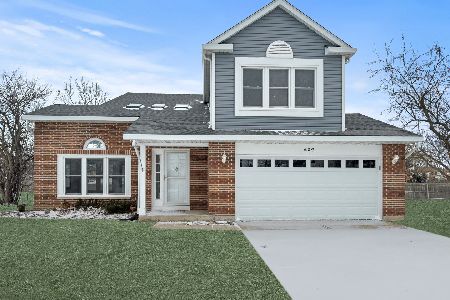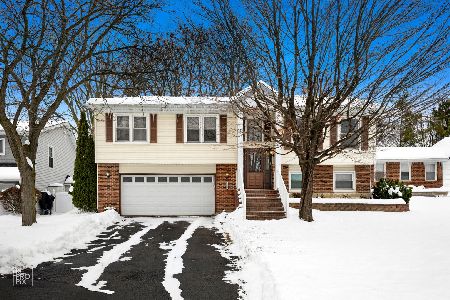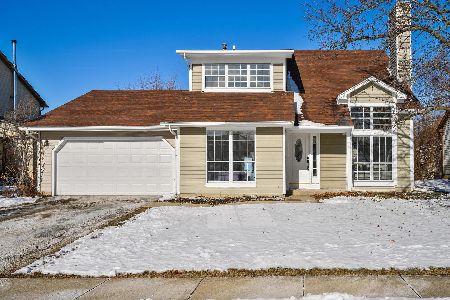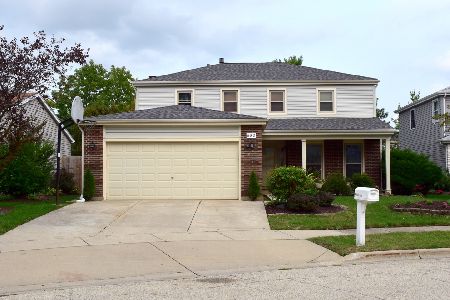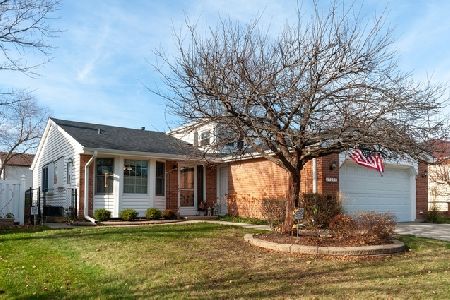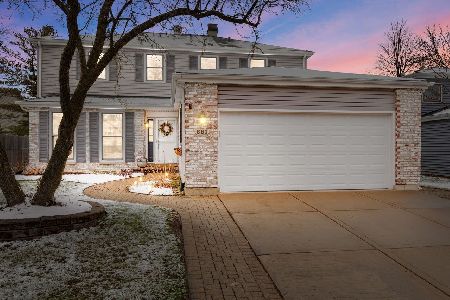670 Randi Lane, Hoffman Estates, Illinois 60169
$415,800
|
Sold
|
|
| Status: | Closed |
| Sqft: | 1,965 |
| Cost/Sqft: | $204 |
| Beds: | 3 |
| Baths: | 3 |
| Year Built: | 1979 |
| Property Taxes: | $8,244 |
| Days On Market: | 1772 |
| Lot Size: | 0,13 |
Description
Start your next chapter here! You will fall in love with this spacious, traditional 2-story home in the Partridge Hill subdivision of Hoffman Estates with 3 bedrooms, 2.1 bathrooms, 1,965 sf, 2-car attached garage, full basement, three-season enclosed porch, & brick paver patio. The beautifully landscaped front yard, & brick paver front walk welcomes you in! Once inside you will find beautiful hardwood floors throughout the entire open concept main floor. Large windows in the living room allow so much natural light! The newly remodeled kitchen features white shaker cabinets, quartz countertops, & stainless steel appliances. Sliding doors in the living room, dining room & family room allow access to the enclosed porch which is made from cedar featuring 2 ceiling fans, exposed beams, & neutral tile flooring. Outside the brick paver patio features a built in fire pit & granite top bar. A powder room finishes the main floor. On the second floor you'll have a large master bedroom featuring 2 large walk-in closets and a full bathroom, 2 additional bedrooms, & a full hall bath. The basement has a spacious recreation room and office area with neutral wall colors & carpet. Great for entertaining! NEW UPDATES: new roof & siding (2019), all bathrooms have been updated with new vanities, quartz countertops, new tile in the bath area, & floors. Close to shopping, restaurants, parks, golf course, schools, transportation, & Woodfield. Great school district. Don't miss out!!!
Property Specifics
| Single Family | |
| — | |
| Traditional | |
| 1979 | |
| Full | |
| — | |
| No | |
| 0.13 |
| Cook | |
| — | |
| — / Not Applicable | |
| None | |
| Lake Michigan | |
| Public Sewer | |
| 11024726 | |
| 07163190390000 |
Nearby Schools
| NAME: | DISTRICT: | DISTANCE: | |
|---|---|---|---|
|
Grade School
Enders-salk Elementary School |
54 | — | |
|
Middle School
Keller Junior High School |
54 | Not in DB | |
|
High School
Schaumburg High School |
211 | Not in DB | |
Property History
| DATE: | EVENT: | PRICE: | SOURCE: |
|---|---|---|---|
| 5 May, 2021 | Sold | $415,800 | MRED MLS |
| 21 Mar, 2021 | Under contract | $400,000 | MRED MLS |
| 18 Mar, 2021 | Listed for sale | $400,000 | MRED MLS |
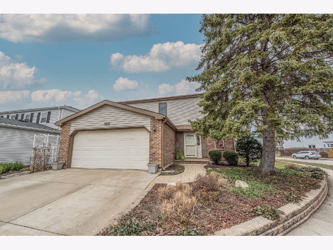
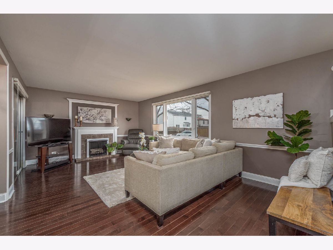
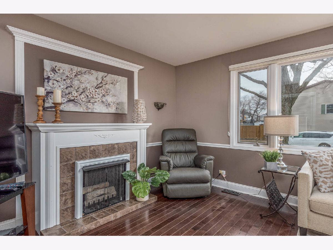
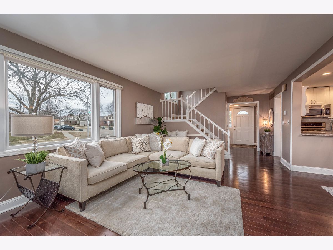
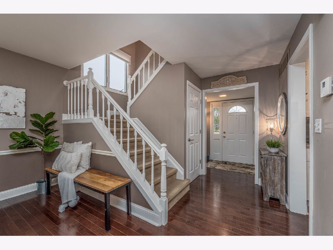
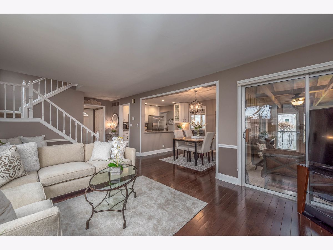
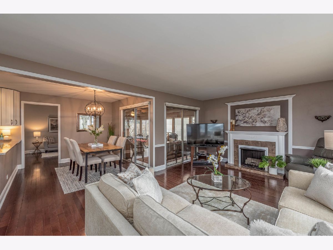
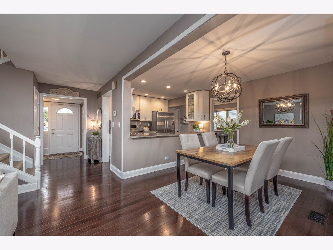
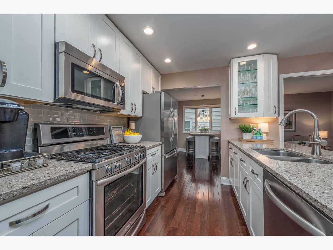
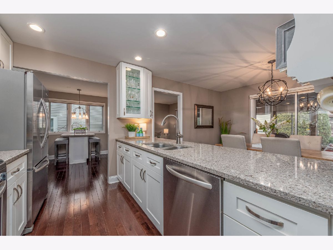
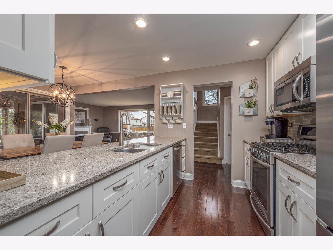
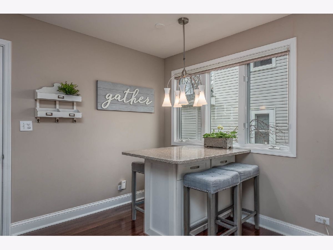
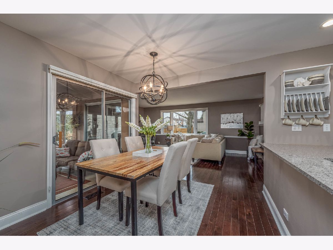
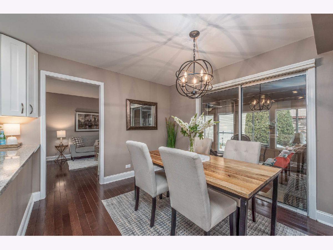
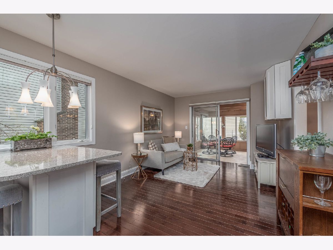
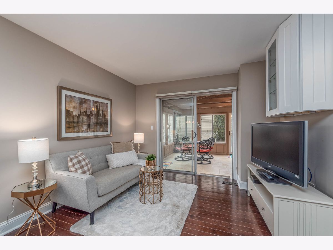
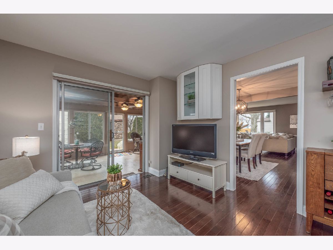
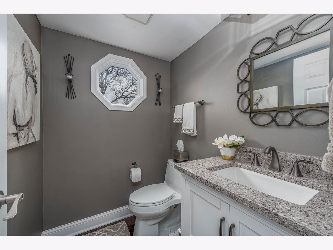
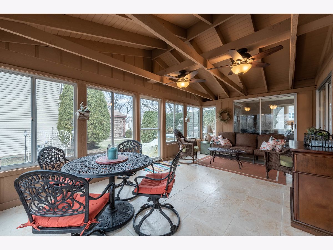
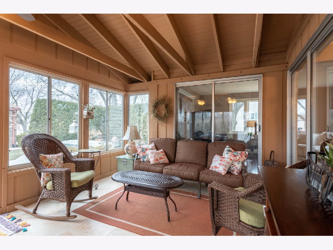
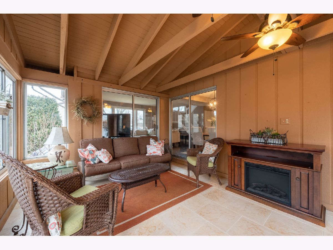
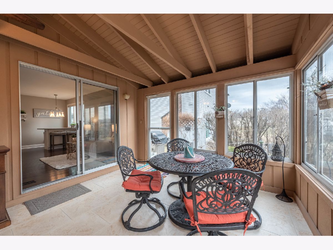
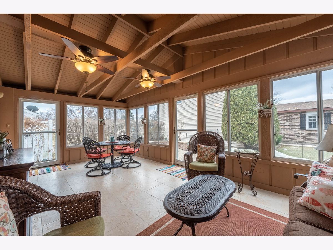
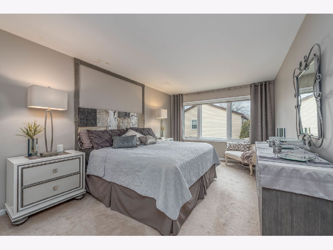
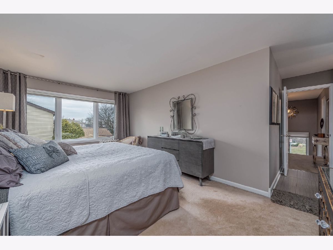
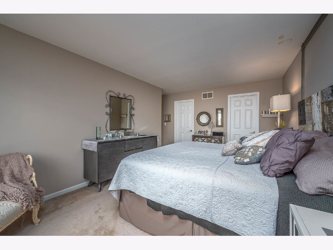
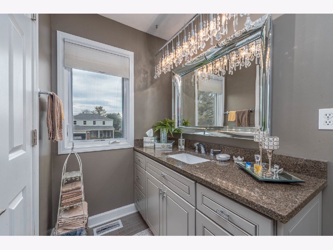
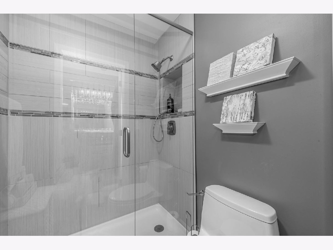
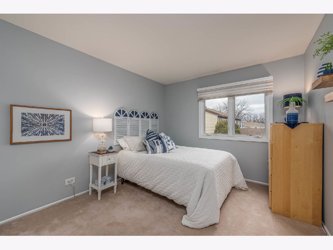
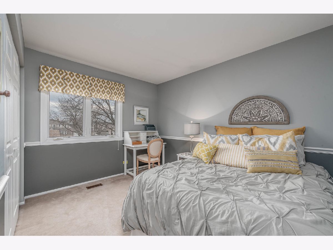
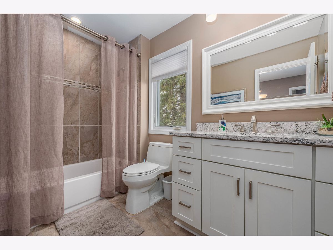
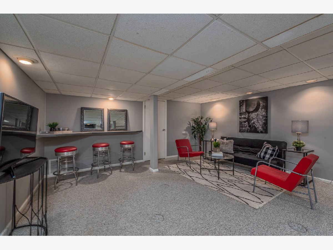
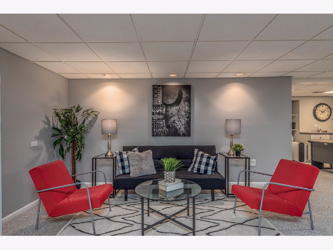
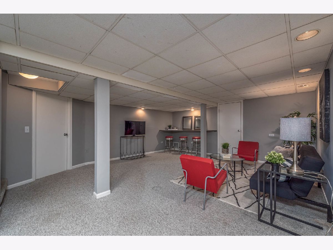
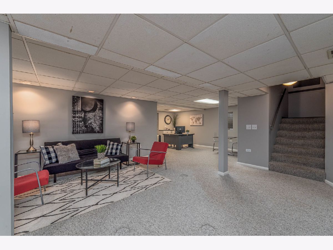
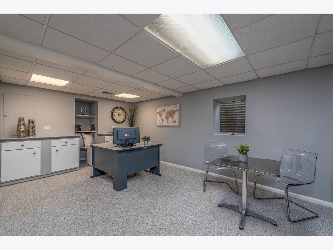
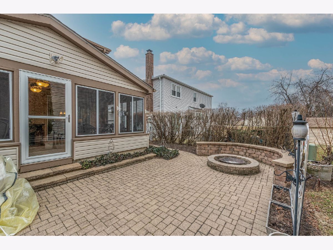
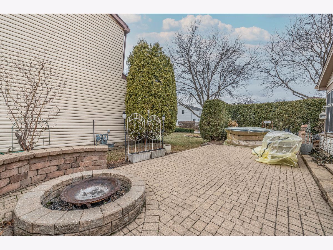
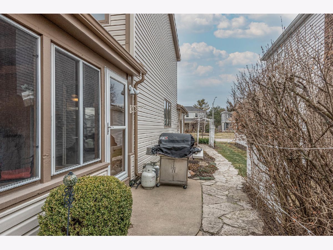
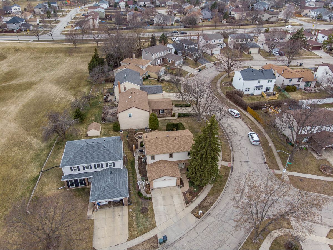
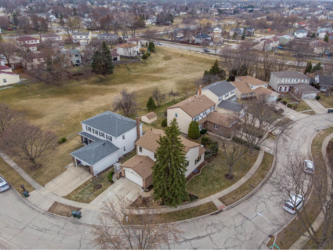
Room Specifics
Total Bedrooms: 3
Bedrooms Above Ground: 3
Bedrooms Below Ground: 0
Dimensions: —
Floor Type: Carpet
Dimensions: —
Floor Type: Carpet
Full Bathrooms: 3
Bathroom Amenities: Separate Shower
Bathroom in Basement: 0
Rooms: Enclosed Porch
Basement Description: Finished
Other Specifics
| 2 | |
| — | |
| — | |
| Screened Patio, Brick Paver Patio, Fire Pit | |
| Corner Lot | |
| 100X58 | |
| — | |
| Full | |
| Hardwood Floors, Open Floorplan, Granite Counters | |
| Range, Microwave, Dishwasher, Refrigerator, Washer, Dryer, Disposal | |
| Not in DB | |
| Curbs, Sidewalks, Street Paved | |
| — | |
| — | |
| — |
Tax History
| Year | Property Taxes |
|---|---|
| 2021 | $8,244 |
Contact Agent
Nearby Similar Homes
Nearby Sold Comparables
Contact Agent
Listing Provided By
Compass

