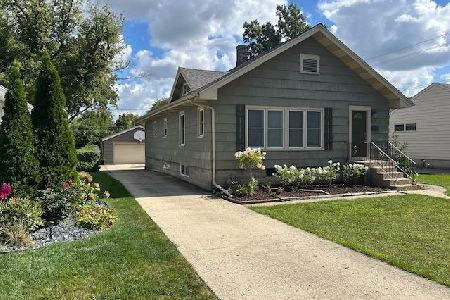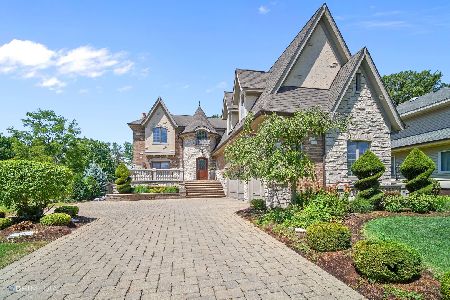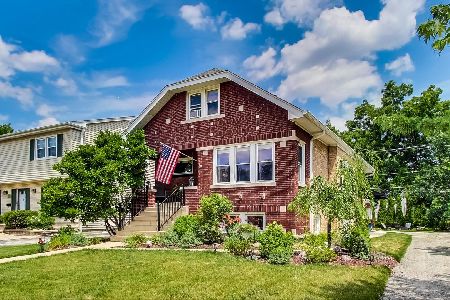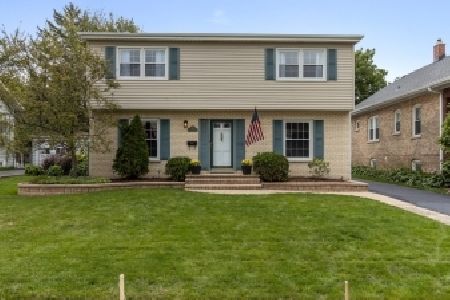670 Sunnyside Avenue, Elmhurst, Illinois 60126
$1,200,000
|
Sold
|
|
| Status: | Closed |
| Sqft: | 4,126 |
| Cost/Sqft: | $300 |
| Beds: | 5 |
| Baths: | 6 |
| Year Built: | 2009 |
| Property Taxes: | $24,283 |
| Days On Market: | 1549 |
| Lot Size: | 0,37 |
Description
Fall in love with this beautiful 6 bedroom 5.5 bath, rare double lot home. This timeless traditional farm home is located on a quiet street overlooking a beautiful forest preserve. You will be drawn in with the stunning covered front porch only to be further amazed by the open floorplan with 9-foot ceilings and truly jaw-dropping forest preserve views from your dining room, living room, open kitchen and sun-drenched 4-seasons room. Kitchen features all stainless steel appliances, double dishwasher, granite counter tops, eat-in kitchen area and large island overlooking your family room with charming stone fireplace, hardwood flooring and wall of custom shelving. Private office oasis on 1st floor with closet space if you prefer to use as bedroom. The second floor offers 4 large bedrooms, 3 full nicely updated baths, full laundry room with new washer and dryer set up. The master bedroom alone features walk out private balcony, fireplace, his and her walk in closets and full ensuite master bath with double sink, standing shower and soaking jet tub. Go downstairs to find your fabulous above ground, finished basement with radiant heat flooring, projector-style movie set up, workout room, Full wet bar with dishwasher, cabinetry and custom shelving. Additional 6th bedroom with full ensuite bath and walk-in closet located in the basement. Perfect for in-town or stay-over guests. Back yard is made for entertaining. Large Trex deck, professional landscaping, fenced-in back yard with lovely views of Maple Trail Woods. Additional side yard is also owners property. Double driveway, 2.5-car heated garage and all around smart home. Full house generator, 3-zoned Nest thermostat heating and cooling, outdoor and indoor surround sound system. Don't miss out on this once in a lifetime opportunity of making this house your home. This home is surrounded by trails that go 25 miles in both directions perfect for biking, running or leisurely strolls with beautiful nature abounding. Blue ribbon, award-winning schools including highly sought-after Lincoln Elementary. Not to mention - situated in an amazing community with restaurants, coffee shops and shopping.
Property Specifics
| Single Family | |
| — | |
| — | |
| 2009 | |
| Full | |
| — | |
| No | |
| 0.37 |
| Du Page | |
| — | |
| — / Not Applicable | |
| None | |
| Lake Michigan | |
| Public Sewer | |
| 11255206 | |
| 0611316014 |
Nearby Schools
| NAME: | DISTRICT: | DISTANCE: | |
|---|---|---|---|
|
Grade School
Lincoln Elementary School |
205 | — | |
|
Middle School
Bryan Middle School |
205 | Not in DB | |
|
High School
York Community High School |
205 | Not in DB | |
Property History
| DATE: | EVENT: | PRICE: | SOURCE: |
|---|---|---|---|
| 8 Dec, 2021 | Sold | $1,200,000 | MRED MLS |
| 1 Nov, 2021 | Under contract | $1,239,000 | MRED MLS |
| 24 Oct, 2021 | Listed for sale | $1,239,000 | MRED MLS |
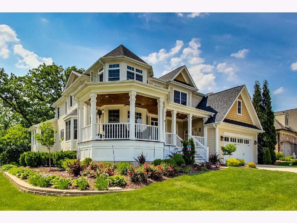
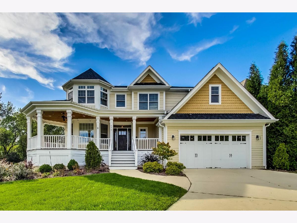
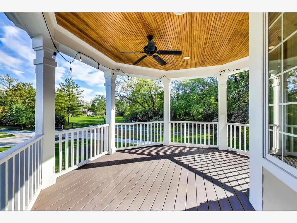
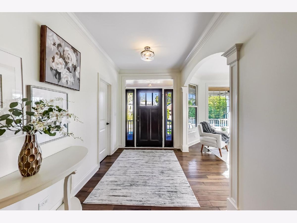
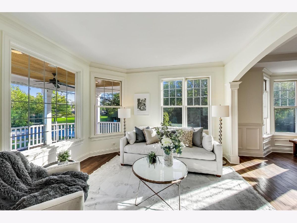
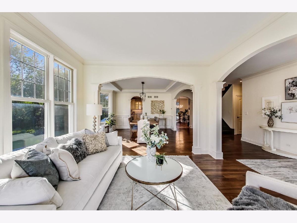
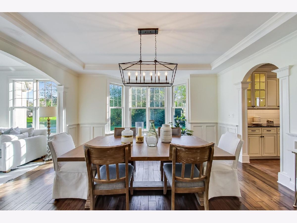
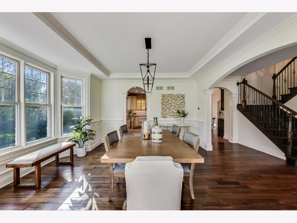
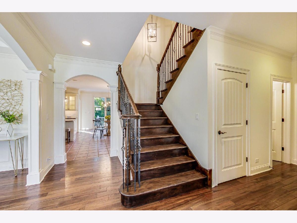
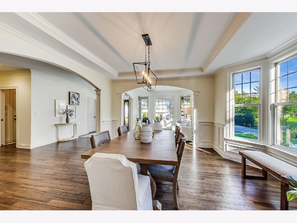
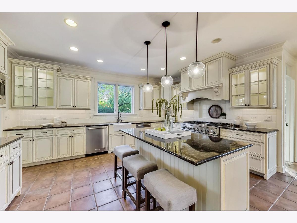
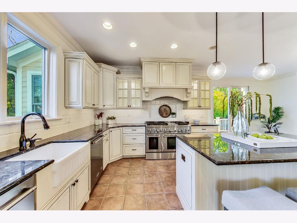
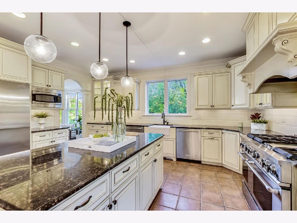
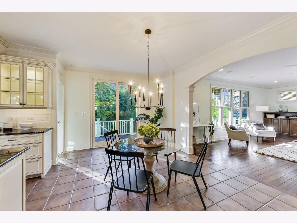
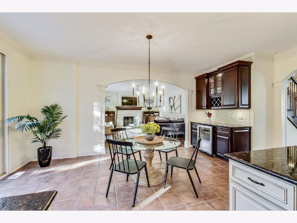
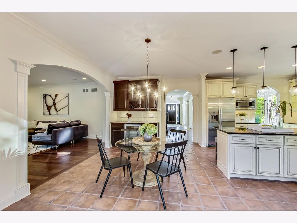
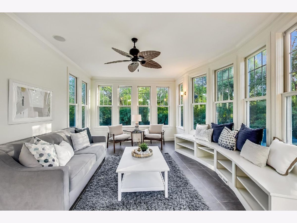
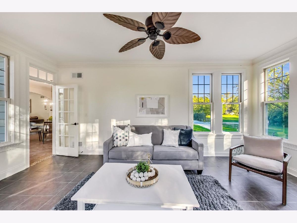
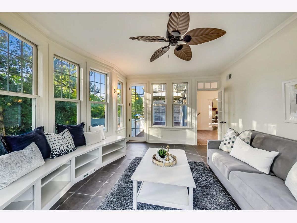
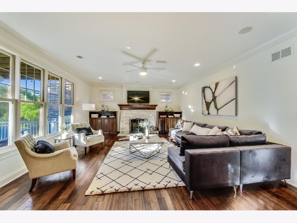
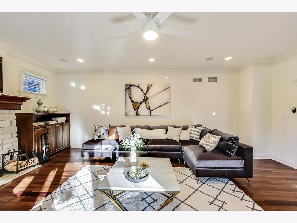
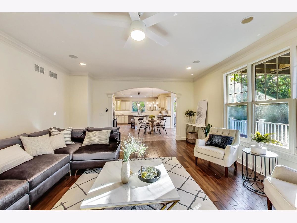
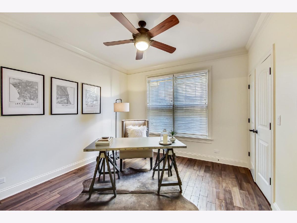
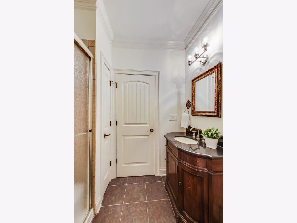
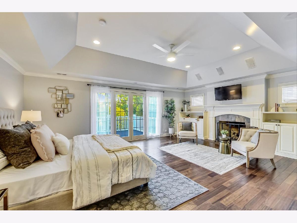
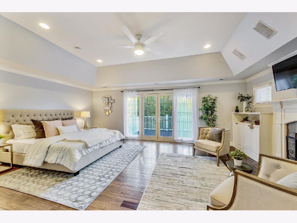
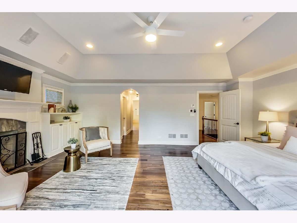
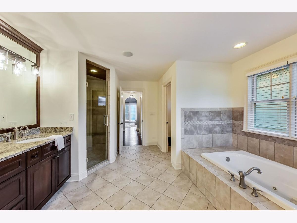
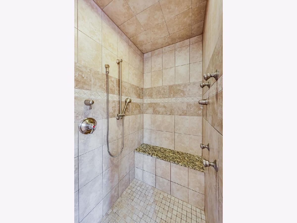
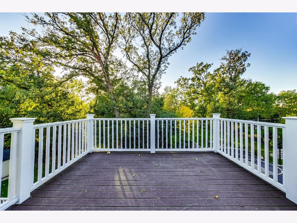
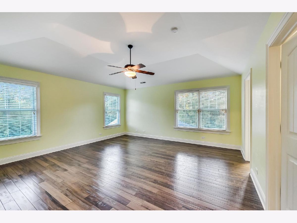
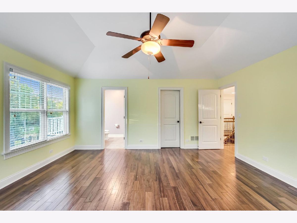
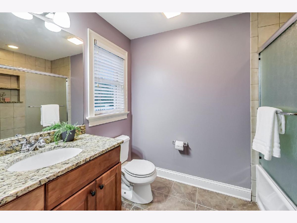
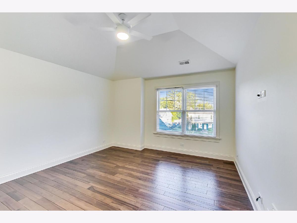
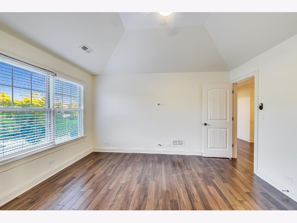
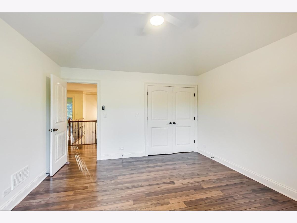
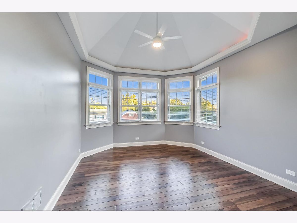
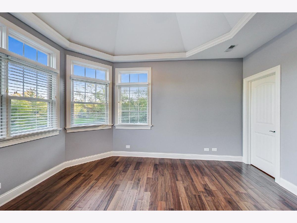
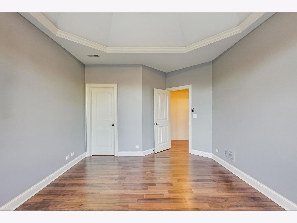
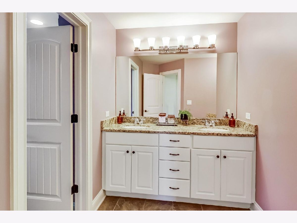
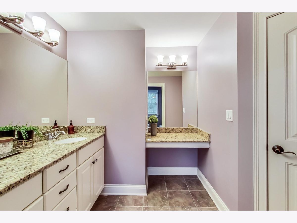
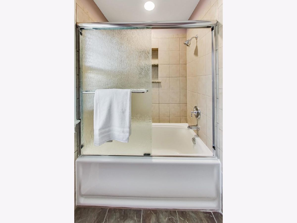
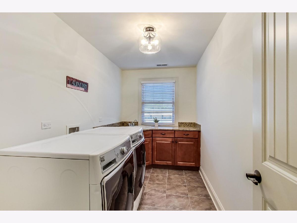
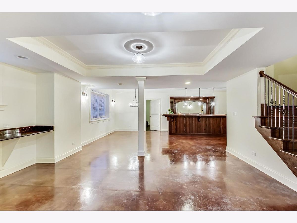
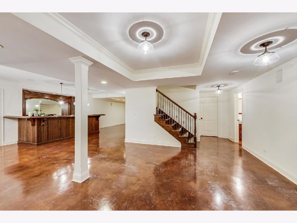
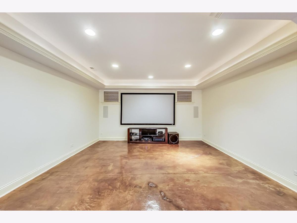
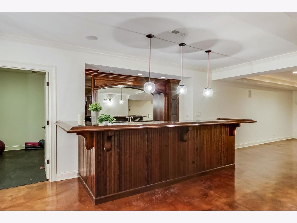
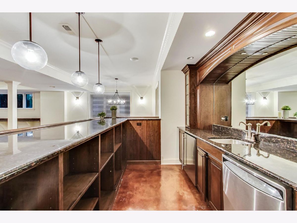
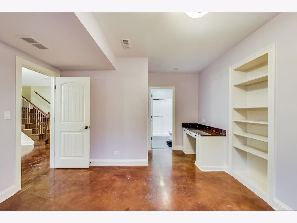
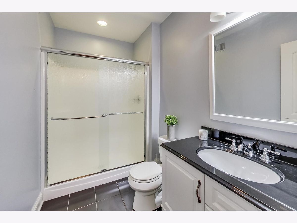
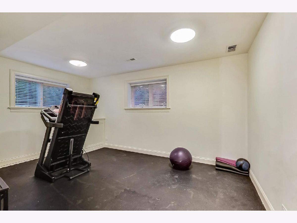
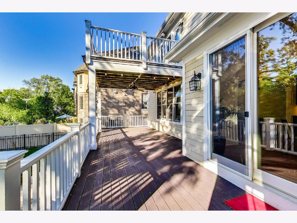
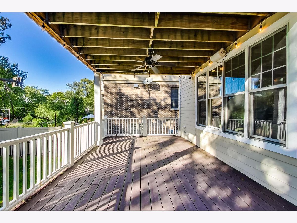
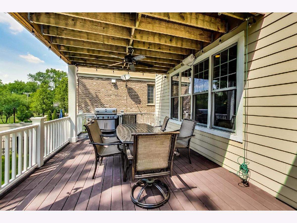
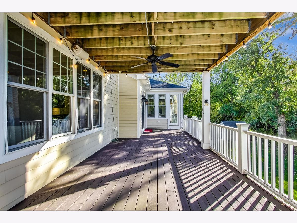
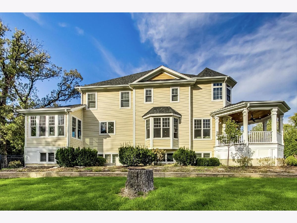
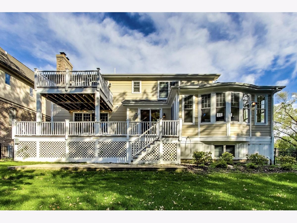
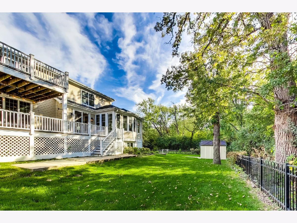
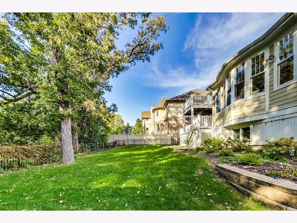
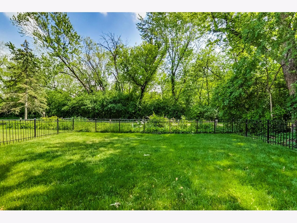
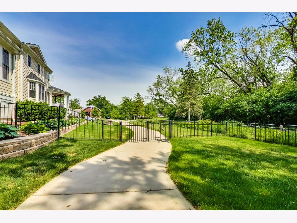
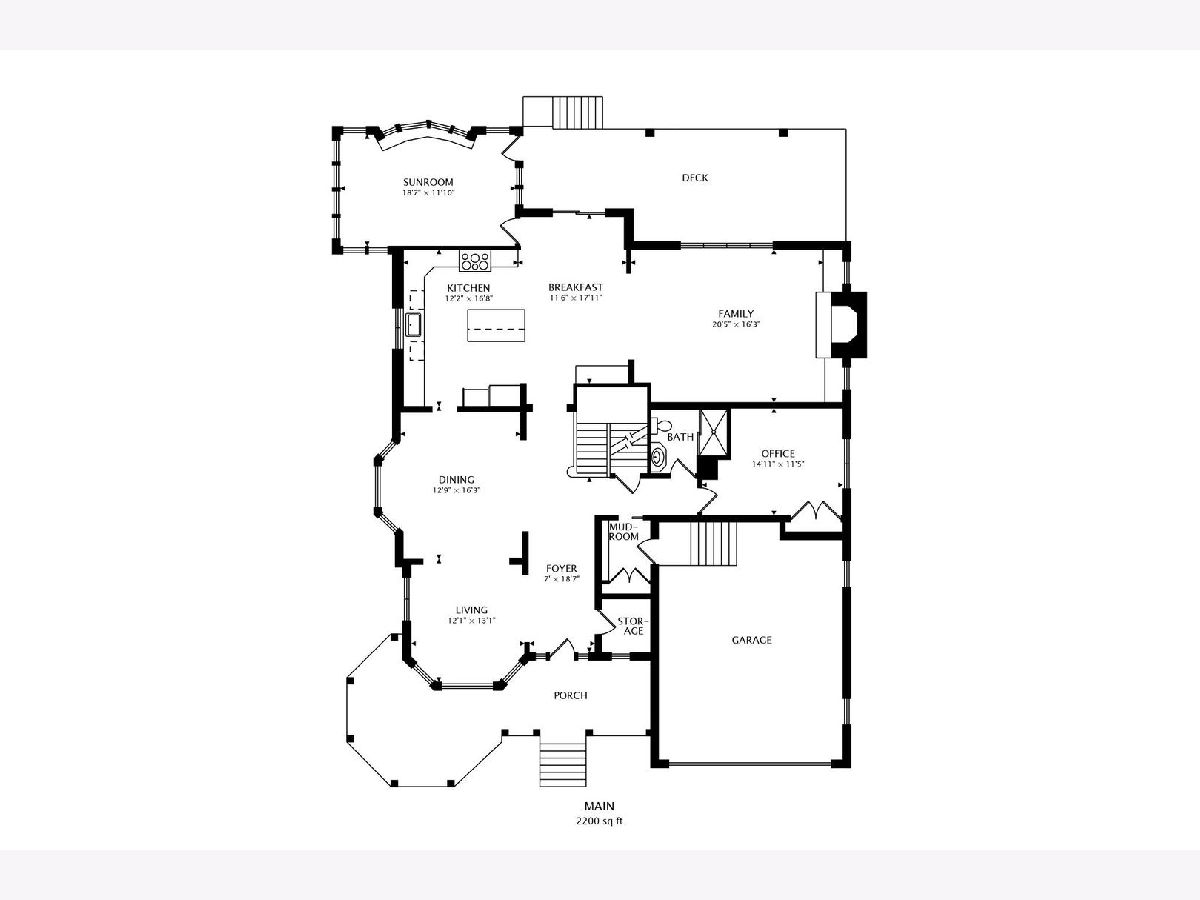
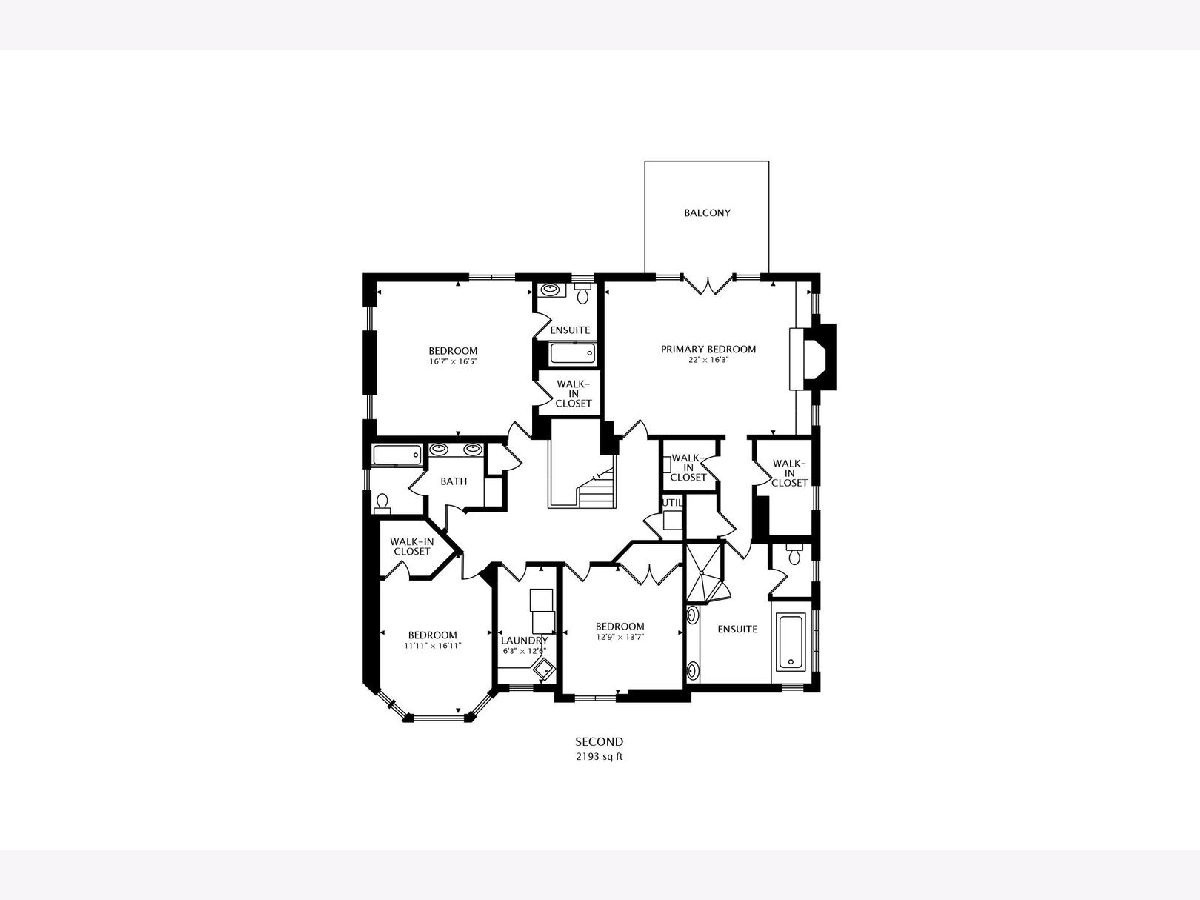
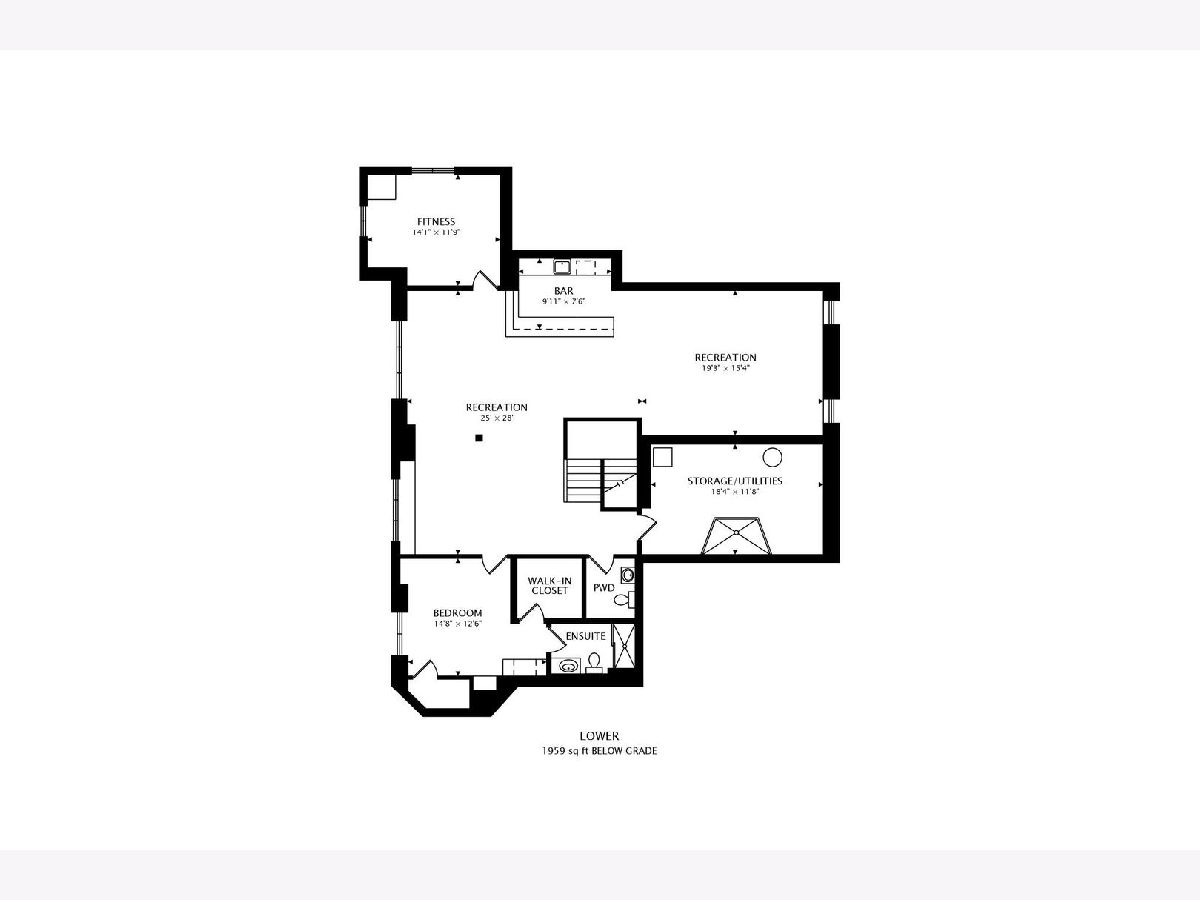
Room Specifics
Total Bedrooms: 6
Bedrooms Above Ground: 5
Bedrooms Below Ground: 1
Dimensions: —
Floor Type: —
Dimensions: —
Floor Type: Hardwood
Dimensions: —
Floor Type: Hardwood
Dimensions: —
Floor Type: —
Dimensions: —
Floor Type: —
Full Bathrooms: 6
Bathroom Amenities: —
Bathroom in Basement: 1
Rooms: Bedroom 5,Bedroom 6,Deck,Sun Room,Exercise Room,Theatre Room,Mud Room,Storage,Balcony/Porch/Lanai
Basement Description: Finished,Rec/Family Area,Sleeping Area,Storage Space
Other Specifics
| 2 | |
| — | |
| Concrete | |
| Balcony, Deck, Porch, Stamped Concrete Patio | |
| Corner Lot,Nature Preserve Adjacent,Landscaped,Stream(s),Wooded,Outdoor Lighting,Views | |
| 107X150 | |
| Full,Pull Down Stair | |
| Full | |
| Hardwood Floors, Heated Floors, Second Floor Laundry, Walk-In Closet(s), Ceilings - 9 Foot, Open Floorplan, Granite Counters, Separate Dining Room | |
| Double Oven, Range, Microwave, Dishwasher, High End Refrigerator, Bar Fridge, Freezer, Washer, Dryer, Disposal, Stainless Steel Appliance(s), Wine Refrigerator, Cooktop, Range Hood, Gas Cooktop, Gas Oven, Range Hood | |
| Not in DB | |
| Sidewalks, Street Lights | |
| — | |
| — | |
| — |
Tax History
| Year | Property Taxes |
|---|---|
| 2021 | $24,283 |
Contact Agent
Nearby Similar Homes
Nearby Sold Comparables
Contact Agent
Listing Provided By
Berkshire Hathaway HomeServices Chicago






