670 Wyngate Lane, Buffalo Grove, Illinois 60069
$325,000
|
Sold
|
|
| Status: | Closed |
| Sqft: | 1,200 |
| Cost/Sqft: | $263 |
| Beds: | 3 |
| Baths: | 2 |
| Year Built: | 1970 |
| Property Taxes: | $7,799 |
| Days On Market: | 1496 |
| Lot Size: | 0,20 |
Description
Welcome home to this absolutely adorable 3 bed/2 bath Kensington model located in desirable Strathmore! This picture perfect ranch is the ideal home for those just starting out or downsizing. So much has been updated including, but not limited to: furnace(2021), AC(2021), humidifier(2021), dishwasher(2021), fridge(2021), and garage door/opener(2017). Exterior has been recently updated in 2020 including handmade shutters, wooden posts, paint and fixtures. Neutral throughout and move-in ready! Large backyard! Within the boundaries of desirable elementary District 96 and Stevenson High School.
Property Specifics
| Single Family | |
| — | |
| Ranch | |
| 1970 | |
| None | |
| KENSINGTON | |
| No | |
| 0.2 |
| Lake | |
| Strathmore | |
| — / Not Applicable | |
| None | |
| Lake Michigan | |
| Public Sewer | |
| 11310744 | |
| 15322040110000 |
Nearby Schools
| NAME: | DISTRICT: | DISTANCE: | |
|---|---|---|---|
|
Grade School
Ivy Hall Elementary School |
96 | — | |
|
Middle School
Twin Groves Middle School |
96 | Not in DB | |
|
High School
Adlai E Stevenson High School |
125 | Not in DB | |
Property History
| DATE: | EVENT: | PRICE: | SOURCE: |
|---|---|---|---|
| 12 Oct, 2009 | Sold | $235,000 | MRED MLS |
| 10 Sep, 2009 | Under contract | $249,500 | MRED MLS |
| — | Last price change | $259,500 | MRED MLS |
| 21 Nov, 2008 | Listed for sale | $270,000 | MRED MLS |
| 16 Feb, 2017 | Sold | $258,000 | MRED MLS |
| 27 Dec, 2016 | Under contract | $262,500 | MRED MLS |
| — | Last price change | $265,900 | MRED MLS |
| 13 Aug, 2016 | Listed for sale | $265,900 | MRED MLS |
| 25 Feb, 2022 | Sold | $325,000 | MRED MLS |
| 26 Jan, 2022 | Under contract | $315,000 | MRED MLS |
| 25 Jan, 2022 | Listed for sale | $315,000 | MRED MLS |
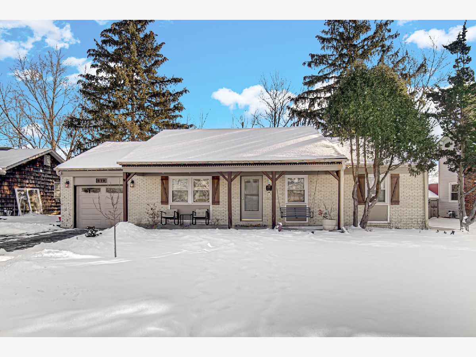
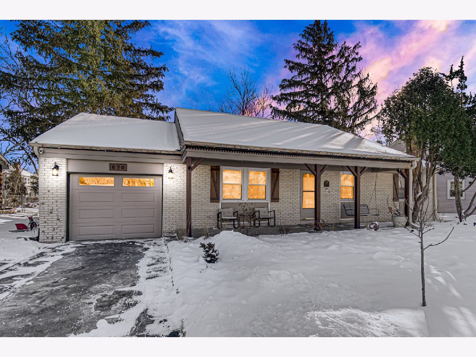
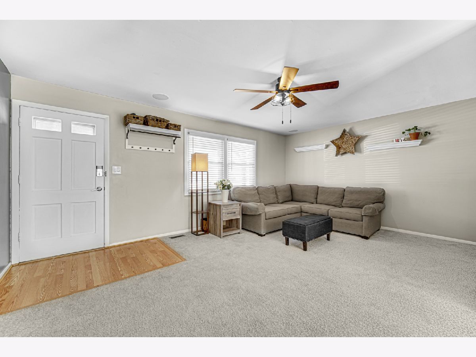
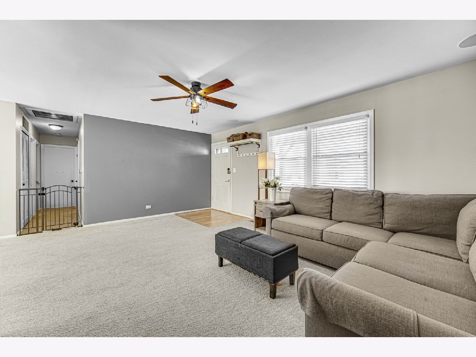
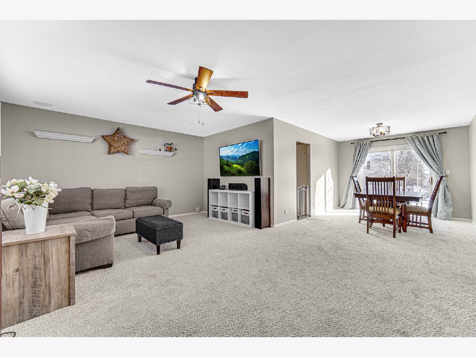
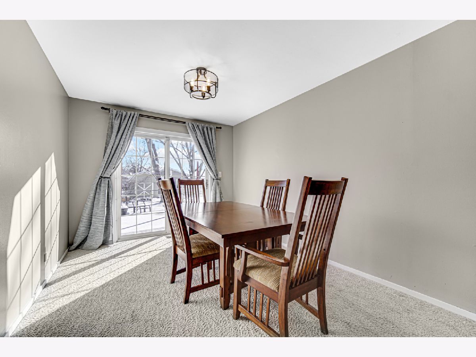
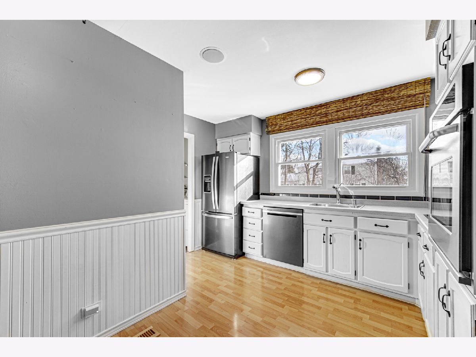
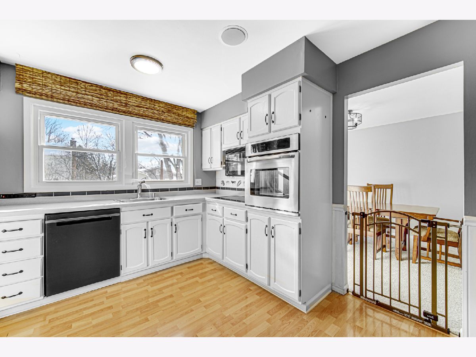
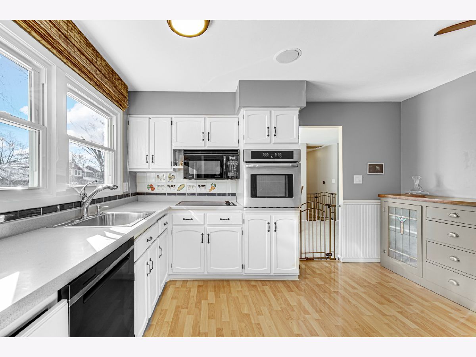
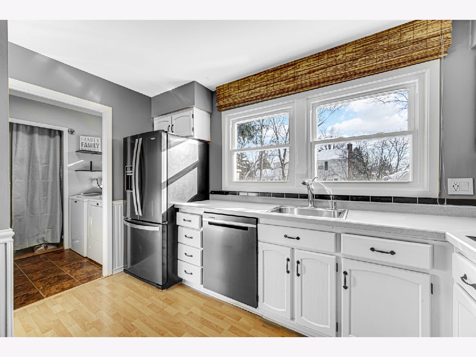
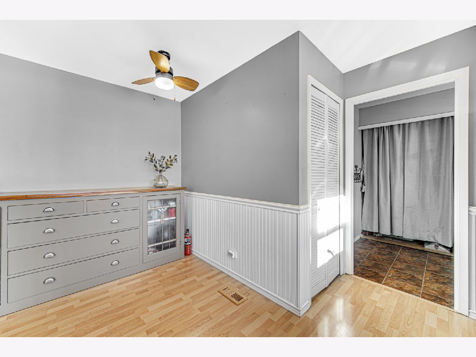
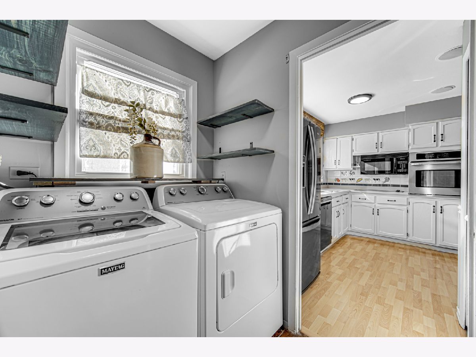
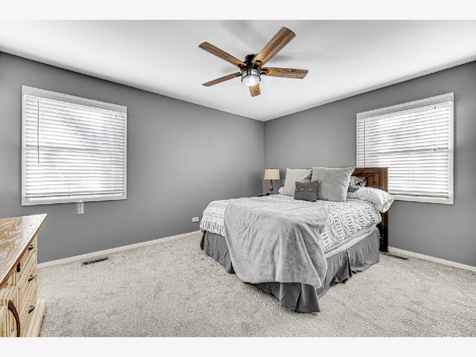
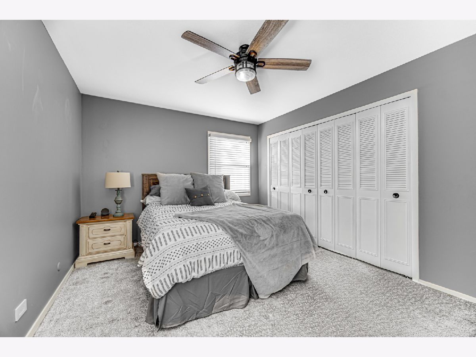
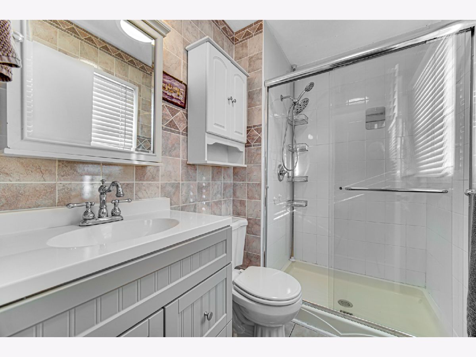
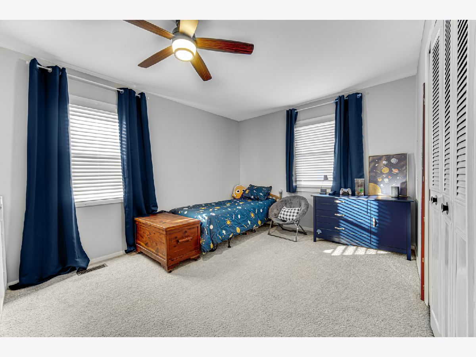
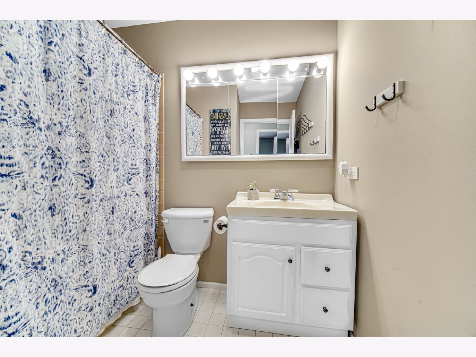
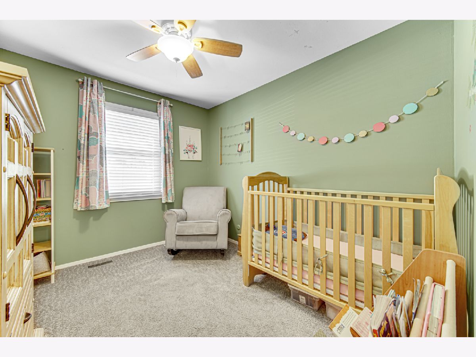
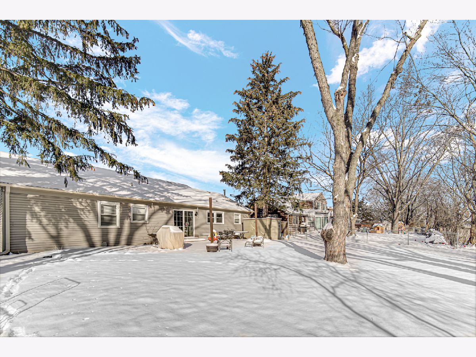
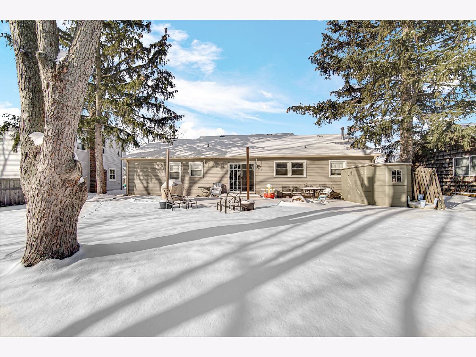
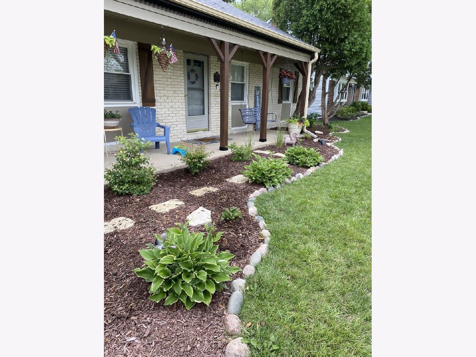
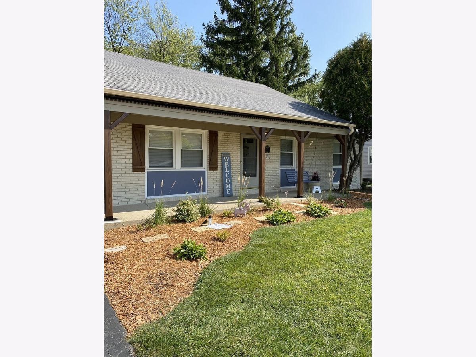
Room Specifics
Total Bedrooms: 3
Bedrooms Above Ground: 3
Bedrooms Below Ground: 0
Dimensions: —
Floor Type: Carpet
Dimensions: —
Floor Type: Carpet
Full Bathrooms: 2
Bathroom Amenities: —
Bathroom in Basement: 0
Rooms: No additional rooms
Basement Description: Crawl
Other Specifics
| 1 | |
| Concrete Perimeter | |
| Asphalt | |
| Patio | |
| — | |
| 75X117 | |
| — | |
| Full | |
| First Floor Bedroom, First Floor Laundry, First Floor Full Bath | |
| Microwave, Dishwasher, Refrigerator, Washer, Dryer, Built-In Oven, Electric Cooktop | |
| Not in DB | |
| — | |
| — | |
| — | |
| — |
Tax History
| Year | Property Taxes |
|---|---|
| 2009 | $6,506 |
| 2017 | $7,611 |
| 2022 | $7,799 |
Contact Agent
Nearby Similar Homes
Nearby Sold Comparables
Contact Agent
Listing Provided By
Baird & Warner







