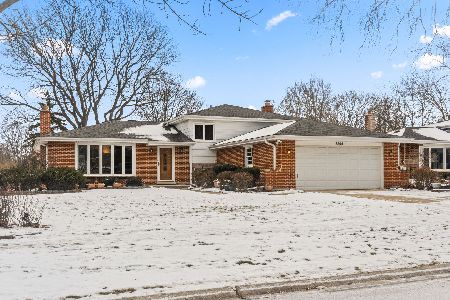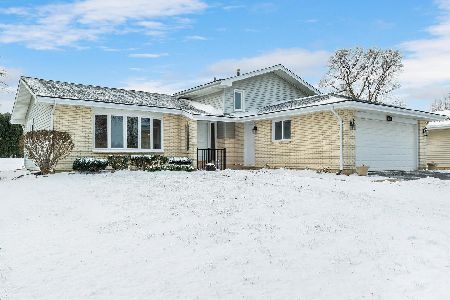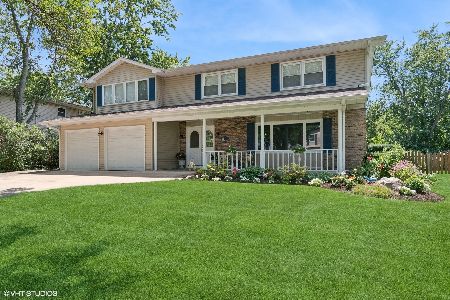6700 Powell Street, Downers Grove, Illinois 60516
$480,000
|
Sold
|
|
| Status: | Closed |
| Sqft: | 2,854 |
| Cost/Sqft: | $175 |
| Beds: | 4 |
| Baths: | 3 |
| Year Built: | 1976 |
| Property Taxes: | $8,663 |
| Days On Market: | 2861 |
| Lot Size: | 0,00 |
Description
AMAZING SPACE, WIDE OPEN FLOOR PLAN, INCREDIBLE UPDATES..this home has it all! So much larger than it looks..this 4 BR, 3 bath home offers a spectacular kitchen, gigantic great room, sub basement & an amazing MB suite. The open gourmet kitchen/ FR is an entertainers delight! Deluxe kitchen features high end SS appliances, pantry, double oven, huge refrig, breakfast island w/ seating, unique coffee station/wine bar w/wine rack, lrg dining area & a comfortable FR. Enjoy the enormous great room boasting an inviting FP w/ceramic surround, dry bar w/ cabinets & cooler & large full bath. The second level offers HW floors, large Bedrooms, rehabbed full bath & a knockout Master Suite! MB is spacious & includes XL WIC w/organizers. The incredible MBath offers double bowl vanities, lrg closet, walk-in shower w dual shower heads & soaking tub! Exterior showcases paver brick driveway & walkway, ALL NEW Prof landscaping & lrg yard w/3 tiered deck. Underground sprinklers! Freshly Painted Thru-out!
Property Specifics
| Single Family | |
| — | |
| Tri-Level | |
| 1976 | |
| Full | |
| — | |
| No | |
| — |
| Du Page | |
| — | |
| 0 / Not Applicable | |
| None | |
| Lake Michigan,Public | |
| Public Sewer | |
| 09906337 | |
| 0919403010 |
Nearby Schools
| NAME: | DISTRICT: | DISTANCE: | |
|---|---|---|---|
|
Grade School
Kingsley Elementary School |
58 | — | |
|
Middle School
O Neill Middle School |
58 | Not in DB | |
|
High School
South High School |
99 | Not in DB | |
Property History
| DATE: | EVENT: | PRICE: | SOURCE: |
|---|---|---|---|
| 13 Jul, 2018 | Sold | $480,000 | MRED MLS |
| 12 Jun, 2018 | Under contract | $499,000 | MRED MLS |
| — | Last price change | $529,000 | MRED MLS |
| 3 Apr, 2018 | Listed for sale | $549,000 | MRED MLS |
Room Specifics
Total Bedrooms: 4
Bedrooms Above Ground: 4
Bedrooms Below Ground: 0
Dimensions: —
Floor Type: Carpet
Dimensions: —
Floor Type: Carpet
Dimensions: —
Floor Type: Carpet
Full Bathrooms: 3
Bathroom Amenities: Whirlpool,Separate Shower,Double Sink,Full Body Spray Shower,Soaking Tub
Bathroom in Basement: 0
Rooms: Great Room,Foyer,Game Room
Basement Description: Crawl,Sub-Basement
Other Specifics
| 2 | |
| — | |
| Brick | |
| Deck, Brick Paver Patio, Storms/Screens | |
| Corner Lot,Landscaped | |
| 104X140X72X105 | |
| — | |
| Full | |
| Skylight(s), Bar-Dry, Bar-Wet, Hardwood Floors, First Floor Full Bath | |
| Double Oven, Microwave, Dishwasher, Refrigerator, High End Refrigerator, Bar Fridge, Washer, Dryer, Disposal, Stainless Steel Appliance(s), Wine Refrigerator, Cooktop, Built-In Oven | |
| Not in DB | |
| Sidewalks, Street Lights, Street Paved | |
| — | |
| — | |
| Wood Burning, Gas Starter |
Tax History
| Year | Property Taxes |
|---|---|
| 2018 | $8,663 |
Contact Agent
Nearby Similar Homes
Nearby Sold Comparables
Contact Agent
Listing Provided By
Platinum Partners Realtors












