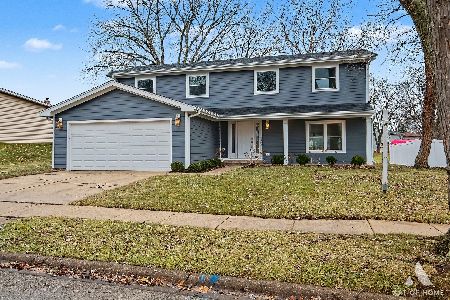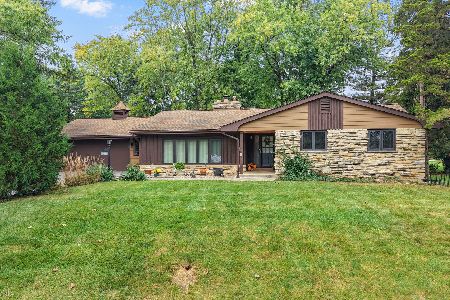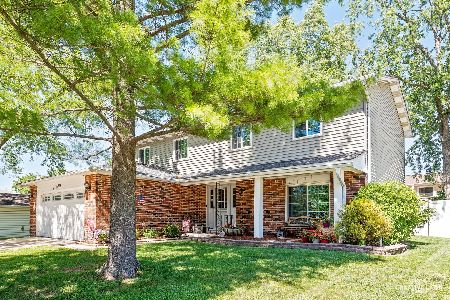6700 Westmoreland Drive, Woodridge, Illinois 60517
$290,000
|
Sold
|
|
| Status: | Closed |
| Sqft: | 2,335 |
| Cost/Sqft: | $124 |
| Beds: | 4 |
| Baths: | 3 |
| Year Built: | 1967 |
| Property Taxes: | $8,166 |
| Days On Market: | 3588 |
| Lot Size: | 0,15 |
Description
Tons Living Space and Storage. Move in Ready. 4 generous sized bedrooms with growth potential. Modern updated Kitchen with 42 inch cabinets, stainless steel appliances and granite counter-tops. Welcoming foyer that leads to fully fenced backyard with large patio and separate fire-pit lounge area. Large family room with built in bar downstairs. Great storage area and laundry room with utility sink. Water Heater replaced in 2015, Roof Replaced in 2013 with 30 year architectural shingles, All Appliances new in 2013. Perfect Location, close distance to top rated elementary school. Woodridge 68 School District. Meadowview Elementary, Thomas Jefferson Jr High. Downers Grove North HS. Convenient to Highways and shopping.
Property Specifics
| Single Family | |
| — | |
| — | |
| 1967 | |
| Full | |
| — | |
| No | |
| 0.15 |
| Du Page | |
| Winston Hills | |
| 0 / Not Applicable | |
| None | |
| Public | |
| Public Sewer | |
| 09178461 | |
| 0824106003 |
Nearby Schools
| NAME: | DISTRICT: | DISTANCE: | |
|---|---|---|---|
|
Grade School
Meadowview Elementary School |
68 | — | |
|
Middle School
Thomas Jefferson Junior High Sch |
68 | Not in DB | |
|
High School
North High School |
99 | Not in DB | |
Property History
| DATE: | EVENT: | PRICE: | SOURCE: |
|---|---|---|---|
| 30 Aug, 2013 | Sold | $225,000 | MRED MLS |
| 22 Jul, 2013 | Under contract | $229,000 | MRED MLS |
| — | Last price change | $239,900 | MRED MLS |
| 29 Mar, 2013 | Listed for sale | $244,900 | MRED MLS |
| 29 Jun, 2016 | Sold | $290,000 | MRED MLS |
| 23 Apr, 2016 | Under contract | $290,000 | MRED MLS |
| — | Last price change | $298,000 | MRED MLS |
| 29 Mar, 2016 | Listed for sale | $298,000 | MRED MLS |
Room Specifics
Total Bedrooms: 4
Bedrooms Above Ground: 4
Bedrooms Below Ground: 0
Dimensions: —
Floor Type: Carpet
Dimensions: —
Floor Type: Carpet
Dimensions: —
Floor Type: Carpet
Full Bathrooms: 3
Bathroom Amenities: Separate Shower
Bathroom in Basement: 0
Rooms: Foyer
Basement Description: Finished
Other Specifics
| 2.5 | |
| — | |
| Asphalt | |
| Patio | |
| Fenced Yard | |
| 66X123X71 | |
| — | |
| Full | |
| Bar-Dry, Wood Laminate Floors | |
| Range, Microwave, Dishwasher, Refrigerator, Washer, Dryer, Disposal, Stainless Steel Appliance(s) | |
| Not in DB | |
| — | |
| — | |
| — | |
| — |
Tax History
| Year | Property Taxes |
|---|---|
| 2013 | $6,880 |
| 2016 | $8,166 |
Contact Agent
Nearby Similar Homes
Nearby Sold Comparables
Contact Agent
Listing Provided By
ForSalebyOwner.com Referral Services, LLC







