6701 Edgebrook Terrace, Forest Glen, Chicago, Illinois 60646
$700,000
|
Sold
|
|
| Status: | Closed |
| Sqft: | 3,524 |
| Cost/Sqft: | $204 |
| Beds: | 4 |
| Baths: | 4 |
| Year Built: | 1947 |
| Property Taxes: | $15,817 |
| Days On Market: | 2005 |
| Lot Size: | 0,26 |
Description
OWNER FINANCING OFFERED. WILDWOOD A block of $1,000,000.00+ homes. Charming lannon stone residence situated in a very desireable location in Wildwood. A sprawling ranch home that had a partial second floor added for a owners suite. The first floor has 3 bedrooms, 2 full bathrooms, generous size living room and dining room. Huge kitchen-breakfast room with adjacent family room. Office or den off the foyer completes the first floor. There is direct access from the house to the garage. Paver brick patio off the family room. Multi rooms in the basement . Plenty of storage! This home is in close proximity to the Award Winning Wildwood IB school. Wildwood Park with tennis courts. playground and baseball diamonds make this an ideal friendly neighborhood.Take a leisurely stroll or bike ride to uptown Edgebrook for shopping, dining, Metra train, etc. View the floor plans to capture the size of this home. Roof is 10 years old except front which was done 18 months ago. NOTE: No exemptions taken on the taxes. Elec. - $2503.49/yr,$208.62/mo; Gas - $2196.16/yr,$183.01/mo.
Property Specifics
| Single Family | |
| — | |
| — | |
| 1947 | |
| Partial | |
| — | |
| No | |
| 0.26 |
| Cook | |
| — | |
| — / Not Applicable | |
| None | |
| Lake Michigan | |
| Public Sewer | |
| 10796042 | |
| 10324110530000 |
Nearby Schools
| NAME: | DISTRICT: | DISTANCE: | |
|---|---|---|---|
|
Grade School
Wildwood Elementary School |
299 | — | |
|
High School
Taft High School |
299 | Not in DB | |
Property History
| DATE: | EVENT: | PRICE: | SOURCE: |
|---|---|---|---|
| 16 Oct, 2020 | Sold | $700,000 | MRED MLS |
| 4 Aug, 2020 | Under contract | $719,500 | MRED MLS |
| 27 Jul, 2020 | Listed for sale | $719,500 | MRED MLS |
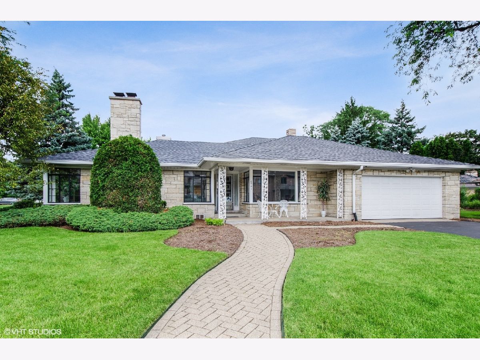
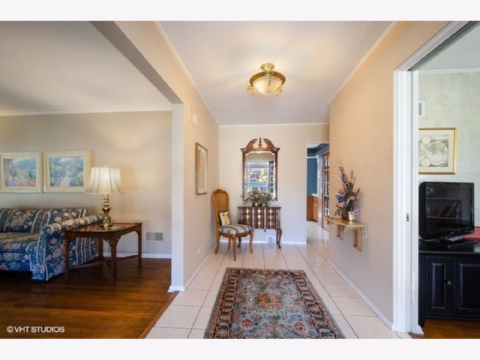
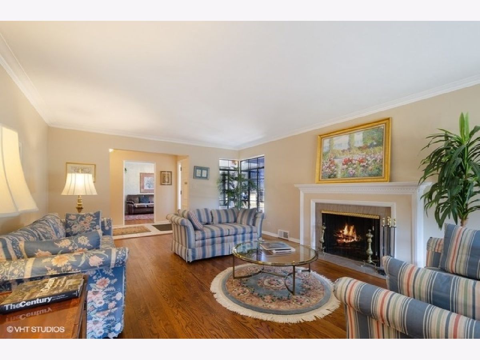
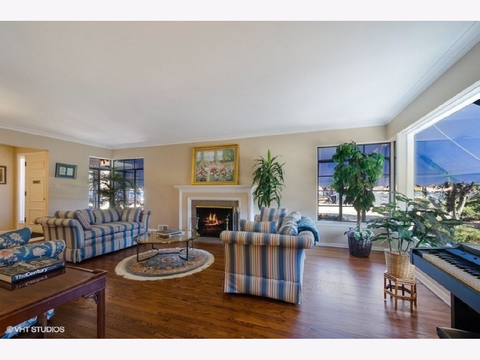
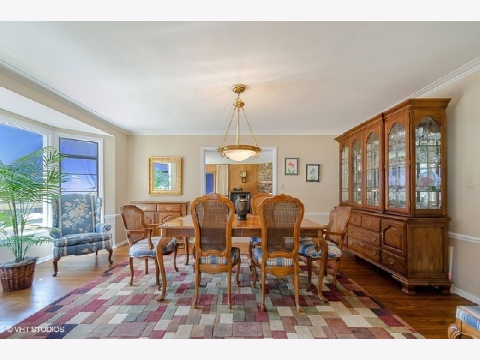
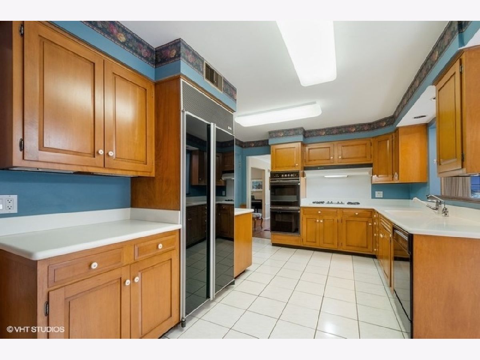
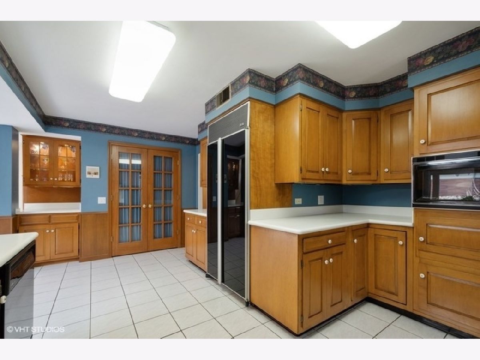
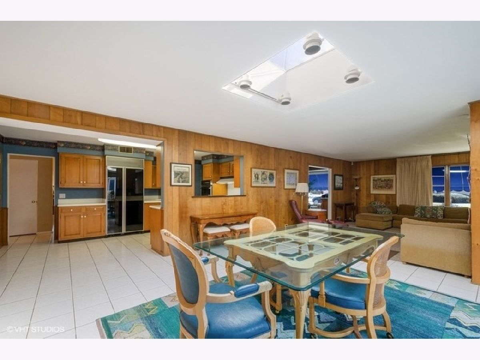
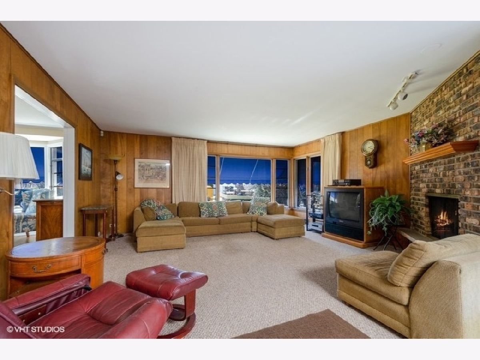
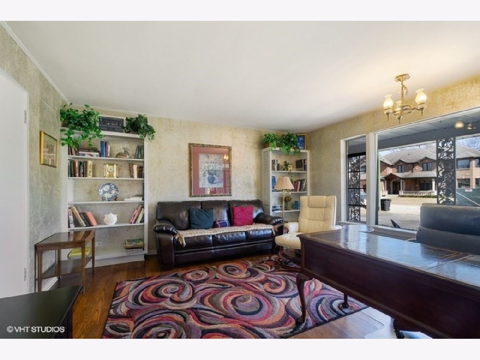
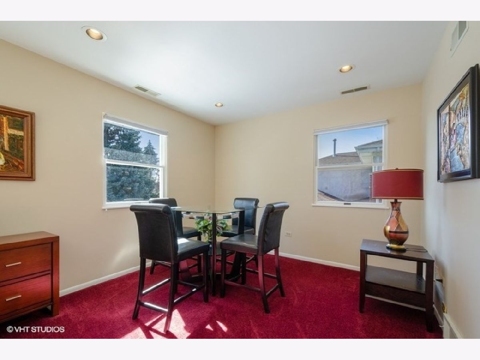
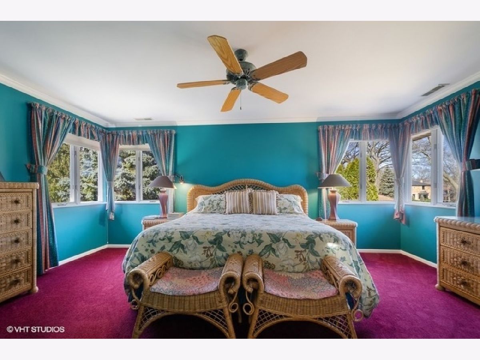
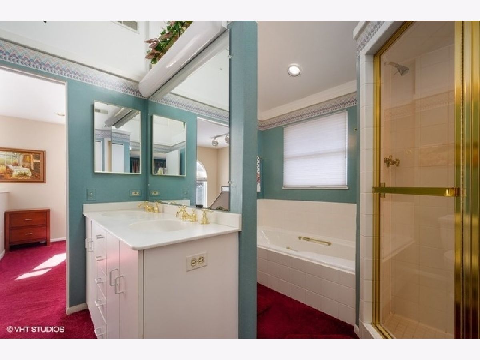
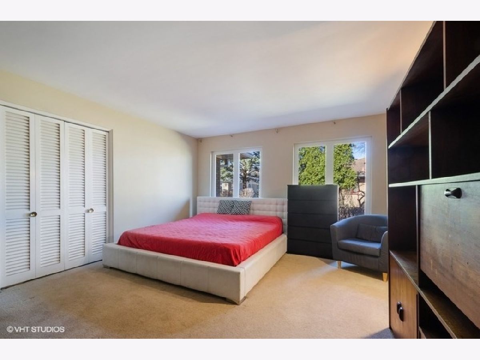
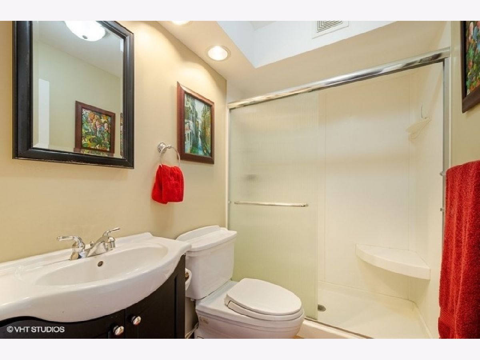
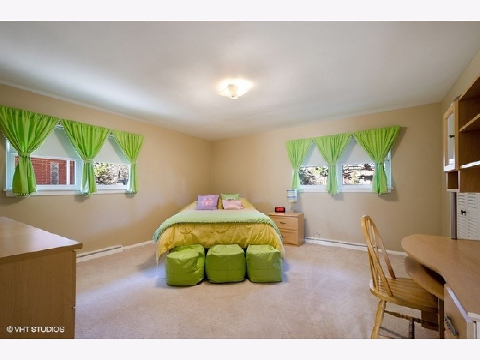
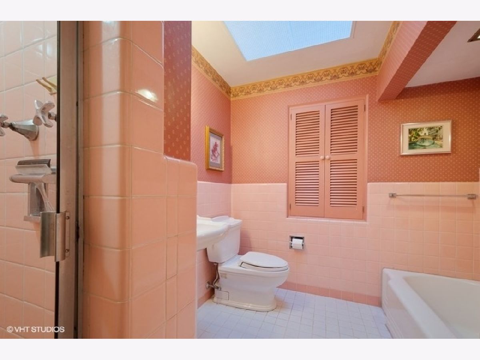
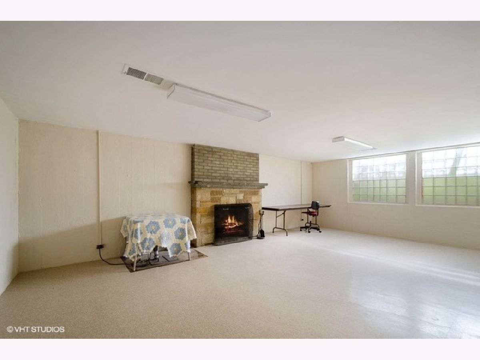
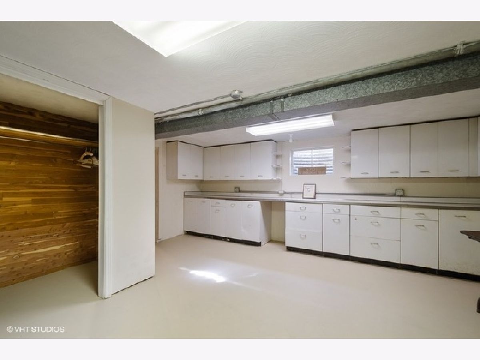
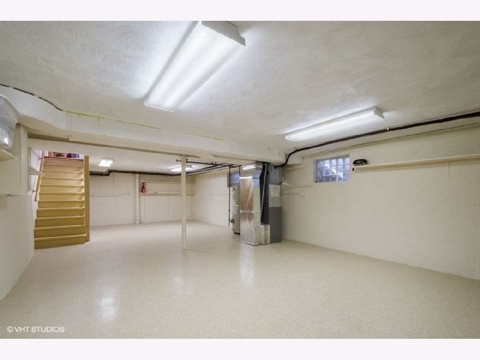
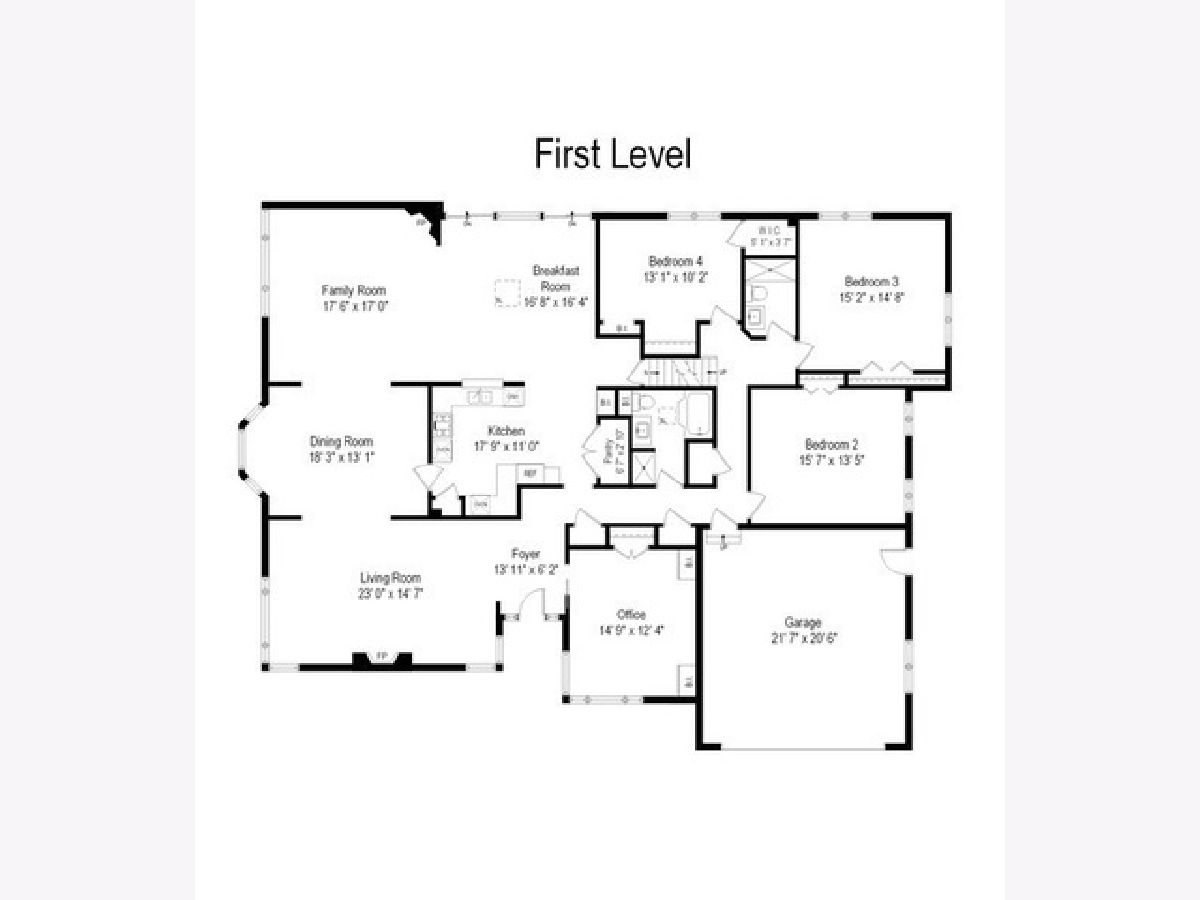
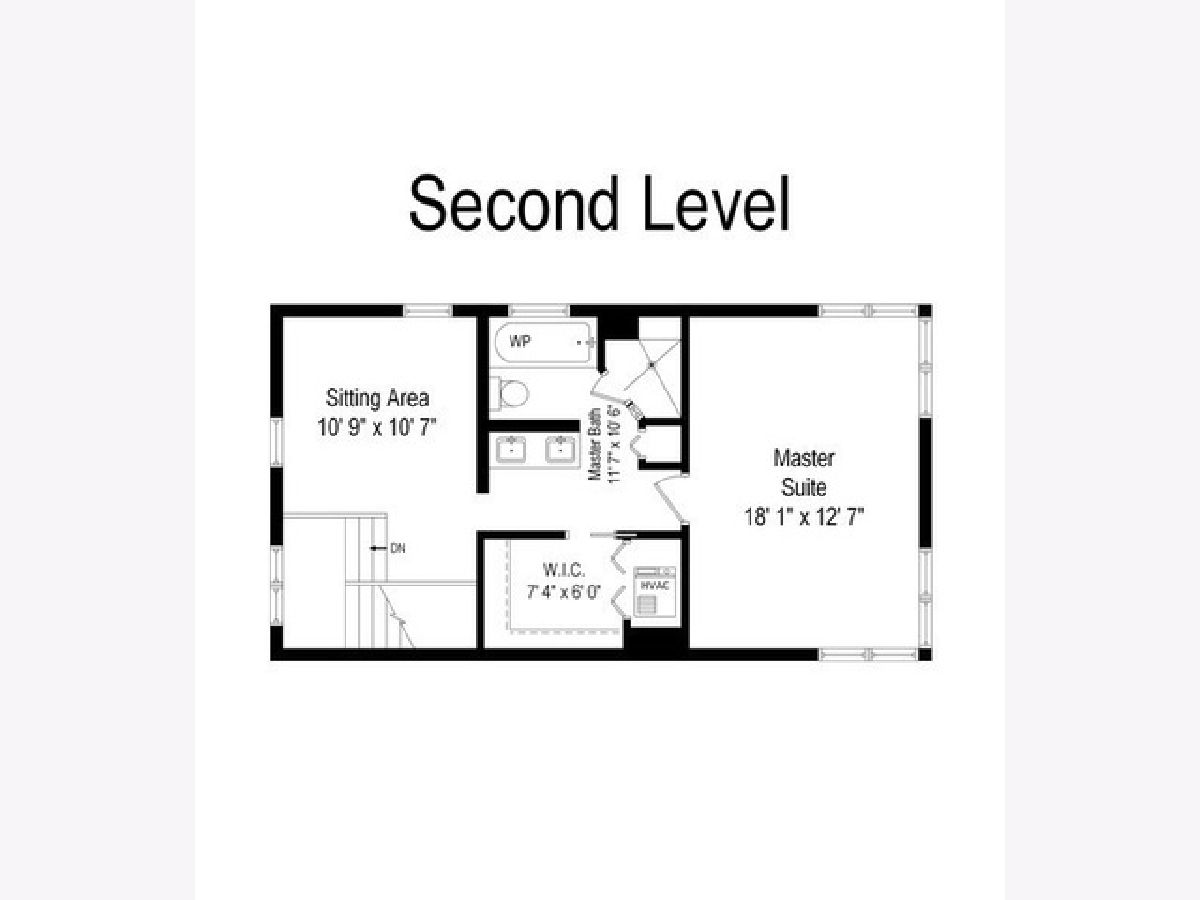
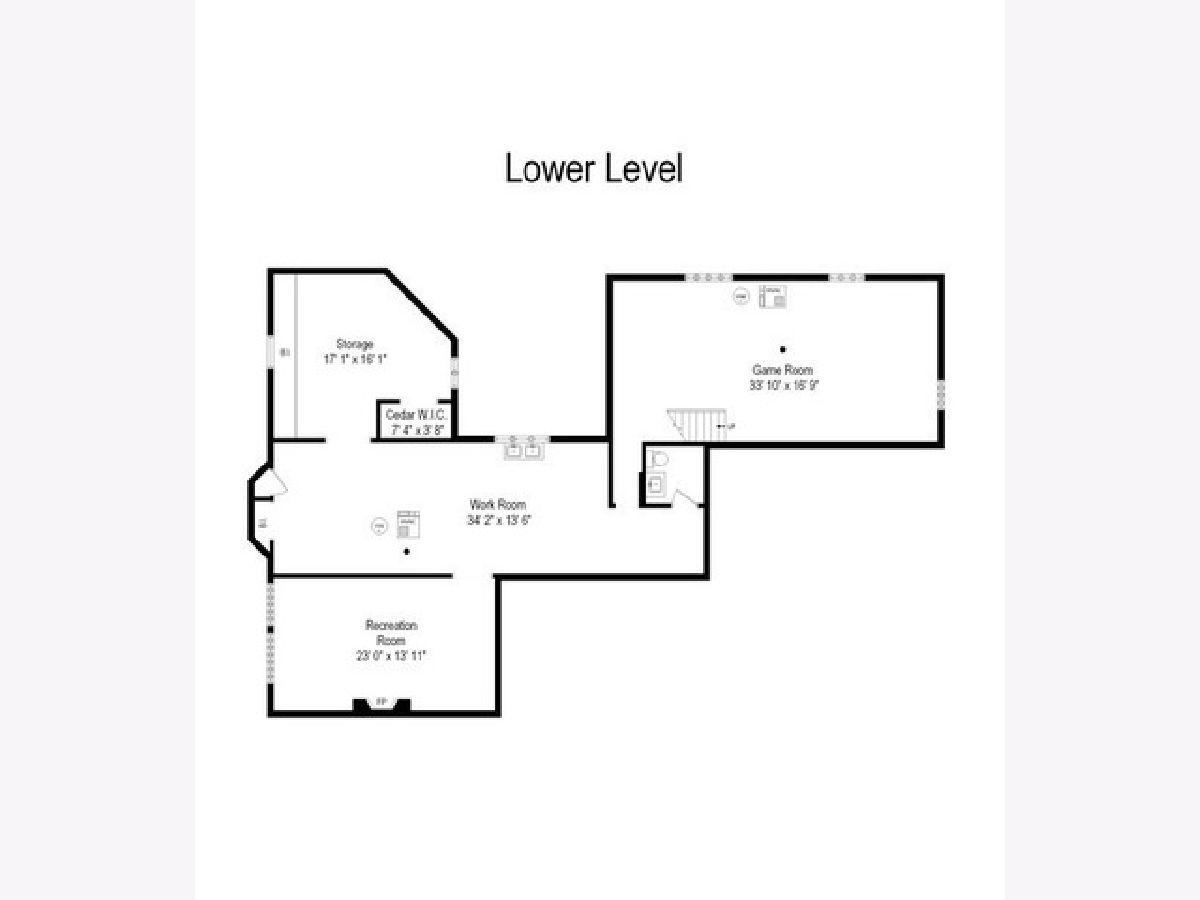
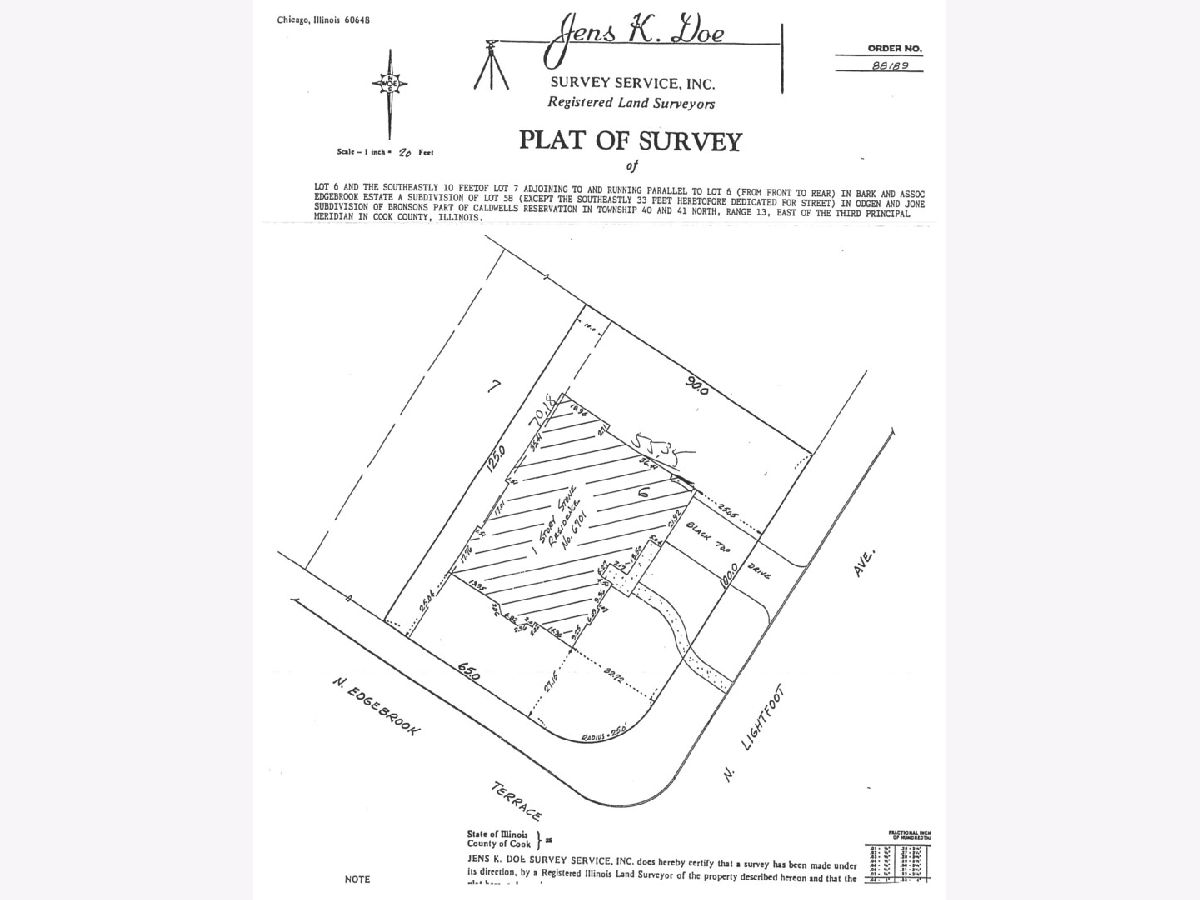
Room Specifics
Total Bedrooms: 4
Bedrooms Above Ground: 4
Bedrooms Below Ground: 0
Dimensions: —
Floor Type: Carpet
Dimensions: —
Floor Type: Carpet
Dimensions: —
Floor Type: Carpet
Full Bathrooms: 4
Bathroom Amenities: Whirlpool,Separate Shower
Bathroom in Basement: 1
Rooms: Breakfast Room,Foyer,Game Room,Office,Recreation Room,Sitting Room,Storage,Walk In Closet,Workshop
Basement Description: Finished,Partially Finished
Other Specifics
| 2 | |
| Concrete Perimeter | |
| Asphalt,Side Drive | |
| Brick Paver Patio, Storms/Screens | |
| Corner Lot,Landscaped | |
| 90 X 125 X 65 X 100 | |
| — | |
| Full | |
| Skylight(s), Hardwood Floors, First Floor Bedroom, First Floor Full Bath, Built-in Features, Walk-In Closet(s) | |
| Double Oven, Microwave, Dishwasher, High End Refrigerator, Disposal, Cooktop, Water Purifier Owned | |
| Not in DB | |
| Curbs, Sidewalks, Street Lights, Street Paved | |
| — | |
| — | |
| Wood Burning, Gas Log |
Tax History
| Year | Property Taxes |
|---|---|
| 2020 | $15,817 |
Contact Agent
Nearby Similar Homes
Nearby Sold Comparables
Contact Agent
Listing Provided By
Coldwell Banker Residential







