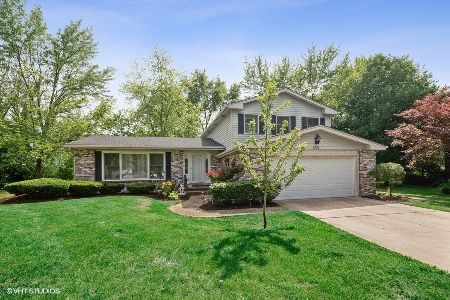6701 Innsbruck Court, Lisle, Illinois 60532
$425,000
|
Sold
|
|
| Status: | Closed |
| Sqft: | 2,742 |
| Cost/Sqft: | $159 |
| Beds: | 4 |
| Baths: | 3 |
| Year Built: | 1977 |
| Property Taxes: | $10,444 |
| Days On Market: | 2181 |
| Lot Size: | 0,22 |
Description
Green Trails beauty ready for new owners! Spacious 4 Bedroom home with so much to offer- TOP ranking Naperville 203 schools: Highlands Elementary, Kennedy Jr High & Naperville North HS. Premium location: deepest cul de sac location, large pie-shaped lot AND backs to beautiful green space & park/playground- Wow! Over 2700 square feet (above grade) with great curb appeal, majority of exterior is beautiful white brick, sunny & bright rooms entire upper & main levels- all with views of green space/mature trees/pro landscaping (2016-2019) & extensive perennials~Brand new (2019): windows entire back side of house, Kitchen Bay window & Family Room sliding glass door. Entire front side of house windows installed in 2010~Updated Eat-in Kitchen (approximately 2015) showcased with beautiful 30" Mission style Maple cabinetry, 24 feet of granite counters including 8 foot peninsula & Oak hardwood flooring. Large Eating Area with wonderful views of back yard & Patio, green space & park/playground- all via brand new extra wide Bay window~Family Room with masonry fireplace, custom sliding glass doors to patio, yard & green space~Large Dining Room with new (2018) solid Oak flooring & updated chandelier, freshly painted~Spacious Living Room that can easily function as a Music Room~Updated & reconfigured Master Suite in 2019 to expand Master Bathroom, 8' x 6' walk in closet +6 foot wide closet~Master Bath renovated in 2019 including all new walk-in shower with wrap around tile & mosaic tile trim, granite top extra wide vanity with brushed nickel faucet, updated ceramic tile flooring & updated lighting~Updated main level Powder Room & 2nd level Hall Bathroom~Treetop views from all bedrooms~Extensive storage throughout all 3 levels~1st floor Laundry/Mudroom~6 panel doors throughout. New in 2018: concrete driveway, walkway & garage floor. Popular Green Trails setting with 26 miles of well groomed bike/walking trails, 12 parks, tennis courts, basketball courts, playing fields. Ideal location! Short walk to Kennedy Jr High. Short drive to Lisle & Naperville Metra Stations & vibrant downtown Naperville. Close to I-88, I-355. Must see!
Property Specifics
| Single Family | |
| — | |
| Traditional | |
| 1977 | |
| Partial | |
| — | |
| No | |
| 0.22 |
| Du Page | |
| Green Trails | |
| 180 / Annual | |
| Insurance | |
| Public | |
| Public Sewer | |
| 10614743 | |
| 0821307005 |
Nearby Schools
| NAME: | DISTRICT: | DISTANCE: | |
|---|---|---|---|
|
Grade School
Highlands Elementary School |
203 | — | |
|
Middle School
Kennedy Junior High School |
203 | Not in DB | |
|
High School
Naperville North High School |
203 | Not in DB | |
Property History
| DATE: | EVENT: | PRICE: | SOURCE: |
|---|---|---|---|
| 7 May, 2020 | Sold | $425,000 | MRED MLS |
| 21 Mar, 2020 | Under contract | $435,000 | MRED MLS |
| — | Last price change | $445,000 | MRED MLS |
| 30 Jan, 2020 | Listed for sale | $445,000 | MRED MLS |
Room Specifics
Total Bedrooms: 4
Bedrooms Above Ground: 4
Bedrooms Below Ground: 0
Dimensions: —
Floor Type: Carpet
Dimensions: —
Floor Type: Carpet
Dimensions: —
Floor Type: Carpet
Full Bathrooms: 3
Bathroom Amenities: Separate Shower,Double Sink
Bathroom in Basement: 0
Rooms: Foyer,Walk In Closet,Deck
Basement Description: Unfinished,Crawl
Other Specifics
| 2 | |
| — | |
| Concrete | |
| Patio, Storms/Screens | |
| Cul-De-Sac,Landscaped,Park Adjacent,Mature Trees | |
| 43 X 105 X 68 X 68 X 105 | |
| — | |
| Full | |
| Bar-Wet, Hardwood Floors, First Floor Laundry, Walk-In Closet(s) | |
| Range, Dishwasher, Refrigerator, Freezer, Disposal | |
| Not in DB | |
| Park, Tennis Court(s), Lake, Street Lights, Street Paved | |
| — | |
| — | |
| — |
Tax History
| Year | Property Taxes |
|---|---|
| 2020 | $10,444 |
Contact Agent
Nearby Similar Homes
Nearby Sold Comparables
Contact Agent
Listing Provided By
RE/MAX Action






