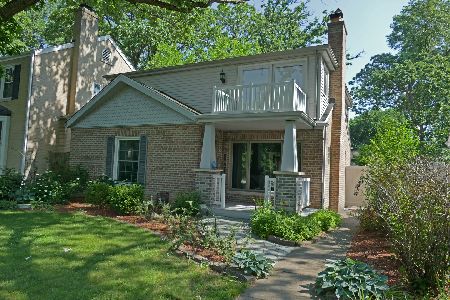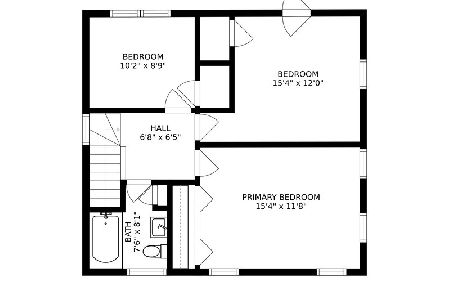6704 Wildwood Avenue, Forest Glen, Chicago, Illinois 60646
$472,500
|
Sold
|
|
| Status: | Closed |
| Sqft: | 2,932 |
| Cost/Sqft: | $167 |
| Beds: | 3 |
| Baths: | 3 |
| Year Built: | 1940 |
| Property Taxes: | $7,481 |
| Days On Market: | 2190 |
| Lot Size: | 0,13 |
Description
Classic & Charming is what will come to mind in this lovely 1940's built home located in the much desired Wildwood neighborhood! This delightful home is highlighted w/classic architectural details & warm hardwood flrs throughout*The inviting & spacious living rm offers a stone WB fireplace, exposed wood beams, built-ins, & access to the enclosed porch w/beautiful views, perfect for relaxing & entertaining*The separate DR is bright & light-filled from a large bay window*The updated KIT has lovely maple cabinets, accented with all SS appliances, & an eating area, 2 beds & a full bath complete the 1st flr*A good-sized master bed & another full bath are located on the 2nd floor, along with a separate spacious storage area*The bsmnt includes a large rec rm with a full wet bar & wood-burning stove, a 4th bed, a 3rd full bth, and an additional room for office or exercise area*Walking distance to Wildwood School, St Mary fo the Woods, & the Forest Preserve & Minutes to the metra & 90/94
Property Specifics
| Single Family | |
| — | |
| Tudor | |
| 1940 | |
| Full | |
| — | |
| No | |
| 0.13 |
| Cook | |
| Wildwood | |
| — / Not Applicable | |
| None | |
| Lake Michigan | |
| Public Sewer | |
| 10619215 | |
| 10323010320000 |
Nearby Schools
| NAME: | DISTRICT: | DISTANCE: | |
|---|---|---|---|
|
Grade School
Wildwood Elementary School |
299 | — | |
|
Middle School
Wildwood Elementary School |
299 | Not in DB | |
|
High School
Taft High School |
299 | Not in DB | |
Property History
| DATE: | EVENT: | PRICE: | SOURCE: |
|---|---|---|---|
| 6 Apr, 2020 | Sold | $472,500 | MRED MLS |
| 1 Mar, 2020 | Under contract | $490,000 | MRED MLS |
| 25 Jan, 2020 | Listed for sale | $490,000 | MRED MLS |
Room Specifics
Total Bedrooms: 4
Bedrooms Above Ground: 3
Bedrooms Below Ground: 1
Dimensions: —
Floor Type: Hardwood
Dimensions: —
Floor Type: Hardwood
Dimensions: —
Floor Type: Carpet
Full Bathrooms: 3
Bathroom Amenities: —
Bathroom in Basement: 1
Rooms: Storage,Recreation Room,Exercise Room,Enclosed Porch
Basement Description: Finished
Other Specifics
| 1 | |
| — | |
| Other | |
| Deck, Patio, Porch Screened | |
| Fenced Yard,Forest Preserve Adjacent,Mature Trees | |
| 44X91X92X122 | |
| Unfinished | |
| Full | |
| Bar-Wet, Hardwood Floors, Heated Floors, First Floor Bedroom, First Floor Full Bath, Built-in Features | |
| Range, Microwave, Dishwasher, Refrigerator, Stainless Steel Appliance(s) | |
| Not in DB | |
| Park, Tennis Court(s), Sidewalks, Street Lights, Street Paved | |
| — | |
| — | |
| Wood Burning, Wood Burning Stove |
Tax History
| Year | Property Taxes |
|---|---|
| 2020 | $7,481 |
Contact Agent
Nearby Similar Homes
Nearby Sold Comparables
Contact Agent
Listing Provided By
Baird & Warner










