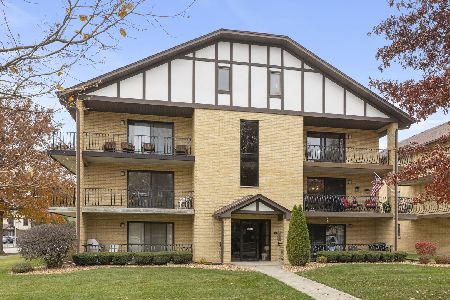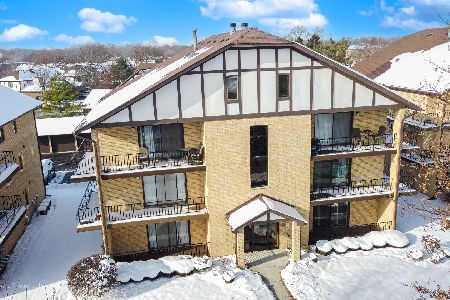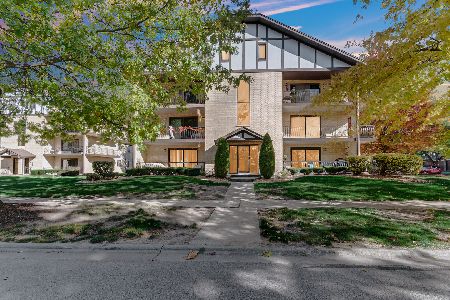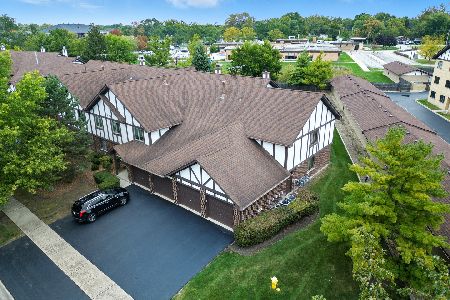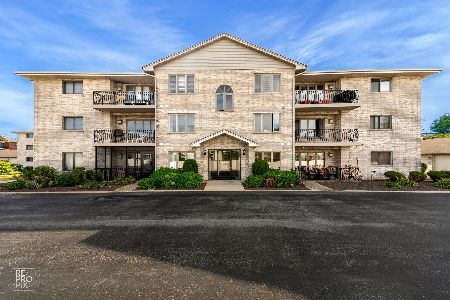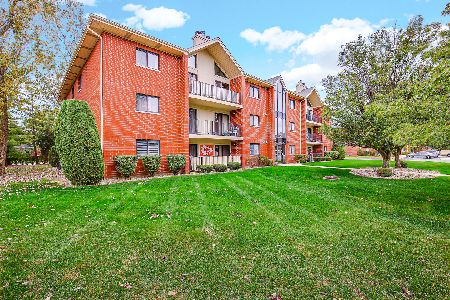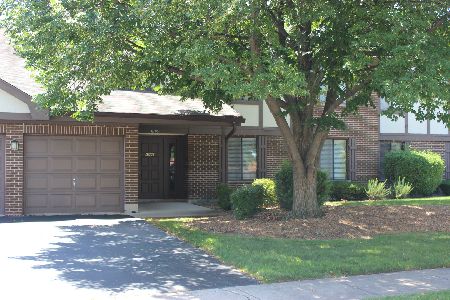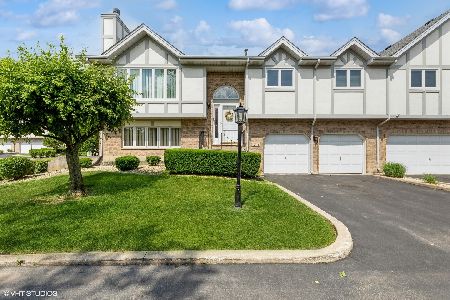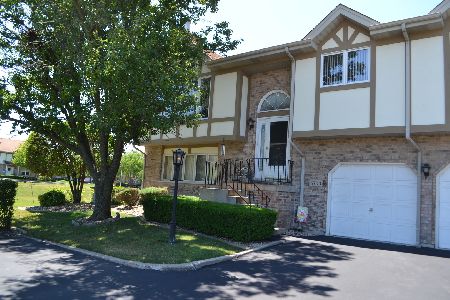6705 181st Street, Tinley Park, Illinois 60477
$174,900
|
Sold
|
|
| Status: | Closed |
| Sqft: | 1,661 |
| Cost/Sqft: | $105 |
| Beds: | 2 |
| Baths: | 2 |
| Year Built: | 1995 |
| Property Taxes: | $5,430 |
| Days On Market: | 2413 |
| Lot Size: | 0,00 |
Description
Maintenance free living is yours with this spacious 2-story end-unit townhome in Eagles Nest. Just minutes to I-80, Metra, Tinley Park High, Central Jr. High & Cousins elementary. Enter to ceramic foyer w/glass chandelier and vaulted ceilings. Updated island kitchen with quartz counter tops, SS appliances, wood laminate floor, oak cabinets and outside balcony. Main floor master suite has walk-in closet and shared master bath with jet soaking tub & separate shower. Both bedrooms have walk-in closets. LL doubles your living space with huge family room, gas fireplace and outside access to deck. Full, partially finished basement for rec room, hobbies and storage. Interior paint just touched up, new carpeting on main floor and brand new wood laminate flooring in FR. All oak trim & doors throughout. 2 full baths. York furnace with Aprilaire humidifier. Special assessment paid in full by owner. Over 1600 square feet of living space. Absolutely spotless, move-in condition!
Property Specifics
| Condos/Townhomes | |
| 2 | |
| — | |
| 1995 | |
| Full | |
| — | |
| No | |
| — |
| Cook | |
| Eagles Nest | |
| 235 / Monthly | |
| Insurance,Exterior Maintenance,Lawn Care,Scavenger,Snow Removal | |
| Lake Michigan,Public | |
| Public Sewer | |
| 10364516 | |
| 28314010600000 |
Property History
| DATE: | EVENT: | PRICE: | SOURCE: |
|---|---|---|---|
| 4 Apr, 2013 | Sold | $150,000 | MRED MLS |
| 5 Feb, 2013 | Under contract | $154,900 | MRED MLS |
| 29 Dec, 2012 | Listed for sale | $154,900 | MRED MLS |
| 26 Jul, 2019 | Sold | $174,900 | MRED MLS |
| 13 Jun, 2019 | Under contract | $174,900 | MRED MLS |
| — | Last price change | $184,900 | MRED MLS |
| 2 May, 2019 | Listed for sale | $184,900 | MRED MLS |
Room Specifics
Total Bedrooms: 2
Bedrooms Above Ground: 2
Bedrooms Below Ground: 0
Dimensions: —
Floor Type: Carpet
Full Bathrooms: 2
Bathroom Amenities: Whirlpool,Separate Shower
Bathroom in Basement: 0
Rooms: Recreation Room,Utility Room-Lower Level
Basement Description: Partially Finished
Other Specifics
| 2 | |
| Concrete Perimeter | |
| Asphalt | |
| Balcony, Deck, End Unit | |
| — | |
| 57X74 | |
| — | |
| — | |
| Vaulted/Cathedral Ceilings, Wood Laminate Floors | |
| Range, Microwave, Dishwasher, Refrigerator | |
| Not in DB | |
| — | |
| — | |
| — | |
| Gas Log, Gas Starter |
Tax History
| Year | Property Taxes |
|---|---|
| 2013 | $4,020 |
| 2019 | $5,430 |
Contact Agent
Nearby Similar Homes
Nearby Sold Comparables
Contact Agent
Listing Provided By
RE/MAX Synergy

