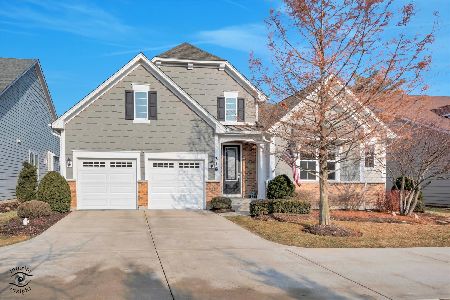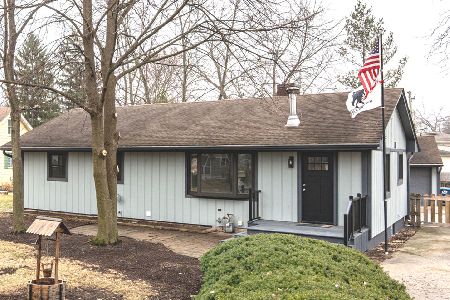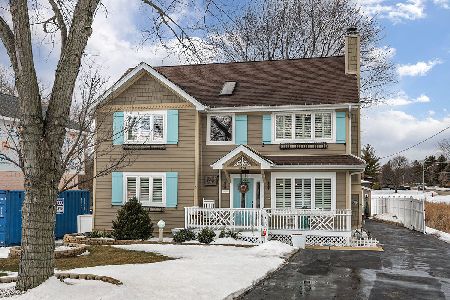6706 High Road, Darien, Illinois 60561
$386,000
|
Sold
|
|
| Status: | Closed |
| Sqft: | 2,110 |
| Cost/Sqft: | $187 |
| Beds: | 4 |
| Baths: | 3 |
| Year Built: | 1950 |
| Property Taxes: | $5,776 |
| Days On Market: | 2697 |
| Lot Size: | 0,31 |
Description
Move Right into This 4 Bed/3 Bath Open Concept Home! Hardwood floors throughout. Fourth bedroom or optional 1st floor office. Flooded with an abundance of natural light! Living room featuring a beautiful brick fireplace opens to updated kitchen featuring gorgeous cherry cabinets, granite countertops, tile backsplash, pendant lighting and stainless steel appliances. Spacious master suite with tray ceiling and ensuite bathroom featuring separate vanities, separate shower and whirlpool tub, and his and her walk-in closets. Relax in your expansive fenced-in yard featuring brick paver patio, hot tub and outdoor play set. Large crawl space and attic for additional storage. Close to IL-83, I-55 and I-294. This One Is A Must See!
Property Specifics
| Single Family | |
| — | |
| — | |
| 1950 | |
| None | |
| — | |
| No | |
| 0.31 |
| Du Page | |
| — | |
| 0 / Not Applicable | |
| None | |
| Public | |
| Public Sewer | |
| 10067079 | |
| 0923301022 |
Nearby Schools
| NAME: | DISTRICT: | DISTANCE: | |
|---|---|---|---|
|
Grade School
Mark Delay School |
61 | — | |
|
Middle School
Eisenhower Junior High School |
61 | Not in DB | |
|
High School
Hinsdale South High School |
86 | Not in DB | |
|
Alternate Elementary School
Lace Elementary School |
— | Not in DB | |
Property History
| DATE: | EVENT: | PRICE: | SOURCE: |
|---|---|---|---|
| 27 Jun, 2013 | Sold | $349,222 | MRED MLS |
| 14 May, 2013 | Under contract | $376,500 | MRED MLS |
| — | Last price change | $384,900 | MRED MLS |
| 6 Apr, 2013 | Listed for sale | $384,900 | MRED MLS |
| 2 Nov, 2018 | Sold | $386,000 | MRED MLS |
| 17 Sep, 2018 | Under contract | $394,000 | MRED MLS |
| — | Last price change | $398,000 | MRED MLS |
| 30 Aug, 2018 | Listed for sale | $398,000 | MRED MLS |
| 25 Mar, 2022 | Sold | $510,000 | MRED MLS |
| 17 Feb, 2022 | Under contract | $529,000 | MRED MLS |
| 13 Feb, 2022 | Listed for sale | $529,000 | MRED MLS |
Room Specifics
Total Bedrooms: 4
Bedrooms Above Ground: 4
Bedrooms Below Ground: 0
Dimensions: —
Floor Type: Hardwood
Dimensions: —
Floor Type: Hardwood
Dimensions: —
Floor Type: Hardwood
Full Bathrooms: 3
Bathroom Amenities: Whirlpool,Separate Shower,Double Sink
Bathroom in Basement: 0
Rooms: No additional rooms
Basement Description: Crawl
Other Specifics
| 2 | |
| — | |
| Asphalt | |
| Hot Tub, Brick Paver Patio | |
| Fenced Yard | |
| 63X217X63X221 | |
| — | |
| Full | |
| Hardwood Floors, First Floor Bedroom, First Floor Laundry, First Floor Full Bath | |
| Range, Microwave, Dishwasher, High End Refrigerator, Washer, Dryer, Disposal, Stainless Steel Appliance(s) | |
| Not in DB | |
| Pool, Tennis Courts, Street Lights, Street Paved | |
| — | |
| — | |
| Wood Burning, Gas Starter |
Tax History
| Year | Property Taxes |
|---|---|
| 2013 | $4,488 |
| 2018 | $5,776 |
| 2022 | $6,706 |
Contact Agent
Nearby Similar Homes
Nearby Sold Comparables
Contact Agent
Listing Provided By
Redfin Corporation








