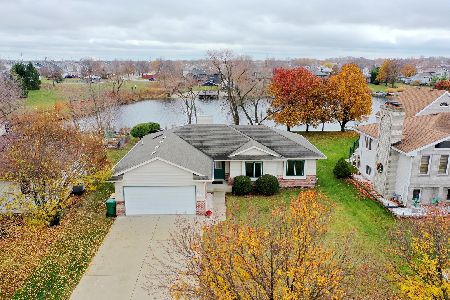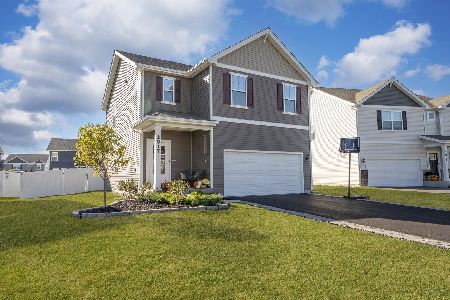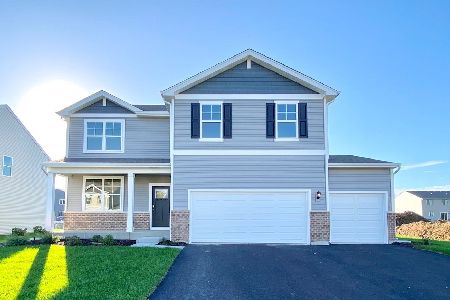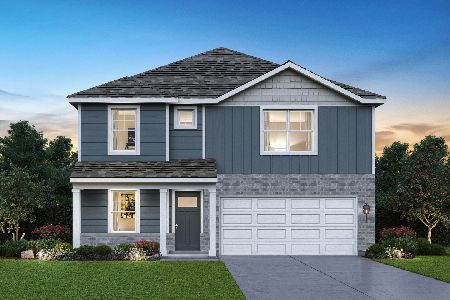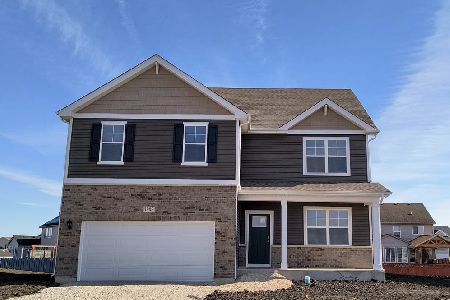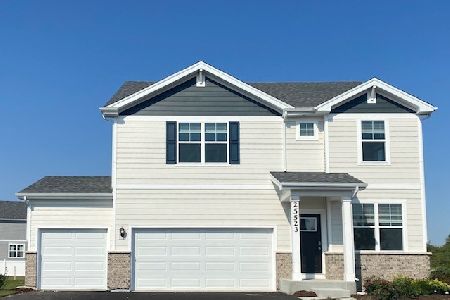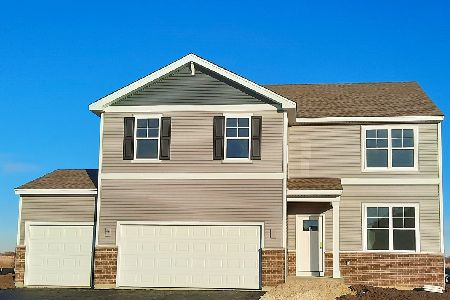6708 Haley Court, Plainfield, Illinois 60586
$289,000
|
Sold
|
|
| Status: | Closed |
| Sqft: | 2,462 |
| Cost/Sqft: | $122 |
| Beds: | 4 |
| Baths: | 4 |
| Year Built: | 2008 |
| Property Taxes: | $6,619 |
| Days On Market: | 2796 |
| Lot Size: | 0,00 |
Description
Former Builders Model - Light & Bright Home w/Open Floor plan and Soaring 2-Story Foyer, Living & Formal Dining Rm with Neutral Carpeting and Fresh Paint. Upgraded Mill-work, Transom Windows and Face Brick. Family Room with Fireplace Opens to Kitchen w/Lovely Cabinetry, Granite Counters, Breakfast Bar, and Stainless-Steel Appliances (Please Note Fridge in Kitchen will Be Replaced with Fridge in Garage Prior to Closing). Eating Area Offers Sliding Door to Large Deck and Backyard Perfect for Enjoying the Outdoors. Huge Master Bedroom Suite with Vaulted Ceiling, Full Private Bath Including a Dual Vanity and Standing Shower. Generously Sized Additional Bedrooms. 2nd Floor Laundry with Built-In Cabinets. Finished Basement with Huge Rec Room and Full Bath is Perfect for Hanging Out or Entertaining. Plus, a Large Storage Room. Close to Schools, Parks, Shopping. True 2.5 Car Garage with Exterior Access. Truly a Quality Built Home in Mint Condition!
Property Specifics
| Single Family | |
| — | |
| Traditional | |
| 2008 | |
| Full | |
| KENT | |
| No | |
| — |
| Will | |
| Ashford Place | |
| 200 / Annual | |
| Other | |
| Public | |
| Public Sewer | |
| 09962617 | |
| 0603312010110000 |
Nearby Schools
| NAME: | DISTRICT: | DISTANCE: | |
|---|---|---|---|
|
Grade School
Thomas Jefferson Elementary Scho |
202 | — | |
|
Middle School
Aux Sable Middle School |
202 | Not in DB | |
|
High School
Plainfield South High School |
202 | Not in DB | |
Property History
| DATE: | EVENT: | PRICE: | SOURCE: |
|---|---|---|---|
| 23 Jul, 2010 | Sold | $230,000 | MRED MLS |
| 3 Jun, 2010 | Under contract | $250,000 | MRED MLS |
| 23 May, 2010 | Listed for sale | $250,000 | MRED MLS |
| 27 Jun, 2018 | Sold | $289,000 | MRED MLS |
| 27 May, 2018 | Under contract | $300,000 | MRED MLS |
| 25 May, 2018 | Listed for sale | $300,000 | MRED MLS |
Room Specifics
Total Bedrooms: 4
Bedrooms Above Ground: 4
Bedrooms Below Ground: 0
Dimensions: —
Floor Type: Carpet
Dimensions: —
Floor Type: Carpet
Dimensions: —
Floor Type: Carpet
Full Bathrooms: 4
Bathroom Amenities: Separate Shower
Bathroom in Basement: 1
Rooms: Breakfast Room,Recreation Room,Storage
Basement Description: Finished
Other Specifics
| 2 | |
| Concrete Perimeter | |
| Asphalt | |
| Deck | |
| Cul-De-Sac | |
| 65X125 | |
| Unfinished | |
| Full | |
| Vaulted/Cathedral Ceilings | |
| Range, Microwave, Dishwasher, Refrigerator, Washer, Dryer, Disposal, Trash Compactor | |
| Not in DB | |
| Sidewalks, Street Lights, Street Paved | |
| — | |
| — | |
| Attached Fireplace Doors/Screen |
Tax History
| Year | Property Taxes |
|---|---|
| 2018 | $6,619 |
Contact Agent
Nearby Similar Homes
Nearby Sold Comparables
Contact Agent
Listing Provided By
RE/MAX Professionals Select

