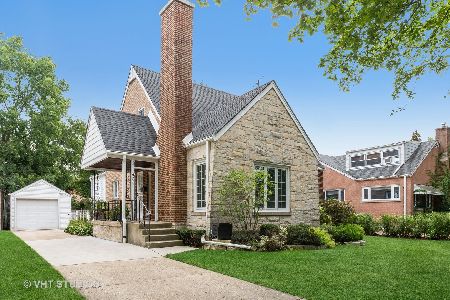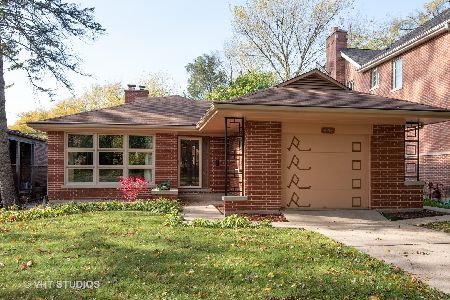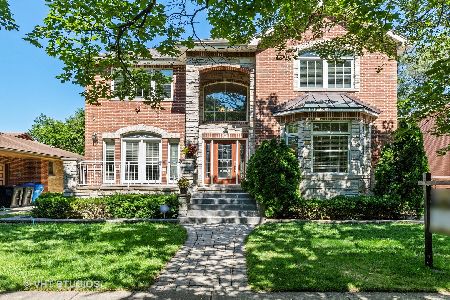6708 Loron Avenue, Forest Glen, Chicago, Illinois 60646
$585,000
|
Sold
|
|
| Status: | Closed |
| Sqft: | 2,811 |
| Cost/Sqft: | $213 |
| Beds: | 5 |
| Baths: | 4 |
| Year Built: | 1950 |
| Property Taxes: | $9,134 |
| Days On Market: | 1528 |
| Lot Size: | 0,14 |
Description
Welcome to Wildwood. A very large home with all spacious rooms. First floor has a living room, dining room, rehabbed kitchen, bathroom with a walk in steam shower, den, two bedrooms, one with an attached office or sitting room . The second floor has 3 bedrooms and two baths, plus aloft. One of the bedrooms has a balcony that overlooks the rear yard. The basement recreation room has a fireplace and a powder room. Many improvements besides the kitchen include: Replaced Windows 2015* Siding 2012*Roof and gutter guards 2013*New furnace 1st floor 2020* Security System* Irrigation System 2015*Chimney and fireplaces restoration 2011*Parks Plumbing backup system. The house is conveniently located to the award winning neighborhood schools, Metra, Forest Preserve, Bicycle path, Edgebrook shopping district,+++ Home being sold AS-IS.
Property Specifics
| Single Family | |
| — | |
| — | |
| 1950 | |
| Partial | |
| — | |
| No | |
| 0.14 |
| Cook | |
| — | |
| 0 / Not Applicable | |
| None | |
| Lake Michigan | |
| Public Sewer | |
| 11267425 | |
| 10324040260000 |
Nearby Schools
| NAME: | DISTRICT: | DISTANCE: | |
|---|---|---|---|
|
Grade School
Wildwood Elementary School |
299 | — | |
|
High School
Taft High School |
299 | Not in DB | |
Property History
| DATE: | EVENT: | PRICE: | SOURCE: |
|---|---|---|---|
| 17 Dec, 2021 | Sold | $585,000 | MRED MLS |
| 23 Nov, 2021 | Under contract | $599,900 | MRED MLS |
| 16 Nov, 2021 | Listed for sale | $599,900 | MRED MLS |
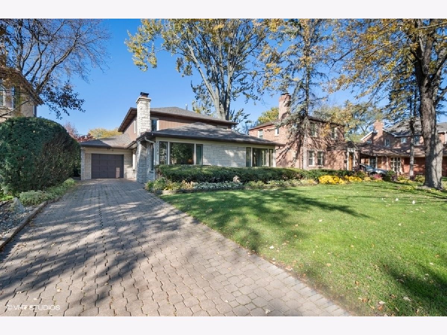
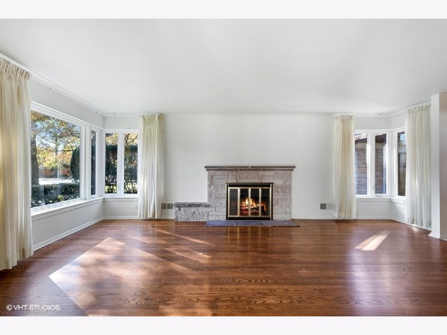
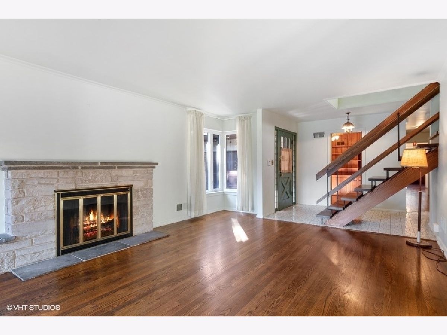
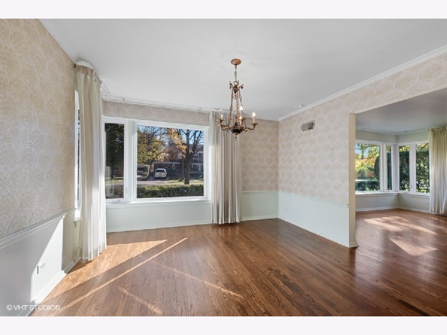
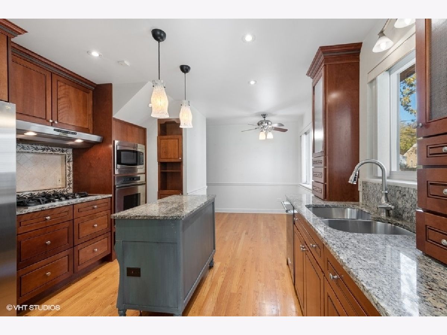
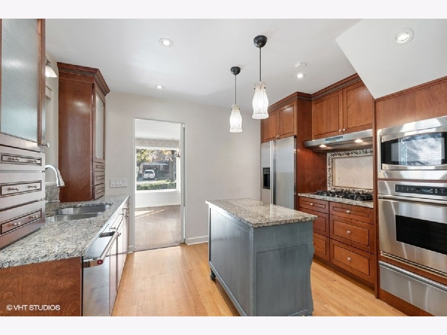
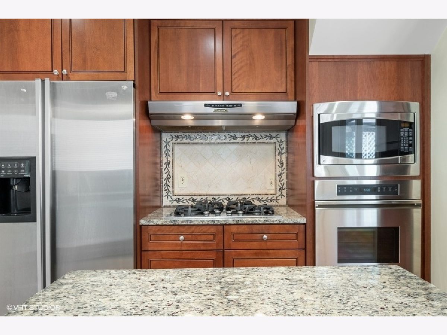
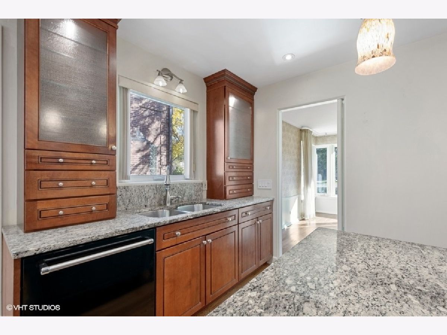
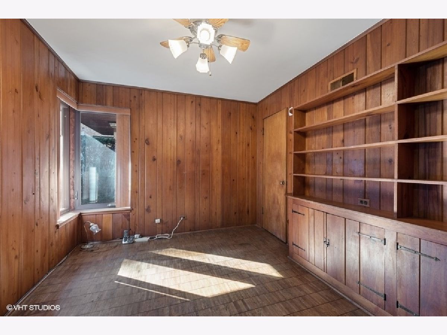
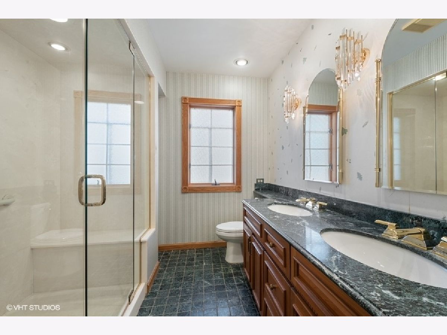
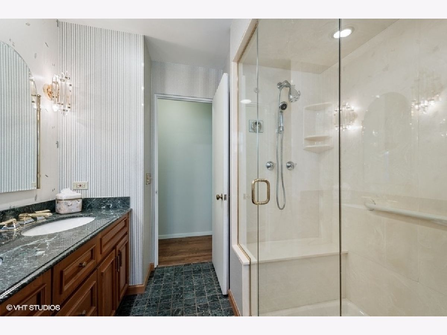
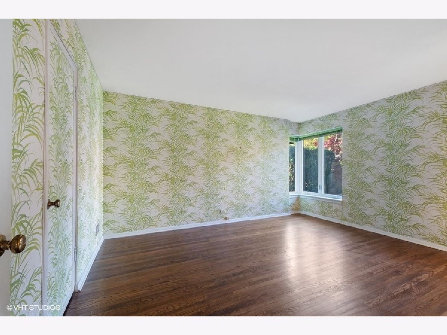
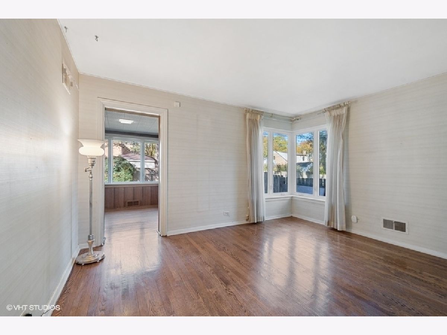
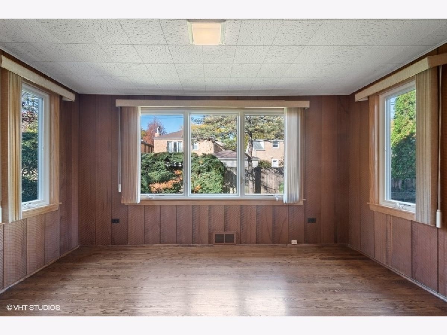
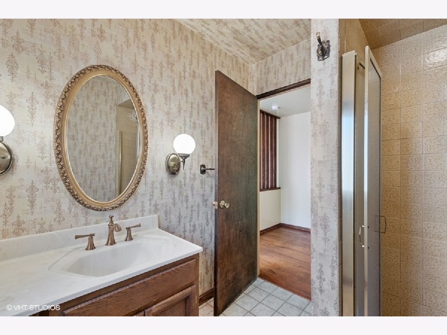
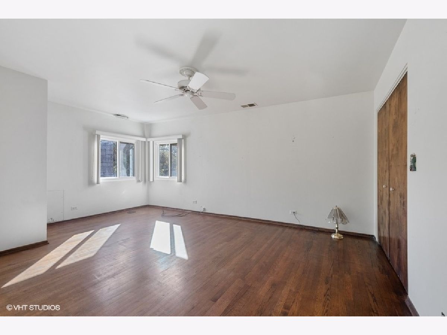
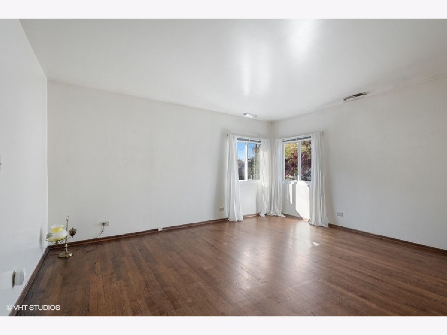
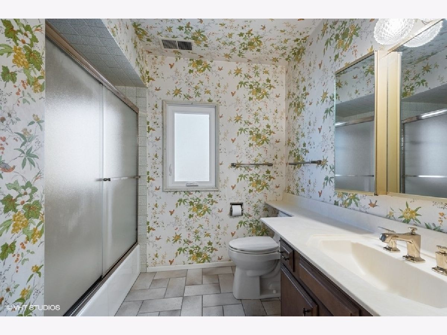
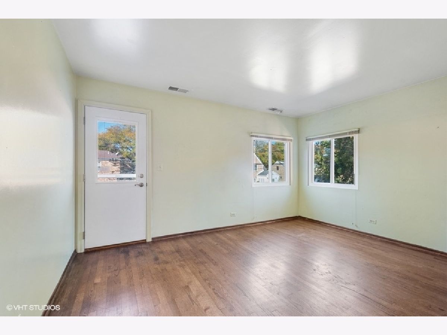
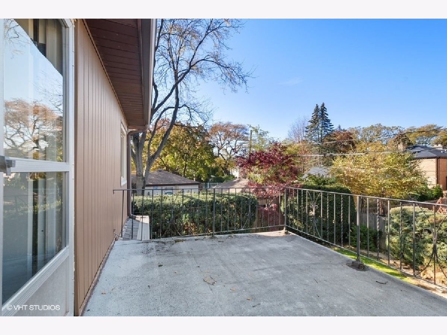
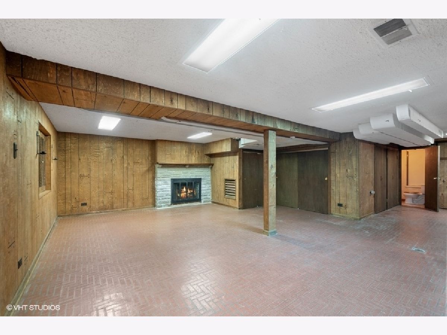
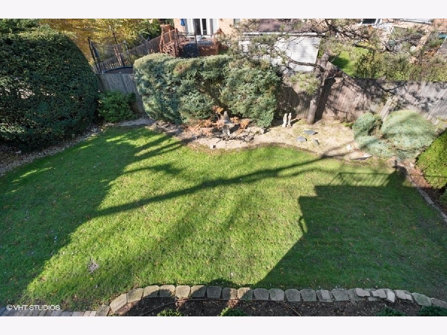
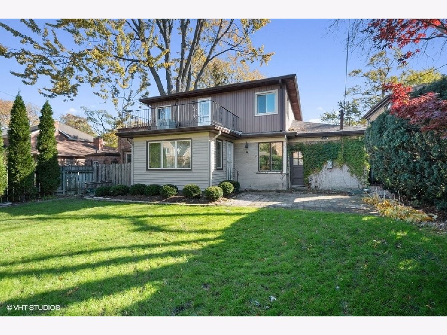

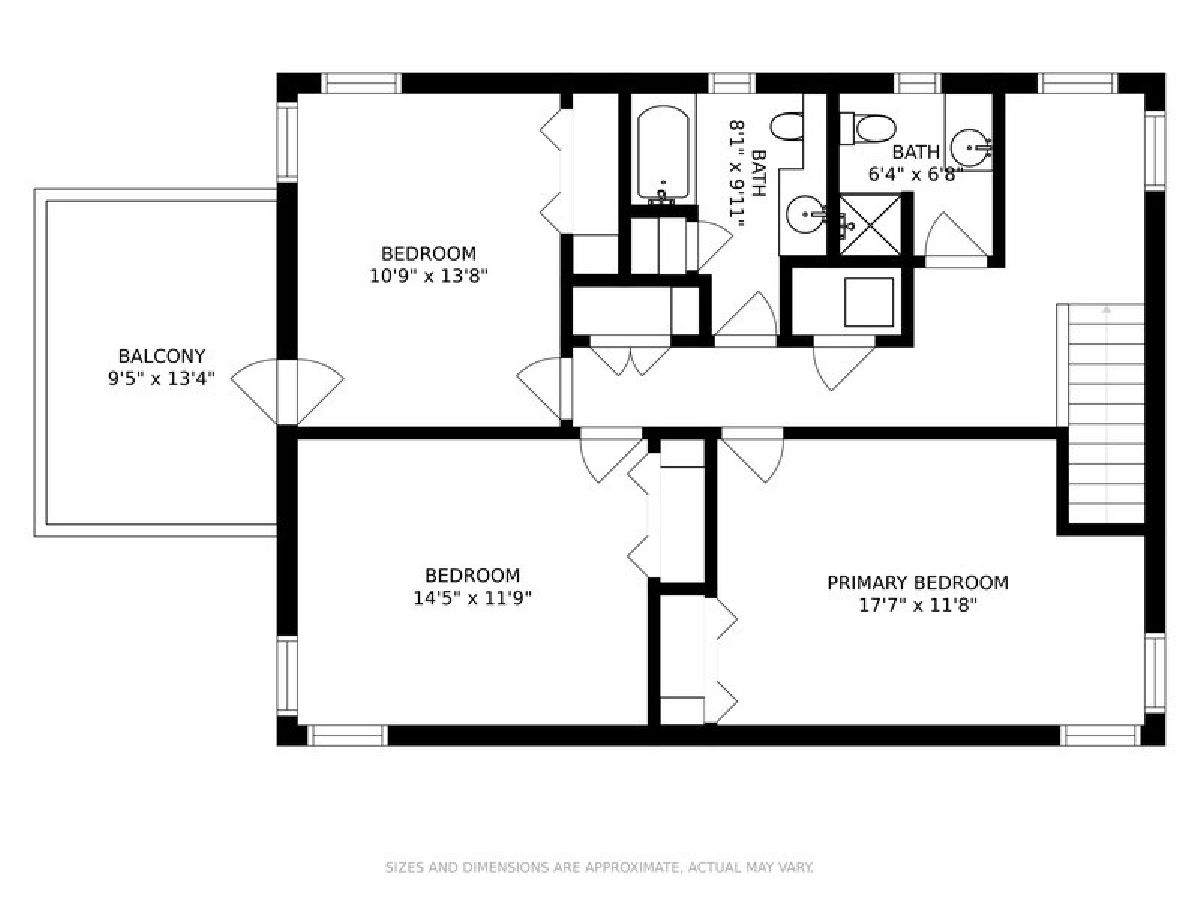
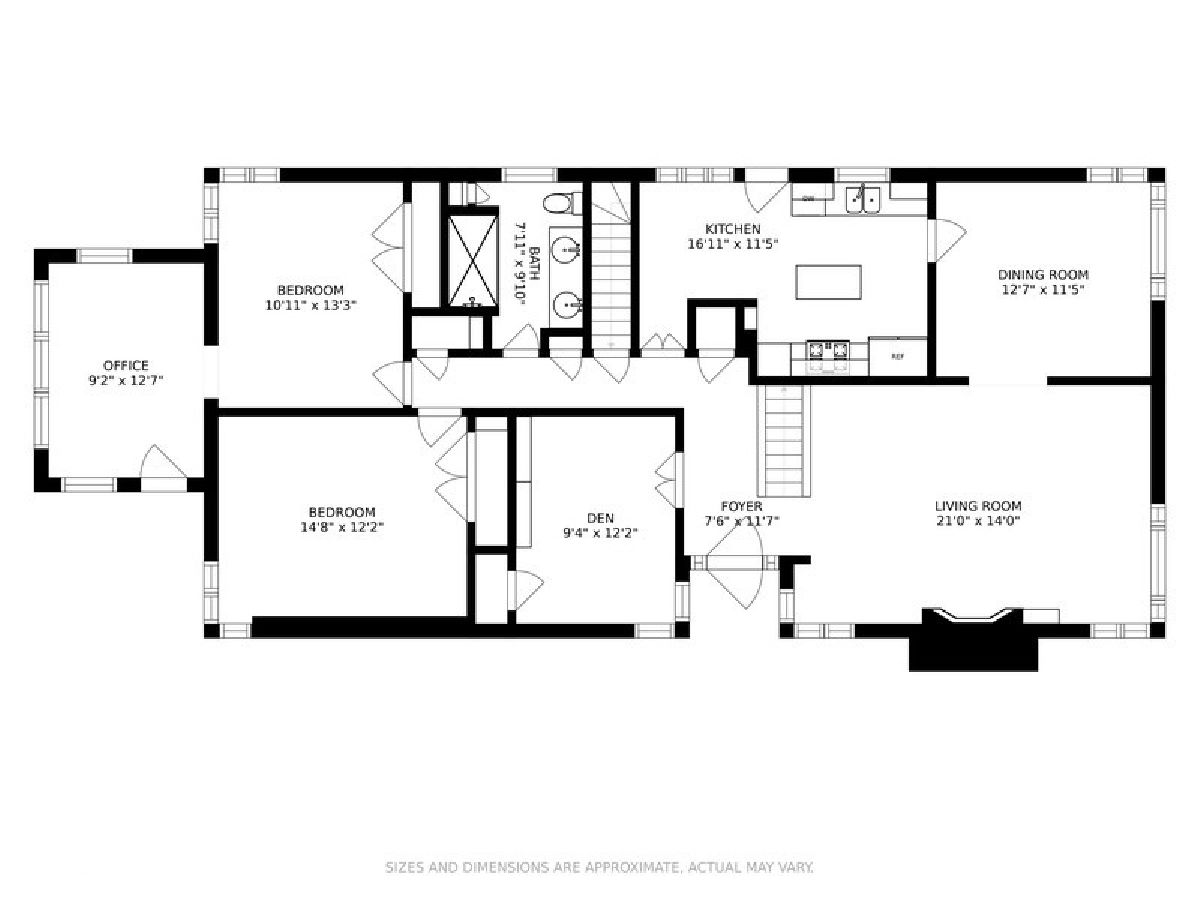
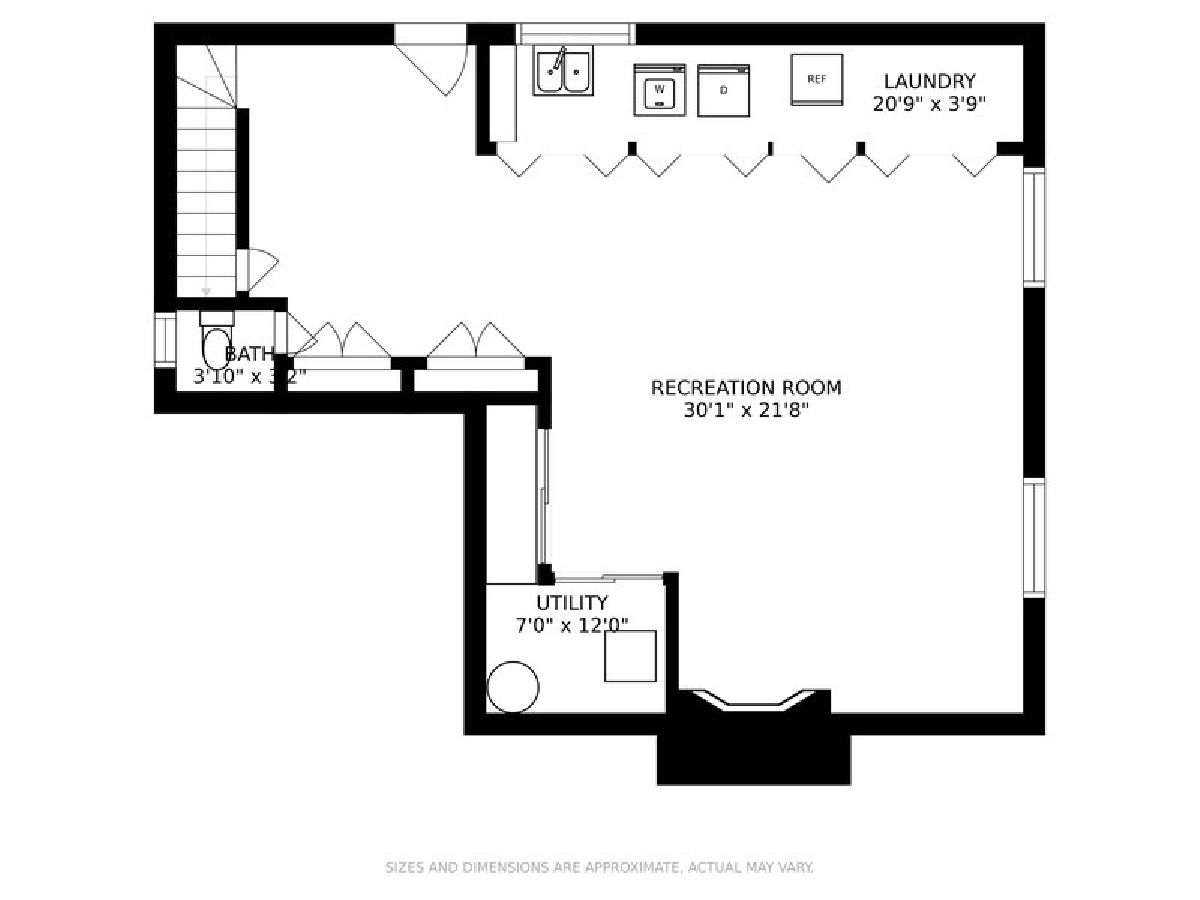
Room Specifics
Total Bedrooms: 5
Bedrooms Above Ground: 5
Bedrooms Below Ground: 0
Dimensions: —
Floor Type: Hardwood
Dimensions: —
Floor Type: Hardwood
Dimensions: —
Floor Type: Hardwood
Dimensions: —
Floor Type: —
Full Bathrooms: 4
Bathroom Amenities: Steam Shower,Double Sink
Bathroom in Basement: 0
Rooms: Bedroom 5,Den,Office,Recreation Room,Foyer,Gallery,Balcony/Porch/Lanai,Other Room,Loft
Basement Description: Finished,Exterior Access
Other Specifics
| 1 | |
| Concrete Perimeter | |
| Brick,Side Drive | |
| Roof Deck, Brick Paver Patio, Storms/Screens | |
| Landscaped,Mature Trees | |
| 50 X 124 | |
| — | |
| None | |
| Hardwood Floors, First Floor Bedroom, First Floor Full Bath | |
| Microwave, Dishwasher, Refrigerator, Freezer, Washer, Dryer, Disposal, Cooktop, Built-In Oven, Range Hood | |
| Not in DB | |
| Park, Tennis Court(s), Sidewalks, Street Lights, Street Paved | |
| — | |
| — | |
| Wood Burning |
Tax History
| Year | Property Taxes |
|---|---|
| 2021 | $9,134 |
Contact Agent
Nearby Similar Homes
Nearby Sold Comparables
Contact Agent
Listing Provided By
Coldwell Banker Realty






