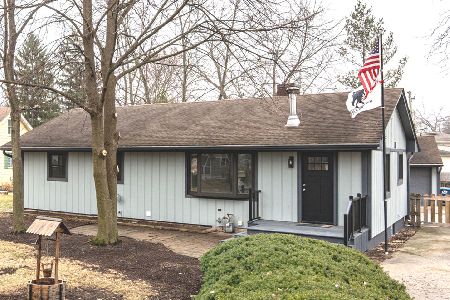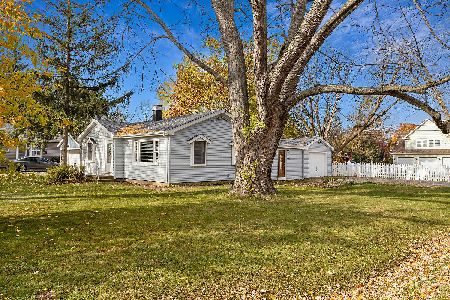6709 Crest Road, Darien, Illinois 60561
$353,000
|
Sold
|
|
| Status: | Closed |
| Sqft: | 2,014 |
| Cost/Sqft: | $179 |
| Beds: | 3 |
| Baths: | 3 |
| Year Built: | 1970 |
| Property Taxes: | $6,448 |
| Days On Market: | 1622 |
| Lot Size: | 0,30 |
Description
Seller says, let's get this done! Great location for this expanded tri-level Darien home! 3 Bedroom, 3 Full Bath, 2 car-garage on HUGE LOT. Covered front porch greets you. Open concept 1st floor with abundance of natural light and hardwood floors. Beautiful updated kitchen with corian counters and hickory cabinets. Two upstairs bedrooms are generously sized with hardwood floors and great closet space. Walk up and through double doors that lead to large size master suite addition with walk-in-closet and plenty of space for an office/workout area. Enjoy your morning coffee on your private master bedroom deck overlooking the expansive fenced yard that is a gardener's delight with newly refreshed landscaping. Inside, the lower level has spacious family room & full bath. Don't forget workroom off back of garage! PLUS a shed for all your toys! Bedroom closets all have high-end organizers. Surround sound system into kitchen & outside deck great for entertaining. Clean & dry cement crawl for storage. Near schools, parks, shopping & I55. Move in and enjoy!
Property Specifics
| Single Family | |
| — | |
| Quad Level | |
| 1970 | |
| Partial,English | |
| — | |
| No | |
| 0.3 |
| Du Page | |
| — | |
| 0 / Not Applicable | |
| None | |
| Lake Michigan | |
| Public Sewer | |
| 11183534 | |
| 0923304003 |
Property History
| DATE: | EVENT: | PRICE: | SOURCE: |
|---|---|---|---|
| 9 Mar, 2018 | Sold | $324,000 | MRED MLS |
| 17 Dec, 2017 | Under contract | $329,900 | MRED MLS |
| — | Last price change | $339,900 | MRED MLS |
| 14 Oct, 2017 | Listed for sale | $339,900 | MRED MLS |
| 14 Oct, 2021 | Sold | $353,000 | MRED MLS |
| 8 Sep, 2021 | Under contract | $360,000 | MRED MLS |
| 9 Aug, 2021 | Listed for sale | $360,000 | MRED MLS |
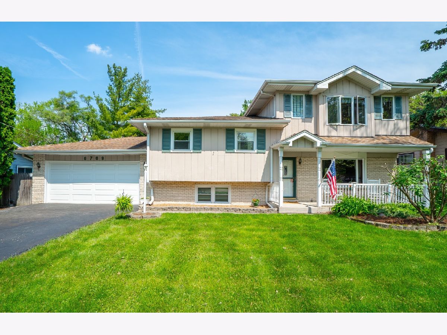
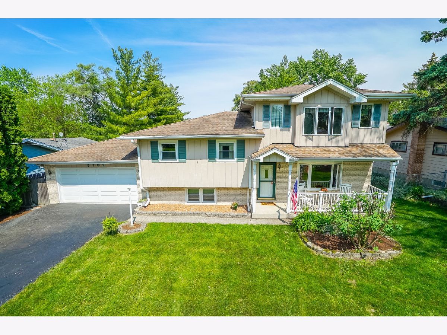
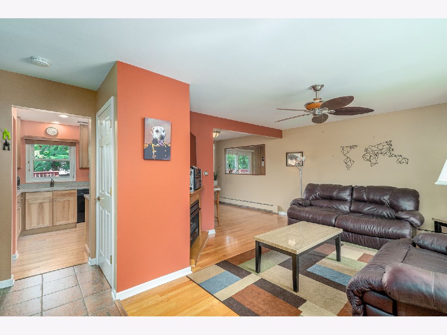
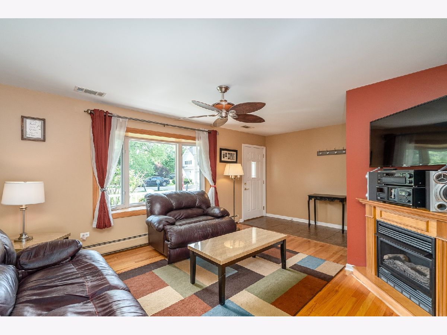
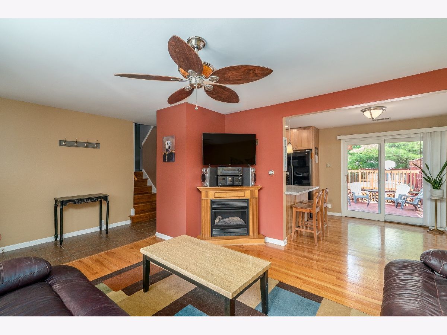
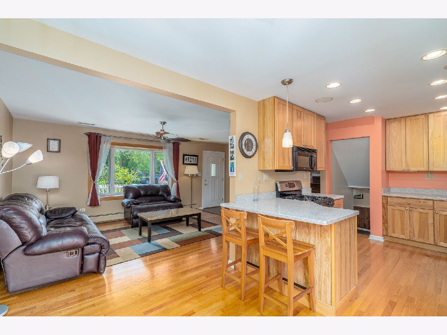
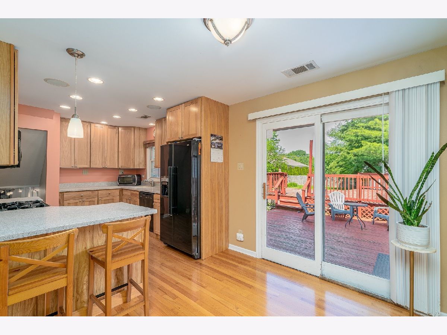
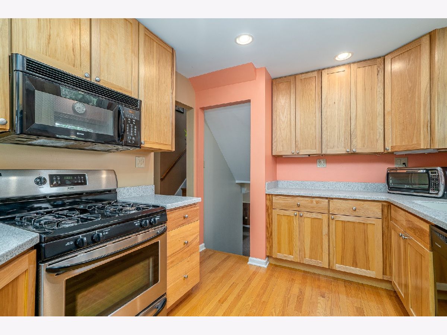
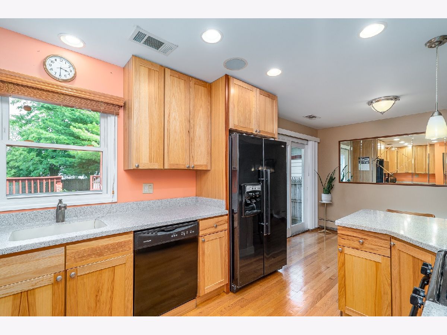
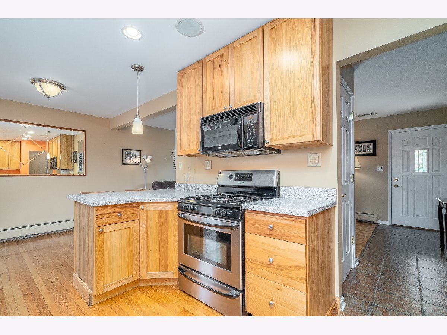
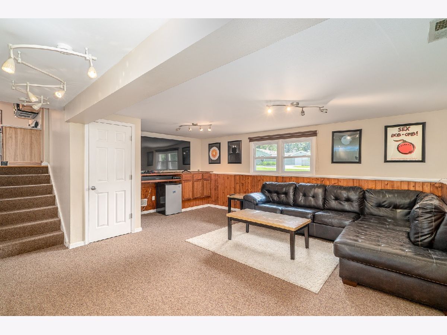
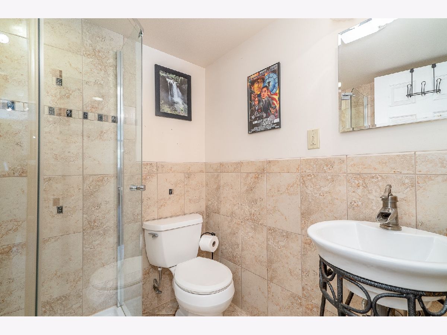
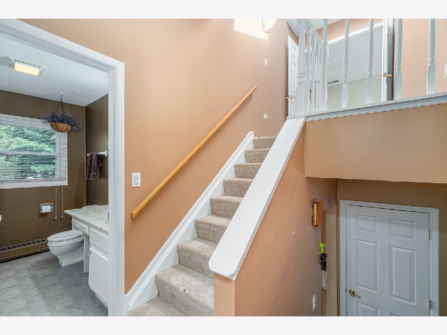
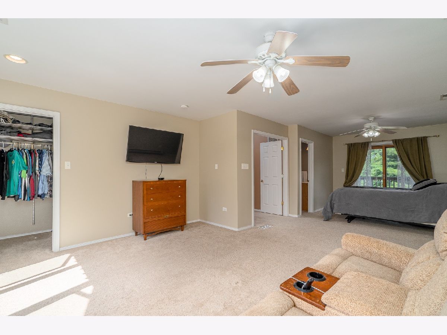
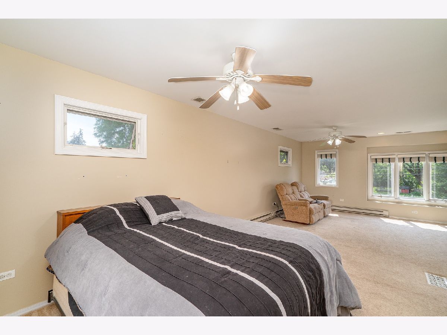
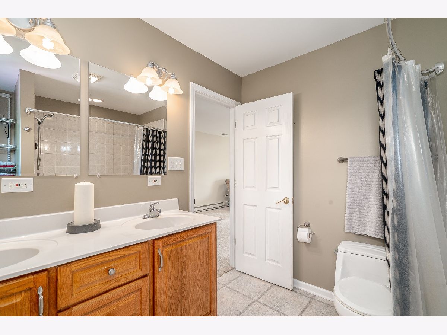
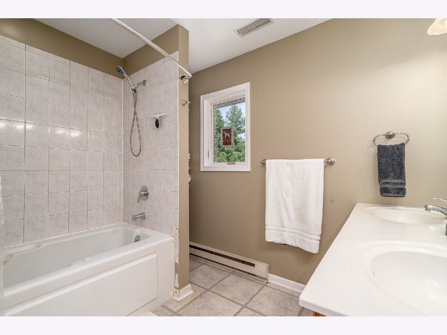
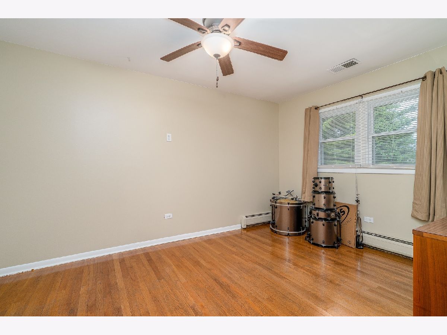
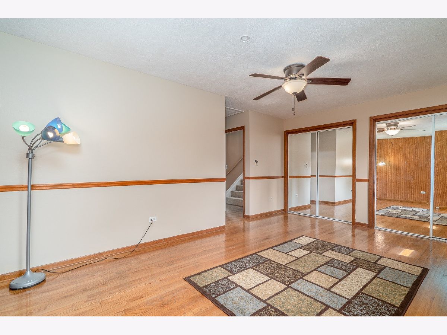
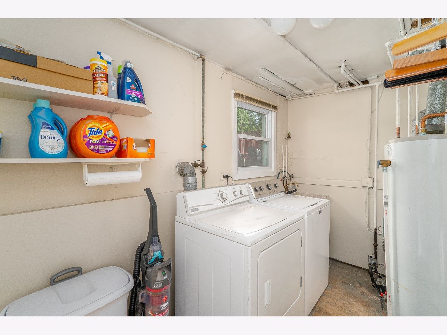
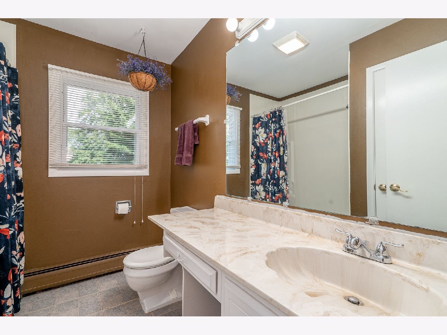
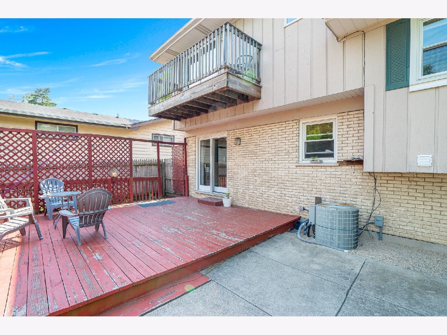
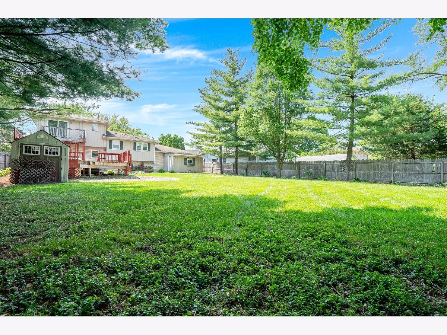
Room Specifics
Total Bedrooms: 3
Bedrooms Above Ground: 3
Bedrooms Below Ground: 0
Dimensions: —
Floor Type: Hardwood
Dimensions: —
Floor Type: Hardwood
Full Bathrooms: 3
Bathroom Amenities: Double Sink
Bathroom in Basement: 1
Rooms: Workshop
Basement Description: Finished,Crawl,Exterior Access,Lookout
Other Specifics
| 2 | |
| Concrete Perimeter | |
| Asphalt | |
| Deck, Above Ground Pool | |
| Fenced Yard | |
| 75 X 175 | |
| Unfinished | |
| Full | |
| Skylight(s), Hardwood Floors, Walk-In Closet(s), Some Wood Floors | |
| Range, Microwave, Dishwasher, Refrigerator, Washer, Dryer | |
| Not in DB | |
| Street Paved | |
| — | |
| — | |
| Gas Log |
Tax History
| Year | Property Taxes |
|---|---|
| 2018 | $5,675 |
| 2021 | $6,448 |
Contact Agent
Nearby Similar Homes
Nearby Sold Comparables
Contact Agent
Listing Provided By
Keller Williams Realty Infinity



