6709 Grand Fir Drive, Peoria, Illinois 61528
$330,000
|
Sold
|
|
| Status: | Closed |
| Sqft: | 3,538 |
| Cost/Sqft: | $93 |
| Beds: | 2 |
| Baths: | 3 |
| Year Built: | 2006 |
| Property Taxes: | $9,335 |
| Days On Market: | 2020 |
| Lot Size: | 0,00 |
Description
Immaculate home in Edwards IL right outside of Peoria. Zero-lot on massive 0.4 acre, backs to tree line of Sommer Park, and all the way to corner. 19x20 composite deck with fireplace, multi-sided to living room. Beautiful setting and interior, with black walnut hardwood floors. Kitchen with natural light features curved granite island, copper farm sink, and glass mosaic tile backsplash. All stainless steel appliances, dishwasher & fridge in basement kitchen/bar & wine cooler stay. Whole house sound system, and all TVs stay! Main floor master w/ lighted trey ceiling. Master bath features fully tiled mudset shower w/dual showerheads. Finished basement with large family room, exercise room, bar, and wine cellar. Ring doorbell, smart locks & lights, upgraded Honeywell thermostat, sprinkler system. HOA takes care of lawn and snow. Perfect entertaining house on best lot in the subdivision of Sommer Place. In perfect condition overall!
Property Specifics
| Condos/Townhomes | |
| 1 | |
| — | |
| 2006 | |
| Full | |
| — | |
| No | |
| — |
| Peoria | |
| Not Applicable | |
| 75 / Monthly | |
| Lawn Care,Snow Removal | |
| Public | |
| Public Sewer | |
| 10771283 | |
| 1310308015 |
Nearby Schools
| NAME: | DISTRICT: | DISTANCE: | |
|---|---|---|---|
|
Grade School
Wilder-waite Elementary School |
323 | — | |
|
Middle School
Dunlap Middle School |
323 | Not in DB | |
|
High School
Dunlap High School |
323 | Not in DB | |
Property History
| DATE: | EVENT: | PRICE: | SOURCE: |
|---|---|---|---|
| 12 Aug, 2020 | Sold | $330,000 | MRED MLS |
| 8 Jul, 2020 | Under contract | $329,900 | MRED MLS |
| 6 Jul, 2020 | Listed for sale | $329,900 | MRED MLS |
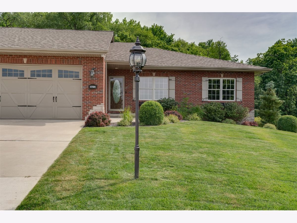
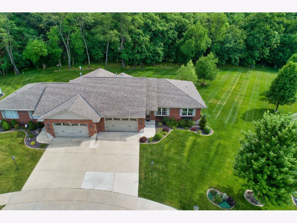
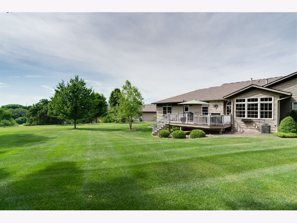
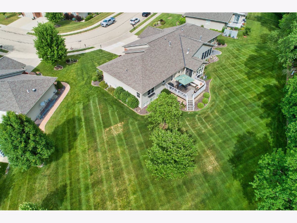
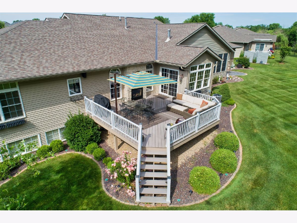
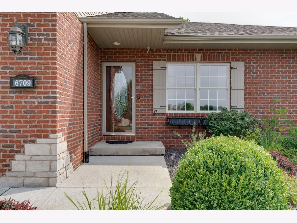
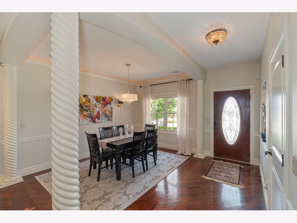
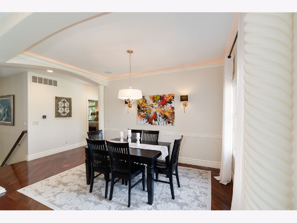
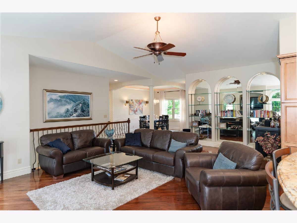
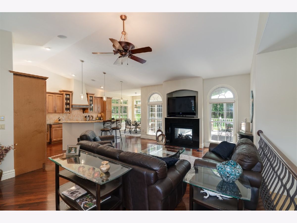
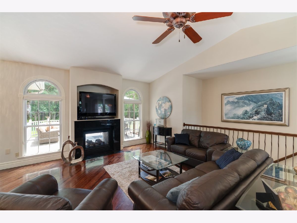
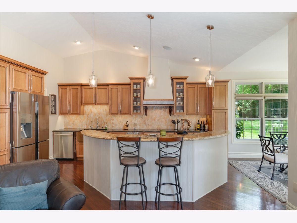
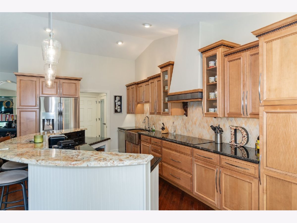
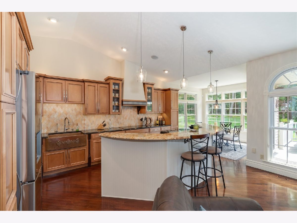
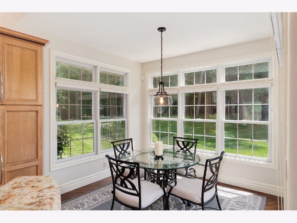
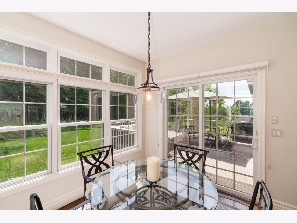
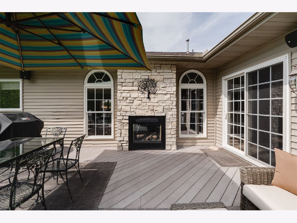
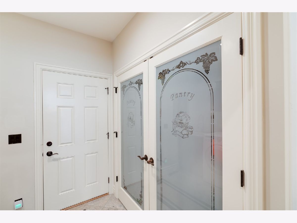
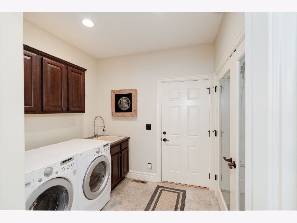
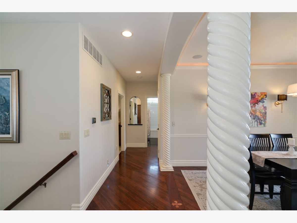
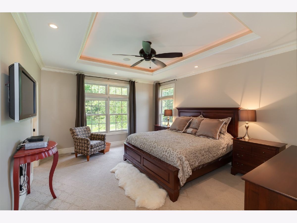
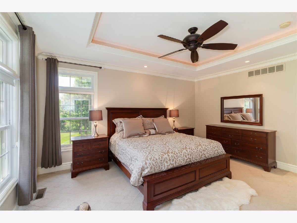
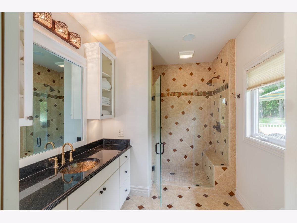
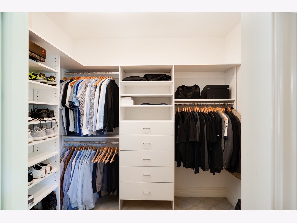
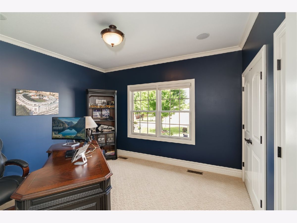
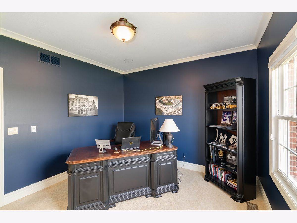
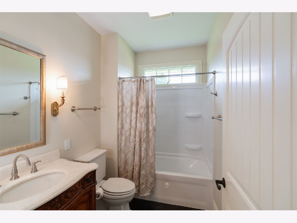
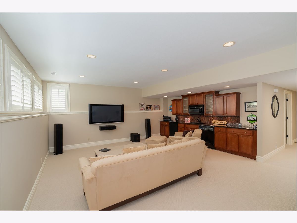
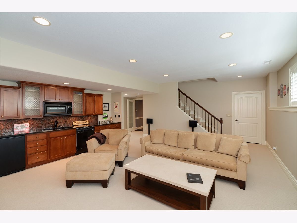
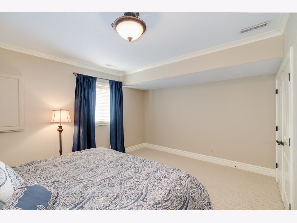
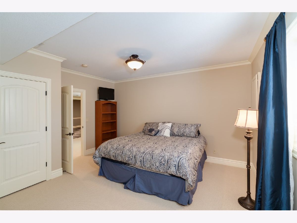
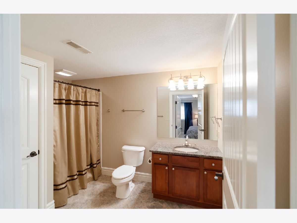
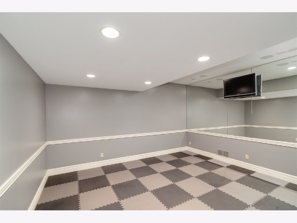
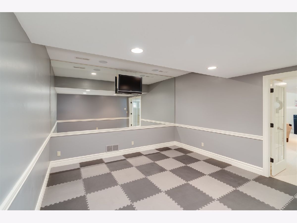
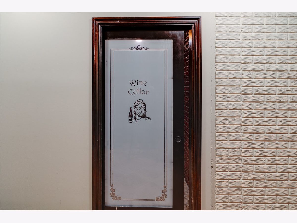
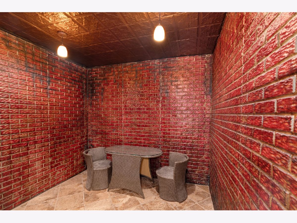
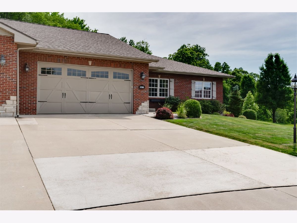
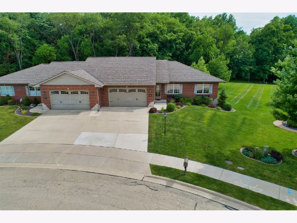
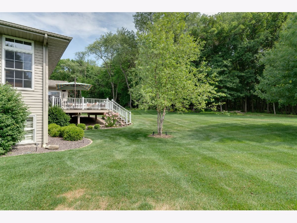
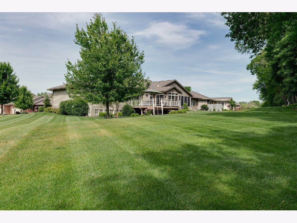
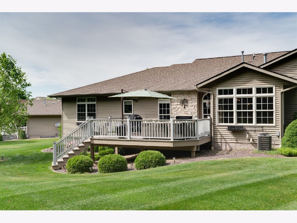
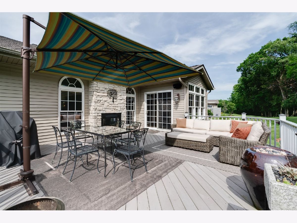
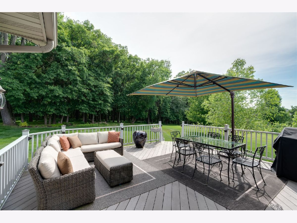
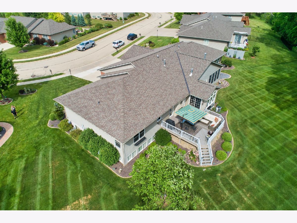
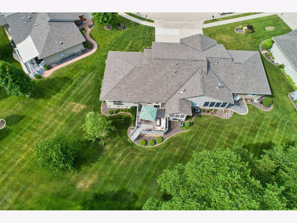
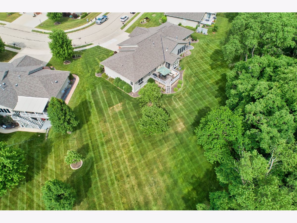
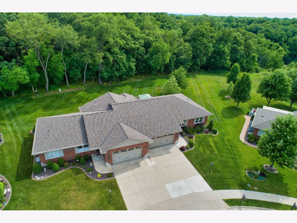
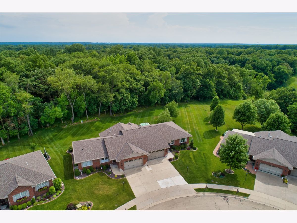
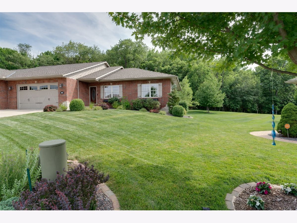
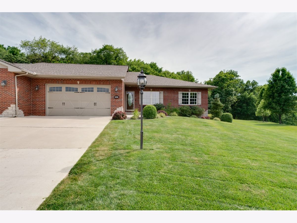
Room Specifics
Total Bedrooms: 3
Bedrooms Above Ground: 2
Bedrooms Below Ground: 1
Dimensions: —
Floor Type: Carpet
Dimensions: —
Floor Type: Carpet
Full Bathrooms: 3
Bathroom Amenities: Whirlpool
Bathroom in Basement: 1
Rooms: Bonus Room,Workshop,Exercise Room
Basement Description: Finished,Egress Window
Other Specifics
| 2 | |
| Concrete Perimeter | |
| — | |
| Deck, End Unit | |
| Cul-De-Sac,Irregular Lot,Landscaped,Park Adjacent | |
| 152X45X167X242 | |
| — | |
| Full | |
| Vaulted/Cathedral Ceilings, Bar-Wet, Hardwood Floors, First Floor Bedroom, First Floor Laundry, First Floor Full Bath, Walk-In Closet(s) | |
| Range, Microwave, Dishwasher, Refrigerator, Bar Fridge, Disposal, Stainless Steel Appliance(s), Wine Refrigerator, Range Hood | |
| Not in DB | |
| — | |
| — | |
| — | |
| Gas Log |
Tax History
| Year | Property Taxes |
|---|---|
| 2020 | $9,335 |
Contact Agent
Contact Agent
Listing Provided By
RE/MAX Rising


