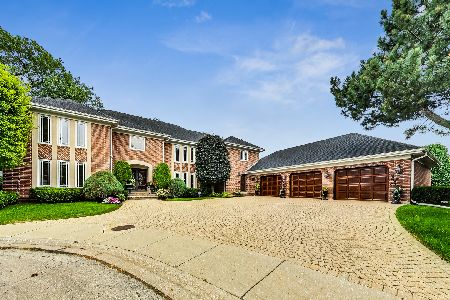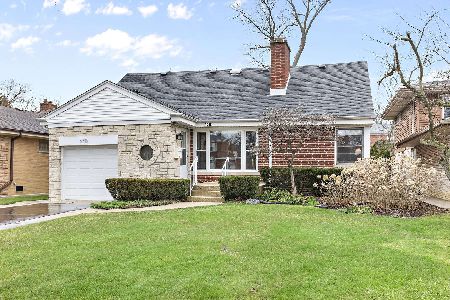6709 Sauganash Avenue, Lincolnwood, Illinois 60712
$775,000
|
Sold
|
|
| Status: | Closed |
| Sqft: | 3,600 |
| Cost/Sqft: | $222 |
| Beds: | 4 |
| Baths: | 4 |
| Year Built: | 1931 |
| Property Taxes: | $14,329 |
| Days On Market: | 1652 |
| Lot Size: | 0,16 |
Description
Rarely Available! Architecturally stunning, 1931 Tudor, in the Lincolnwood Towers neighborhood. This deceptively large home has been renovated and expanded to fit the modern lifestyle, while maintaining the historical details and finishes that highlight the unique beauty of this vintage gem. The front living room has vaulted ceilings with the originally crafted wood beams, stone fireplace and light fixtures. The large picture window brings natural light to this grand room as you look out to the stone patio and front yard. Notice the cove moldings as you pass through the formal dining room to a large chef's kitchen with custom cherry cabinetry, a large walk around island, granite counter, backsplash and high end appliances. The kitchen opens to a second dining area, cozy family room and fire place. The back family room flows out to a large and private brick paver patio, perfect for entertaining! Enjoy the the expanded upstairs with 4 large bedrooms and 3 full baths, including 2 large master suites. Each bath has luxurious and timeless finishes that maintain the integrity of this home. The main master suite has a 3rd fireplace, vaulted ceilings with skylights, steam shower, claw foot tub, and large walk in closet with organizers. The mechanical room off the main floor leads to a large attached garage. The basement under the addition has laundry/utility room with additional rec room space. Home has dual heating system with radiant heat and furnace. Dual zoned Space Pak central air throughout. This home is in excellent, move in ready condition! Great Lincolnwood schools, walking distance to Edgebrook Metra Station and countless dining and shopping options. Enjoy the advantages of being part of both Edgebrook and Lincolnwood communities! Call today to see this impressive home.
Property Specifics
| Single Family | |
| — | |
| Tudor | |
| 1931 | |
| Partial | |
| — | |
| No | |
| 0.16 |
| Cook | |
| — | |
| — / Not Applicable | |
| None | |
| Lake Michigan | |
| Public Sewer | |
| 11157393 | |
| 10333020290000 |
Nearby Schools
| NAME: | DISTRICT: | DISTANCE: | |
|---|---|---|---|
|
Grade School
Todd Hall Elementary School |
74 | — | |
|
Middle School
Lincoln Hall Middle School |
74 | Not in DB | |
|
High School
Niles West High School |
219 | Not in DB | |
Property History
| DATE: | EVENT: | PRICE: | SOURCE: |
|---|---|---|---|
| 3 Sep, 2021 | Sold | $775,000 | MRED MLS |
| 26 Jul, 2021 | Under contract | $799,000 | MRED MLS |
| 15 Jul, 2021 | Listed for sale | $799,000 | MRED MLS |
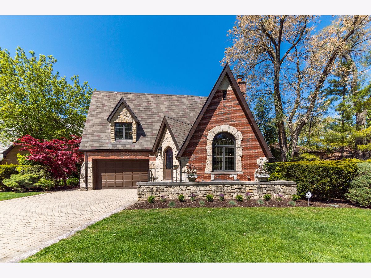
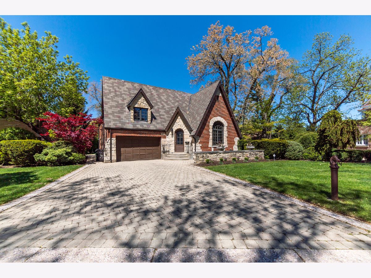
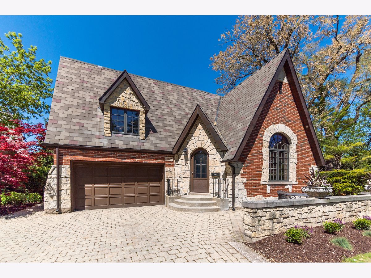
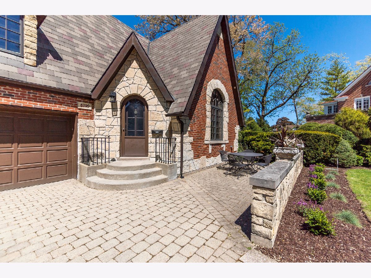
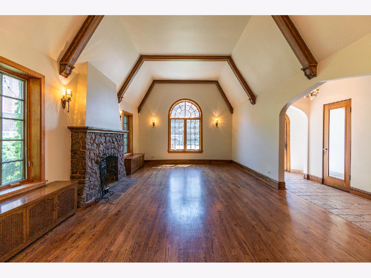
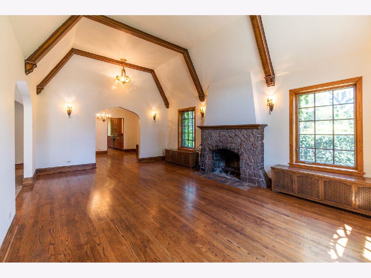
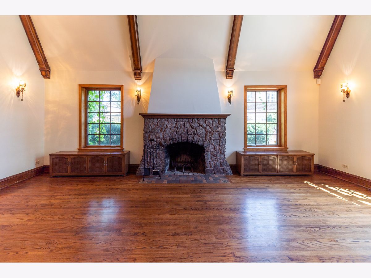
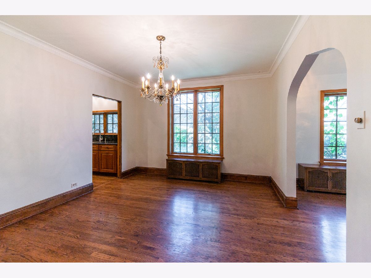
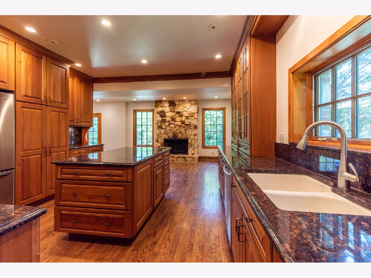
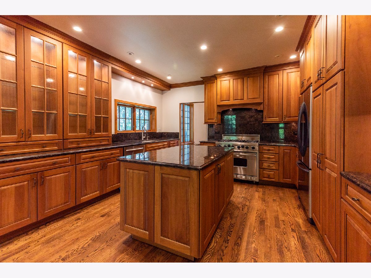
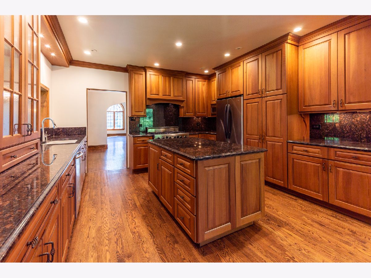
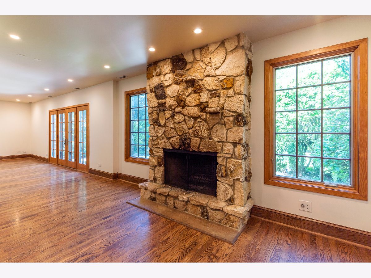
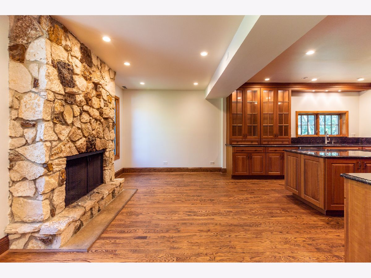
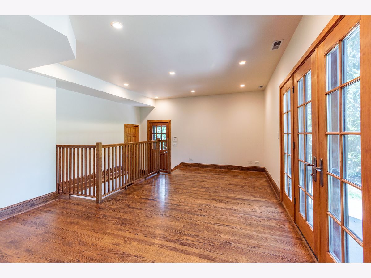
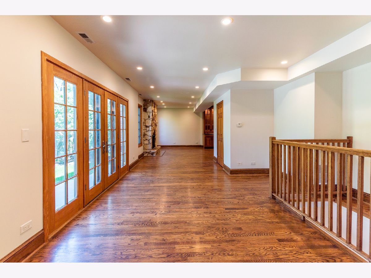
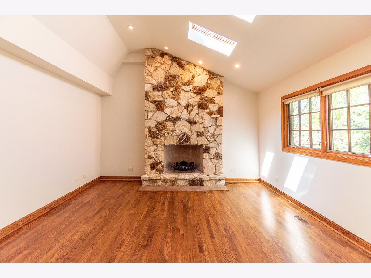
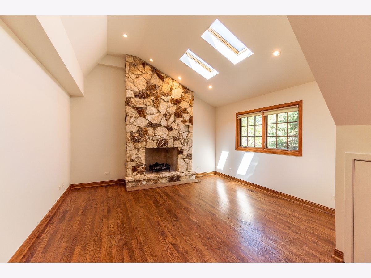
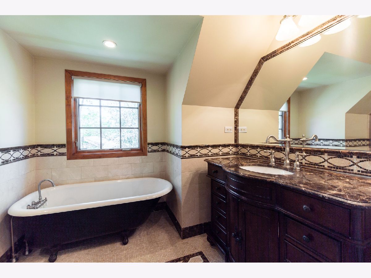
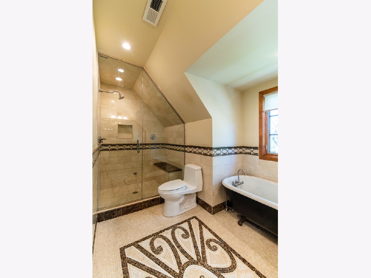
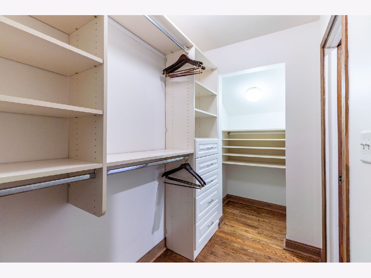
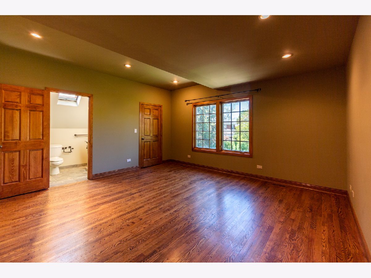
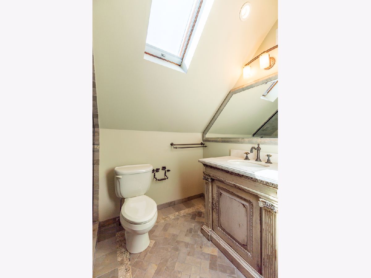
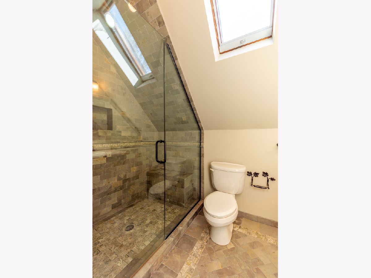
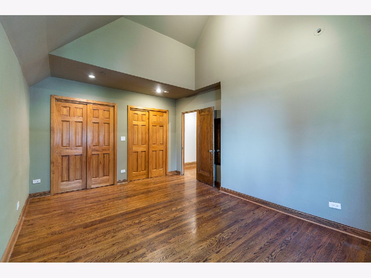
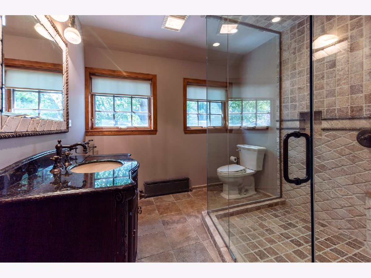
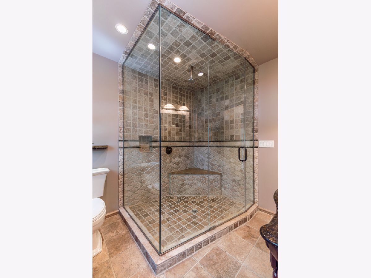
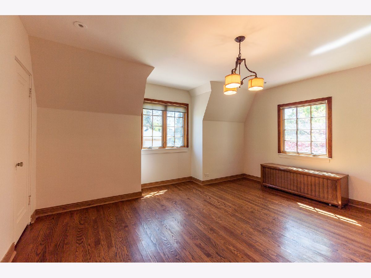
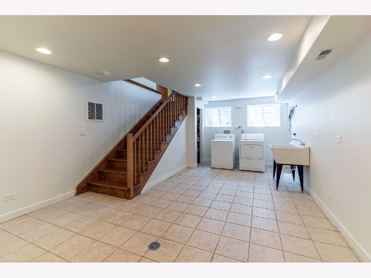
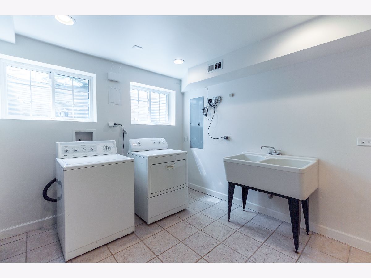
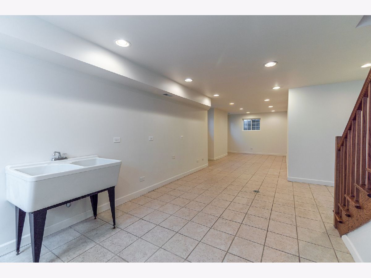
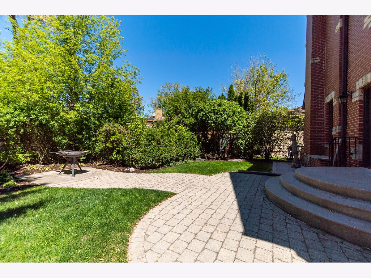
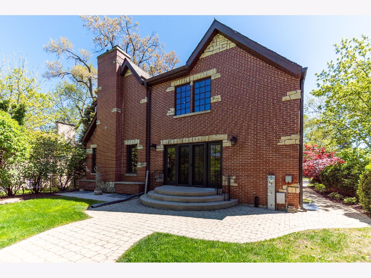
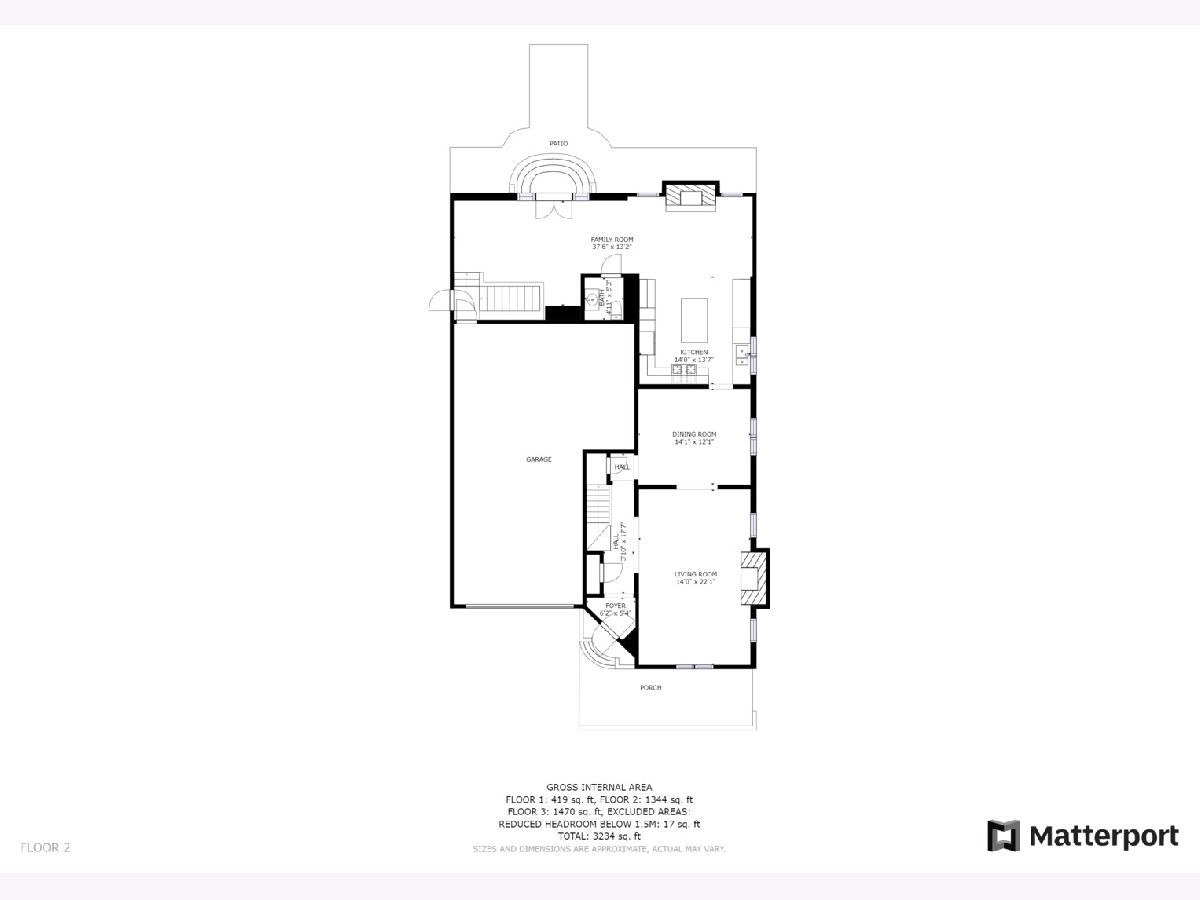

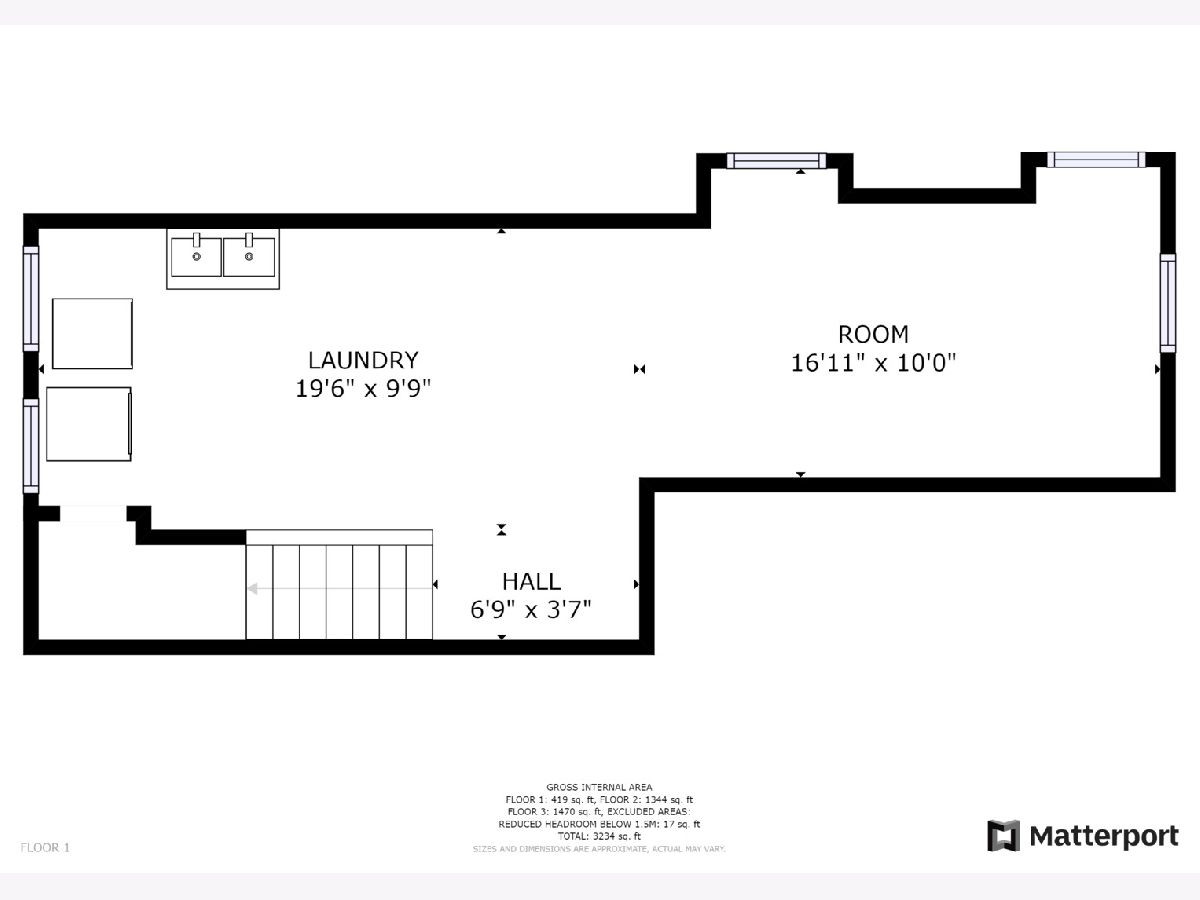
Room Specifics
Total Bedrooms: 4
Bedrooms Above Ground: 4
Bedrooms Below Ground: 0
Dimensions: —
Floor Type: Hardwood
Dimensions: —
Floor Type: Hardwood
Dimensions: —
Floor Type: Hardwood
Full Bathrooms: 4
Bathroom Amenities: Steam Shower,Soaking Tub
Bathroom in Basement: 0
Rooms: Recreation Room,Utility Room-1st Floor,Utility Room-Lower Level
Basement Description: Finished
Other Specifics
| 2 | |
| — | |
| Brick | |
| — | |
| — | |
| 56X136 | |
| — | |
| Full | |
| Vaulted/Cathedral Ceilings, Skylight(s), Hardwood Floors, Walk-In Closet(s), Historic/Period Mlwk, Beamed Ceilings, Open Floorplan, Some Window Treatmnt, Granite Counters, Separate Dining Room | |
| — | |
| Not in DB | |
| — | |
| — | |
| — | |
| Wood Burning, Gas Starter |
Tax History
| Year | Property Taxes |
|---|---|
| 2021 | $14,329 |
Contact Agent
Nearby Similar Homes
Nearby Sold Comparables
Contact Agent
Listing Provided By
Compass






