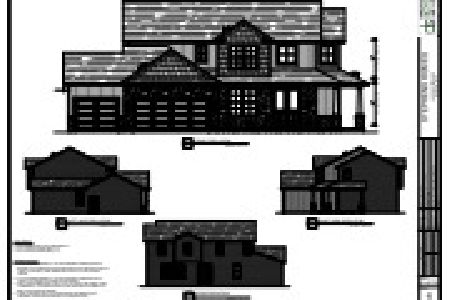671 Canyon Creek Road, Normal, Illinois 61761
$565,000
|
Sold
|
|
| Status: | Closed |
| Sqft: | 2,355 |
| Cost/Sqft: | $242 |
| Beds: | 5 |
| Baths: | 3 |
| Year Built: | 2009 |
| Property Taxes: | $13,453 |
| Days On Market: | 2866 |
| Lot Size: | 0,50 |
Description
DONT MISS OUT ON THIS AMAZING BUY!! Priced $210K under comparable new construction. Energy Star Home. Main floor is spectacular with travertine tile, high end chef's kitchen, formal dining room, den. Master suite is luxurious with full bathroom-dual vanities, oversized 2 person walk-in shower, 2 person whirlpool therapy tub, 2 more main floor bedrooms. Finished basement with huge family room and full bar/kitchen, wine cellar plus three additional large bedrooms with walkin closets. Loads of storage! Outdoor enjoyment is relaxed and private! Gas firebowl and in-ground salt water pool with auto cover! Pool life has never been so easy! Gorgeous patio with raised covered patio sitting area is a WOW! Full solid privacy fence enclosed entire backyard. 3 Car (38x24) insulated garage with Polycuramine floor, super quiet cellulose insulation, 8ft solid core doors, and the list goes on and on. Huge value for this neighborhood and location. Visit today! AGENT OWNED
Property Specifics
| Single Family | |
| — | |
| Ranch | |
| 2009 | |
| Full | |
| — | |
| No | |
| 0.5 |
| Mc Lean | |
| Trails On Sunset Lake | |
| — / — | |
| — | |
| Public | |
| Public Sewer | |
| 10182522 | |
| 1519351005 |
Nearby Schools
| NAME: | DISTRICT: | DISTANCE: | |
|---|---|---|---|
|
Grade School
Grove Elementary |
5 | — | |
|
Middle School
Chiddix Jr High |
5 | Not in DB | |
|
High School
Normal Community High School |
5 | Not in DB | |
Property History
| DATE: | EVENT: | PRICE: | SOURCE: |
|---|---|---|---|
| 27 Oct, 2009 | Sold | $493,842 | MRED MLS |
| 7 Jun, 2009 | Under contract | $494,000 | MRED MLS |
| 7 Jun, 2009 | Listed for sale | $479,900 | MRED MLS |
| 19 Jun, 2018 | Sold | $565,000 | MRED MLS |
| 18 May, 2018 | Under contract | $569,999 | MRED MLS |
| 19 Mar, 2018 | Listed for sale | $669,999 | MRED MLS |
Room Specifics
Total Bedrooms: 6
Bedrooms Above Ground: 5
Bedrooms Below Ground: 1
Dimensions: —
Floor Type: Carpet
Dimensions: —
Floor Type: Carpet
Dimensions: —
Floor Type: Carpet
Dimensions: —
Floor Type: —
Dimensions: —
Floor Type: —
Full Bathrooms: 3
Bathroom Amenities: Whirlpool
Bathroom in Basement: 1
Rooms: Other Room,Family Room,Foyer
Basement Description: Finished
Other Specifics
| 3 | |
| — | |
| — | |
| Patio, Porch, In Ground Pool | |
| Fenced Yard,Landscaped,Pond(s),Corner Lot | |
| 165X141 | |
| — | |
| Full | |
| First Floor Full Bath, Vaulted/Cathedral Ceilings, Bar-Wet, Built-in Features, Walk-In Closet(s) | |
| Dishwasher, Range, Microwave | |
| Not in DB | |
| — | |
| — | |
| — | |
| Gas Log, Attached Fireplace Doors/Screen |
Tax History
| Year | Property Taxes |
|---|---|
| 2018 | $13,453 |
Contact Agent
Nearby Similar Homes
Nearby Sold Comparables
Contact Agent
Listing Provided By
RE/MAX Choice








