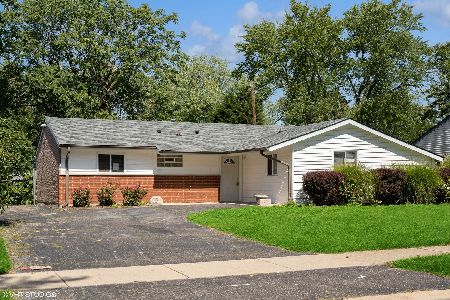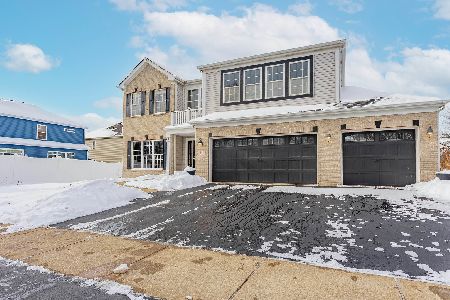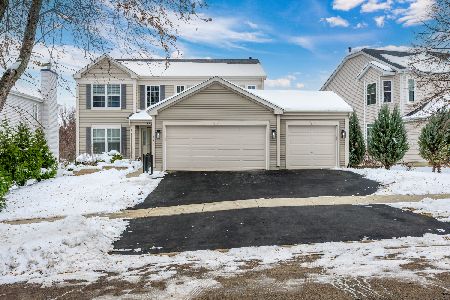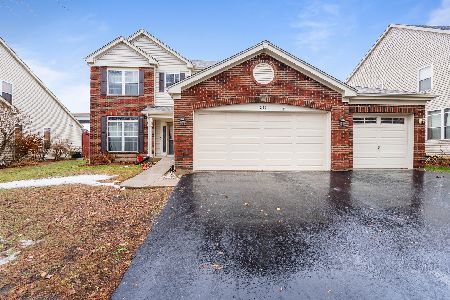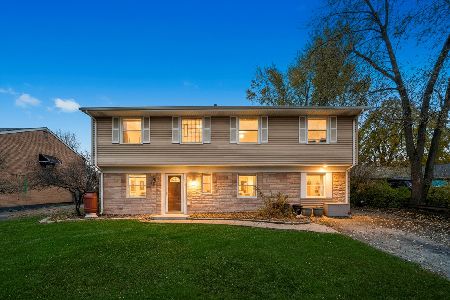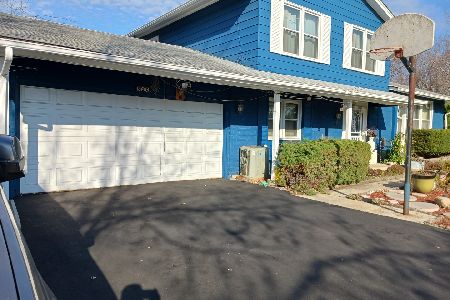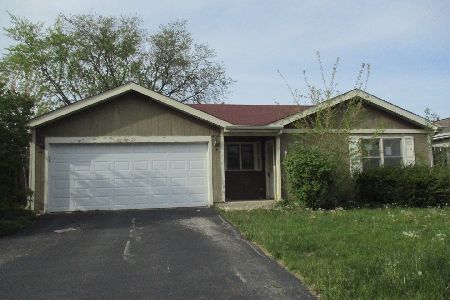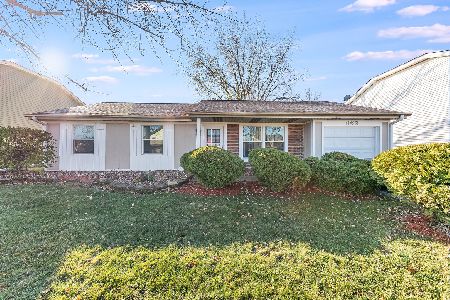671 Chesapeake Drive, Bolingbrook, Illinois 60440
$223,000
|
Sold
|
|
| Status: | Closed |
| Sqft: | 1,322 |
| Cost/Sqft: | $170 |
| Beds: | 3 |
| Baths: | 1 |
| Year Built: | 1978 |
| Property Taxes: | $4,707 |
| Days On Market: | 1594 |
| Lot Size: | 0,18 |
Description
ORIGINAL OWNERS FOR 43 YEARS! No pets and Zero Smokers for the life of the home. This Cozy Residence has been treated with love since being built by the Original Owners. Large Open floor plan Ranch offers Vaulted Ceilings & Loads of Square Footage Throughout. Brand New Garage Door, High Ceilings and Newer Wood Laminate Flooring Welcome you into the Large Living areas on the main level. The Living Room is open and Spacious with room for all of your furniture. Adjacent Kitchen and Dining Rooms are Open and Spacious with peninsula and Large Eat-In Area. The Attached Bonus Area works great for @ Home Computer/Work space or Additional Sitting Room + Lot's of space to Entertain for the Holidays! The Home's central Hallway leads to a Large Master Bedroom w/Walk-In Closet and Lots of Natural light from the Private Fenced Backyard. Two more generous size Bedrooms across the hall with Ample Storage. Newer Windows and Sliding Glass door to the backyard, 2 years New AC, Updated and clean Laundry off the Attached 2 Car Garage with Brand New Garage Door & Freshly Seal-coated Driveway - a Must for Illinois Winters! Newer Roof, Water Heater and Furnace. A Fantastic location tucked in within blocks of The Bolingbrook Promenade Mall and park areas. Just Minutes to I-355 and I-55 expressways. Bring your Personal touches and make this Home Yours today...Before someone else does. Priced 2 Sell!
Property Specifics
| Single Family | |
| — | |
| Ranch | |
| 1978 | |
| None | |
| — | |
| No | |
| 0.18 |
| Will | |
| Cherrywood East | |
| 0 / Not Applicable | |
| None | |
| Lake Michigan,Public | |
| Public Sewer | |
| 11219589 | |
| 1202123310090000 |
Nearby Schools
| NAME: | DISTRICT: | DISTANCE: | |
|---|---|---|---|
|
Grade School
John R Tibbott Elementary School |
365U | — | |
|
Middle School
Hubert H Humphrey Middle School |
365U | Not in DB | |
|
High School
Bolingbrook High School |
365U | Not in DB | |
Property History
| DATE: | EVENT: | PRICE: | SOURCE: |
|---|---|---|---|
| 12 Nov, 2021 | Sold | $223,000 | MRED MLS |
| 1 Oct, 2021 | Under contract | $224,900 | MRED MLS |
| 15 Sep, 2021 | Listed for sale | $224,900 | MRED MLS |
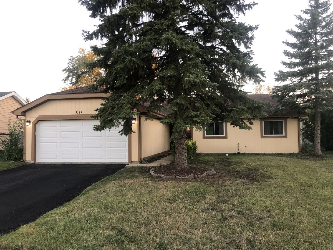
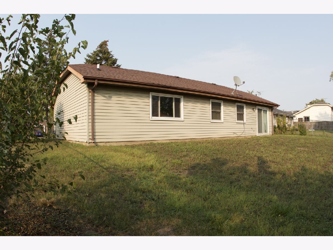
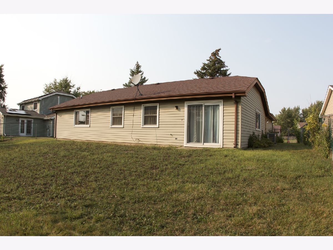
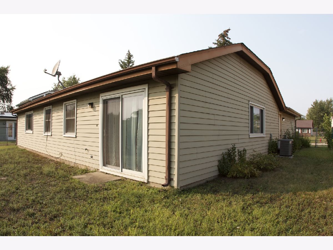
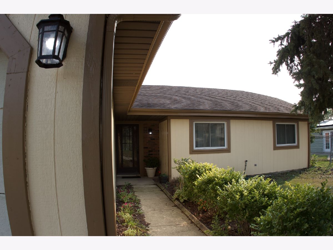
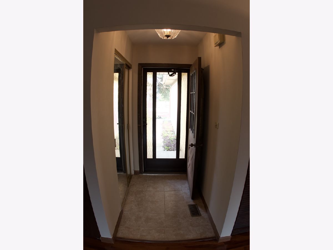
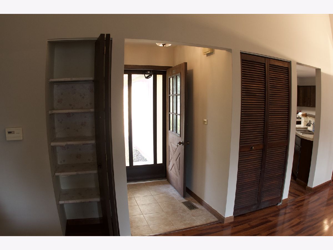
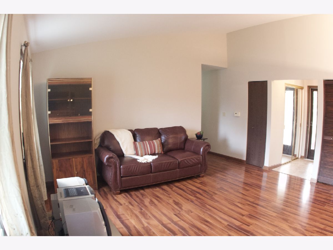
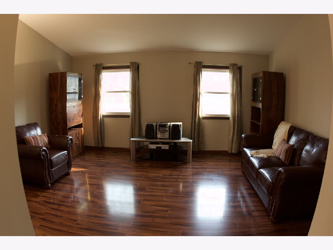
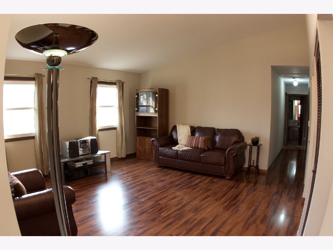
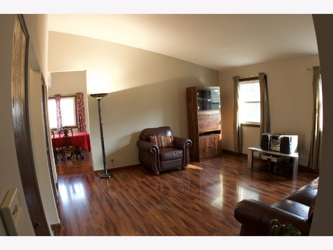
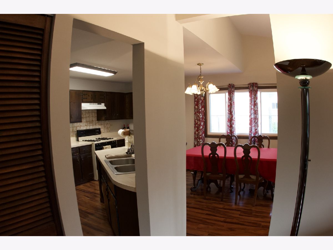
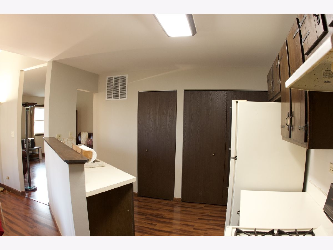
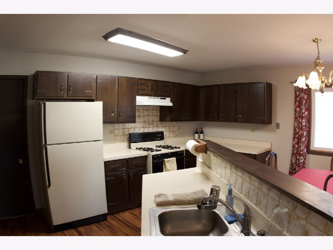
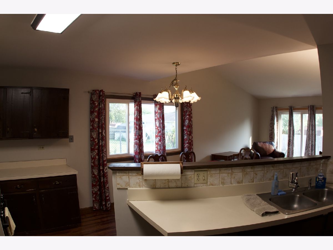
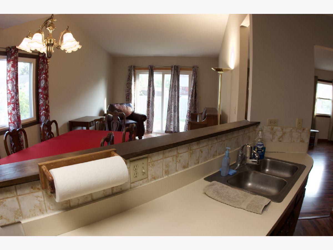
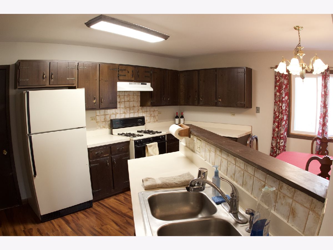
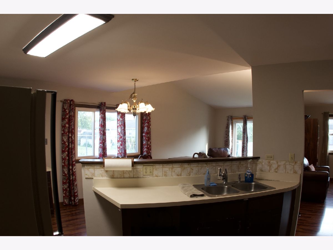
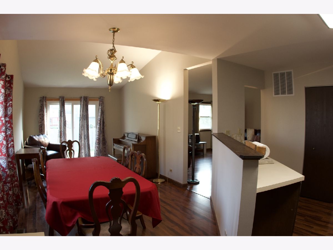
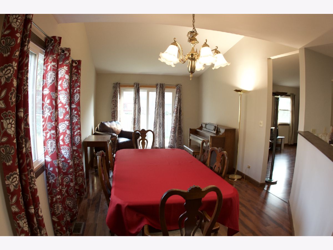
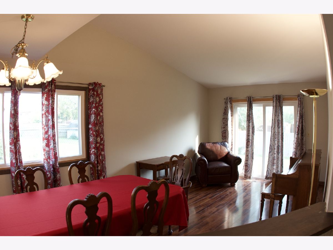
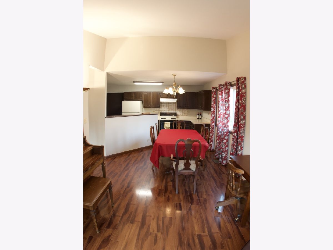
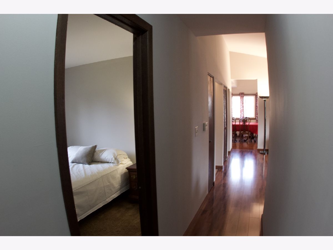
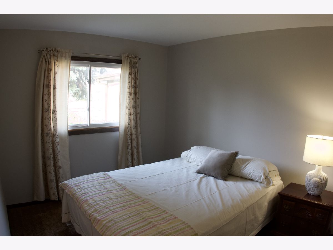
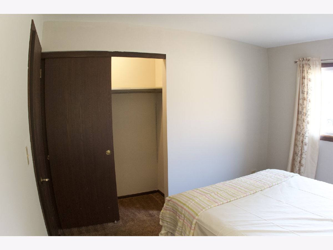
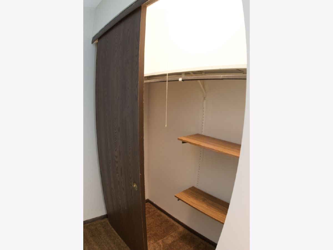
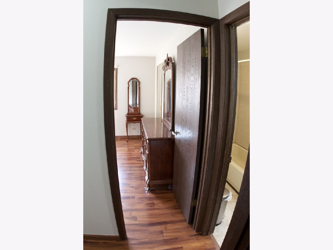
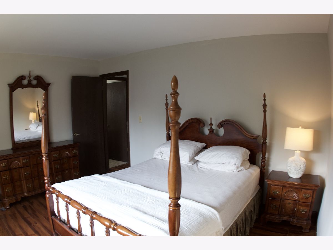
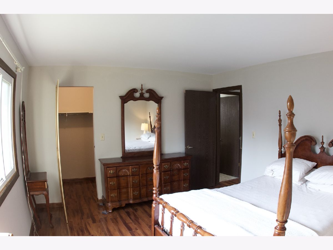
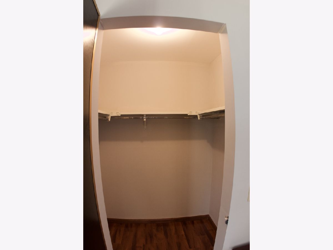
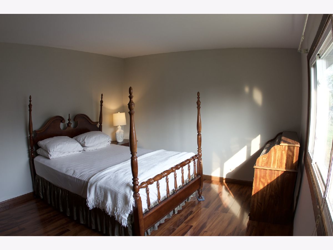
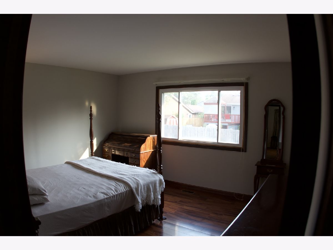
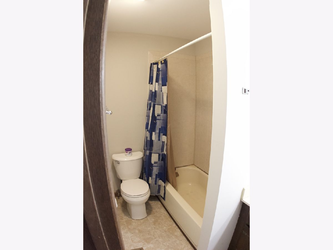
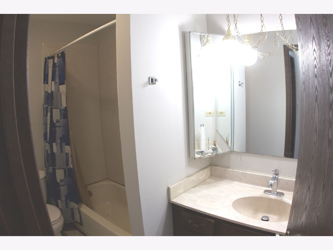
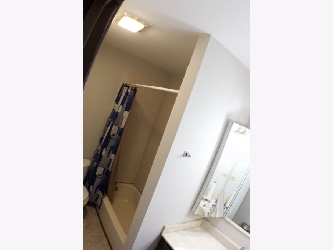
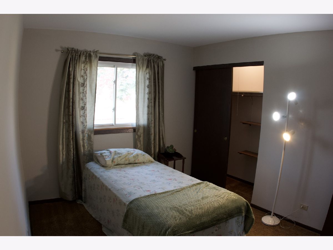
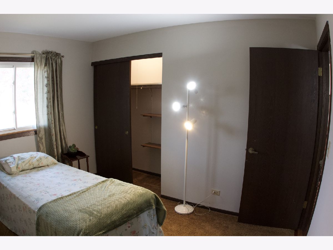
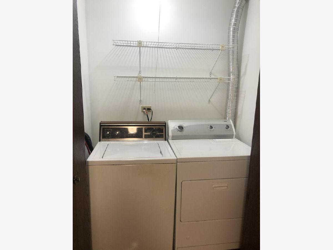
Room Specifics
Total Bedrooms: 3
Bedrooms Above Ground: 3
Bedrooms Below Ground: 0
Dimensions: —
Floor Type: Carpet
Dimensions: —
Floor Type: Carpet
Full Bathrooms: 1
Bathroom Amenities: —
Bathroom in Basement: 0
Rooms: Foyer
Basement Description: Slab
Other Specifics
| 2 | |
| Concrete Perimeter | |
| — | |
| — | |
| — | |
| 74X110 | |
| Unfinished | |
| Full | |
| Vaulted/Cathedral Ceilings, Wood Laminate Floors | |
| Range, Refrigerator | |
| Not in DB | |
| Sidewalks | |
| — | |
| — | |
| — |
Tax History
| Year | Property Taxes |
|---|---|
| 2021 | $4,707 |
Contact Agent
Nearby Similar Homes
Nearby Sold Comparables
Contact Agent
Listing Provided By
Priced 2 Sell Realty, Inc

