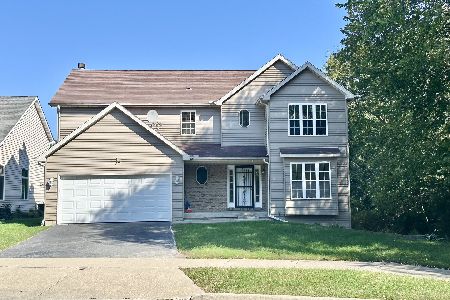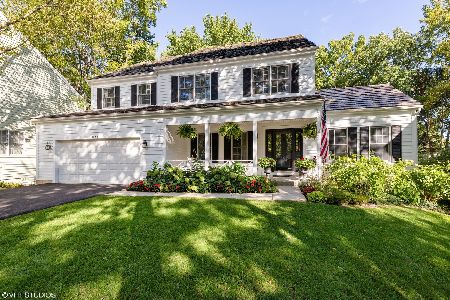671 Framingham Court, Gurnee, Illinois 60031
$380,000
|
Sold
|
|
| Status: | Closed |
| Sqft: | 2,738 |
| Cost/Sqft: | $144 |
| Beds: | 5 |
| Baths: | 4 |
| Year Built: | 1995 |
| Property Taxes: | $11,029 |
| Days On Market: | 3555 |
| Lot Size: | 0,21 |
Description
Exceptional cul-de-sac location in the heart of Providence Oaks. First floor includes hardwood flooring throughout. An expansive kitchen with stainless steel appliances and granite counters with breakfast bar includes a large separate eating area and is open to family room w/fireplace. True 5 full bedrooms and 3 full baths upstairs including master bedroom with vaulted ceiling and master bath suite and walk in closet. Finished rec space in the English basement along with great storage. 4-season room connects to oversized deck overlooking the rear wooded lot with fire pit and path to the park.
Property Specifics
| Single Family | |
| — | |
| Traditional | |
| 1995 | |
| English | |
| — | |
| No | |
| 0.21 |
| Lake | |
| Providence Oaks | |
| 265 / Annual | |
| Other | |
| Lake Michigan | |
| Public Sewer | |
| 09218938 | |
| 07264140010000 |
Nearby Schools
| NAME: | DISTRICT: | DISTANCE: | |
|---|---|---|---|
|
Grade School
Woodland Elementary School |
50 | — | |
|
Middle School
Woodland Middle School |
50 | Not in DB | |
|
High School
Warren Township High School |
121 | Not in DB | |
Property History
| DATE: | EVENT: | PRICE: | SOURCE: |
|---|---|---|---|
| 3 Jul, 2008 | Sold | $440,000 | MRED MLS |
| 4 Jun, 2008 | Under contract | $479,500 | MRED MLS |
| — | Last price change | $499,900 | MRED MLS |
| 14 Apr, 2008 | Listed for sale | $499,900 | MRED MLS |
| 10 Aug, 2016 | Sold | $380,000 | MRED MLS |
| 2 Jun, 2016 | Under contract | $395,000 | MRED MLS |
| 7 May, 2016 | Listed for sale | $395,000 | MRED MLS |
| 21 May, 2021 | Sold | $425,000 | MRED MLS |
| 7 Mar, 2021 | Under contract | $425,000 | MRED MLS |
| 4 Mar, 2021 | Listed for sale | $425,000 | MRED MLS |
Room Specifics
Total Bedrooms: 5
Bedrooms Above Ground: 5
Bedrooms Below Ground: 0
Dimensions: —
Floor Type: Carpet
Dimensions: —
Floor Type: Carpet
Dimensions: —
Floor Type: Carpet
Dimensions: —
Floor Type: —
Full Bathrooms: 4
Bathroom Amenities: Whirlpool,Separate Shower,Double Sink
Bathroom in Basement: 0
Rooms: Bedroom 5,Eating Area,Recreation Room,Heated Sun Room
Basement Description: Partially Finished
Other Specifics
| 2 | |
| Concrete Perimeter | |
| Asphalt | |
| Deck, Patio, Porch | |
| Cul-De-Sac,Wooded | |
| 63X122X103X118 | |
| — | |
| Full | |
| Vaulted/Cathedral Ceilings, Hardwood Floors, First Floor Laundry | |
| Range, Microwave, Dishwasher, Refrigerator, Washer, Dryer, Disposal, Stainless Steel Appliance(s) | |
| Not in DB | |
| — | |
| — | |
| — | |
| Gas Log |
Tax History
| Year | Property Taxes |
|---|---|
| 2008 | $9,585 |
| 2016 | $11,029 |
| 2021 | $10,343 |
Contact Agent
Nearby Similar Homes
Nearby Sold Comparables
Contact Agent
Listing Provided By
@properties








