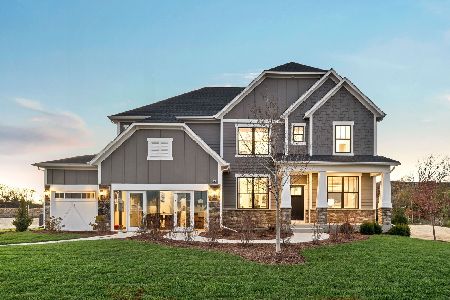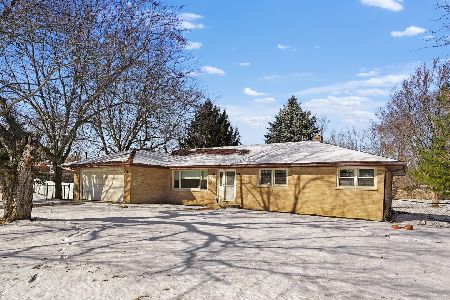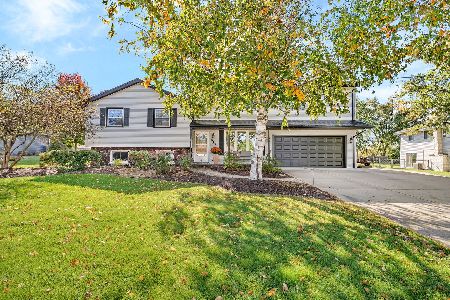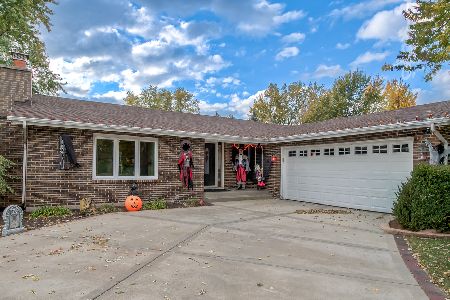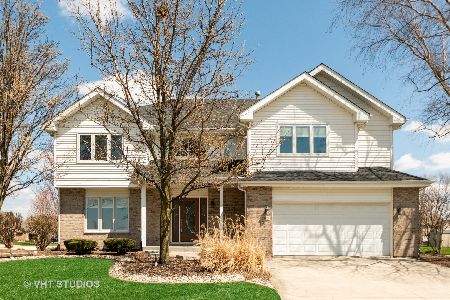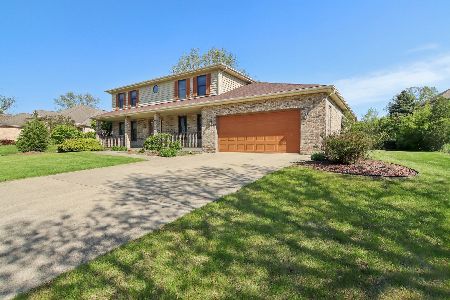671 Gibbons Drive, New Lenox, Illinois 60451
$395,000
|
Sold
|
|
| Status: | Closed |
| Sqft: | 2,253 |
| Cost/Sqft: | $177 |
| Beds: | 4 |
| Baths: | 3 |
| Year Built: | 1997 |
| Property Taxes: | $9,526 |
| Days On Market: | 1951 |
| Lot Size: | 0,42 |
Description
Floor plan, finishes and location make this home a rare find! A true ranch with 4 bedrooms, 3 baths, 3 car garage and full basement is perfect for homebuyers of all ages. Grand entrance leads to great room with stone fireplace, volume ceilings and hardwood floors. Gourmet kitchen with skylight, custom cabinets, granite counters, stainless appliances and lovely bayed breakfast room with views of the backyard. The split floorplan has master suite and fourth bedroom with ensuite bath on one side of the home and the other two bedrooms and hall bath on the opposite side. Perfect for home office or related living. Abundant storage in the oversize 3 car garage with exterior access to fenced dog run and back yard. Stairway entrance to basement from garage. Basement has dog shower and oversize dog cage which stays. Great home in lovely neighborhood. Won't last.
Property Specifics
| Single Family | |
| — | |
| Ranch | |
| 1997 | |
| Full | |
| — | |
| No | |
| 0.42 |
| Will | |
| — | |
| 0 / Not Applicable | |
| None | |
| Public | |
| Public Sewer | |
| 10862807 | |
| 1508104060090000 |
Property History
| DATE: | EVENT: | PRICE: | SOURCE: |
|---|---|---|---|
| 29 May, 2012 | Sold | $310,000 | MRED MLS |
| 6 Apr, 2012 | Under contract | $339,875 | MRED MLS |
| 19 Mar, 2012 | Listed for sale | $339,875 | MRED MLS |
| 5 Dec, 2016 | Sold | $342,800 | MRED MLS |
| 15 Nov, 2016 | Under contract | $359,900 | MRED MLS |
| 8 Nov, 2016 | Listed for sale | $359,900 | MRED MLS |
| 6 Nov, 2020 | Sold | $395,000 | MRED MLS |
| 22 Sep, 2020 | Under contract | $399,900 | MRED MLS |
| 18 Sep, 2020 | Listed for sale | $399,900 | MRED MLS |
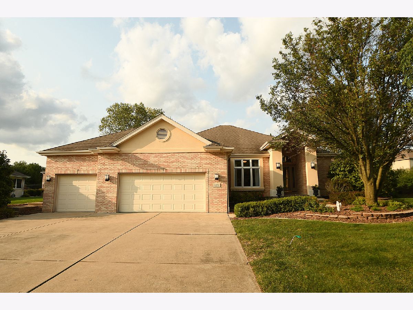
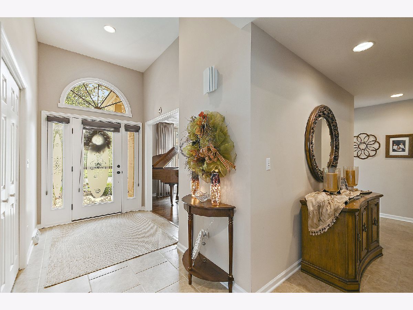
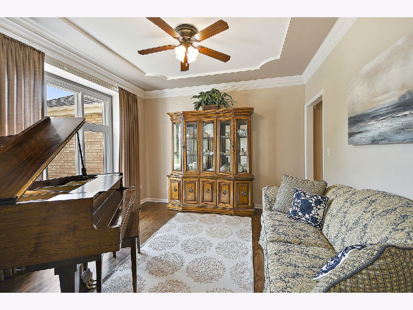
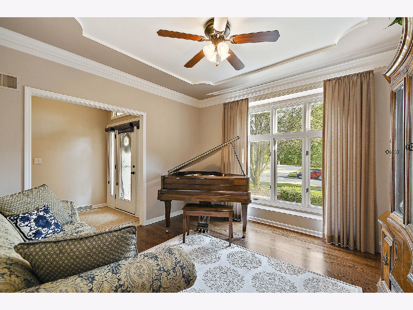
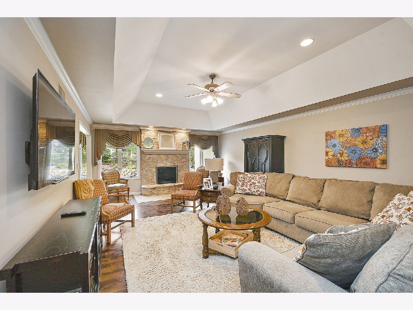
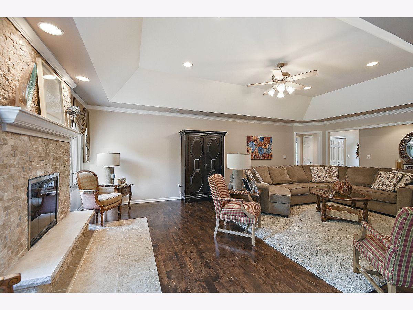
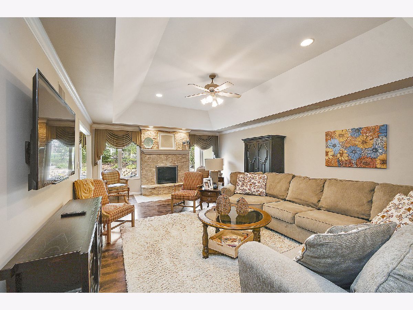
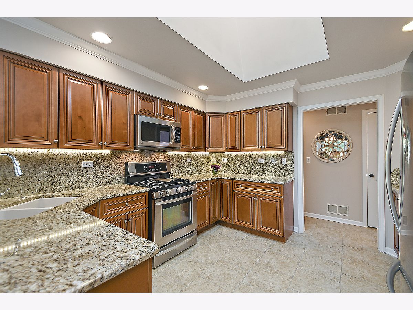
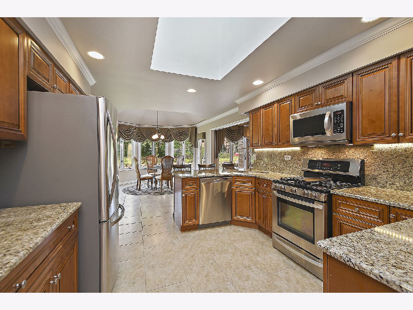
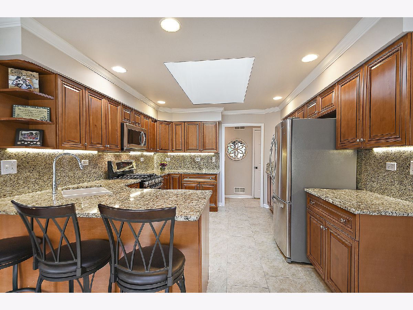
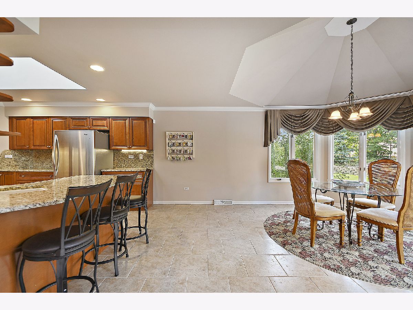
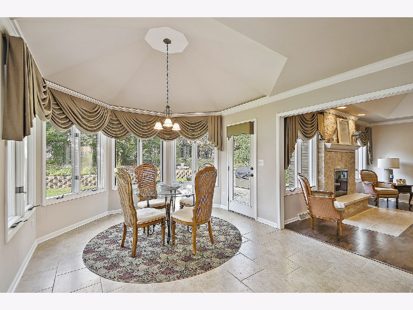
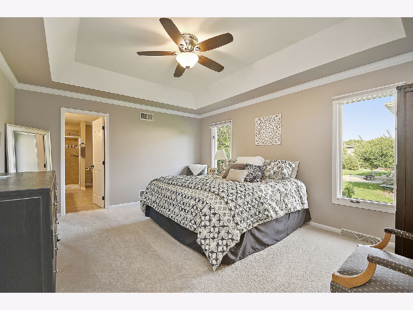
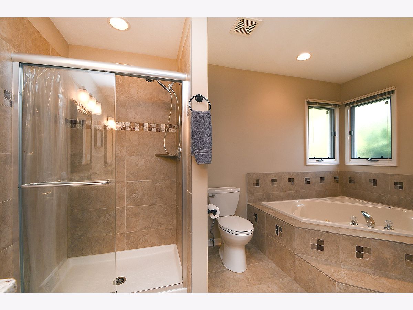
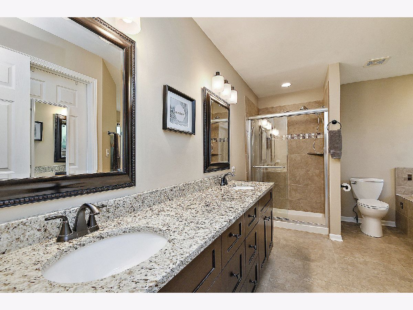
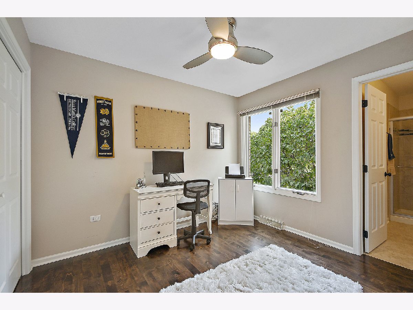
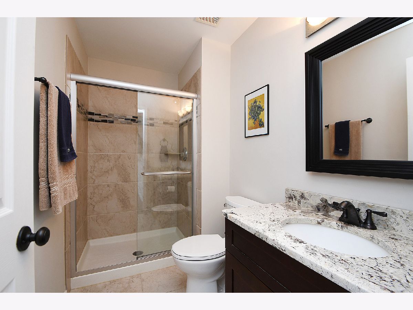
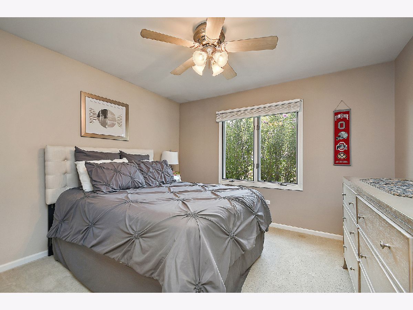
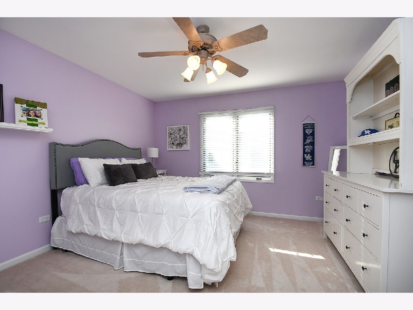
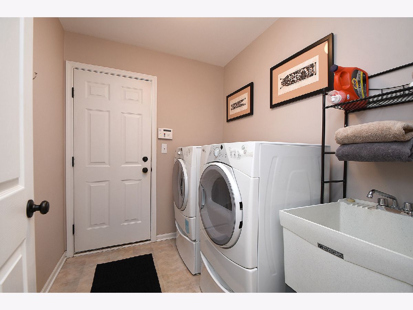
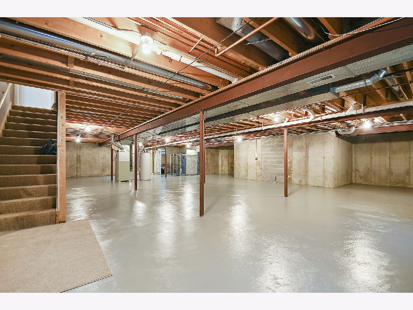
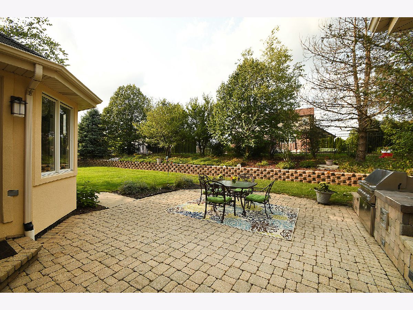
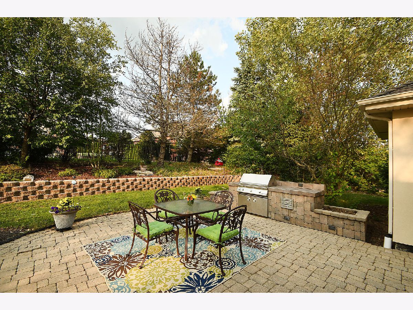
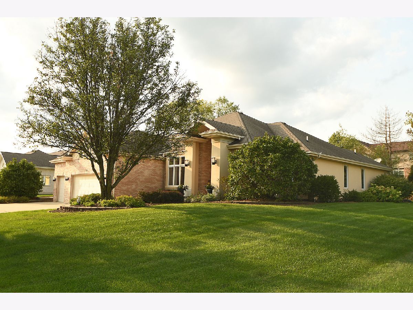
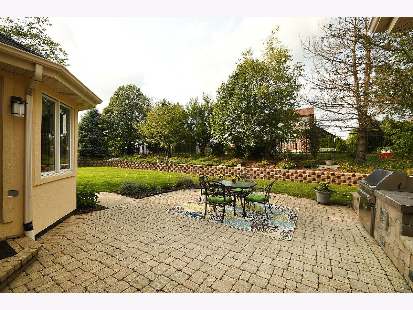
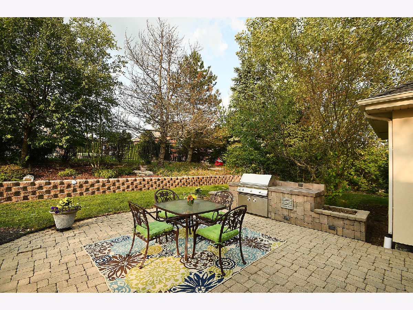
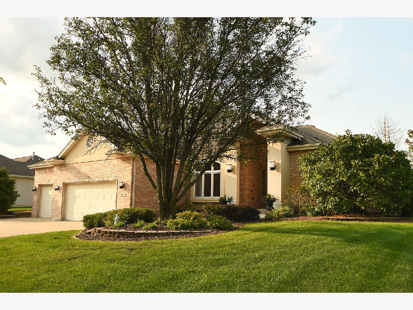
Room Specifics
Total Bedrooms: 4
Bedrooms Above Ground: 4
Bedrooms Below Ground: 0
Dimensions: —
Floor Type: Carpet
Dimensions: —
Floor Type: Carpet
Dimensions: —
Floor Type: Hardwood
Full Bathrooms: 3
Bathroom Amenities: Separate Shower,Double Sink,Soaking Tub
Bathroom in Basement: 0
Rooms: Foyer
Basement Description: Unfinished,Exterior Access,Egress Window,Storage Space
Other Specifics
| 3 | |
| Concrete Perimeter | |
| Concrete | |
| Patio, Dog Run, Outdoor Grill | |
| — | |
| 120X149 | |
| — | |
| Full | |
| Vaulted/Cathedral Ceilings, Skylight(s), Hardwood Floors, First Floor Bedroom, In-Law Arrangement, First Floor Laundry, First Floor Full Bath, Walk-In Closet(s), Open Floorplan, Granite Counters, Separate Dining Room | |
| Range, Microwave, Dishwasher, Refrigerator, High End Refrigerator, Washer, Dryer, Disposal, Stainless Steel Appliance(s) | |
| Not in DB | |
| — | |
| — | |
| — | |
| Gas Starter |
Tax History
| Year | Property Taxes |
|---|---|
| 2012 | $8,963 |
| 2016 | $8,013 |
| 2020 | $9,526 |
Contact Agent
Nearby Similar Homes
Nearby Sold Comparables
Contact Agent
Listing Provided By
Century 21 Affiliated

