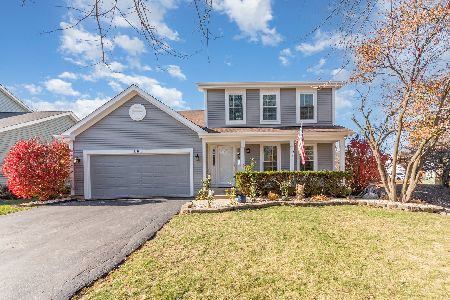671 Oakhurst Court, Naperville, Illinois 60540
$566,000
|
Sold
|
|
| Status: | Closed |
| Sqft: | 3,186 |
| Cost/Sqft: | $171 |
| Beds: | 4 |
| Baths: | 3 |
| Year Built: | 1985 |
| Property Taxes: | $12,252 |
| Days On Market: | 1462 |
| Lot Size: | 0,00 |
Description
Welcome Home for the Holidays!! Your holiday wishes have come true with this beautifully and recently updated home. Wonderful open floor plan and perfect cul de sac location just 2 miles from the heart of downtown Naperville. Recent updated include: Replaced Roof (5 yrs), New Windows (2 yrs), New Furnace (1 yr.), New H2O heater (3 yrs), New Washer/Dryer (1 yr), New Fridge, (2 yrs), New Sump Pump (3 yrs). Updates also include: New Maintenance Free Flooring on main level, Newly refurbished kitchen cabinets, Kitchen counter tops, New modern paint/main level. Spacious bedrooms upstairs, w/optional 1st floor bedroom. Enjoy entertaining in this full finished basement or enjoy evenings outside on a very private deck and roast marsh mellows outside by the fire pit. This is a remarkable home and pride of ownership shows throughout. This one will go quickly so don't delay and make this your home today.
Property Specifics
| Single Family | |
| — | |
| — | |
| 1985 | |
| Partial | |
| — | |
| No | |
| — |
| Du Page | |
| West Wind | |
| 0 / Not Applicable | |
| None | |
| Lake Michigan | |
| Public Sewer | |
| 11286484 | |
| 0723303005 |
Nearby Schools
| NAME: | DISTRICT: | DISTANCE: | |
|---|---|---|---|
|
Grade School
May Watts Elementary School |
204 | — | |
|
Middle School
Hill Middle School |
204 | Not in DB | |
|
High School
Metea Valley High School |
204 | Not in DB | |
Property History
| DATE: | EVENT: | PRICE: | SOURCE: |
|---|---|---|---|
| 1 Oct, 2007 | Sold | $499,900 | MRED MLS |
| 4 Sep, 2007 | Under contract | $518,900 | MRED MLS |
| 4 Jul, 2007 | Listed for sale | $518,900 | MRED MLS |
| 18 Feb, 2022 | Sold | $566,000 | MRED MLS |
| 9 Jan, 2022 | Under contract | $545,000 | MRED MLS |
| 16 Dec, 2021 | Listed for sale | $545,000 | MRED MLS |





























Room Specifics
Total Bedrooms: 4
Bedrooms Above Ground: 4
Bedrooms Below Ground: 0
Dimensions: —
Floor Type: Carpet
Dimensions: —
Floor Type: Carpet
Dimensions: —
Floor Type: Carpet
Full Bathrooms: 3
Bathroom Amenities: Whirlpool,Separate Shower,Double Sink
Bathroom in Basement: 0
Rooms: Breakfast Room,Den,Recreation Room
Basement Description: Finished
Other Specifics
| 2 | |
| — | |
| Concrete | |
| — | |
| Cul-De-Sac | |
| 62X109X173X157 | |
| — | |
| Full | |
| — | |
| Range, Microwave, Dishwasher, Refrigerator | |
| Not in DB | |
| Park, Curbs, Sidewalks, Street Lights, Street Paved | |
| — | |
| — | |
| — |
Tax History
| Year | Property Taxes |
|---|---|
| 2007 | $8,787 |
| 2022 | $12,252 |
Contact Agent
Nearby Similar Homes
Nearby Sold Comparables
Contact Agent
Listing Provided By
Compass






