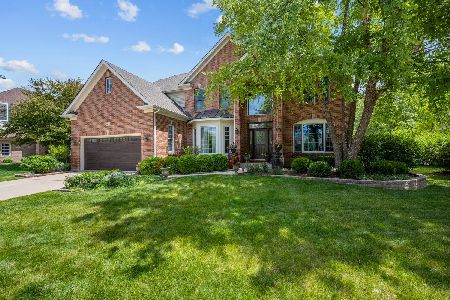671 Thornwood Drive, South Elgin, Illinois 60177
$350,000
|
Sold
|
|
| Status: | Closed |
| Sqft: | 2,491 |
| Cost/Sqft: | $152 |
| Beds: | 4 |
| Baths: | 3 |
| Year Built: | 2000 |
| Property Taxes: | $10,486 |
| Days On Market: | 1647 |
| Lot Size: | 0,23 |
Description
Spacious, 2-Story Brick Home!! Great Location - St Charles School District! Home Features 3-Car Attached Garage with Lots of Storage Space. Fenced Back Yard with Patio Off Kitchen Area. Play Set. Fireplace in Family Room. Eat-In Kitchen with Island. Separate Dining Space. Full, Finished Basement. Perfect Play Room for Kids or Man Cave. 2nd Level Includes All 4-Bedrooms. Spacious. Full Bathroom with Tub and Large Master Bathroom and Walk-In Closet. Laundry on Main Level. Home Needs Work. Seller May Leave Items Behind. Not Included: Dishwasher and Stove. Home Sold "As-Is."
Property Specifics
| Single Family | |
| — | |
| — | |
| 2000 | |
| Full | |
| SAVANNAH | |
| No | |
| 0.23 |
| Kane | |
| Thornwood | |
| 130 / Quarterly | |
| Clubhouse,Pool | |
| Public | |
| Public Sewer | |
| 11169720 | |
| 0905183008 |
Nearby Schools
| NAME: | DISTRICT: | DISTANCE: | |
|---|---|---|---|
|
Middle School
Haines Middle School |
303 | Not in DB | |
|
High School
St Charles North High School |
303 | Not in DB | |
Property History
| DATE: | EVENT: | PRICE: | SOURCE: |
|---|---|---|---|
| 3 Oct, 2007 | Sold | $405,000 | MRED MLS |
| 12 Sep, 2007 | Under contract | $439,000 | MRED MLS |
| — | Last price change | $439,900 | MRED MLS |
| 30 Apr, 2007 | Listed for sale | $459,900 | MRED MLS |
| 18 Nov, 2021 | Sold | $350,000 | MRED MLS |
| 21 Aug, 2021 | Under contract | $379,700 | MRED MLS |
| — | Last price change | $399,700 | MRED MLS |
| 27 Jul, 2021 | Listed for sale | $399,700 | MRED MLS |
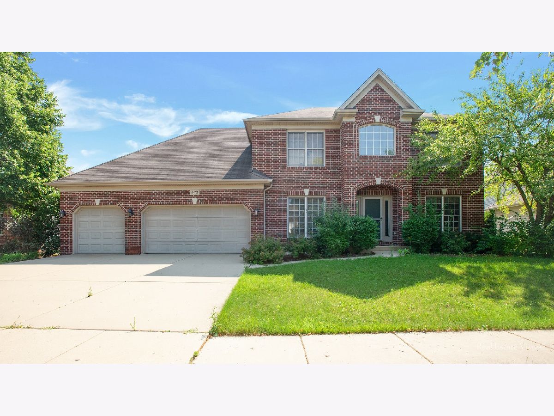
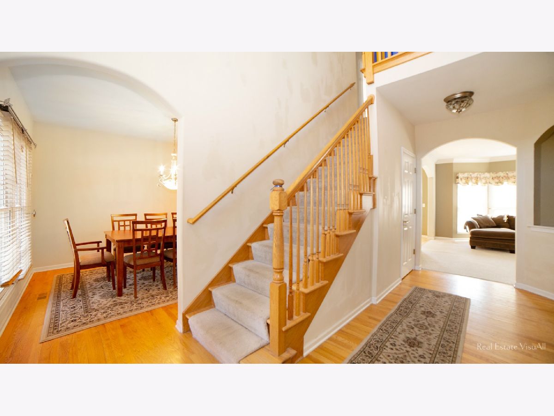
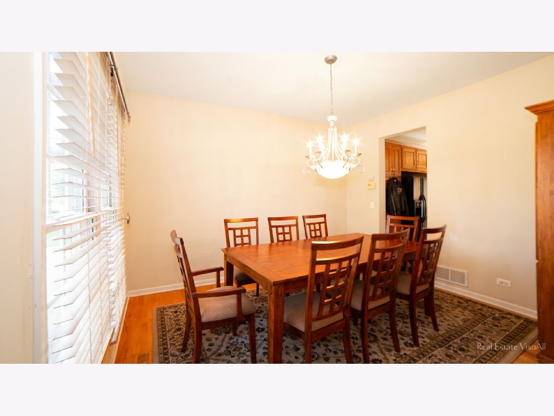
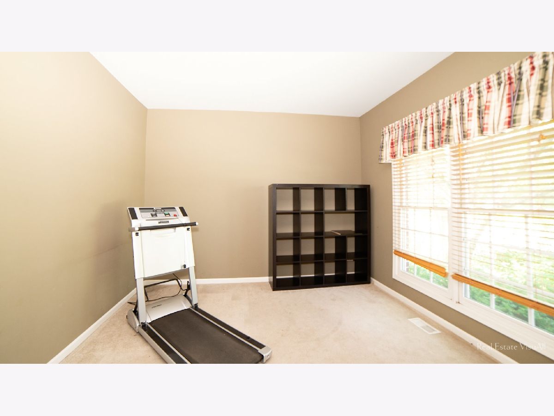
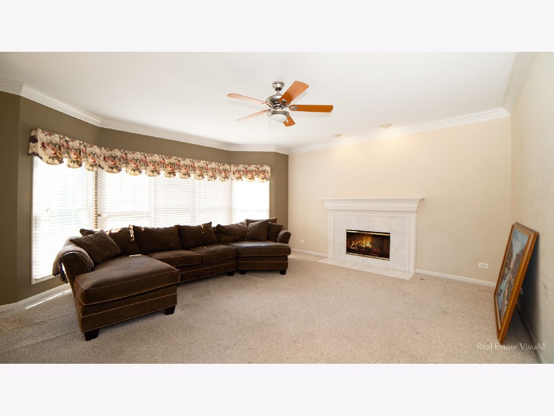
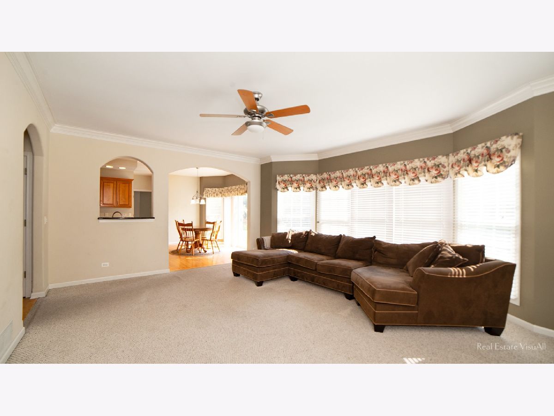
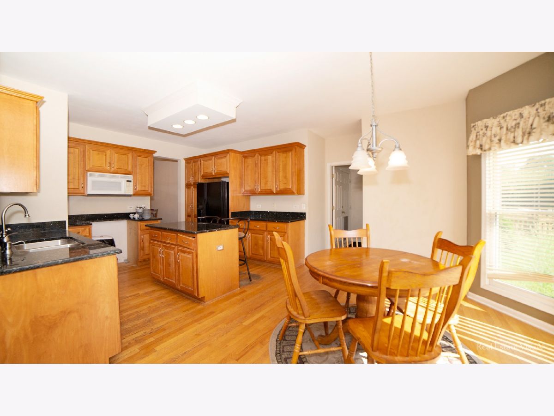
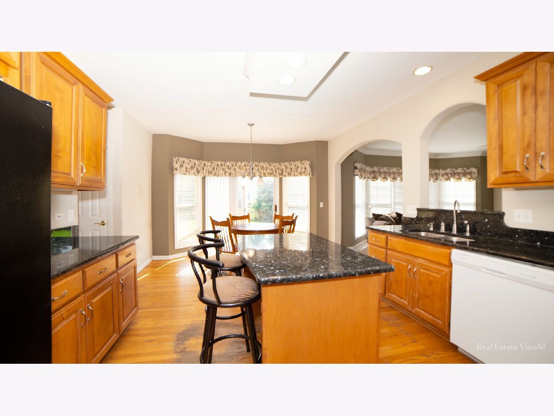
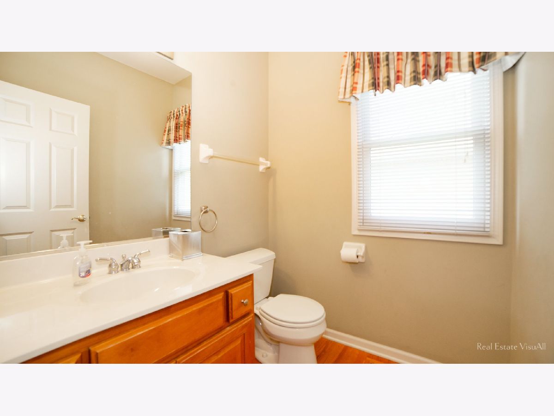
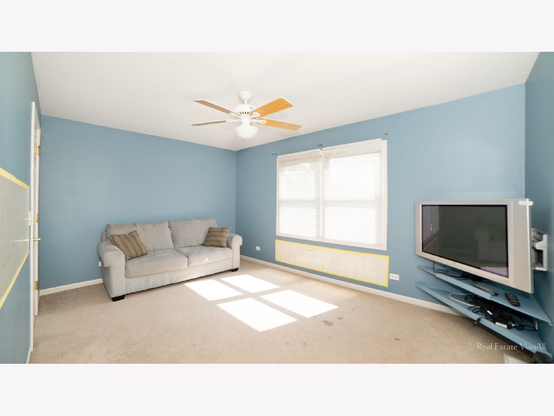
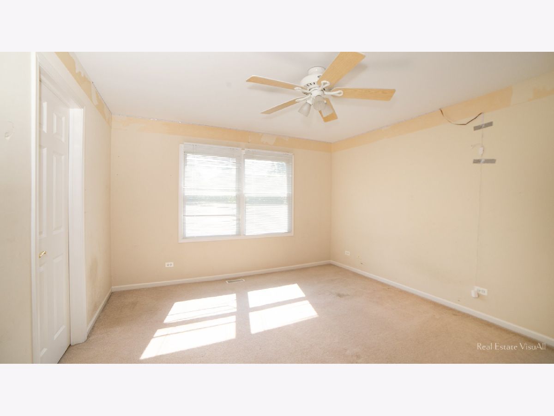
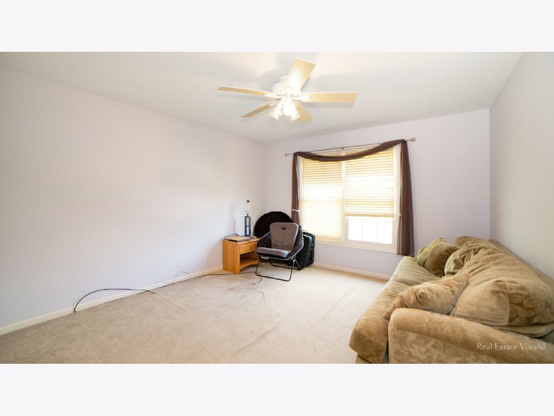
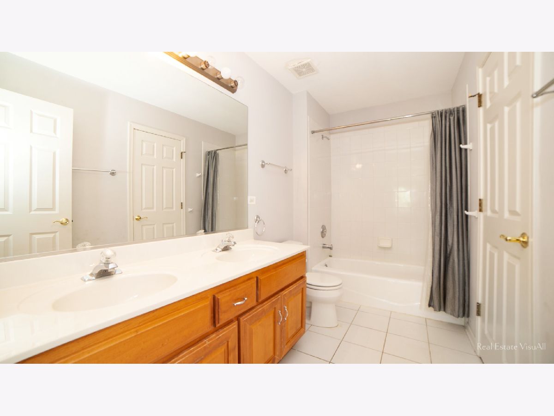
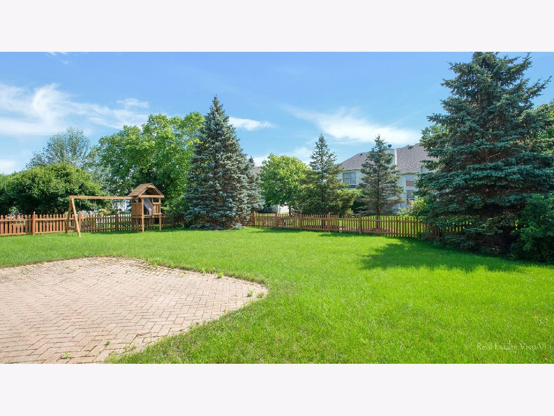
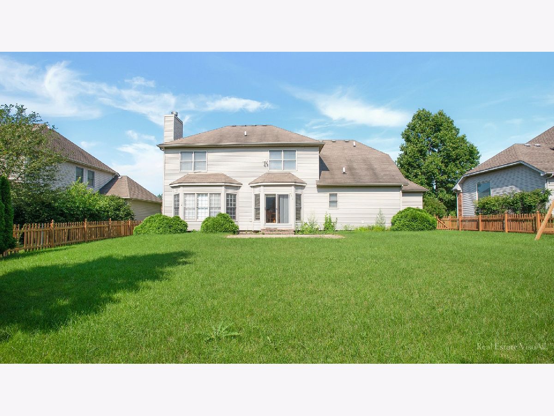
Room Specifics
Total Bedrooms: 4
Bedrooms Above Ground: 4
Bedrooms Below Ground: 0
Dimensions: —
Floor Type: —
Dimensions: —
Floor Type: —
Dimensions: —
Floor Type: —
Full Bathrooms: 3
Bathroom Amenities: Separate Shower,Double Sink,Soaking Tub
Bathroom in Basement: 0
Rooms: Library,Eating Area,Recreation Room
Basement Description: Finished
Other Specifics
| 3 | |
| — | |
| — | |
| Patio | |
| Fenced Yard | |
| 80X125 | |
| — | |
| Full | |
| Hardwood Floors, First Floor Laundry, Walk-In Closet(s), Some Carpeting, Granite Counters | |
| — | |
| Not in DB | |
| Clubhouse, Park, Pool, Tennis Court(s), Lake, Curbs, Sidewalks, Street Lights, Street Paved | |
| — | |
| — | |
| — |
Tax History
| Year | Property Taxes |
|---|---|
| 2007 | $7,951 |
| 2021 | $10,486 |
Contact Agent
Nearby Similar Homes
Nearby Sold Comparables
Contact Agent
Listing Provided By
Keller Williams Inspire







