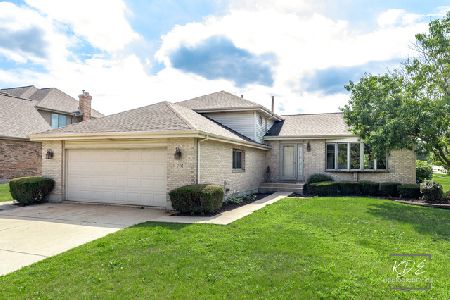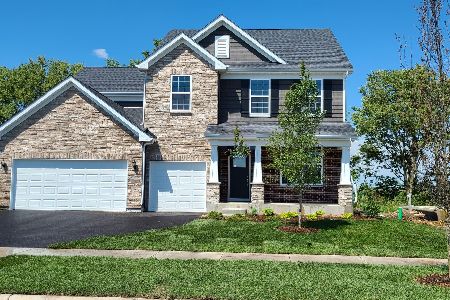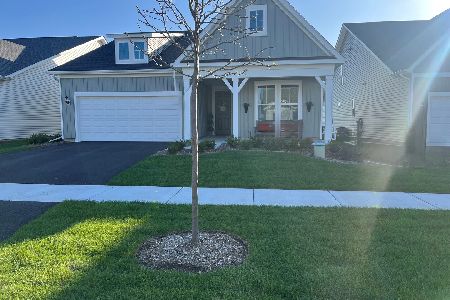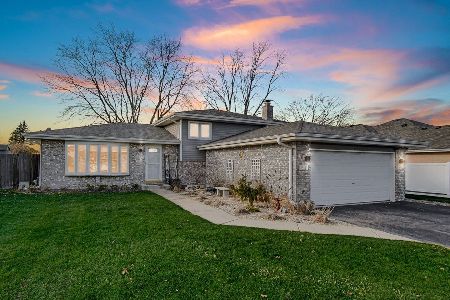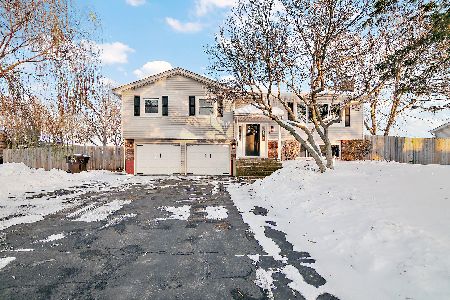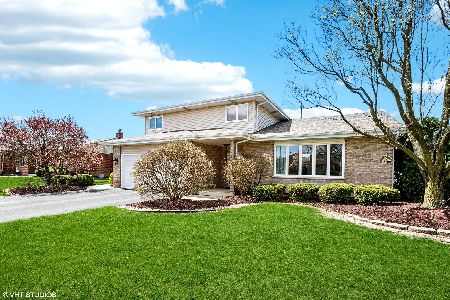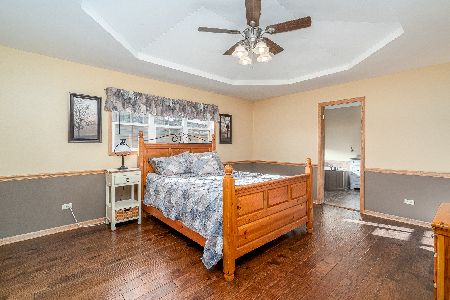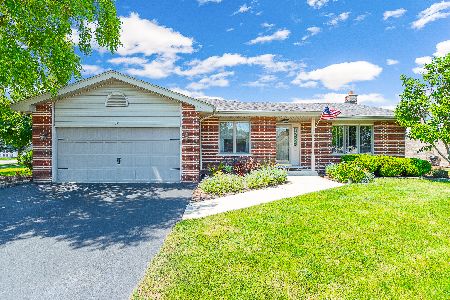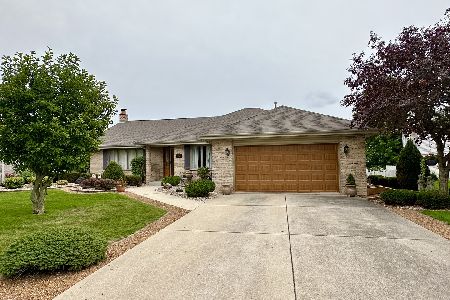671 Vanderbilt Drive, New Lenox, Illinois 60451
$495,000
|
Sold
|
|
| Status: | Closed |
| Sqft: | 2,605 |
| Cost/Sqft: | $190 |
| Beds: | 5 |
| Baths: | 3 |
| Year Built: | 1994 |
| Property Taxes: | $10,756 |
| Days On Market: | 603 |
| Lot Size: | 0,00 |
Description
Welcome to your dream home! This is a totally custom residence, offering modern and timeless elegance. It has 5 bedrooms and 3 updated baths with a host of luxurious features. Channel your inner chef in the stunning gourmet kitchen, complete with coffee bar, custom cabinetry, quartz countertops with full-height splashes and a spacious island w/seating for 6, making it perfect for entertaining. Relax and unwind in the spacious family room, featuring custom entertainment center with hidden storage, plus a modern glass-enclosed glass fireplace, including a battery back up ignitor. The built-in shelving is loaded with additional features and upgrades, including hardwood, CALI bamboo flooring throughout the main living areas, recessed lighting, a coffered ceiling, cost saving solar panels, a 6 ft. privacy fence, newer windows, and interior and exterior doors throughout, and so much more. Step outside to your private oasis, where you will find a beautifully landscaped backyard, w/ spacious patio, tiered garden, spacious shed, and plenty of room for outdoor dining, lounging, and entertaining, on the concrete stamped patio or gazebo. Perfect for enjoying warm summer days and cool evenings under the stars. Situated in desirable Schoolhouse Manor, this home offers easy access to top-rated LW Central School, shopping, dining, parks, biking, a short distance to both Hickory Creek and Old Plank trails and recreational facilities. Commuting is a breeze w/ convenient access to major highways including I-355 and I-80, and five minutes away from Metra's Rock Island Station. Don't miss your chance to make this stunning, one-of-a-kind home yours!
Property Specifics
| Single Family | |
| — | |
| — | |
| 1994 | |
| — | |
| — | |
| No | |
| — |
| Will | |
| Schoolhouse Manor | |
| — / Not Applicable | |
| — | |
| — | |
| — | |
| 12059488 | |
| 1508232120180000 |
Nearby Schools
| NAME: | DISTRICT: | DISTANCE: | |
|---|---|---|---|
|
High School
Lincoln-way Central High School |
210 | Not in DB | |
Property History
| DATE: | EVENT: | PRICE: | SOURCE: |
|---|---|---|---|
| 28 Aug, 2024 | Sold | $495,000 | MRED MLS |
| 4 Aug, 2024 | Under contract | $495,000 | MRED MLS |
| — | Last price change | $549,900 | MRED MLS |
| 22 May, 2024 | Listed for sale | $565,000 | MRED MLS |
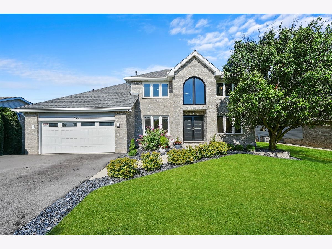
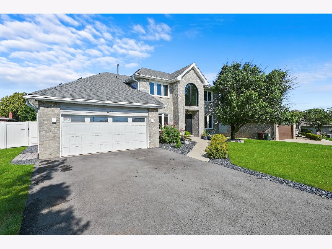
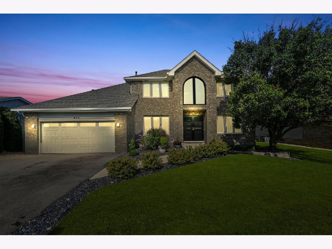
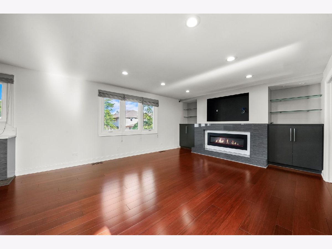
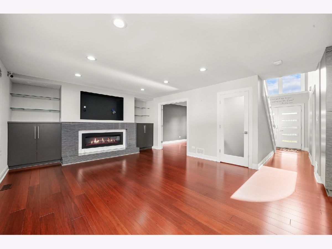
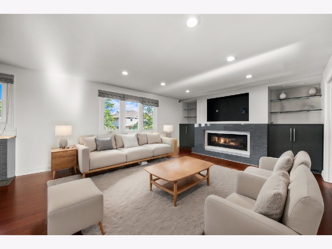
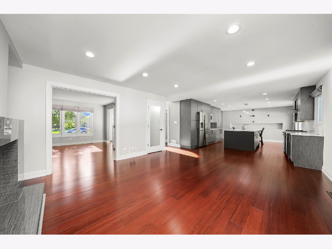
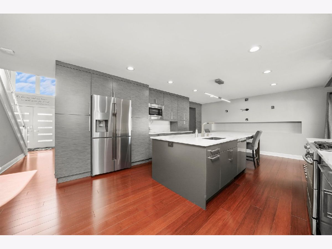
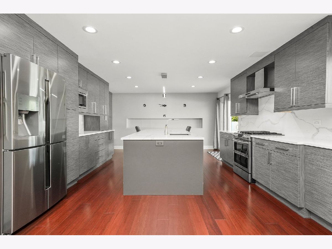
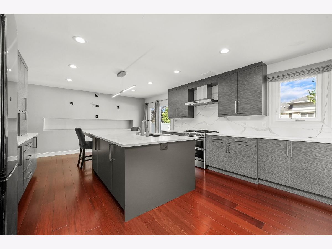
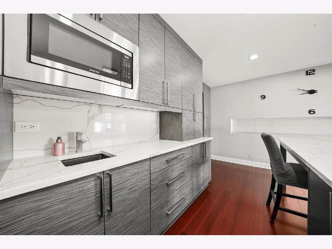
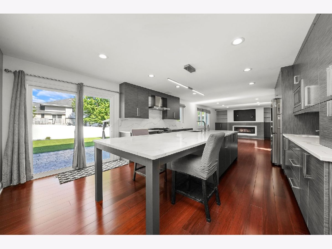
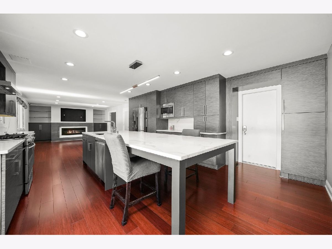
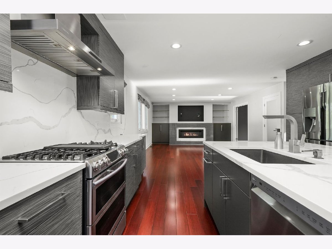
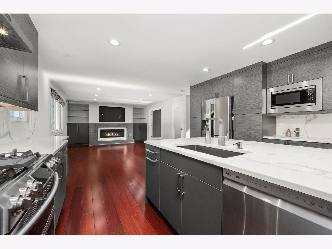
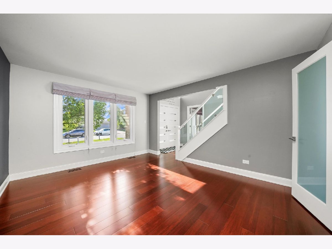
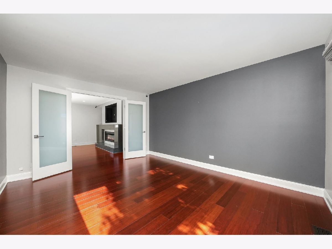
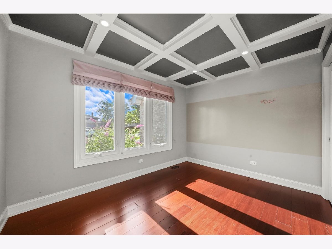
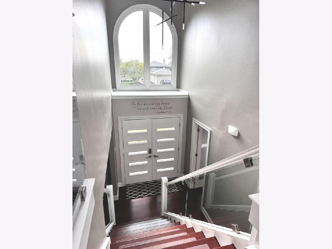
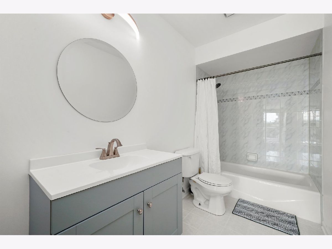
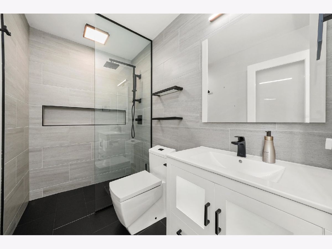
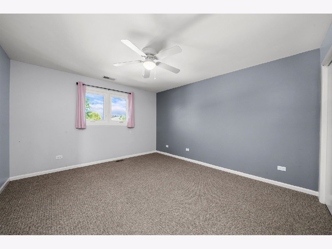
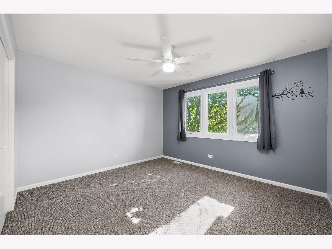
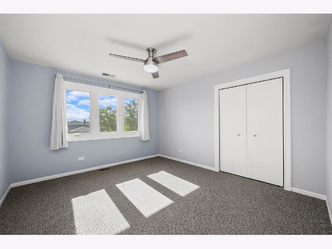
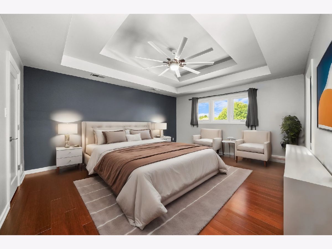
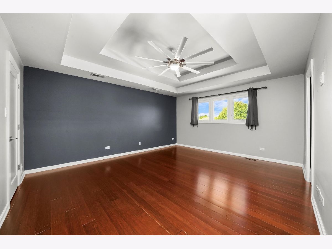
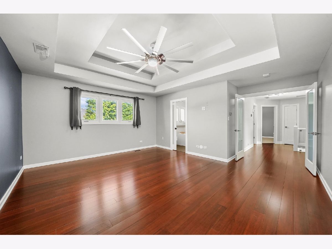
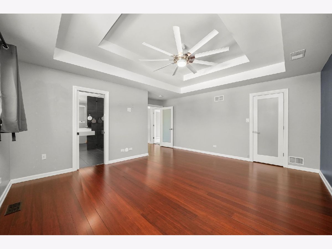
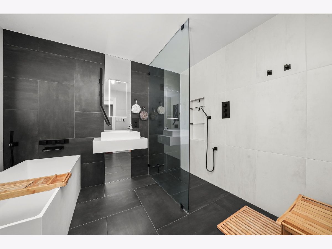
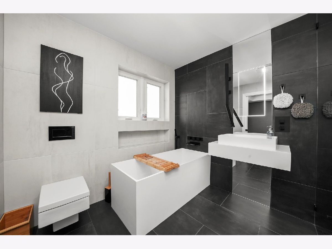
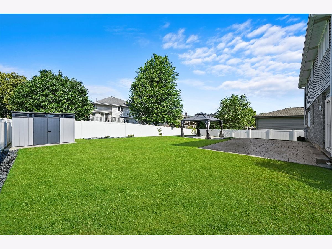
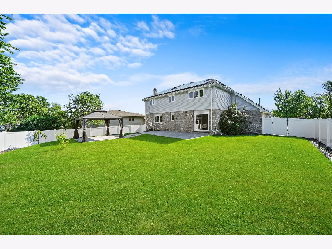
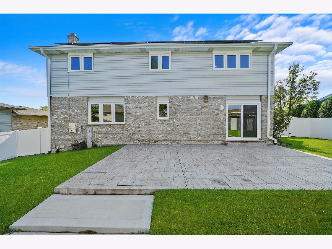
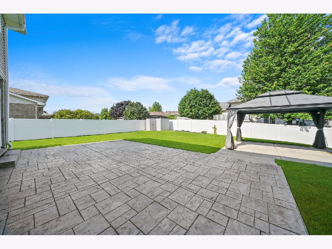
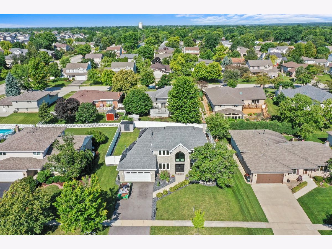
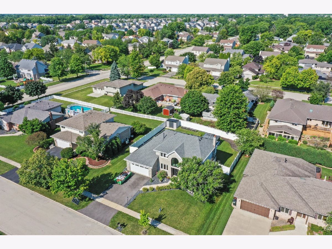
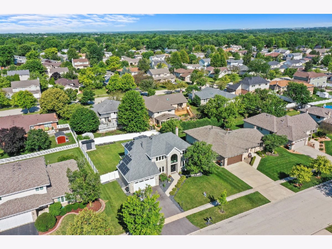
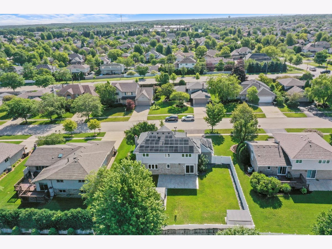
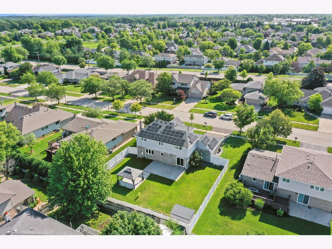
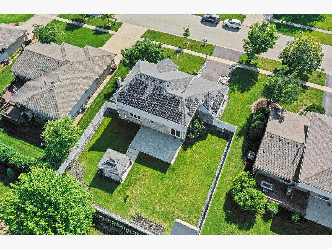
Room Specifics
Total Bedrooms: 5
Bedrooms Above Ground: 5
Bedrooms Below Ground: 0
Dimensions: —
Floor Type: —
Dimensions: —
Floor Type: —
Dimensions: —
Floor Type: —
Dimensions: —
Floor Type: —
Full Bathrooms: 3
Bathroom Amenities: Separate Shower,Full Body Spray Shower,Soaking Tub
Bathroom in Basement: 0
Rooms: —
Basement Description: Unfinished
Other Specifics
| 2 | |
| — | |
| Asphalt | |
| — | |
| — | |
| 100X99.8 | |
| — | |
| — | |
| — | |
| — | |
| Not in DB | |
| — | |
| — | |
| — | |
| — |
Tax History
| Year | Property Taxes |
|---|---|
| 2024 | $10,756 |
Contact Agent
Nearby Similar Homes
Nearby Sold Comparables
Contact Agent
Listing Provided By
RE/MAX 10

