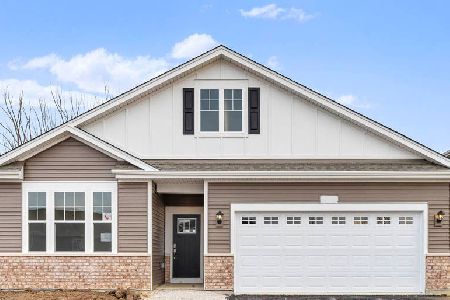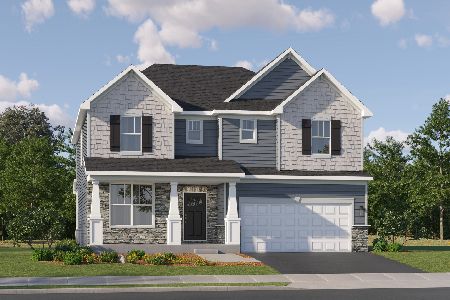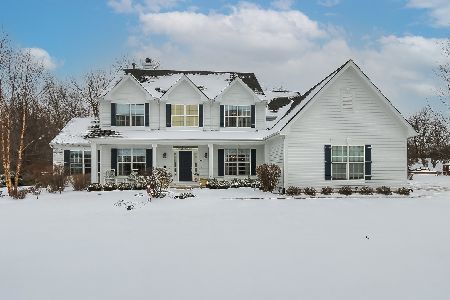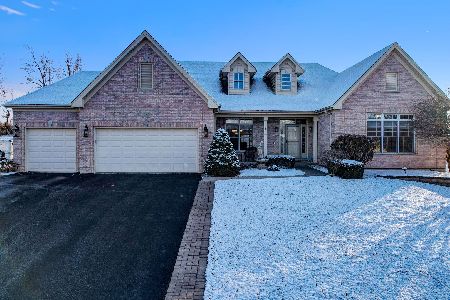671 Woods Creek Lane, Algonquin, Illinois 60102
$355,000
|
Sold
|
|
| Status: | Closed |
| Sqft: | 3,339 |
| Cost/Sqft: | $111 |
| Beds: | 4 |
| Baths: | 3 |
| Year Built: | 2002 |
| Property Taxes: | $12,745 |
| Days On Market: | 3695 |
| Lot Size: | 0,41 |
Description
CUSTOM BUILT W/OVER 3300 SQ FT OF QUALITY- HARDWOOD FLOORS, GOURMET KITCHEN W/42"CABINETS/GRANITE COUNTERTOPS - CROWN MLDG - SKYLITES - MSTR BDRM W/DBLE DRS/CATHEDRAL CLGS - 1ST FLR DEN/PLAY RM OFF FAM RM - FULL BSMT W/9' CLGS - CHARMING FRONT PORCH - PRIVATE BACK YARD WITH BLUE STONE PATIO- THREE CAR HEATED SIDE LOAD GARAGE - NEW FURNACE / NEW AC CONDENSER - THIS HOME HAS IT ALL!
Property Specifics
| Single Family | |
| — | |
| Colonial | |
| 2002 | |
| Full | |
| CUSTOM | |
| No | |
| 0.41 |
| Mc Henry | |
| Reserves Of Woods Creek | |
| 0 / Not Applicable | |
| None | |
| Public | |
| Public Sewer | |
| 09080946 | |
| 1931128008 |
Nearby Schools
| NAME: | DISTRICT: | DISTANCE: | |
|---|---|---|---|
|
Grade School
Lincoln Prairie Elementary Schoo |
300 | — | |
|
Middle School
Westfield Community School |
300 | Not in DB | |
|
High School
H D Jacobs High School |
300 | Not in DB | |
Property History
| DATE: | EVENT: | PRICE: | SOURCE: |
|---|---|---|---|
| 16 Dec, 2010 | Sold | $325,000 | MRED MLS |
| 12 Nov, 2010 | Under contract | $339,900 | MRED MLS |
| — | Last price change | $349,900 | MRED MLS |
| 4 Jan, 2010 | Listed for sale | $349,900 | MRED MLS |
| 15 Apr, 2016 | Sold | $355,000 | MRED MLS |
| 3 Mar, 2016 | Under contract | $369,000 | MRED MLS |
| 4 Nov, 2015 | Listed for sale | $369,000 | MRED MLS |
| 25 Apr, 2022 | Sold | $520,000 | MRED MLS |
| 7 Feb, 2022 | Under contract | $500,000 | MRED MLS |
| 3 Feb, 2022 | Listed for sale | $500,000 | MRED MLS |
Room Specifics
Total Bedrooms: 4
Bedrooms Above Ground: 4
Bedrooms Below Ground: 0
Dimensions: —
Floor Type: Carpet
Dimensions: —
Floor Type: Carpet
Dimensions: —
Floor Type: Carpet
Full Bathrooms: 3
Bathroom Amenities: Whirlpool,Separate Shower,Double Sink
Bathroom in Basement: 0
Rooms: Den,Foyer
Basement Description: Unfinished
Other Specifics
| 3 | |
| Concrete Perimeter | |
| Asphalt | |
| Patio, Porch | |
| Landscaped | |
| 115 X 157 | |
| — | |
| Full | |
| Vaulted/Cathedral Ceilings, Skylight(s), Hardwood Floors, First Floor Laundry | |
| Double Oven, Microwave, Dishwasher, Refrigerator, Washer, Dryer, Disposal, Stainless Steel Appliance(s) | |
| Not in DB | |
| Sidewalks, Street Lights, Street Paved | |
| — | |
| — | |
| Double Sided, Gas Log, Gas Starter |
Tax History
| Year | Property Taxes |
|---|---|
| 2010 | $11,020 |
| 2016 | $12,745 |
| 2022 | $10,666 |
Contact Agent
Nearby Similar Homes
Nearby Sold Comparables
Contact Agent
Listing Provided By
Jeffrey Possin












