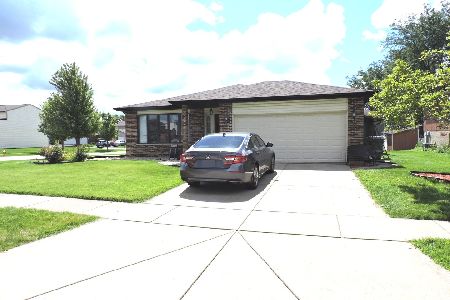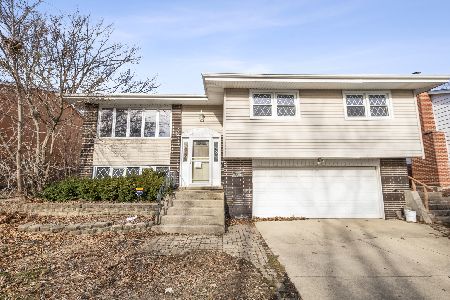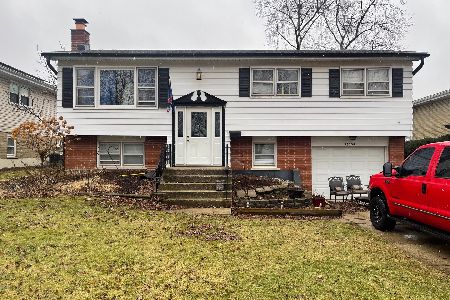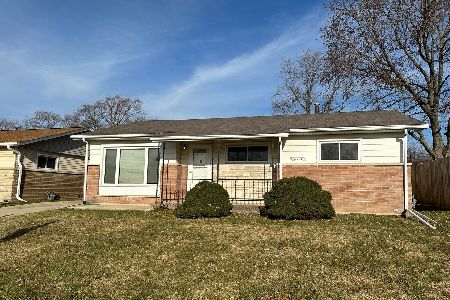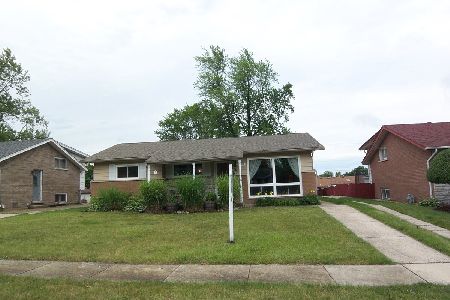6710 165th Street, Tinley Park, Illinois 60477
$297,777
|
Sold
|
|
| Status: | Closed |
| Sqft: | 1,160 |
| Cost/Sqft: | $267 |
| Beds: | 4 |
| Baths: | 2 |
| Year Built: | 1963 |
| Property Taxes: | $7,904 |
| Days On Market: | 1711 |
| Lot Size: | 0,16 |
Description
ABSOLUTELY GORGEOUS HOME in the heart of Tinley Park!!! Totally Updated in the past few years. Right as you walk into front door you notice Beautiful Open Living Room with Hardwood Floors and fireplace. Continue through to the Remodeled Large Kitchen with Elegant Granite Countertops, New Stainless Steel Appliances and Gleaming Wood Laminate Flooring. The upper level has 3 Bedrooms & Hallway with Hardwood Floors and New Updated Bathrooms. Spacious lower level Family Room and Bedroom with New Laminate Flooring, Laundry area and access to the crawl space. Nice Fenced Yard with New Patio (2020), fire pit and plenty of green space. Front and back landscaping with Detached Two Car Garage. New Furnace, Water Heater, Appliances, Roof, Gutters, Siding, Windows (2020) and Recently Painted!!! Perfect location with short walking distance to park, school, shopping, restaurants and downtown Tinley Park. Easy interstate access, commuter rail. Fully furnished- Optional!!!
Property Specifics
| Single Family | |
| — | |
| — | |
| 1963 | |
| Partial | |
| — | |
| No | |
| 0.16 |
| Cook | |
| — | |
| — / Not Applicable | |
| None | |
| Lake Michigan | |
| Public Sewer | |
| 11102311 | |
| 28194040090000 |
Nearby Schools
| NAME: | DISTRICT: | DISTANCE: | |
|---|---|---|---|
|
Grade School
Bert H Fulton Elementary School |
146 | — | |
|
Middle School
Central Middle School |
146 | Not in DB | |
|
High School
Tinley Park High School |
228 | Not in DB | |
Property History
| DATE: | EVENT: | PRICE: | SOURCE: |
|---|---|---|---|
| 9 Sep, 2021 | Sold | $297,777 | MRED MLS |
| 15 Jul, 2021 | Under contract | $309,900 | MRED MLS |
| — | Last price change | $319,900 | MRED MLS |
| 27 May, 2021 | Listed for sale | $319,900 | MRED MLS |





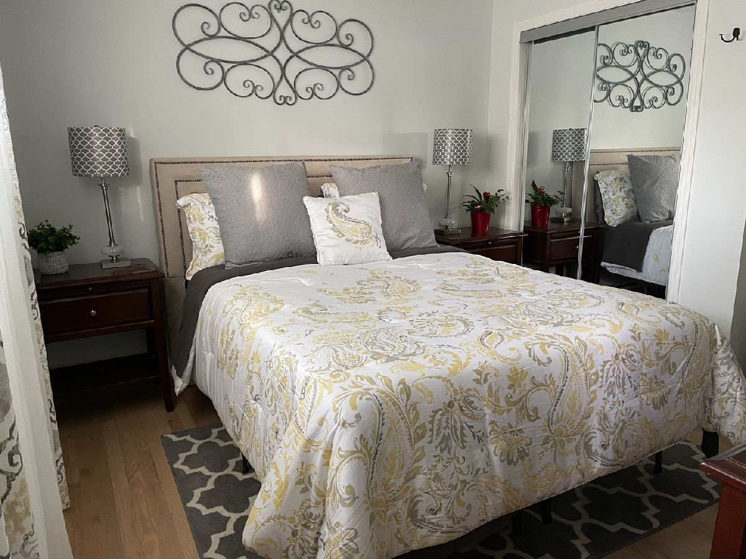
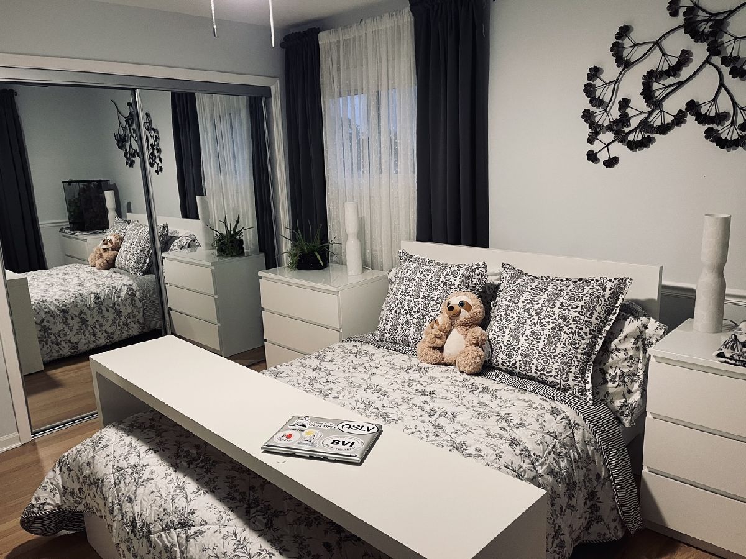
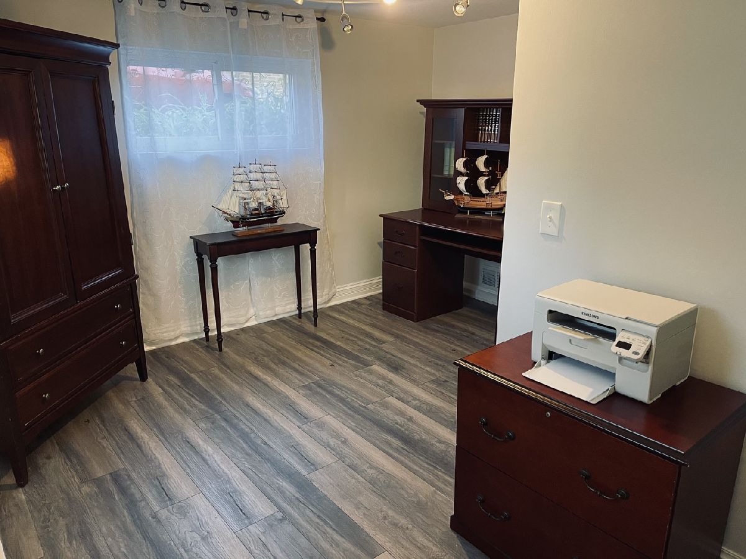
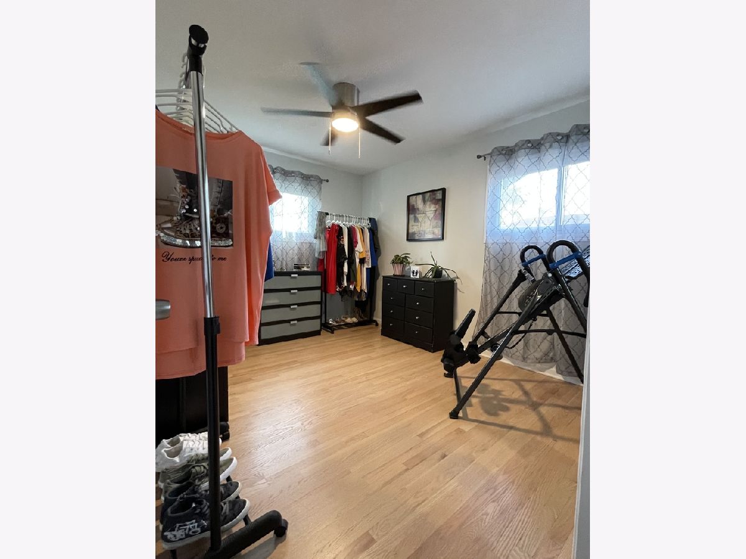
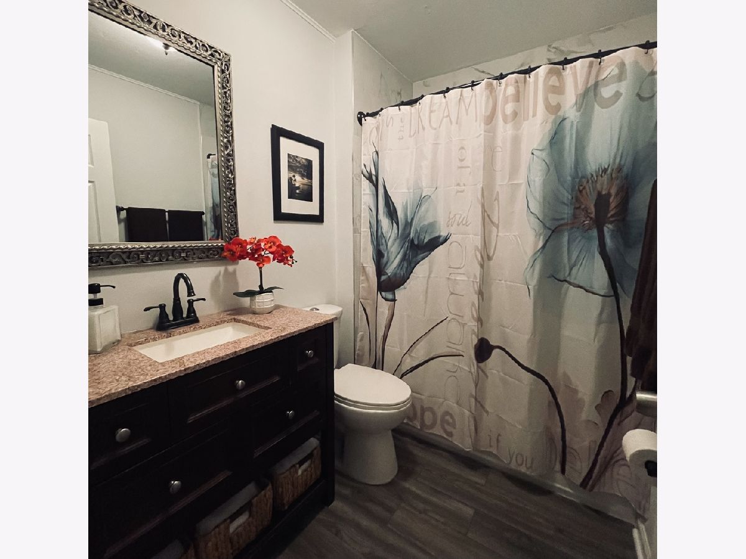
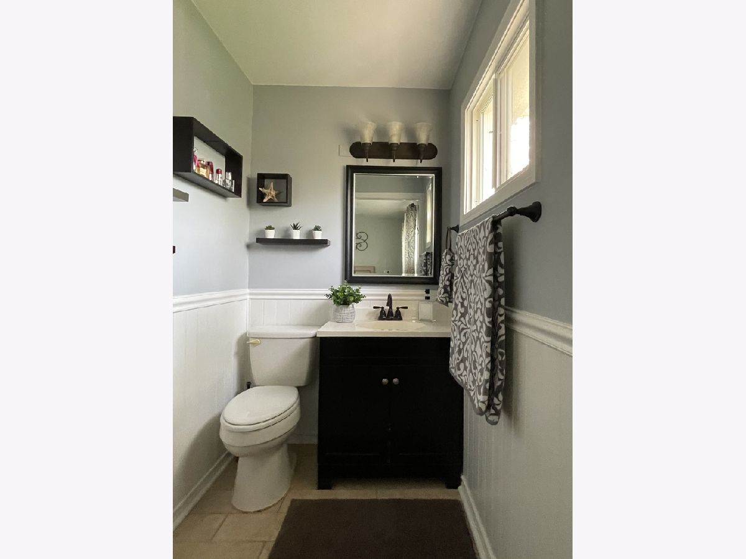
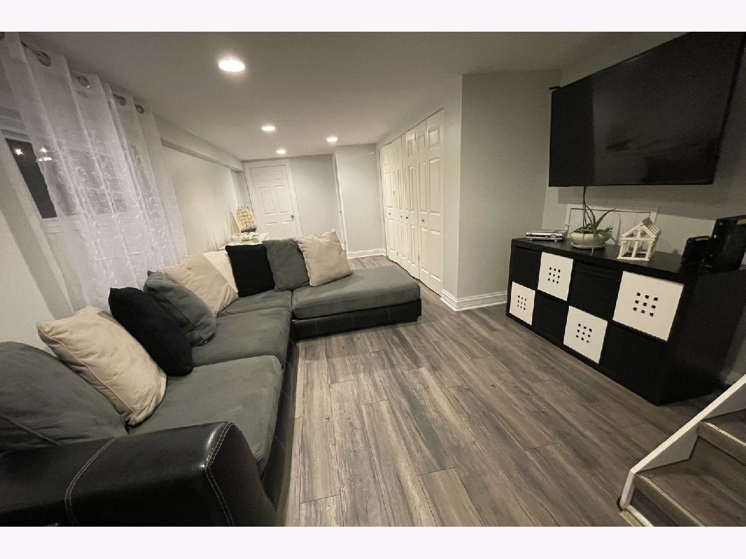

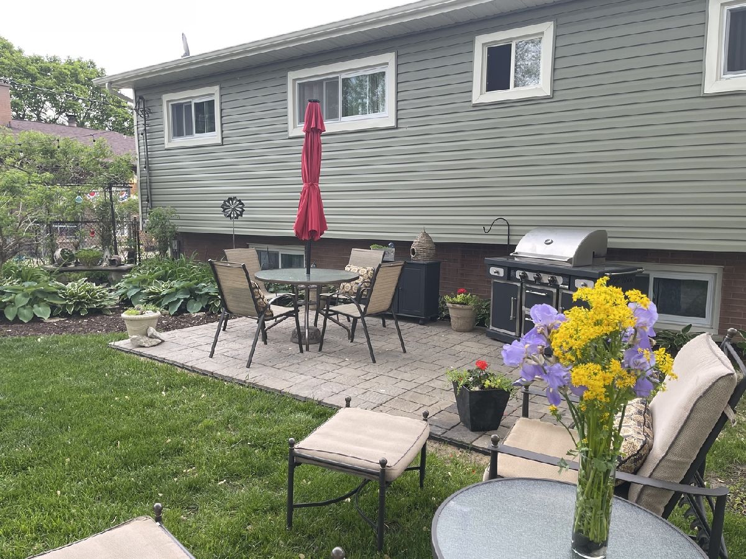
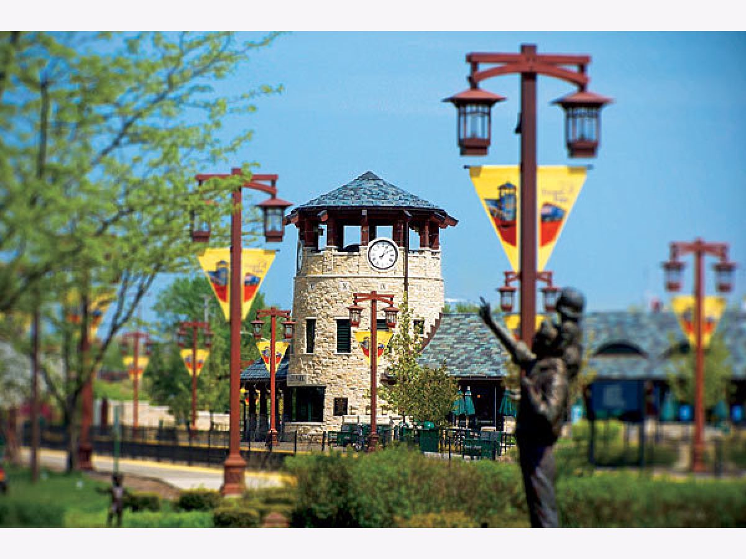
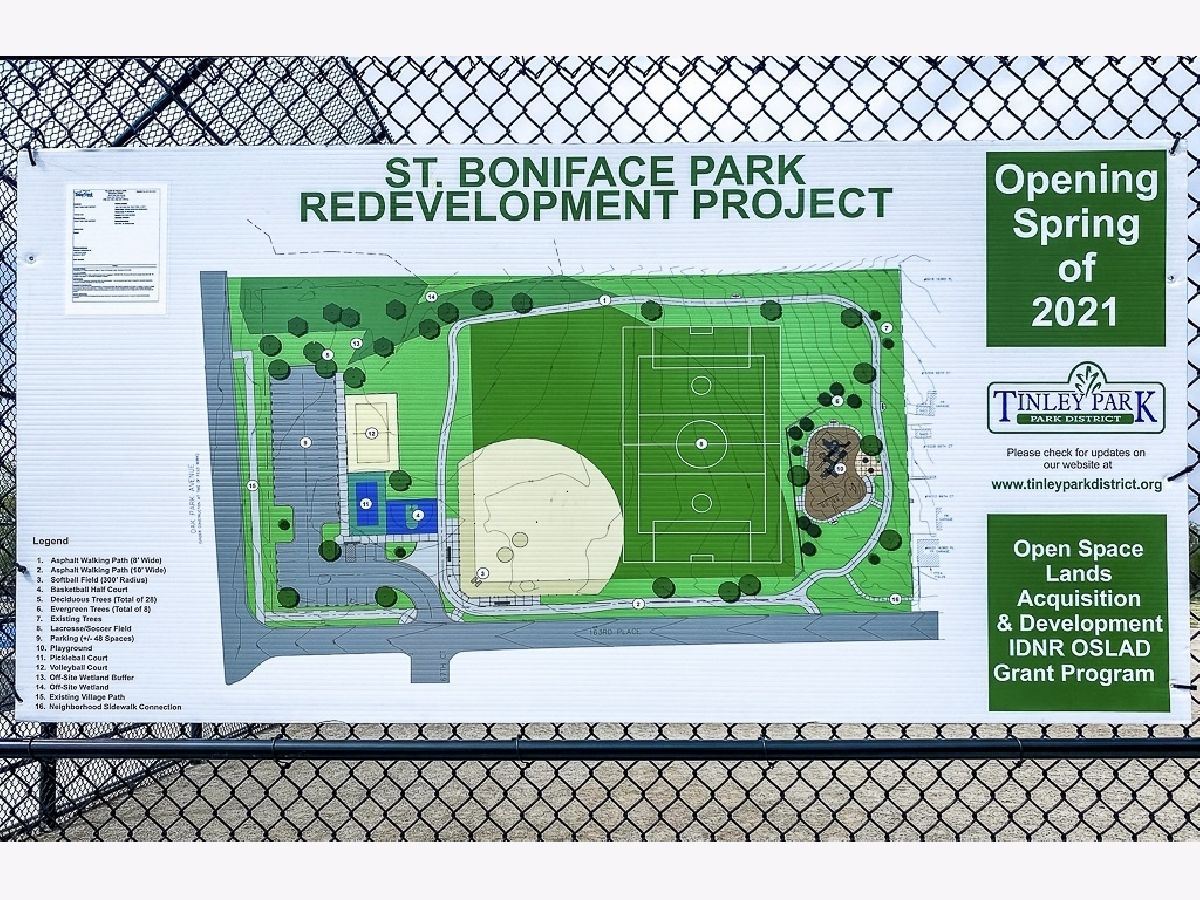
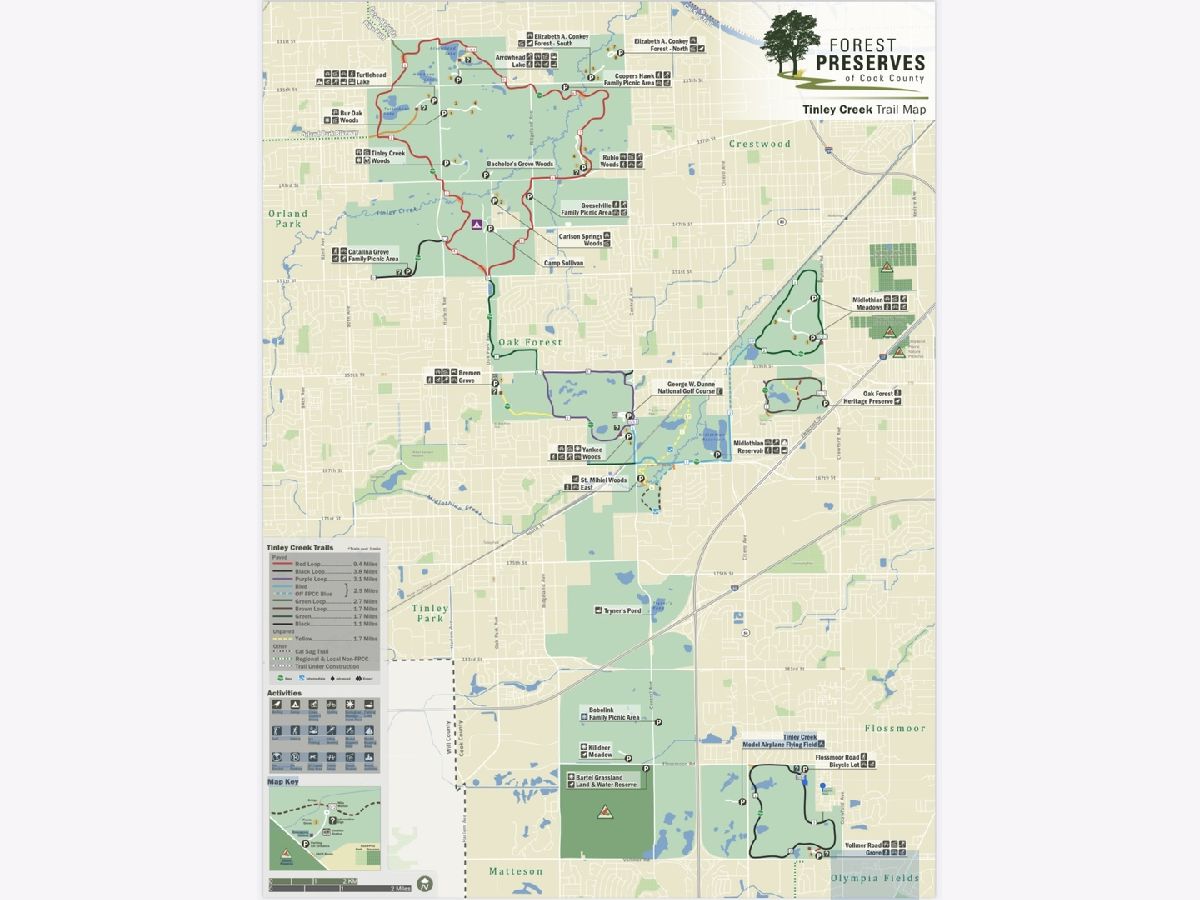

Room Specifics
Total Bedrooms: 4
Bedrooms Above Ground: 4
Bedrooms Below Ground: 0
Dimensions: —
Floor Type: Hardwood
Dimensions: —
Floor Type: Hardwood
Dimensions: —
Floor Type: Wood Laminate
Full Bathrooms: 2
Bathroom Amenities: Separate Shower,Soaking Tub
Bathroom in Basement: 0
Rooms: No additional rooms
Basement Description: Finished,Crawl
Other Specifics
| 2.5 | |
| Concrete Perimeter | |
| — | |
| Patio, Fire Pit | |
| Fenced Yard,Landscaped | |
| 127X54 | |
| — | |
| Half | |
| Hardwood Floors, Wood Laminate Floors, Some Wood Floors, Drapes/Blinds, Granite Counters | |
| Range, Microwave, Dishwasher, Refrigerator, Washer, Dryer, Disposal, Range Hood | |
| Not in DB | |
| Park, Tennis Court(s), Sidewalks, Street Lights, Street Paved | |
| — | |
| — | |
| Electric |
Tax History
| Year | Property Taxes |
|---|---|
| 2021 | $7,904 |
Contact Agent
Nearby Similar Homes
Nearby Sold Comparables
Contact Agent
Listing Provided By
Coldwell Banker Realty

