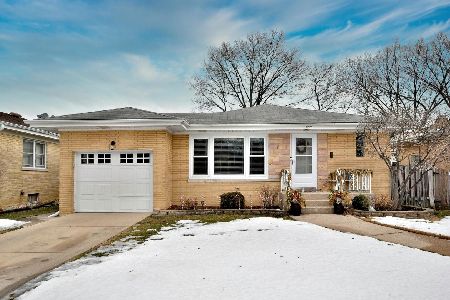6711 Dowagiac Avenue, Forest Glen, Chicago, Illinois 60646
$385,000
|
Sold
|
|
| Status: | Closed |
| Sqft: | 1,387 |
| Cost/Sqft: | $288 |
| Beds: | 3 |
| Baths: | 3 |
| Year Built: | 1959 |
| Property Taxes: | $6,246 |
| Days On Market: | 1352 |
| Lot Size: | 0,13 |
Description
Located in highly coveted EDGEBROOK neighborhood! - SOLID 3BR/2.1BTH ALL-BRICK RANCH on OVERSIZED CHICAGO LOT (43' x 137')! PRISTINELY kept and WELL-MAINTAINED by original owner, this home boasts LARGE ROOM SIZES, HARDWOOD FLOORS, BOILER HEAT & CENTRAL AIR and Full, DRY BASEMENT with RADIANT HEATED FLOORS * Extended, open KITCHEN with LARGE EAT-IN AREA * 3 VERY GOOD SIZED BRs on main level with hardwood floors under carpeting * 3-Seasons Room overlooking large, fenced yard * Fantastic full, finished basement with 25' x 19' Family room, full bath with shower, 2nd KITCHEN/LAUNDRY area and ample storage *Roof (2010) * Pull-down stairs to attic with additional storage * Truly a wonderful home with a great layout waiting for your decorating ideas! WONDERFUL NEIGHBORHOOD...in terms of Northwest Chicago locations it doesn't get any better than this. Steps to TOP-RATED EDGEBROOK Elementary, Metra station, shops, restaurants, Edens Village Crossing, Happy Foods, golf courses, bike trails and so much more! Don't miss this one. Call today!
Property Specifics
| Single Family | |
| — | |
| — | |
| 1959 | |
| — | |
| — | |
| No | |
| 0.13 |
| Cook | |
| Edgebrook | |
| — / Not Applicable | |
| — | |
| — | |
| — | |
| 11398384 | |
| 10333060110000 |
Nearby Schools
| NAME: | DISTRICT: | DISTANCE: | |
|---|---|---|---|
|
Grade School
Edgebrook Elementary School |
299 | — | |
|
Middle School
Edgebrook Elementary School |
299 | Not in DB | |
|
High School
Taft High School |
299 | Not in DB | |
Property History
| DATE: | EVENT: | PRICE: | SOURCE: |
|---|---|---|---|
| 2 Jun, 2022 | Sold | $385,000 | MRED MLS |
| 18 May, 2022 | Under contract | $399,900 | MRED MLS |
| 9 May, 2022 | Listed for sale | $399,900 | MRED MLS |
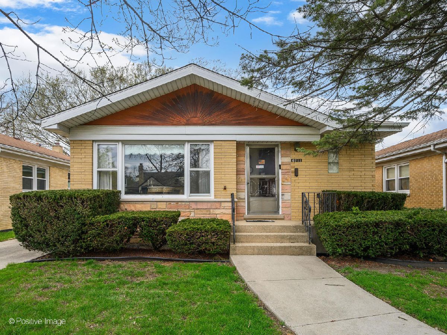
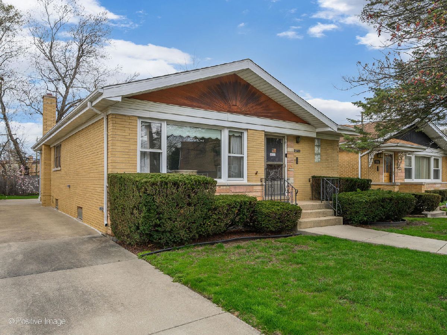
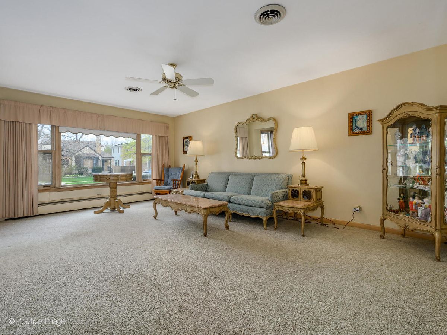
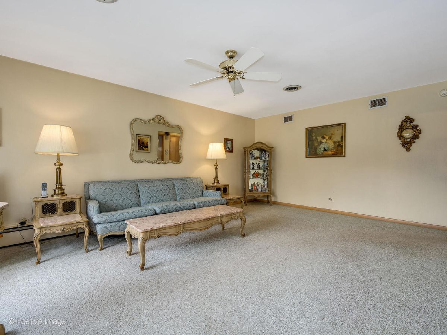
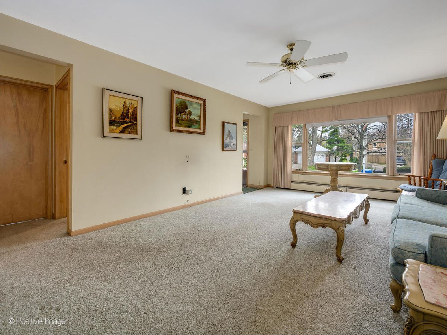
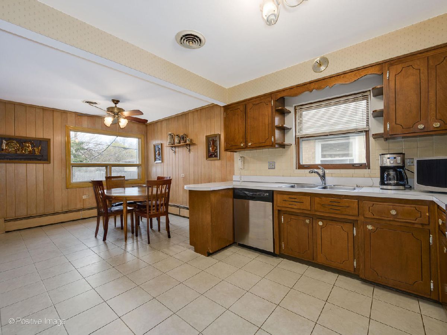
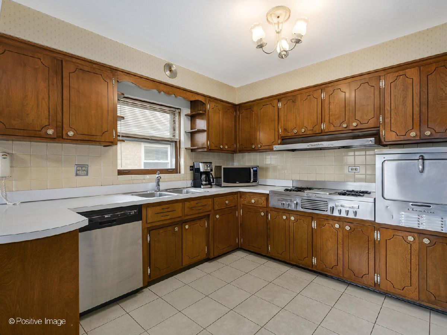
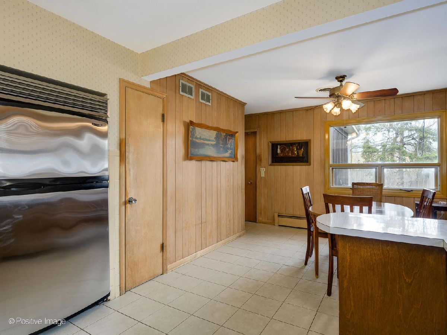
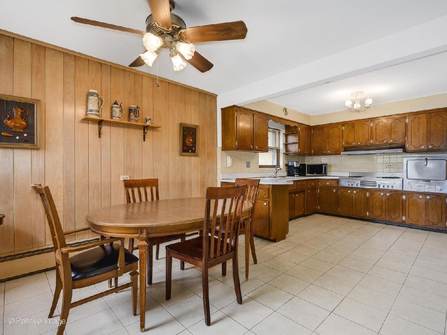
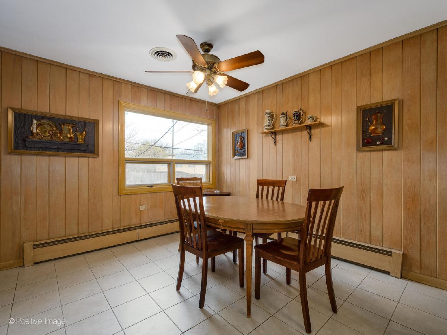
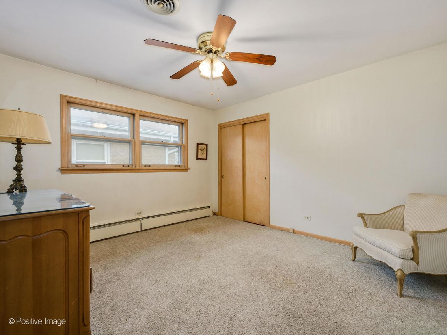
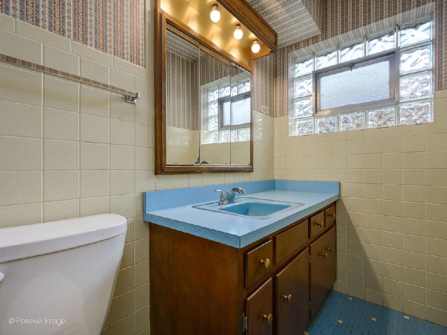
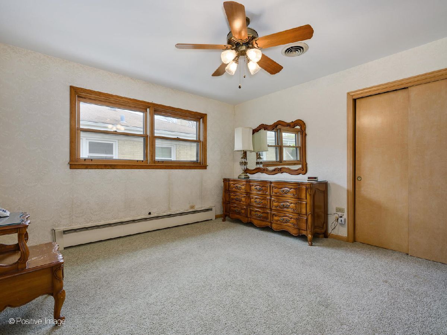
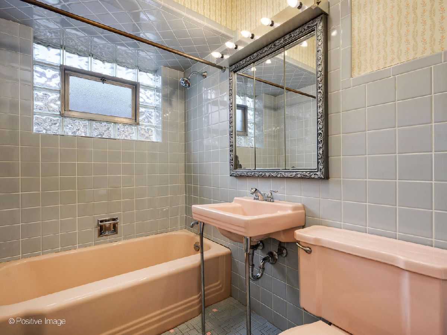
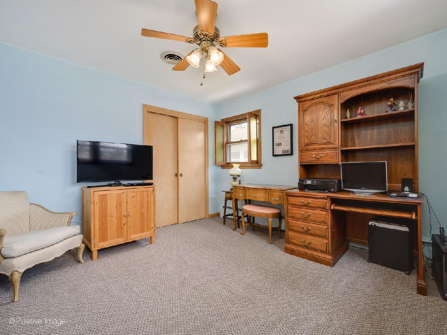
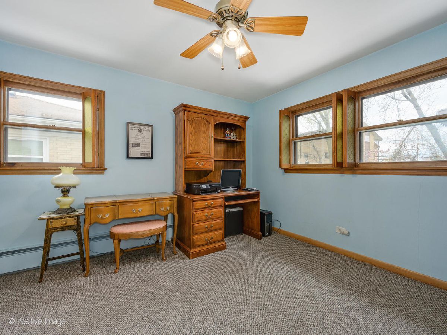
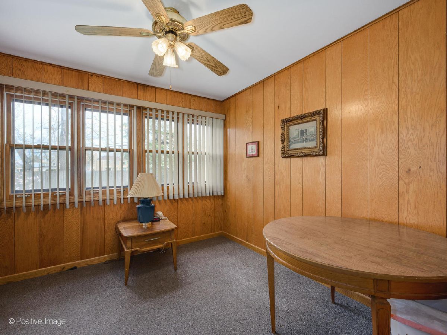
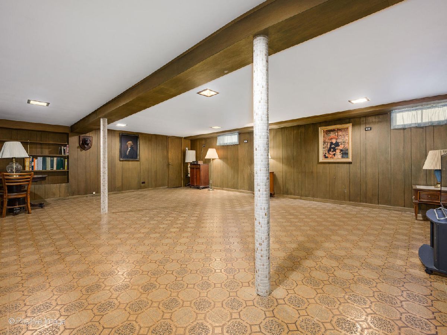
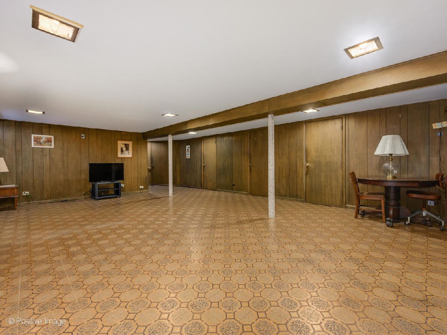
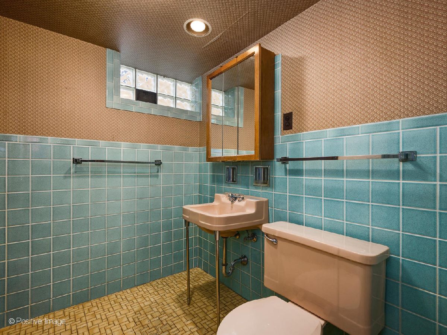
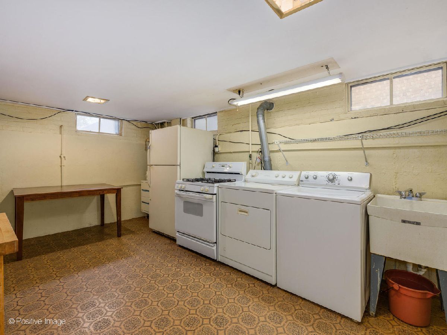
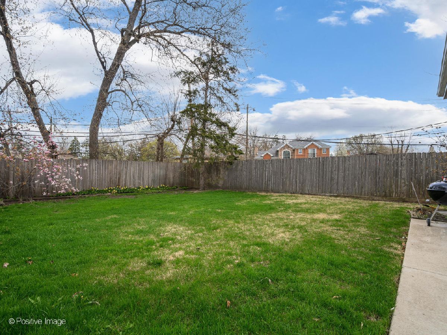
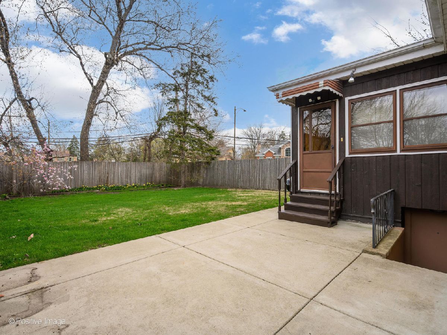
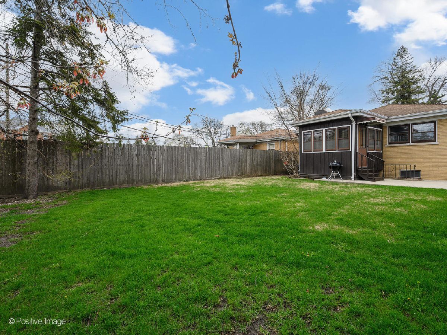
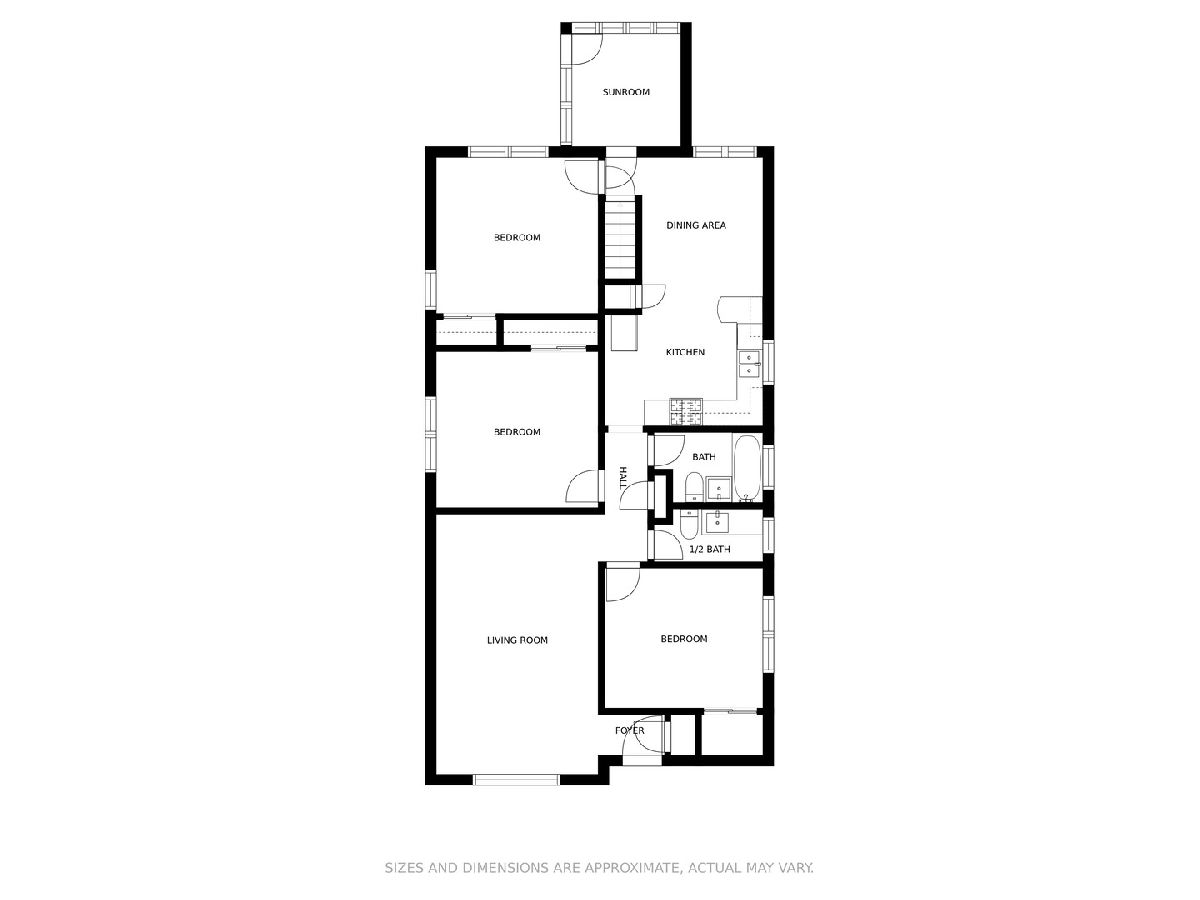
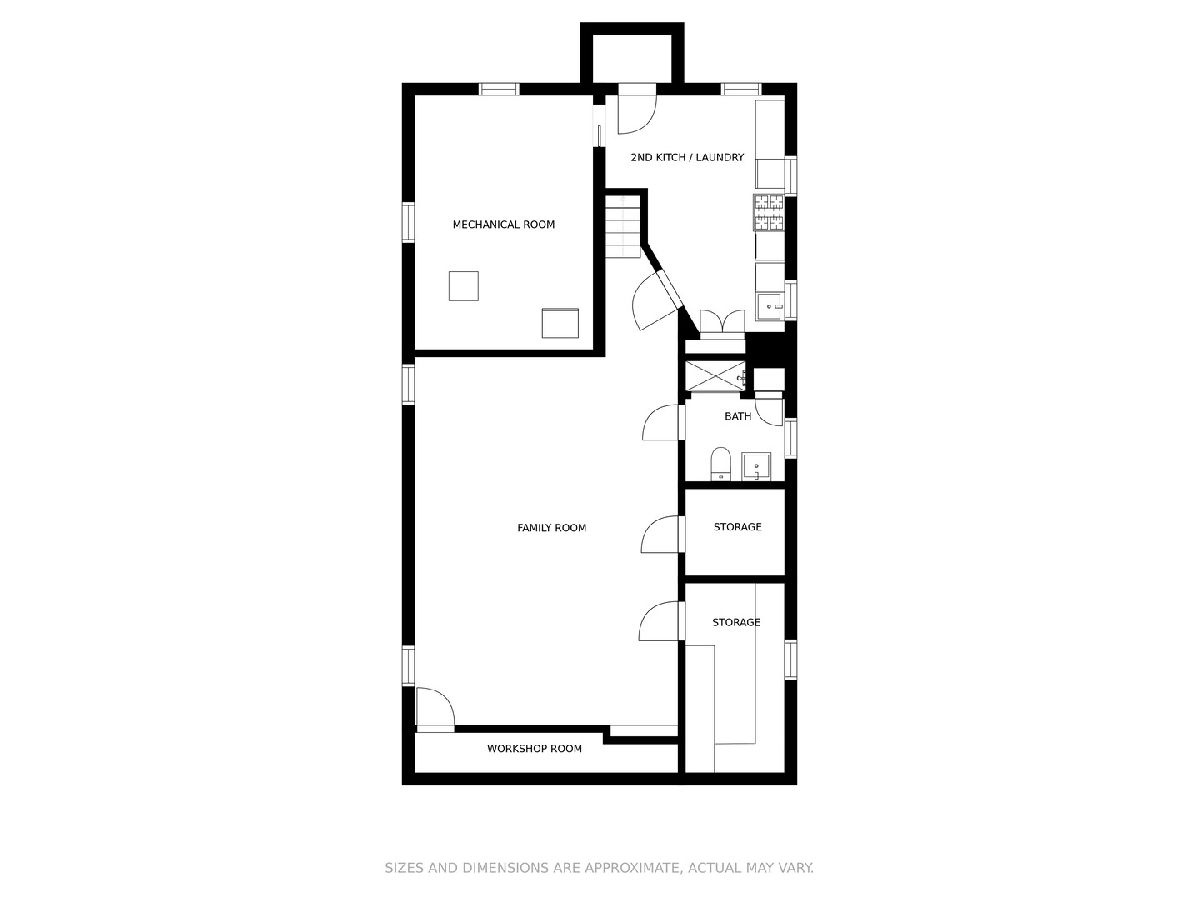
Room Specifics
Total Bedrooms: 3
Bedrooms Above Ground: 3
Bedrooms Below Ground: 0
Dimensions: —
Floor Type: —
Dimensions: —
Floor Type: —
Full Bathrooms: 3
Bathroom Amenities: —
Bathroom in Basement: 1
Rooms: —
Basement Description: Finished,Exterior Access,Storage Space
Other Specifics
| — | |
| — | |
| Concrete,Side Drive | |
| — | |
| — | |
| 43 X 137 | |
| Pull Down Stair | |
| — | |
| — | |
| — | |
| Not in DB | |
| — | |
| — | |
| — | |
| — |
Tax History
| Year | Property Taxes |
|---|---|
| 2022 | $6,246 |
Contact Agent
Nearby Similar Homes
Nearby Sold Comparables
Contact Agent
Listing Provided By
RCI Preferred Realty







