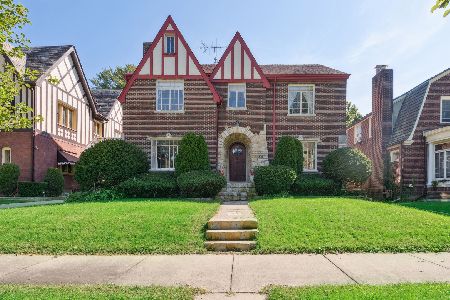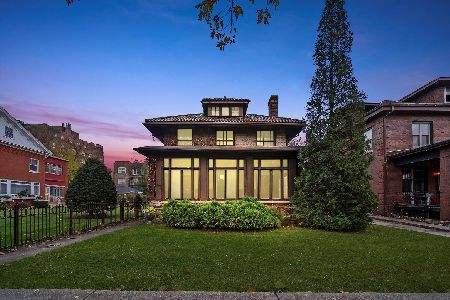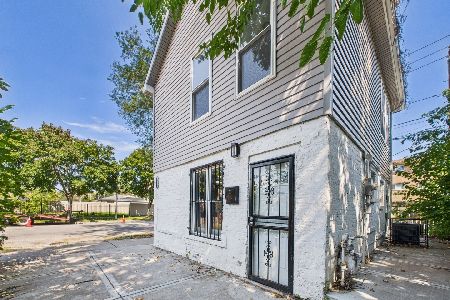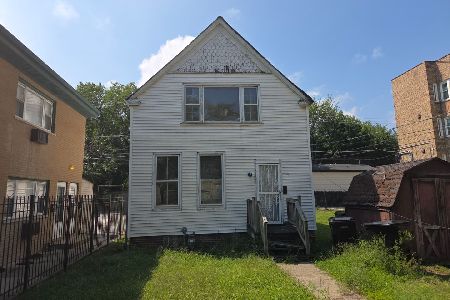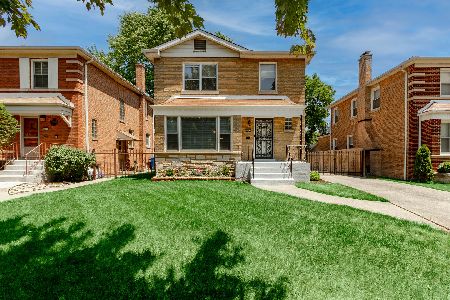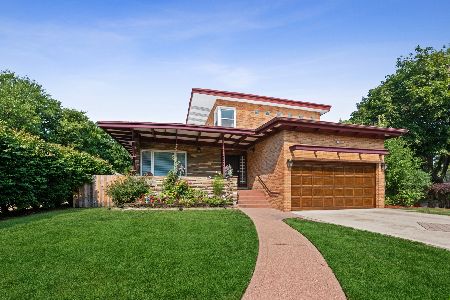6711 Euclid Avenue, South Shore, Chicago, Illinois 60649
$525,000
|
Sold
|
|
| Status: | Closed |
| Sqft: | 2,600 |
| Cost/Sqft: | $192 |
| Beds: | 3 |
| Baths: | 3 |
| Year Built: | 1956 |
| Property Taxes: | $5,564 |
| Days On Market: | 925 |
| Lot Size: | 0,14 |
Description
A beautifully renovated gem in the Jackson Park Highlands Historic District, just minutes away from the future home of the Obama Presidential Center . This stately brick home with a fully finished lower level is situated on a 45 ft wide lot with a privacy fence yard; the outdoor space features a concrete paver patio and a spacious side garden, perfect for garden beds, greenspace, or play area - a canvas to create your urban oasis in the city. This, plus a two-car garage with a secured remote-controlled privacy gate and extended side drive, provides additional parking. The owners have meticulously cared for this home and have updated it inside & out, combining timeless, traditional design with modern functionality for today's lifestyle. From the moment you walk into the foyer, discover the light and bright main level featuring an open concept floorplan, gleaming hardwood floors, a neutral color scheme, and a stunning custom-built stone fireplace. The entertainment-ready living room with a bonus adjacent sitting area flows seamlessly into an elegant dining room overlooking the lovely kitchen with white shaker cabinets, granite countertops, all stainless steel appliances (only three years old), and a breakfast room. On the second level, you will find the spacious primary bedroom that accommodates a king-size bed and features a private walk-out terrace! There are two additional generous-sized bedrooms, an ample linen/storage closet, and a beautiful modern bathroom with a double sink vanity, granite counters, and custom tile. The lower level boasts a recreation/family room with a stunning fireplace, an exercise area, a home office, multiple closets for storage, a separate laundry room, and a full spa-like bathroom featuring double sinks, a vanity, and sleek contemporary tile. Perfect for entertaining, family gatherings, or out-of-town guests - the expansive open floor plan offers endless possibilities! Notable highlights include: new attic insulation, chimney flashing, chimney crown, sump pump, remote-controlled gas fireplaces, a new roof on the 2nd-floor balcony, sewer cleanout, Nest thermostat, ADT keyless entry & security system, Ring camera, and newer HVAC system and water tank. Ideally located on a quiet tree-lined street and within walking distance of the Lakefront, South Shore Beach, Jackson Park & Golf Course, Museum of Science and Industry, and the University of Chicago schools. Don't miss the opportunity to make this fabulous home yours.
Property Specifics
| Single Family | |
| — | |
| — | |
| 1956 | |
| — | |
| — | |
| No | |
| 0.14 |
| Cook | |
| Jackson Park Highlands | |
| 0 / Not Applicable | |
| — | |
| — | |
| — | |
| 11781781 | |
| 20243070190000 |
Property History
| DATE: | EVENT: | PRICE: | SOURCE: |
|---|---|---|---|
| 8 Nov, 2019 | Sold | $355,000 | MRED MLS |
| 2 Oct, 2019 | Under contract | $384,900 | MRED MLS |
| — | Last price change | $399,900 | MRED MLS |
| 31 Jul, 2019 | Listed for sale | $399,900 | MRED MLS |
| 30 Jun, 2023 | Sold | $525,000 | MRED MLS |
| 24 May, 2023 | Under contract | $500,000 | MRED MLS |
| 12 May, 2023 | Listed for sale | $500,000 | MRED MLS |
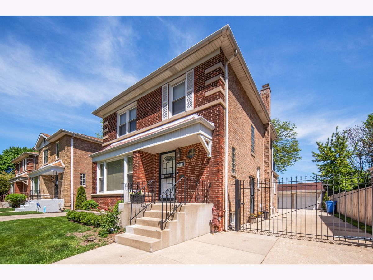
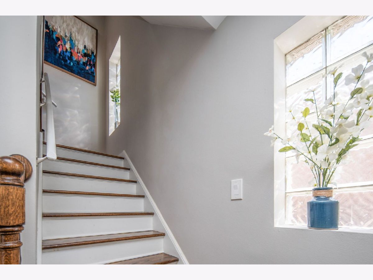
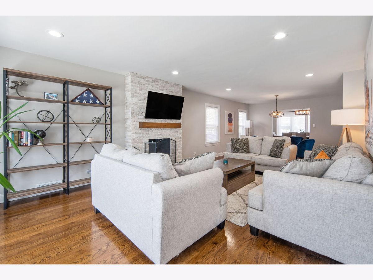
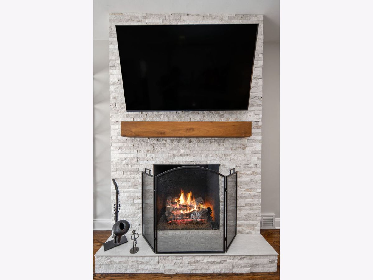
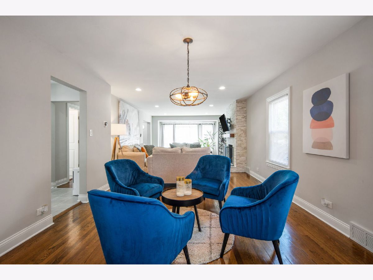
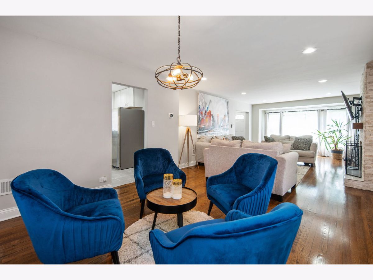
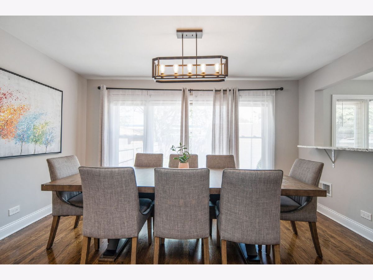
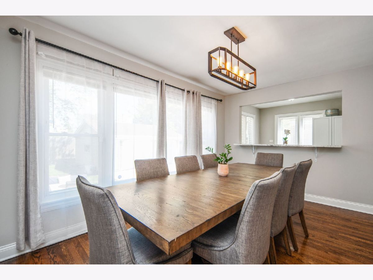
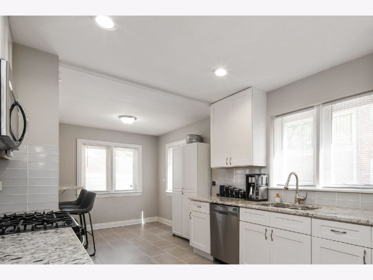
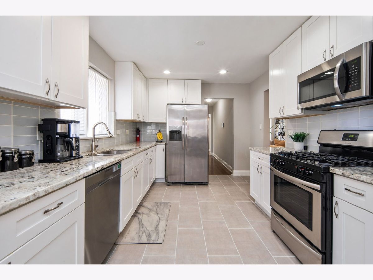
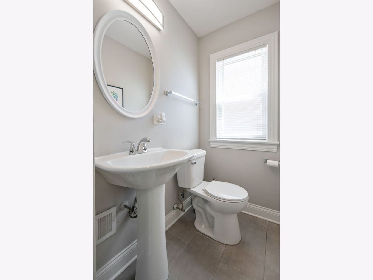
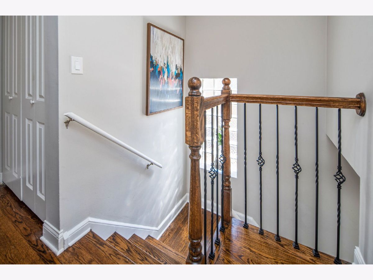
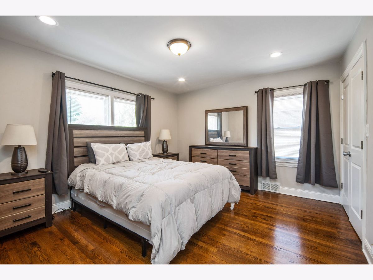
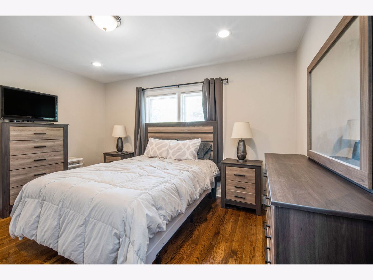
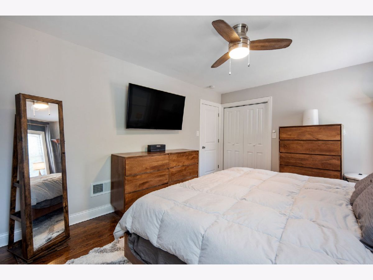
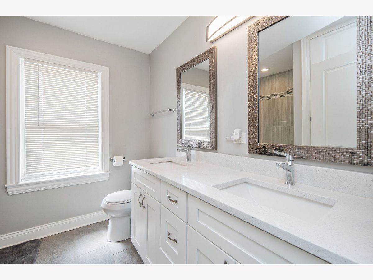
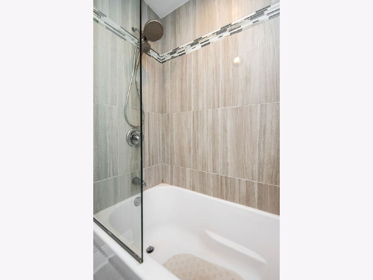
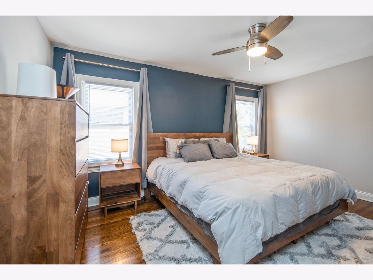
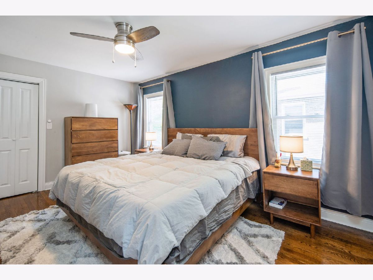
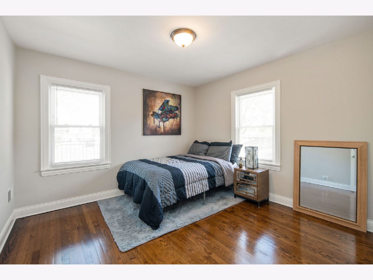
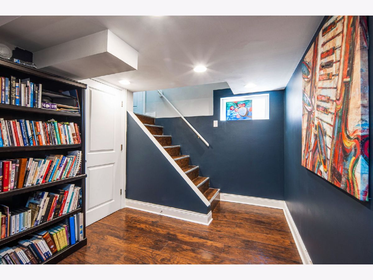
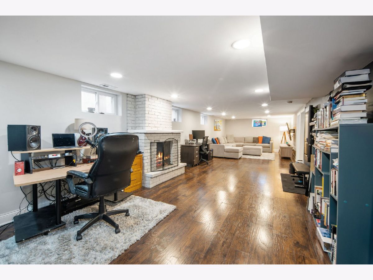
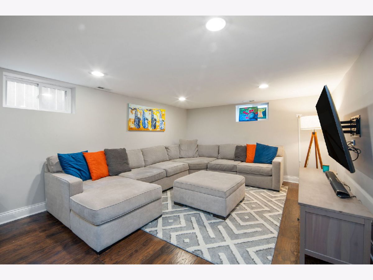
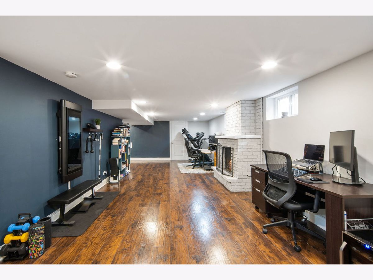
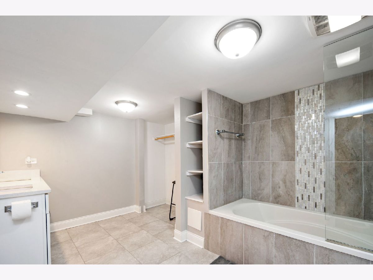
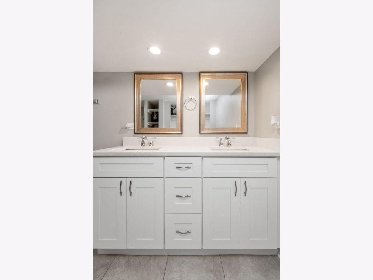
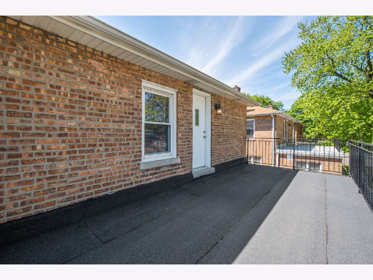
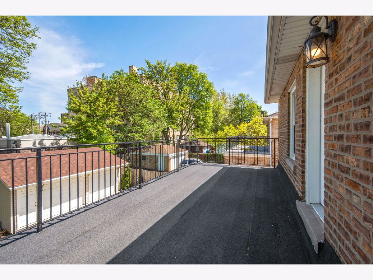
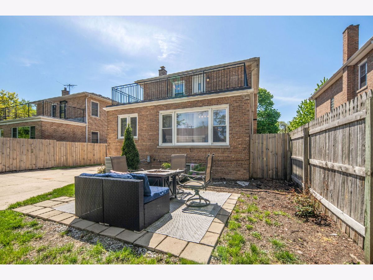
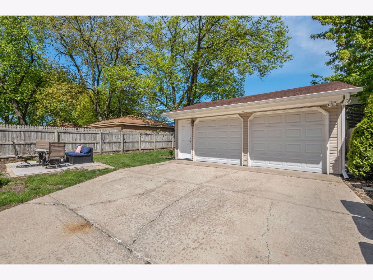
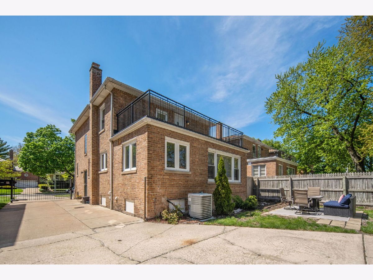
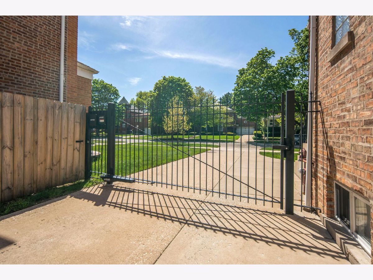
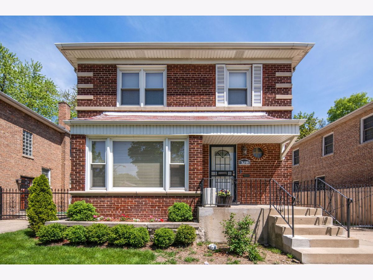
Room Specifics
Total Bedrooms: 3
Bedrooms Above Ground: 3
Bedrooms Below Ground: 0
Dimensions: —
Floor Type: —
Dimensions: —
Floor Type: —
Full Bathrooms: 3
Bathroom Amenities: Double Sink,Soaking Tub
Bathroom in Basement: 1
Rooms: —
Basement Description: Finished
Other Specifics
| 2 | |
| — | |
| Concrete,Side Drive | |
| — | |
| — | |
| 46 X 134 | |
| — | |
| — | |
| — | |
| — | |
| Not in DB | |
| — | |
| — | |
| — | |
| — |
Tax History
| Year | Property Taxes |
|---|---|
| 2019 | $7,193 |
| 2023 | $5,564 |
Contact Agent
Nearby Similar Homes
Nearby Sold Comparables
Contact Agent
Listing Provided By
Jameson Sotheby's Int'l Realty



