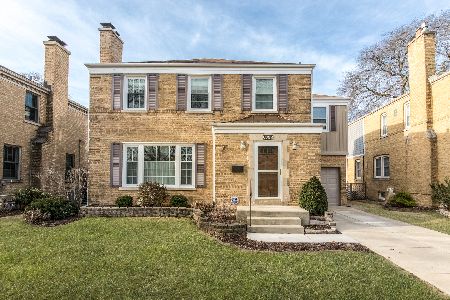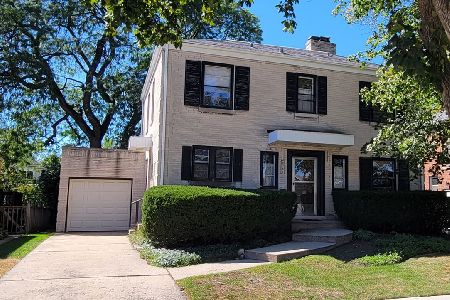6711 Ionia Avenue, Forest Glen, Chicago, Illinois 60646
$785,000
|
Sold
|
|
| Status: | Closed |
| Sqft: | 3,000 |
| Cost/Sqft: | $270 |
| Beds: | 3 |
| Baths: | 4 |
| Year Built: | 1953 |
| Property Taxes: | $12,511 |
| Days On Market: | 2532 |
| Lot Size: | 0,15 |
Description
Gorgeous 3 Bedroom + Den, 4 Full Bath on a Generous Lot in Edgebrook. Spacious Kitchen and Living Room w/See Through Double-Sided Fireplace to the Den and full bath. Recessed Lighting and Hardwood throughout. Kitchen has All Upgraded SS Appliances, incl. Wolf Gas Stove, Extra Large GE Monogram Refrigerator/Freezer, 42" Cabinets with Crown Molding, Wine Chiller, Humidifier, etc. The 2nd floor includes Master Suite with Master Bath & 2 Additional Bedrooms & 2nd bath. All BR w/California closets. Lower Level Showcases California Closet built ins, Customized Entertainment System, Wet Bar, Full Bath, etc. The yard includes a Large Patio, Outdoor Wood Burning Fireplace, Built In Grill, Complete Lawn Sprinkler System, Full Front Porch and 3 Car Garage. Upgrades the last 5-10 years of living include: Double Sided Fireplace, Den, Full Bath, Full Front Porch, Lawn Sprinkler System, 3 Car Garage, 200 Amp Electric, Patio, Outdoor Wood Burning Fireplace and too much to list.
Property Specifics
| Single Family | |
| — | |
| Colonial | |
| 1953 | |
| Full | |
| — | |
| No | |
| 0.15 |
| Cook | |
| — | |
| 0 / Not Applicable | |
| None | |
| Lake Michigan,Public | |
| Public Sewer | |
| 10273045 | |
| 10333050220000 |
Nearby Schools
| NAME: | DISTRICT: | DISTANCE: | |
|---|---|---|---|
|
Grade School
Edgebrook Elementary School |
299 | — | |
|
Middle School
Edgebrook Elementary School |
299 | Not in DB | |
|
High School
Taft High School |
299 | Not in DB | |
Property History
| DATE: | EVENT: | PRICE: | SOURCE: |
|---|---|---|---|
| 28 May, 2019 | Sold | $785,000 | MRED MLS |
| 26 Mar, 2019 | Under contract | $810,000 | MRED MLS |
| 14 Feb, 2019 | Listed for sale | $810,000 | MRED MLS |
Room Specifics
Total Bedrooms: 3
Bedrooms Above Ground: 3
Bedrooms Below Ground: 0
Dimensions: —
Floor Type: Hardwood
Dimensions: —
Floor Type: Hardwood
Full Bathrooms: 4
Bathroom Amenities: Whirlpool,Separate Shower,Steam Shower,Double Sink
Bathroom in Basement: 1
Rooms: Foyer
Basement Description: Finished
Other Specifics
| 3 | |
| Concrete Perimeter | |
| Concrete,Off Alley | |
| Patio, Porch, Brick Paver Patio, Fire Pit | |
| Corner Lot,Wooded | |
| 6514 SF | |
| Dormer | |
| Full | |
| Vaulted/Cathedral Ceilings, Bar-Wet, Hardwood Floors, Second Floor Laundry, First Floor Full Bath | |
| Range, Microwave, Dishwasher, High End Refrigerator, Bar Fridge, Disposal, Stainless Steel Appliance(s), Wine Refrigerator | |
| Not in DB | |
| Sidewalks, Street Lights, Street Paved | |
| — | |
| — | |
| Double Sided |
Tax History
| Year | Property Taxes |
|---|---|
| 2019 | $12,511 |
Contact Agent
Nearby Similar Homes
Nearby Sold Comparables
Contact Agent
Listing Provided By
@properties








