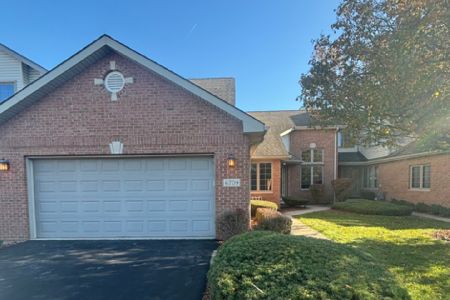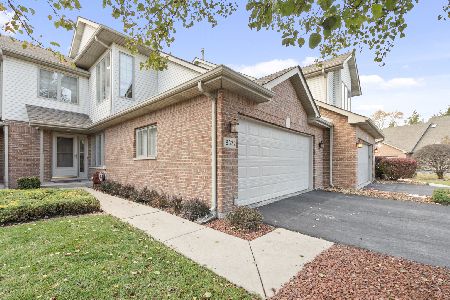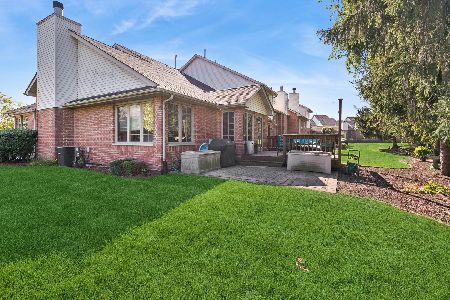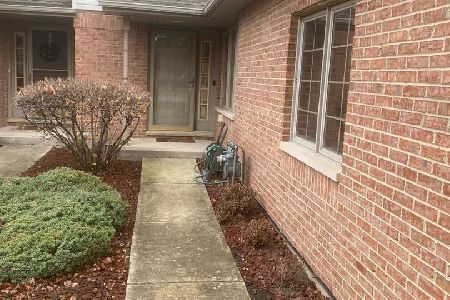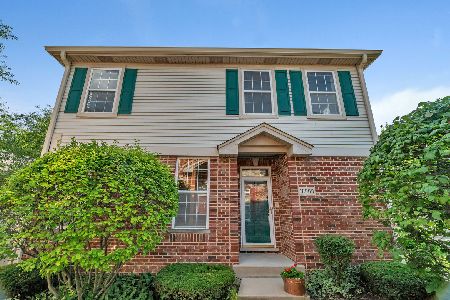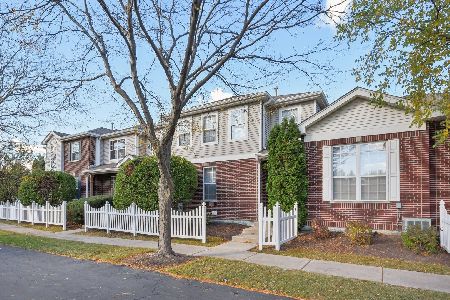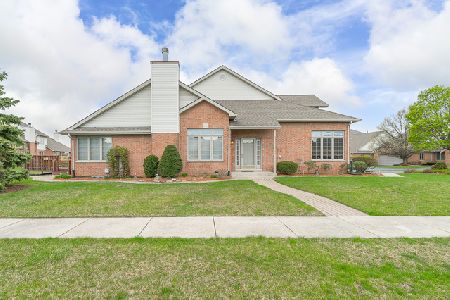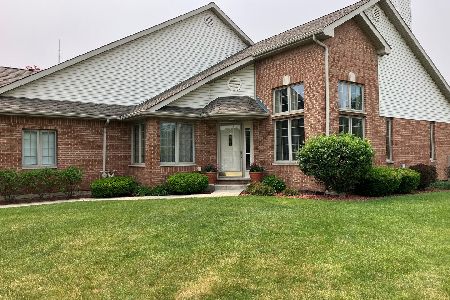6711 Pond View Drive, Tinley Park, Illinois 60477
$268,000
|
Sold
|
|
| Status: | Closed |
| Sqft: | 3,600 |
| Cost/Sqft: | $78 |
| Beds: | 3 |
| Baths: | 3 |
| Year Built: | 1995 |
| Property Taxes: | $5,603 |
| Days On Market: | 5961 |
| Lot Size: | 0,00 |
Description
AMAZING OVERSIZED END UNIT WITH OPEN FLOOR PLAN & VAULTED CEILINGS! BEAUTIFUL HDWD FLRS! ELELGANT CUSTOM HDWD STAIRCASE! UPGRADED KITCHEN CABINETS WITH GLASS INSERTS! FORMAL DINING! LRG MASTER BEDRM & BATH ON MAIN FLR! SPACIOUS & OPEN LOFT ON 2ND LEVEL - GREAT FOR ANOTHER BEDRM/DEN!! TONS OF CLOSETS & STORAGE! FULL FINISHED BASEMENT! PAVER SIDEWALK & PATIO! GREAT ENCLOSED DECK!! DONT MISS THIS ONE!!
Property Specifics
| Condos/Townhomes | |
| — | |
| — | |
| 1995 | |
| Full | |
| THE MAINE | |
| No | |
| — |
| Cook | |
| — | |
| 155 / — | |
| Insurance,Exterior Maintenance,Lawn Care,Scavenger,Snow Removal | |
| Lake Michigan | |
| Sewer-Storm | |
| 07302763 | |
| 31062100200000 |
Property History
| DATE: | EVENT: | PRICE: | SOURCE: |
|---|---|---|---|
| 26 Mar, 2010 | Sold | $268,000 | MRED MLS |
| 1 Feb, 2010 | Under contract | $279,990 | MRED MLS |
| — | Last price change | $294,900 | MRED MLS |
| 18 Aug, 2009 | Listed for sale | $294,900 | MRED MLS |
Room Specifics
Total Bedrooms: 3
Bedrooms Above Ground: 3
Bedrooms Below Ground: 0
Dimensions: —
Floor Type: Carpet
Dimensions: —
Floor Type: Carpet
Full Bathrooms: 3
Bathroom Amenities: Separate Shower
Bathroom in Basement: 0
Rooms: Deck,Den,Foyer,Gallery,Loft,Screened Porch,Utility Room-1st Floor
Basement Description: Finished,Crawl
Other Specifics
| 2 | |
| Concrete Perimeter | |
| Asphalt | |
| Deck, Storms/Screens, End Unit | |
| Landscaped | |
| 42X105 | |
| — | |
| Full | |
| Vaulted/Cathedral Ceilings, Hardwood Floors, First Floor Bedroom, Laundry Hook-Up in Unit, Storage | |
| Range, Microwave, Dishwasher, Refrigerator, Washer, Dryer | |
| Not in DB | |
| — | |
| — | |
| Storage | |
| Gas Log |
Tax History
| Year | Property Taxes |
|---|---|
| 2010 | $5,603 |
Contact Agent
Nearby Similar Homes
Nearby Sold Comparables
Contact Agent
Listing Provided By
RE/MAX Team 2000

