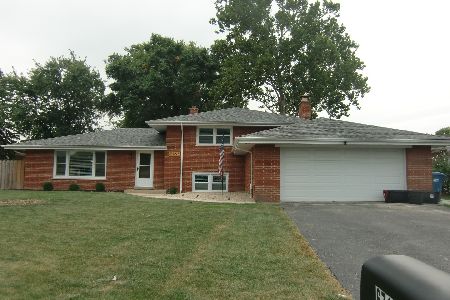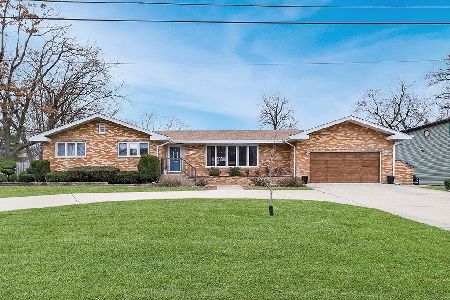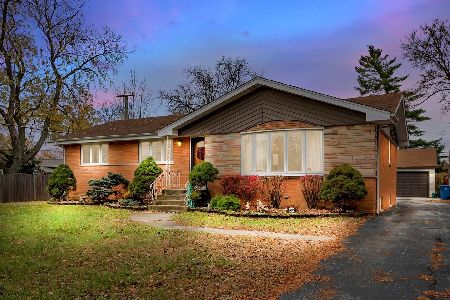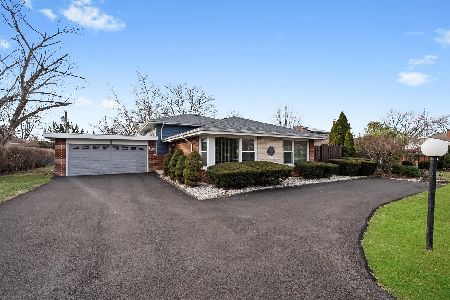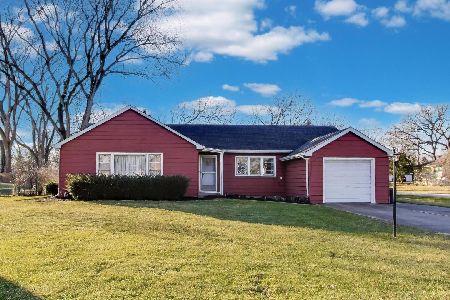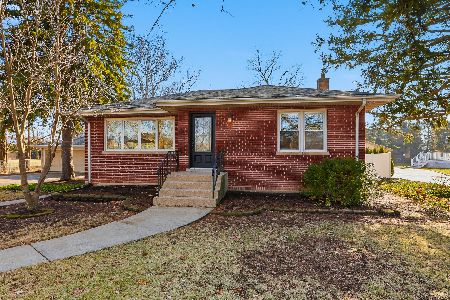6711 Shiawassie Drive, Palos Heights, Illinois 60463
$435,000
|
Sold
|
|
| Status: | Closed |
| Sqft: | 1,670 |
| Cost/Sqft: | $263 |
| Beds: | 3 |
| Baths: | 2 |
| Year Built: | 1962 |
| Property Taxes: | $8,449 |
| Days On Market: | 893 |
| Lot Size: | 0,22 |
Description
Beautifully updated split-level home with professional designer touches throughout! 3 Bedrooms, 2 Baths, 2 Kitchens with attached 2-car garage. In prestigious Navajo Hills - One of Palos Heights most desirable locations. Prime location to Trinity College, Waters Edge Golf Club, & Lake Katherine. Nearby access to interstates. Enjoy three levels of living, open concept. Professionally re-finished gleaming solid oak hardwood floors throughout. This home is light and bright throughout! Full of natural sunlight. Inviting formal Living and Dining Room with special designed wall open to brand new chef's Kitchen with view to backyard: new cabinets, granite countertop, back-splash, hardwood floor, SS appliances, patio door. All windows, all trimming new. Two beautiful ceramic Bathrooms totally redone. Second floor has 3 large Bedrooms and a full updated Bathroom. Lower level has Family Room with brand new ceramic tile, redone wall with wood-burning fireplace, new shower, and summer Kitchen/Laundry Room. All new light fixtures. New front door. Freshly painted throughout. Roof about 15 years old. Fenced backyard with patio and fire pitch to enjoy meals on summer nights. Insulated and heated garage with new door. ABSOLUTELY STUNNING! Easy access to Metra Train and Interstate. Close to shopping and dining. Award-winning schools! Minutes to Palos Hospital.
Property Specifics
| Single Family | |
| — | |
| — | |
| 1962 | |
| — | |
| SPLIT LEVEL | |
| No | |
| 0.22 |
| Cook | |
| Navajo Hills | |
| 0 / Not Applicable | |
| — | |
| — | |
| — | |
| 11855427 | |
| 24304150160000 |
Nearby Schools
| NAME: | DISTRICT: | DISTANCE: | |
|---|---|---|---|
|
Grade School
Navajo Heights Elementary School |
128 | — | |
|
Middle School
Independence Junior High School |
128 | Not in DB | |
|
High School
A B Shepard High School (campus |
218 | Not in DB | |
|
Alternate Elementary School
Chippewa Elementary School |
— | Not in DB | |
Property History
| DATE: | EVENT: | PRICE: | SOURCE: |
|---|---|---|---|
| 13 Jun, 2019 | Sold | $250,000 | MRED MLS |
| 5 Apr, 2019 | Under contract | $247,000 | MRED MLS |
| — | Last price change | $255,900 | MRED MLS |
| 21 Jan, 2019 | Listed for sale | $255,900 | MRED MLS |
| 15 Sep, 2023 | Sold | $435,000 | MRED MLS |
| 15 Aug, 2023 | Under contract | $439,900 | MRED MLS |
| 9 Aug, 2023 | Listed for sale | $439,900 | MRED MLS |
| — | Last price change | $474,900 | MRED MLS |
| 19 Sep, 2025 | Listed for sale | $474,900 | MRED MLS |
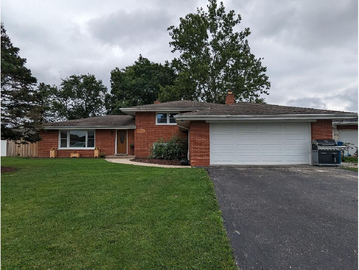
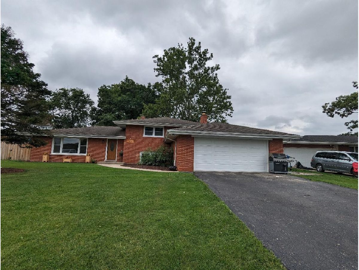
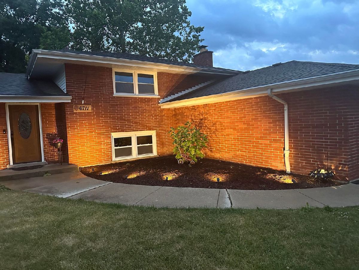
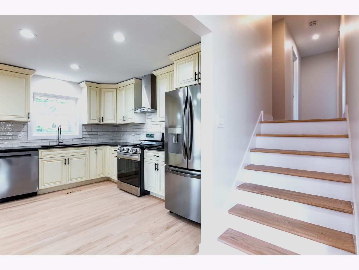
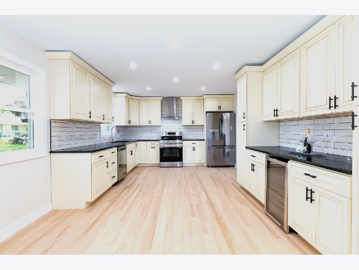
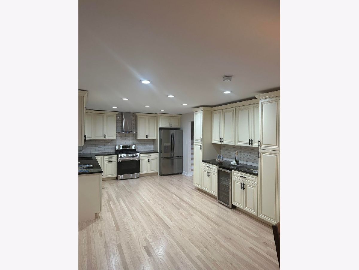
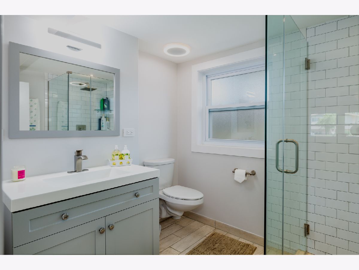
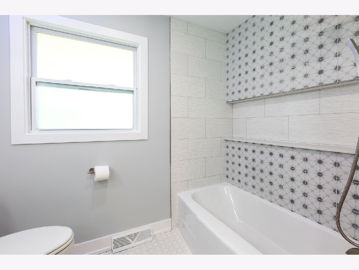
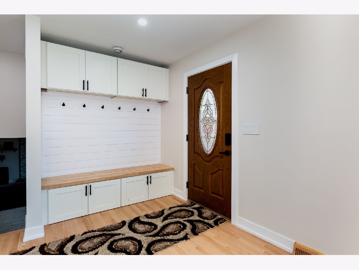
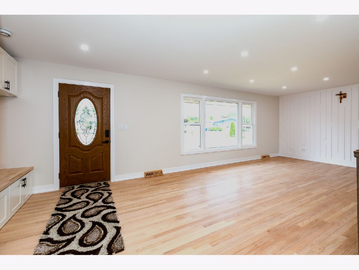
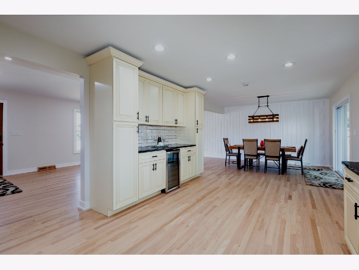
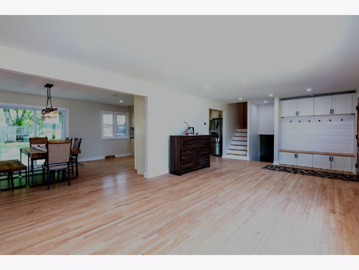
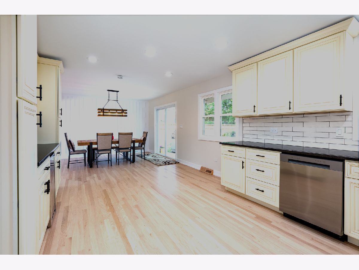
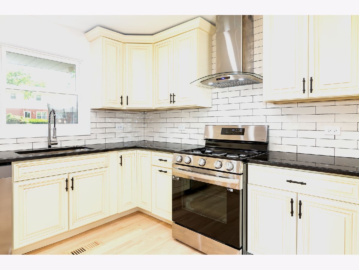
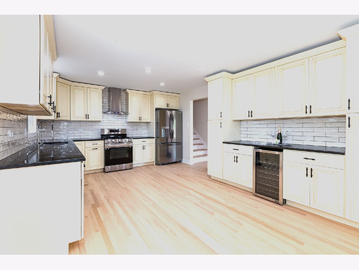
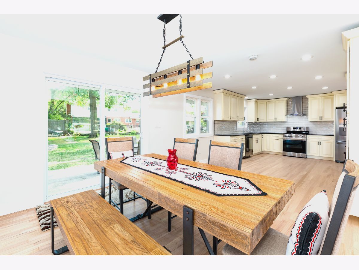
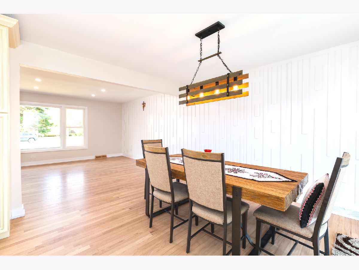
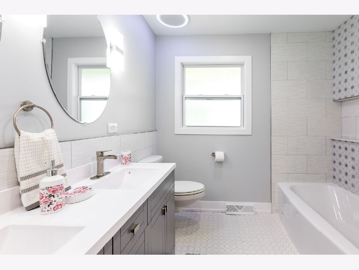
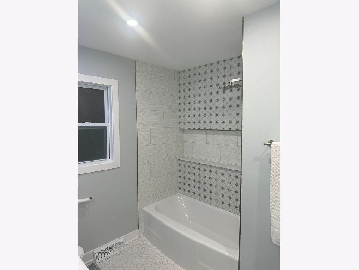
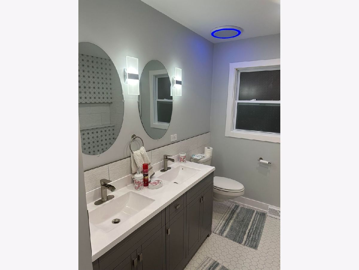
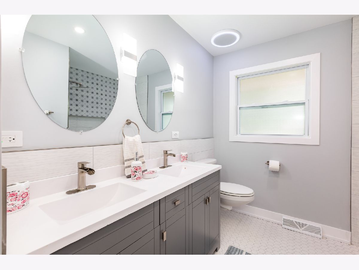
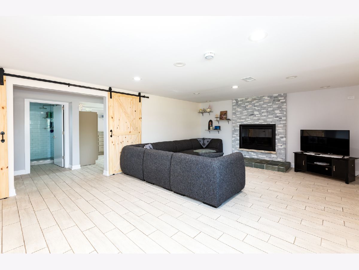
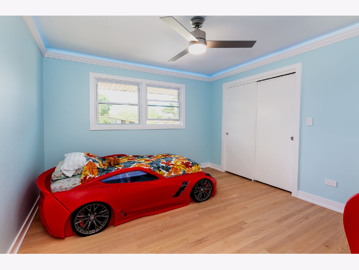
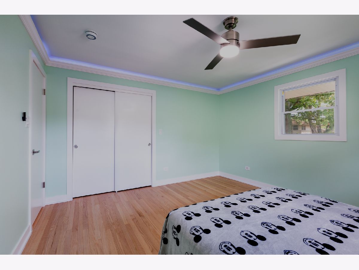
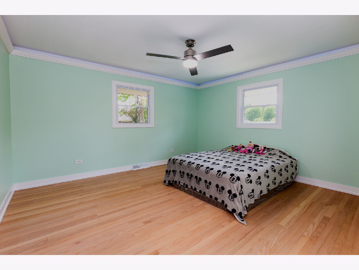
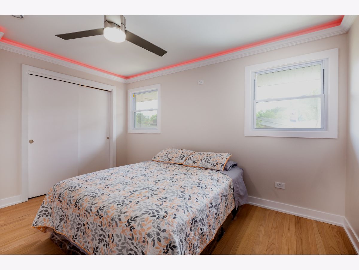
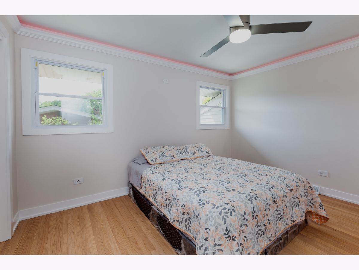
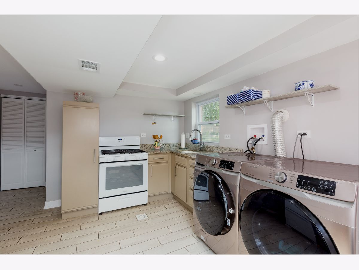
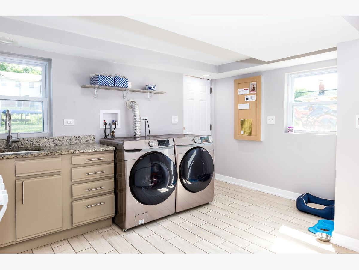
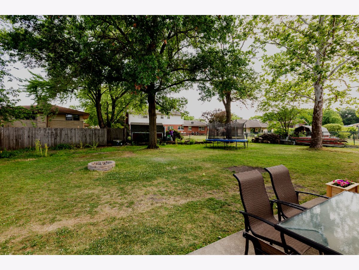
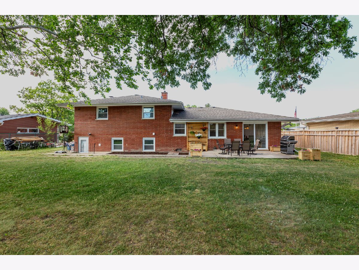
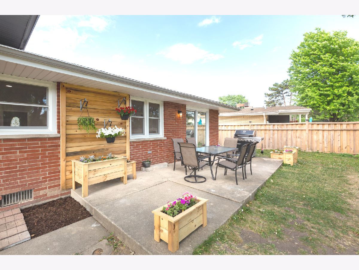
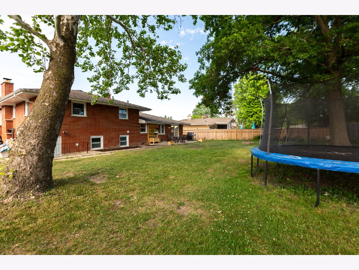
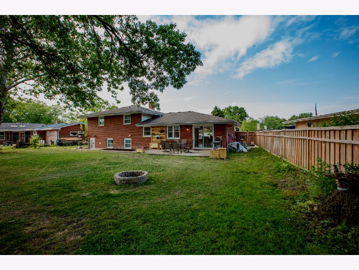
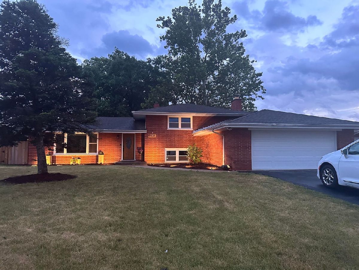
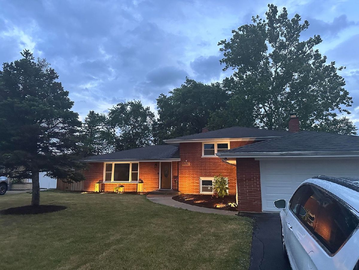
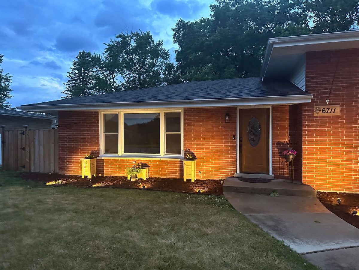
Room Specifics
Total Bedrooms: 3
Bedrooms Above Ground: 3
Bedrooms Below Ground: 0
Dimensions: —
Floor Type: —
Dimensions: —
Floor Type: —
Full Bathrooms: 2
Bathroom Amenities: Separate Shower
Bathroom in Basement: 0
Rooms: —
Basement Description: Crawl
Other Specifics
| 2 | |
| — | |
| Asphalt | |
| — | |
| — | |
| 76X145X96X138 | |
| — | |
| — | |
| — | |
| — | |
| Not in DB | |
| — | |
| — | |
| — | |
| — |
Tax History
| Year | Property Taxes |
|---|---|
| 2019 | $8,525 |
| 2023 | $8,449 |
| — | $8,683 |
Contact Agent
Nearby Similar Homes
Nearby Sold Comparables
Contact Agent
Listing Provided By
RE/MAX 10 in the Park

