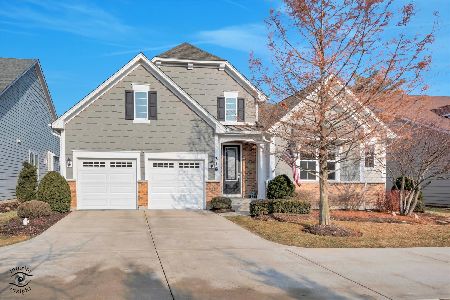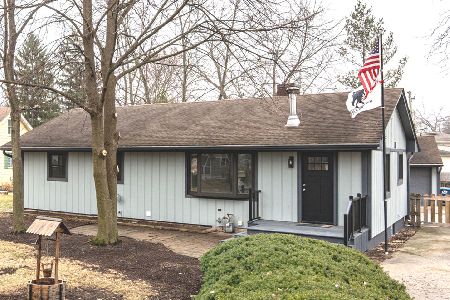6714 Clarendon Hills Road, Darien, Illinois 60561
$660,000
|
Sold
|
|
| Status: | Closed |
| Sqft: | 4,539 |
| Cost/Sqft: | $143 |
| Beds: | 6 |
| Baths: | 4 |
| Year Built: | 1976 |
| Property Taxes: | $8,355 |
| Days On Market: | 1516 |
| Lot Size: | 0,46 |
Description
Experience a 3D tour. Exceptional two-story home with an open floorplan and high-end upgrades located on an appx 1/2 acre lot. Total of 4,539 appx square feet including the lower level, 5+1 bedrooms, 4 baths, an attached two-car garage and finished lower level perfect for entertaining. Recent renovations include new hardwood floors and freshly painted walls and trim throughout. Kitchen was recently renovated with new Thor stainless steel appliances, six-burner stove, quartz countertops with waterfall finish, custom backsplash and Shaker cabinets with soft closing mechanism. This home is unlike any other in the neighborhood. Quality finishes include recessed lighting, shiplap ceilings, built-in dry bar with wine fridge in the dining room. Living room features a beautiful decorative fireplace with original brick. Upstairs you will find 3 large bedrooms each with their own unique wall. The fully finished lower level will not disappoint with high quality features including an entertaining area, media area, large family area, pool table, wet bar, full bar with fridge and wine fridge, full bath and guest bedroom. This home is truly suited for everyday living and entertaining. Lower level is a great space for an additional family room area, ping-pong/other gaming tables or whatever you envision. The fitness room is enormous and could easily be converted to a theater room, wine tasting room, etc. Current owner will leave the pool table and refinish the hardwood floors. Other features: all-new exterior including roofing, windows and siding. Professionally landscaped oversized yard with beautiful expanded stamped patio, cedar bench swings around firepit, string lights, built-in BBQ, children's playset, 2-car attached garage, brand new zoned HVAC system with new water heater and the list goes on. This home is just minutes from all main highways, Metra stations, schools, restaurants, parks, golf courses and shopping.
Property Specifics
| Single Family | |
| — | |
| — | |
| 1976 | |
| Full | |
| — | |
| No | |
| 0.46 |
| Du Page | |
| — | |
| 0 / Not Applicable | |
| None | |
| Lake Michigan | |
| Public Sewer | |
| 11276029 | |
| 0922409015 |
Property History
| DATE: | EVENT: | PRICE: | SOURCE: |
|---|---|---|---|
| 29 Aug, 2016 | Sold | $288,000 | MRED MLS |
| 21 Jun, 2016 | Under contract | $299,999 | MRED MLS |
| 4 May, 2016 | Listed for sale | $299,999 | MRED MLS |
| 30 Dec, 2021 | Sold | $660,000 | MRED MLS |
| 24 Nov, 2021 | Under contract | $649,900 | MRED MLS |
| 23 Nov, 2021 | Listed for sale | $649,900 | MRED MLS |
| 14 Dec, 2023 | Sold | $759,900 | MRED MLS |
| 15 Nov, 2023 | Under contract | $759,900 | MRED MLS |
| 9 Nov, 2023 | Listed for sale | $759,900 | MRED MLS |
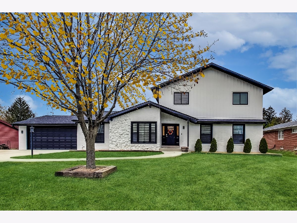
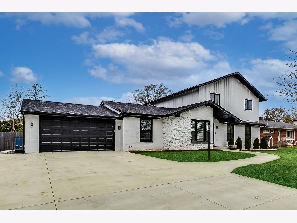
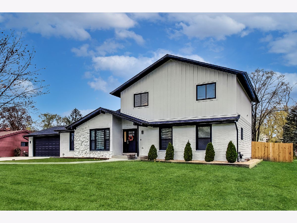
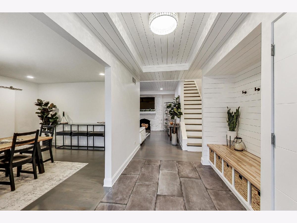
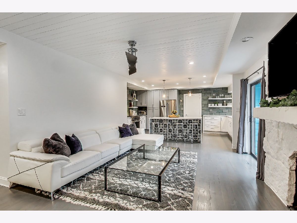
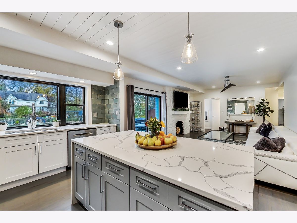
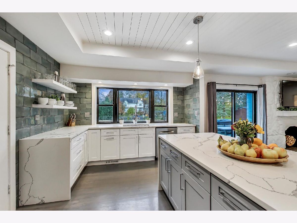
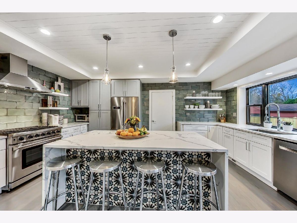
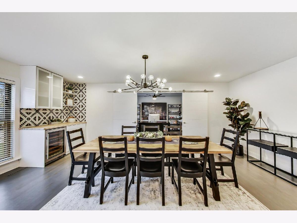
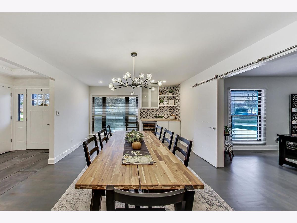
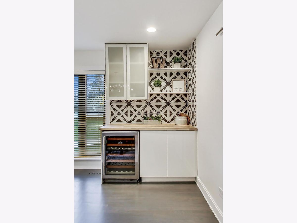
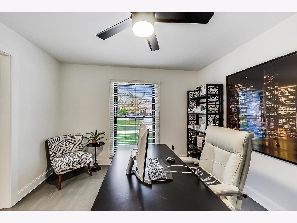
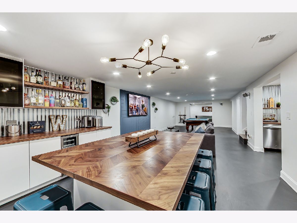
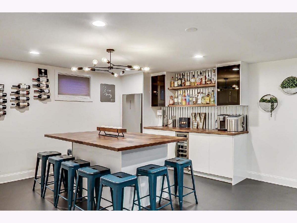
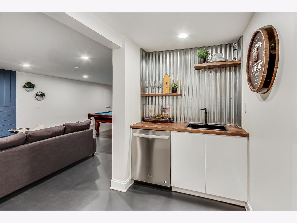
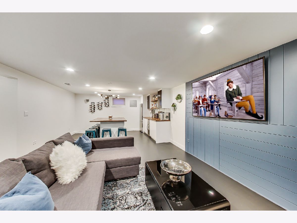
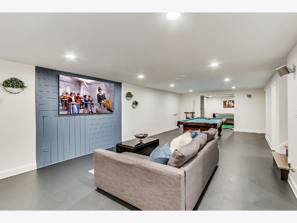
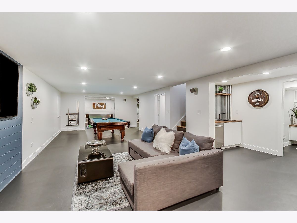
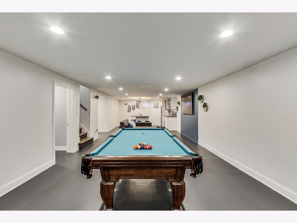
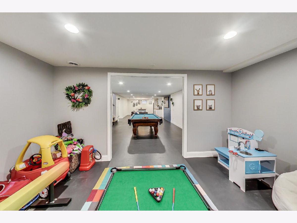
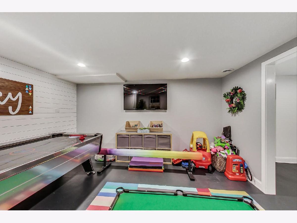
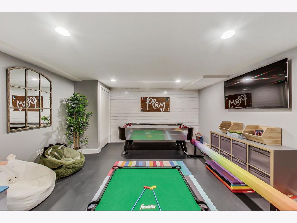
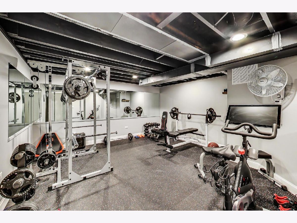
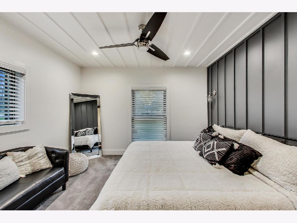
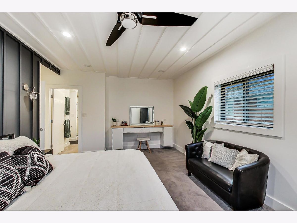
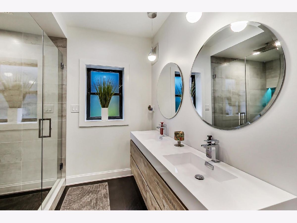
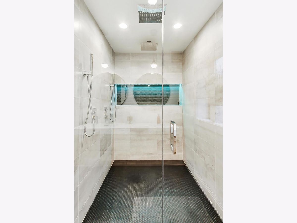
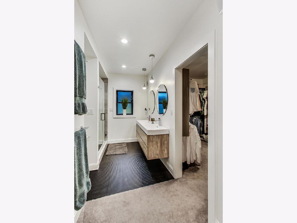
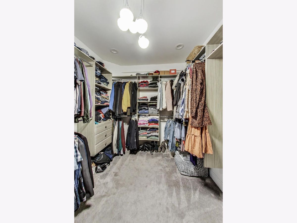
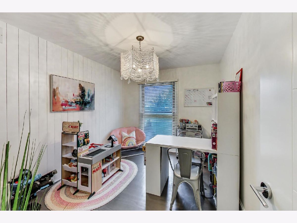
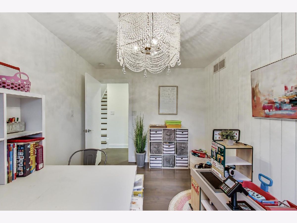
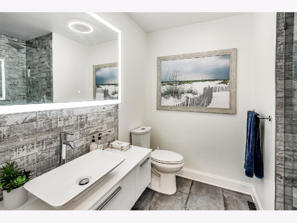
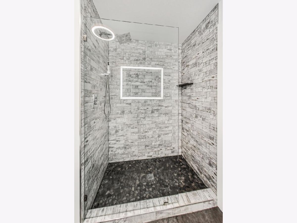
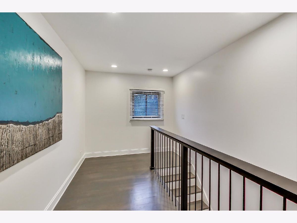
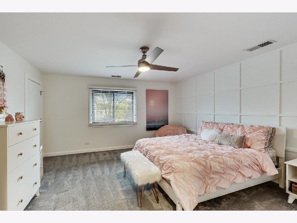
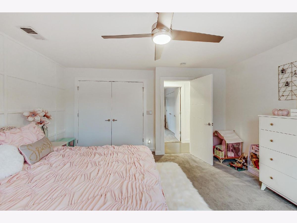
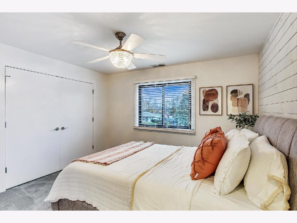
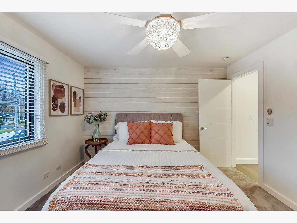
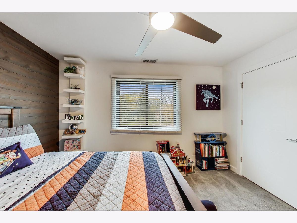
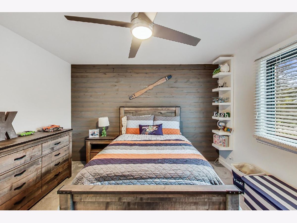
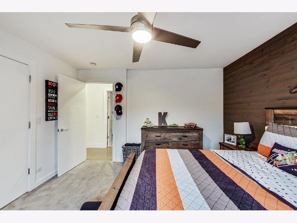
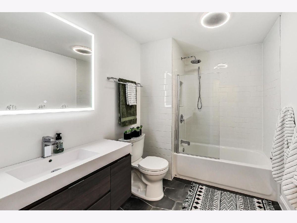
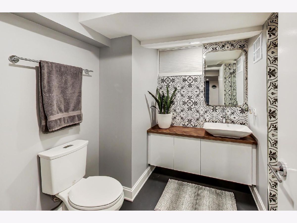
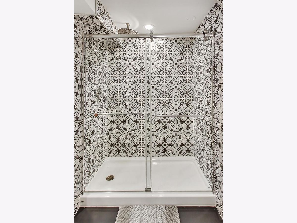
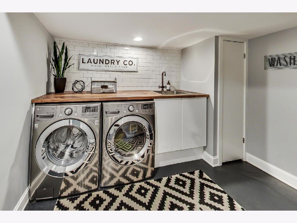
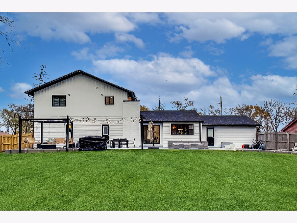
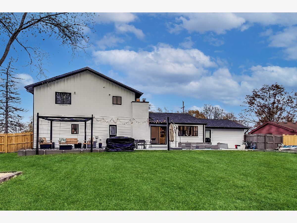
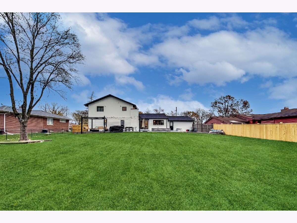
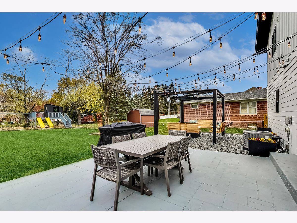
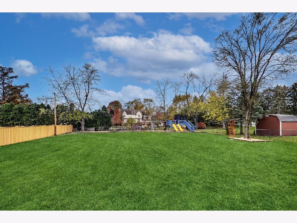
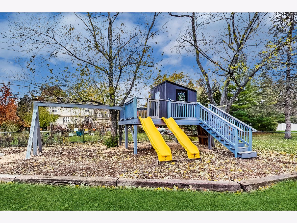
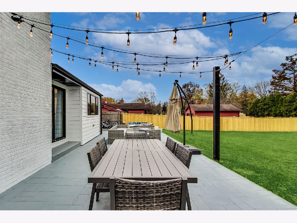
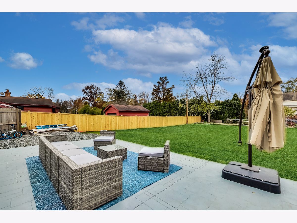
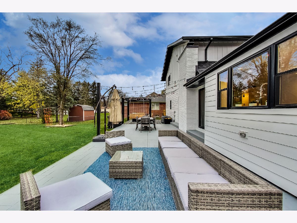
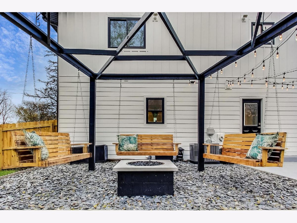
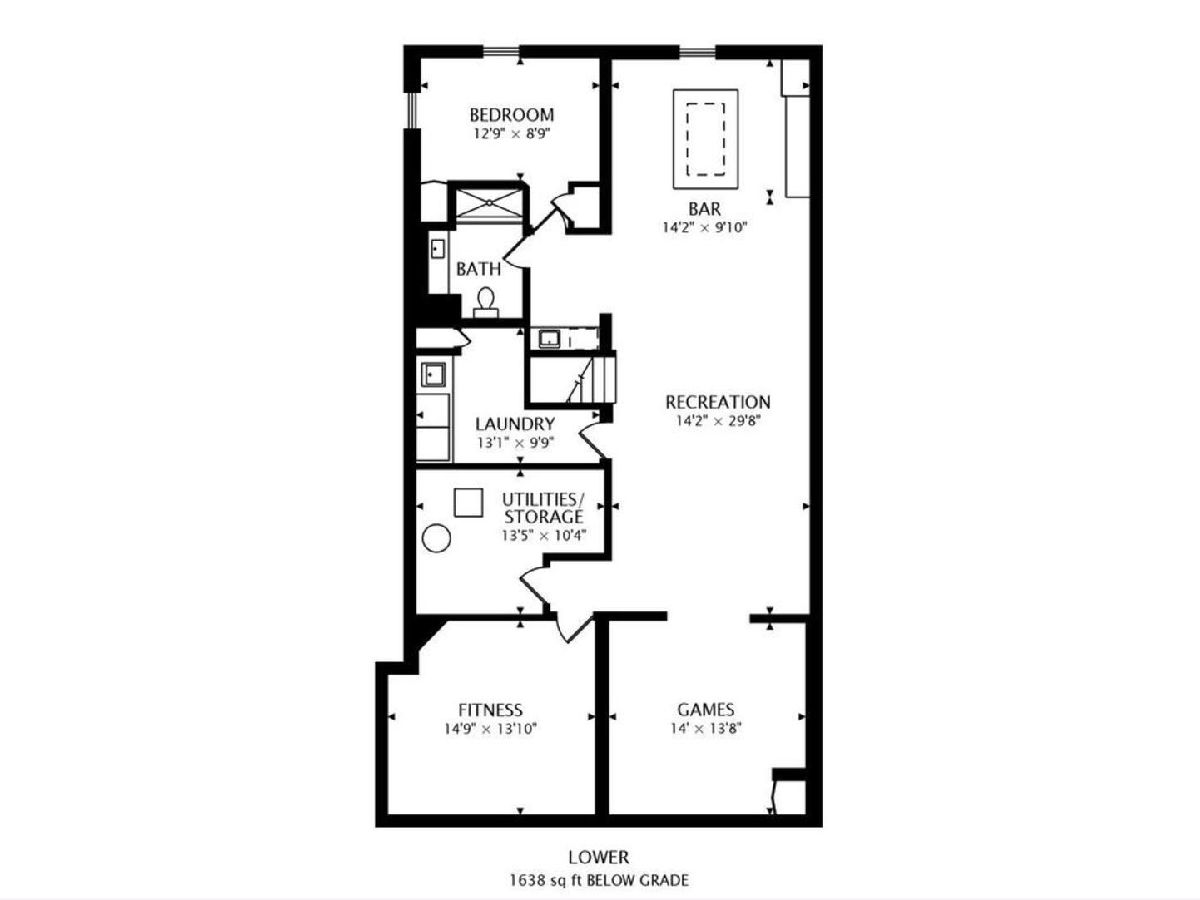
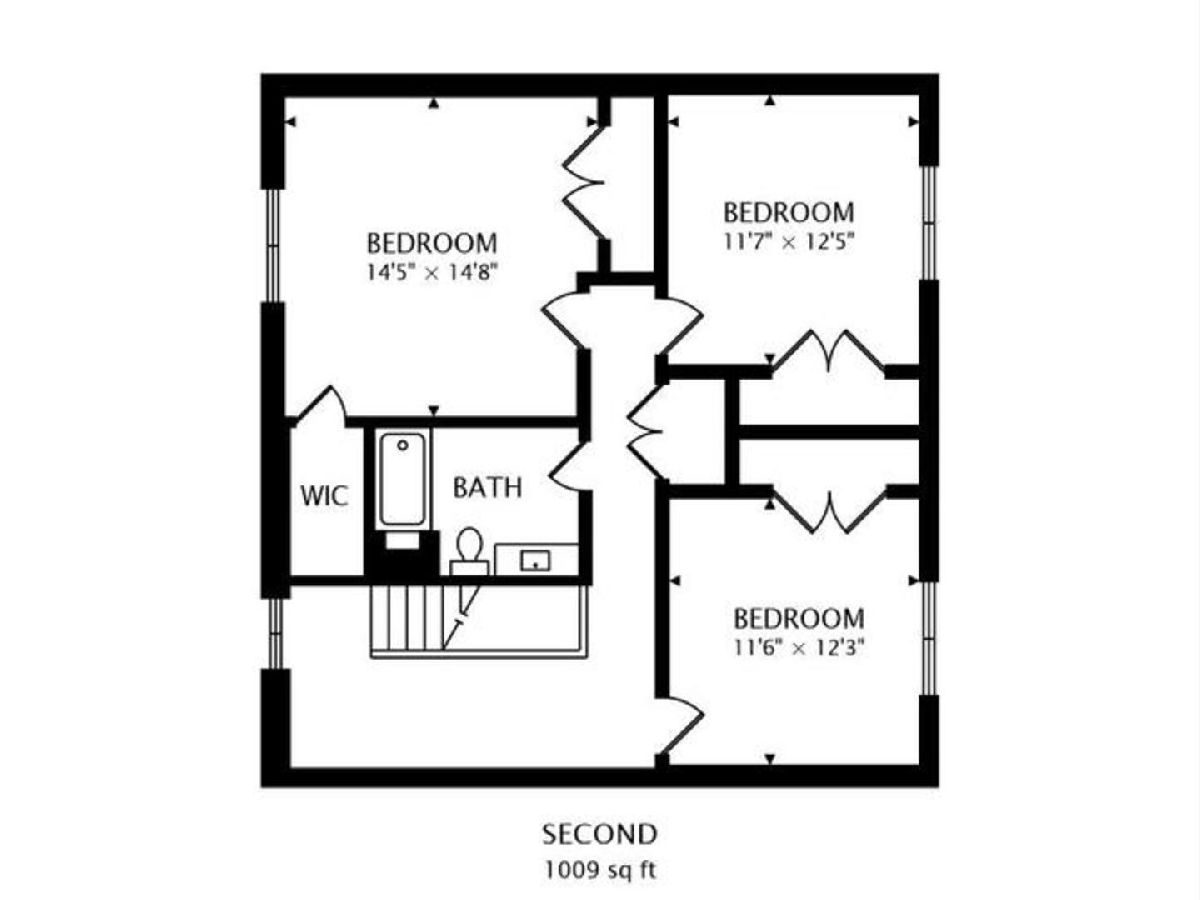
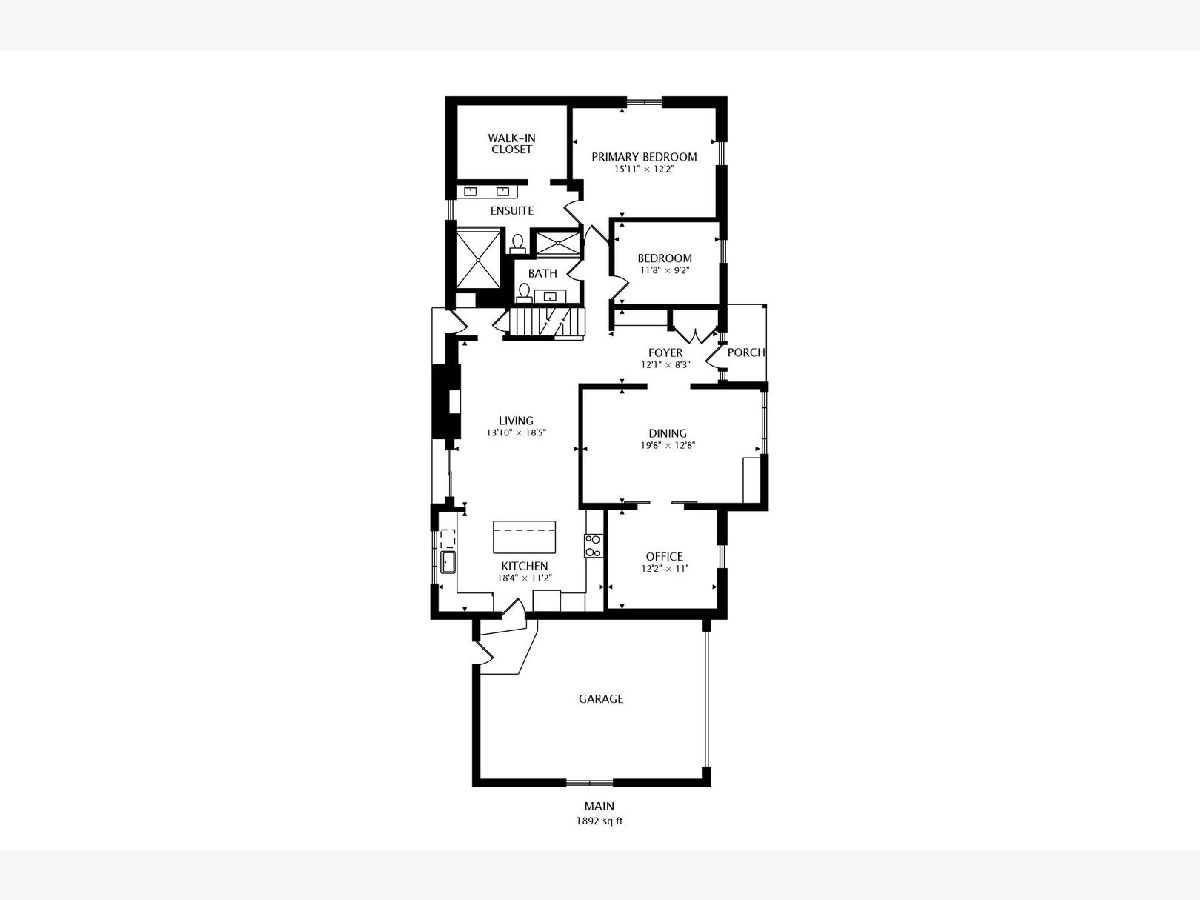
Room Specifics
Total Bedrooms: 6
Bedrooms Above Ground: 6
Bedrooms Below Ground: 0
Dimensions: —
Floor Type: Carpet
Dimensions: —
Floor Type: Carpet
Dimensions: —
Floor Type: Carpet
Dimensions: —
Floor Type: —
Dimensions: —
Floor Type: —
Full Bathrooms: 4
Bathroom Amenities: Double Sink,Full Body Spray Shower
Bathroom in Basement: 1
Rooms: Bedroom 5,Bedroom 6,Recreation Room
Basement Description: Finished
Other Specifics
| 2 | |
| Concrete Perimeter | |
| — | |
| Deck, Patio, Outdoor Grill | |
| Fenced Yard | |
| 100X200 | |
| — | |
| Full | |
| Bar-Wet, Hardwood Floors, First Floor Bedroom, In-Law Arrangement, First Floor Full Bath, Built-in Features, Walk-In Closet(s) | |
| Range, Microwave, Refrigerator, Washer, Dryer, Disposal | |
| Not in DB | |
| Street Lights, Street Paved | |
| — | |
| — | |
| Decorative |
Tax History
| Year | Property Taxes |
|---|---|
| 2016 | $7,974 |
| 2021 | $8,355 |
| 2023 | $8,801 |
Contact Agent
Nearby Similar Homes
Nearby Sold Comparables
Contact Agent
Listing Provided By
Berkshire Hathaway HomeServices Chicago


