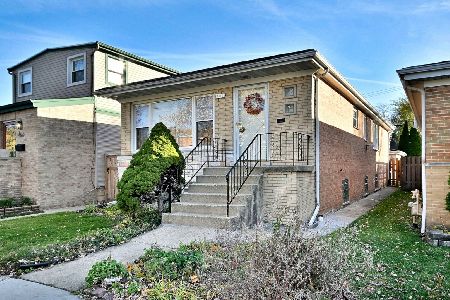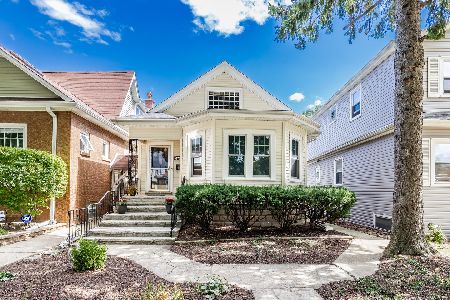6714 Oconto Avenue, Edison Park, Chicago, Illinois 60631
$715,000
|
Sold
|
|
| Status: | Closed |
| Sqft: | 3,800 |
| Cost/Sqft: | $188 |
| Beds: | 5 |
| Baths: | 4 |
| Year Built: | — |
| Property Taxes: | $6,611 |
| Days On Market: | 1937 |
| Lot Size: | 0,09 |
Description
Brand new gut renovation home on an extra wide lot in Edison Park! Custom design with terrific curb-side appeal. Brand new plumbing, electrical, mechanicals, roof, windows etc. This bright, charming and inviting house has an open floor plan with ample space for both your family and your guests. 9" ceiling on 1st & 2nd level. White Oak hardwood floors T/O the house. First floor features an open floor plan with living room, spacious Family room with fireplace, a beautiful white custom kitchen w/island, quartz countertop, modern finishes, SS appliances, recessed lighting thru-out the house. The dining room leads out to a huge 26x12 covered deck. The 2nd flr includes a sprawling master suite with spa-like bathroom with freestanding Euro style tub & separate shower, built in cabinets, large walk-in closet and an area for a work desk. 2nd flr also includes three large bedrooms, community bathroom and a laundry room .Fully finished walk-out basement features a rec room, 5th BR, full bath, a 2nd kitchen, 2nd laundry and a large mud room with 100% waterproof floor. Lots of storage space, kitchen aid & wine cooler. 2 zone HVAC system. 2 car garage. Great location just south of Touhy & still walking distance to Ebinger school, Metra and Park.
Property Specifics
| Single Family | |
| — | |
| — | |
| — | |
| Walkout | |
| — | |
| No | |
| 0.09 |
| Cook | |
| — | |
| 0 / Not Applicable | |
| None | |
| Lake Michigan | |
| Public Sewer | |
| 10896184 | |
| 09364060300000 |
Nearby Schools
| NAME: | DISTRICT: | DISTANCE: | |
|---|---|---|---|
|
Grade School
Ebinger Elementary School |
299 | — | |
|
Middle School
Ebinger Elementary School |
299 | Not in DB | |
|
High School
Taft High School |
299 | Not in DB | |
Property History
| DATE: | EVENT: | PRICE: | SOURCE: |
|---|---|---|---|
| 28 Jan, 2019 | Sold | $300,000 | MRED MLS |
| 13 Dec, 2018 | Under contract | $300,000 | MRED MLS |
| 11 Dec, 2018 | Listed for sale | $300,000 | MRED MLS |
| 29 Jan, 2021 | Sold | $715,000 | MRED MLS |
| 1 Dec, 2020 | Under contract | $715,000 | MRED MLS |
| — | Last price change | $719,900 | MRED MLS |
| 8 Oct, 2020 | Listed for sale | $749,900 | MRED MLS |
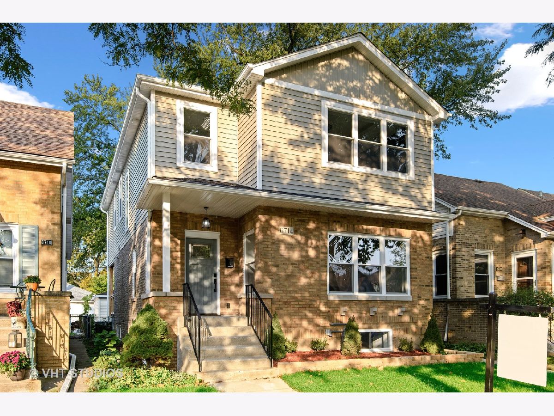
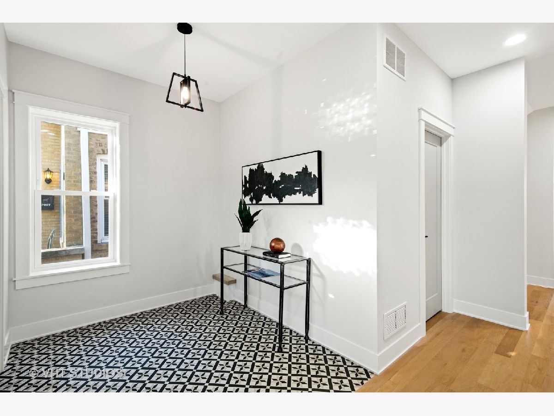
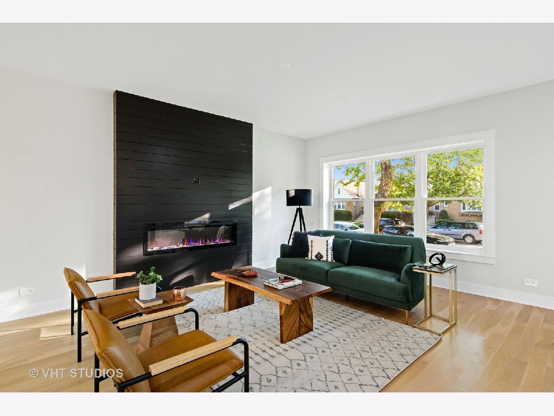
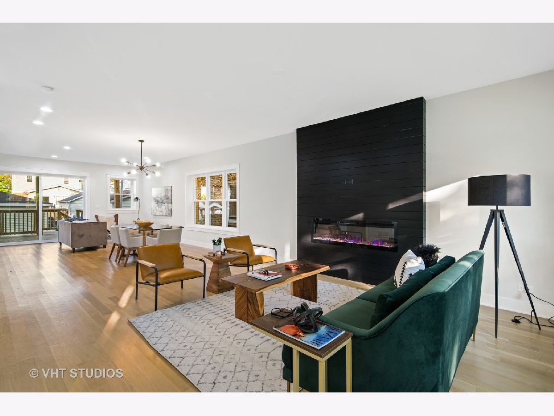
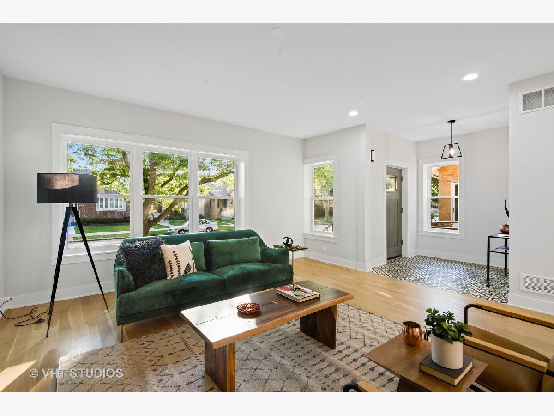
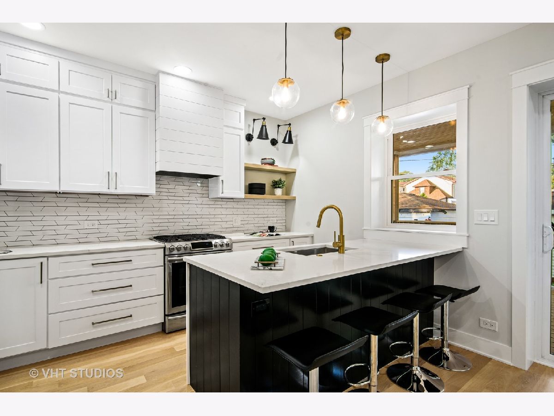
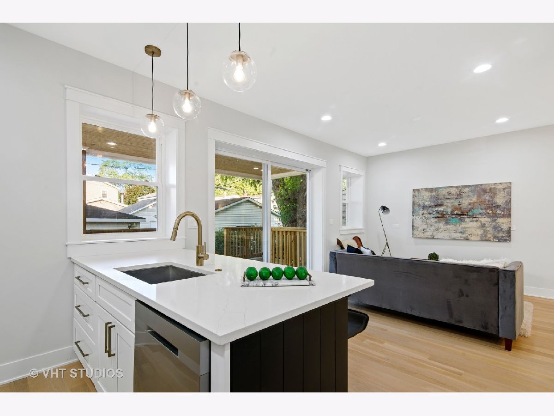
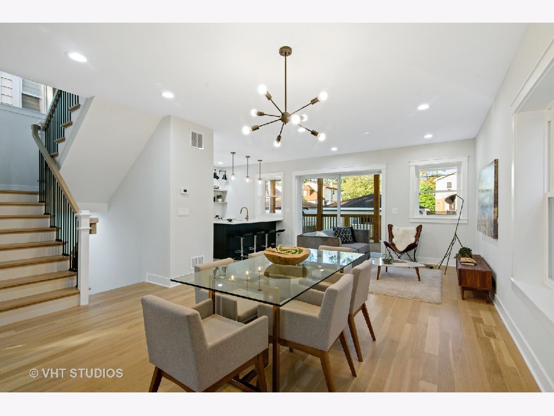
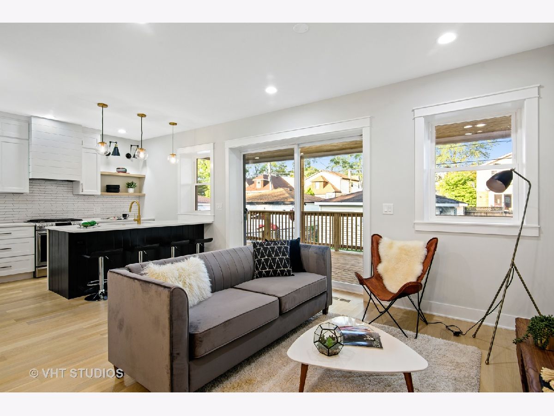
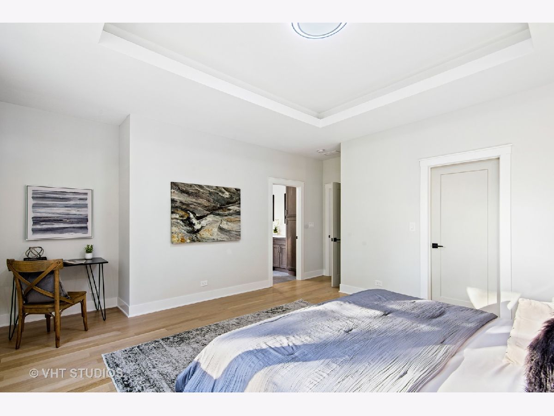
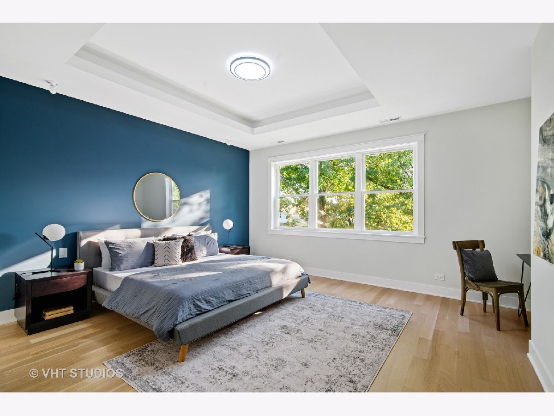
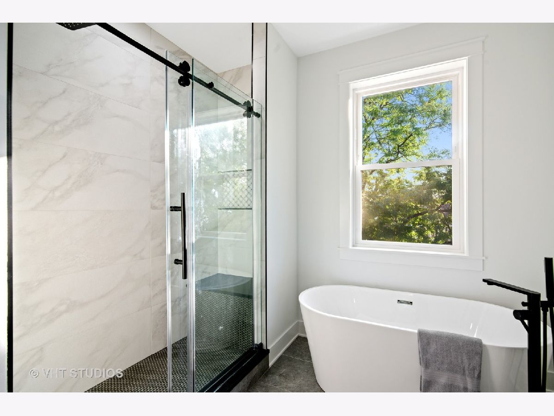
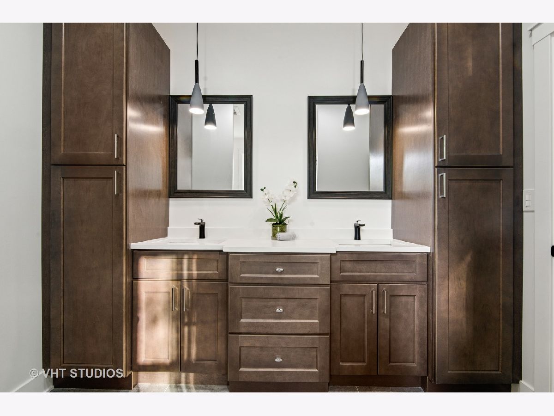
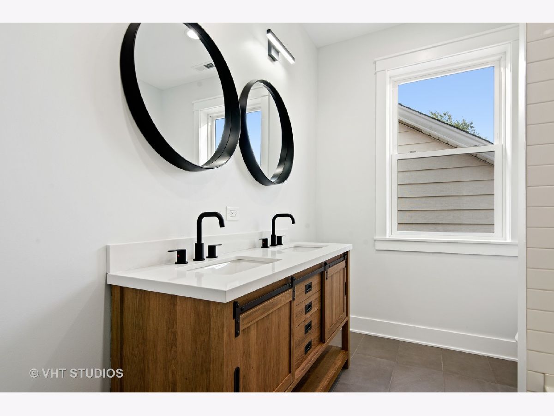
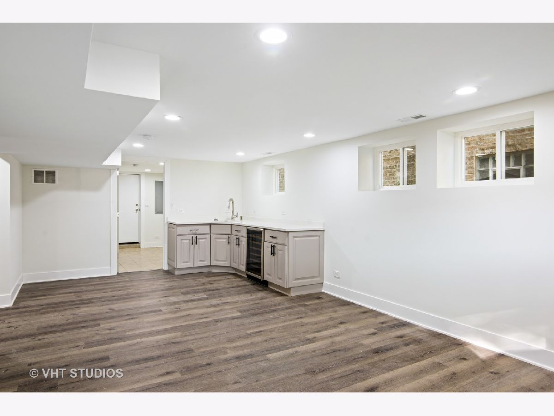
Room Specifics
Total Bedrooms: 5
Bedrooms Above Ground: 5
Bedrooms Below Ground: 0
Dimensions: —
Floor Type: Hardwood
Dimensions: —
Floor Type: Hardwood
Dimensions: —
Floor Type: Hardwood
Dimensions: —
Floor Type: —
Full Bathrooms: 4
Bathroom Amenities: Separate Shower,Double Sink,European Shower,Soaking Tub
Bathroom in Basement: 1
Rooms: Recreation Room,Foyer,Bedroom 5,Utility Room-Lower Level,Deck
Basement Description: Finished,Exterior Access,Bathroom Rough-In
Other Specifics
| 2 | |
| Concrete Perimeter | |
| — | |
| Deck | |
| Landscaped | |
| 33X125 | |
| — | |
| Full | |
| Vaulted/Cathedral Ceilings, Hardwood Floors, Wood Laminate Floors, Second Floor Laundry, Built-in Features, Walk-In Closet(s) | |
| Range, Microwave, Dishwasher, Refrigerator, Washer, Dryer, Disposal, Stainless Steel Appliance(s), Wine Refrigerator | |
| Not in DB | |
| Park, Tennis Court(s), Curbs, Sidewalks, Street Lights, Street Paved | |
| — | |
| — | |
| Electric |
Tax History
| Year | Property Taxes |
|---|---|
| 2019 | $2,080 |
| 2021 | $6,611 |
Contact Agent
Nearby Similar Homes
Nearby Sold Comparables
Contact Agent
Listing Provided By
Compass


