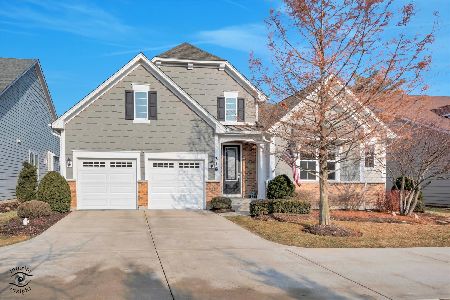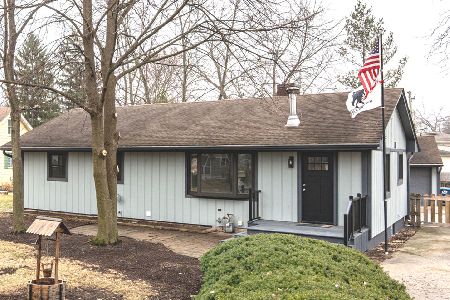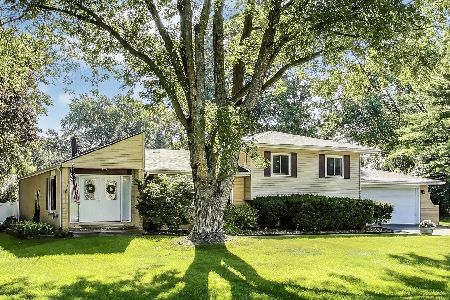6714 Tennessee Avenue, Darien, Illinois 60561
$325,000
|
Sold
|
|
| Status: | Closed |
| Sqft: | 1,861 |
| Cost/Sqft: | $180 |
| Beds: | 3 |
| Baths: | 2 |
| Year Built: | 1966 |
| Property Taxes: | $5,865 |
| Days On Market: | 2533 |
| Lot Size: | 0,46 |
Description
This home has been completely painted in neutral colors, bring your ideas and own style. The home has new sliding, newer windows, a beautiful large family room w/fireplace, bar nook, and sunroom for all those family gatherings. Main hall bathroom has whirlpool tub, separate laundry room and partially finished basement with lots of storage. The backyard is very large with many trees. Easy access if you choose to hook up to city water.
Property Specifics
| Single Family | |
| — | |
| Ranch | |
| 1966 | |
| Partial | |
| RANCH | |
| No | |
| 0.46 |
| Du Page | |
| — | |
| 0 / Not Applicable | |
| None | |
| Private Well | |
| Public Sewer | |
| 10268979 | |
| 0922403014 |
Nearby Schools
| NAME: | DISTRICT: | DISTANCE: | |
|---|---|---|---|
|
Grade School
Mark Delay School |
61 | — | |
|
Middle School
Eisenhower Junior High School |
61 | Not in DB | |
Property History
| DATE: | EVENT: | PRICE: | SOURCE: |
|---|---|---|---|
| 12 Jun, 2019 | Sold | $325,000 | MRED MLS |
| 7 May, 2019 | Under contract | $335,000 | MRED MLS |
| — | Last price change | $348,500 | MRED MLS |
| 10 Feb, 2019 | Listed for sale | $354,000 | MRED MLS |
Room Specifics
Total Bedrooms: 3
Bedrooms Above Ground: 3
Bedrooms Below Ground: 0
Dimensions: —
Floor Type: Hardwood
Dimensions: —
Floor Type: Hardwood
Full Bathrooms: 2
Bathroom Amenities: Whirlpool
Bathroom in Basement: 0
Rooms: —
Basement Description: Partially Finished,Crawl
Other Specifics
| 2 | |
| Concrete Perimeter | |
| Concrete,Side Drive | |
| Patio, Porch Screened, Storms/Screens, Fire Pit | |
| — | |
| 100' X 199' X 100' X 199' | |
| — | |
| None | |
| Hardwood Floors, First Floor Bedroom, First Floor Laundry | |
| Range, Microwave, Dishwasher, Refrigerator, Washer, Dryer, Stainless Steel Appliance(s) | |
| Not in DB | |
| — | |
| — | |
| — | |
| Gas Starter |
Tax History
| Year | Property Taxes |
|---|---|
| 2019 | $5,865 |
Contact Agent
Nearby Similar Homes
Contact Agent
Listing Provided By
Coldwell Banker Gladstone








