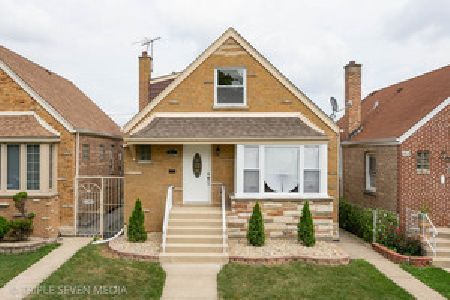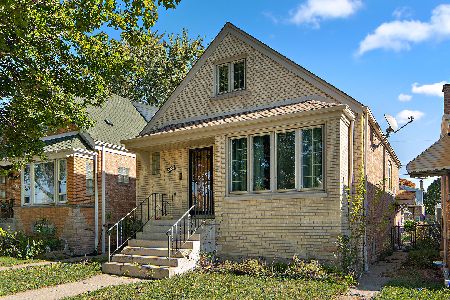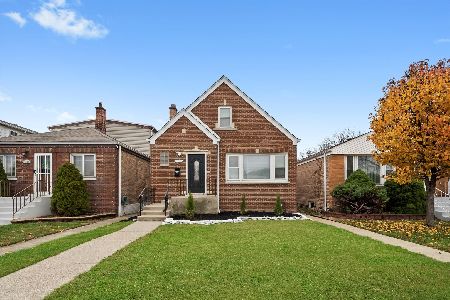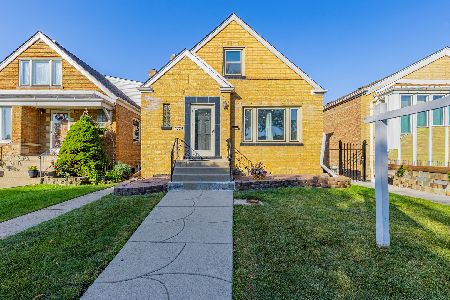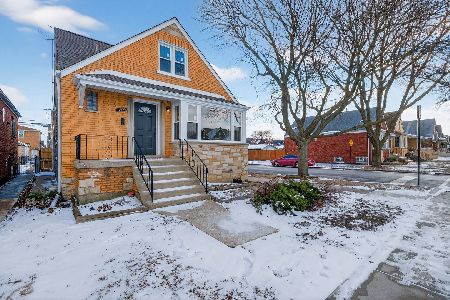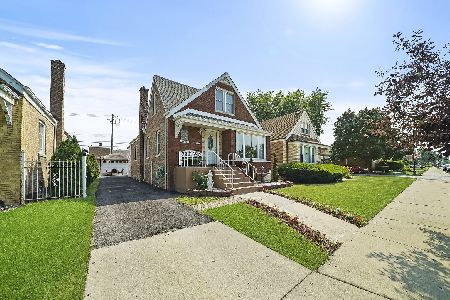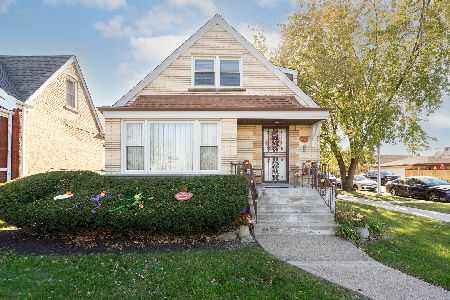6715 Tripp Avenue, West Lawn, Chicago, Illinois 60629
$380,000
|
Sold
|
|
| Status: | Closed |
| Sqft: | 1,424 |
| Cost/Sqft: | $267 |
| Beds: | 4 |
| Baths: | 3 |
| Year Built: | 1951 |
| Property Taxes: | $3,539 |
| Days On Market: | 325 |
| Lot Size: | 0,00 |
Description
This fully updated Ranch-style home in the heart of West Lawn stands out with a unique rear addition that expands both space and functionality. The original layout features a welcoming living room, a kitchen and dining room combination, three comfortable bedrooms, and a full bathroom. Adding even more versatility, the fully finished basement offers a dedicated eating area, an additional living room, two bedrooms, a full bath, a laundry room, and a thoughtfully designed pet oasis, all with sleek epoxy flooring. The rear addition enhances the home with a spacious family room, a utility room, and a full bathroom on the main level, while the second level is dedicated to a private master bedroom retreat. To ensure year-round comfort, the addition is equipped with its own heating and air conditioning unit. With a total of six bedrooms and three full bathrooms, this home is ideal for anyone seeking ample space and modern convenience. Perfectly situated across the street from West Lawn Park, this home is just steps away from Marquette Road and blocks from Pulaski Road, offering easy access to public transportation, shopping, dining, and more. Don't miss the opportunity to own this exceptional property in a prime location.
Property Specifics
| Single Family | |
| — | |
| — | |
| 1951 | |
| — | |
| — | |
| No | |
| — |
| Cook | |
| — | |
| 0 / Not Applicable | |
| — | |
| — | |
| — | |
| 12309414 | |
| 19224030110000 |
Property History
| DATE: | EVENT: | PRICE: | SOURCE: |
|---|---|---|---|
| 4 Nov, 2013 | Sold | $154,000 | MRED MLS |
| 8 Sep, 2013 | Under contract | $154,900 | MRED MLS |
| 29 Aug, 2013 | Listed for sale | $154,900 | MRED MLS |
| 28 May, 2025 | Sold | $380,000 | MRED MLS |
| 29 Mar, 2025 | Under contract | $380,000 | MRED MLS |
| 11 Mar, 2025 | Listed for sale | $380,000 | MRED MLS |
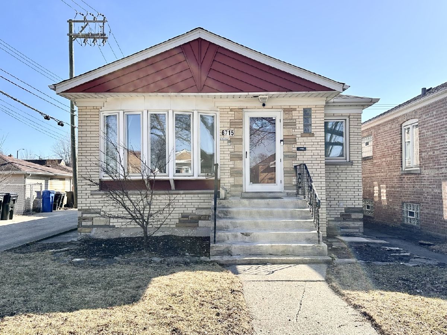
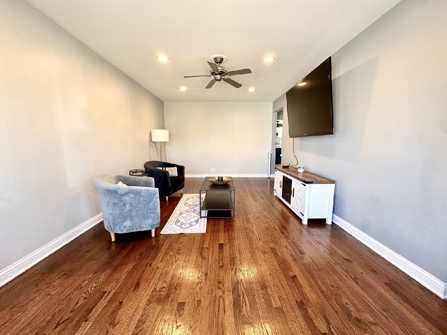
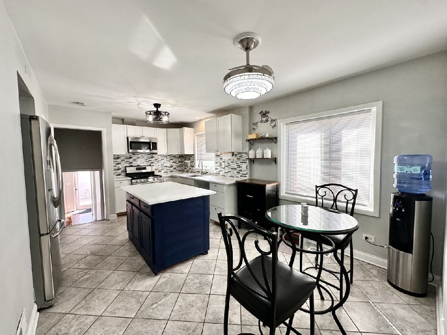
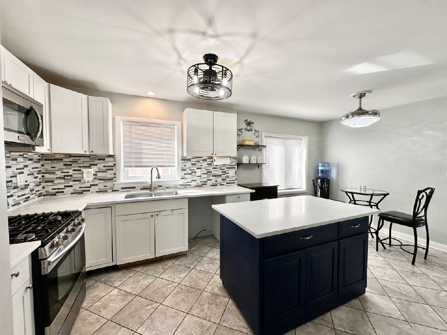
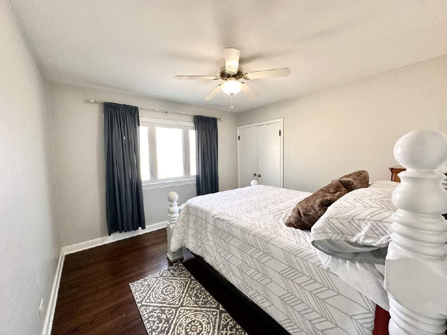
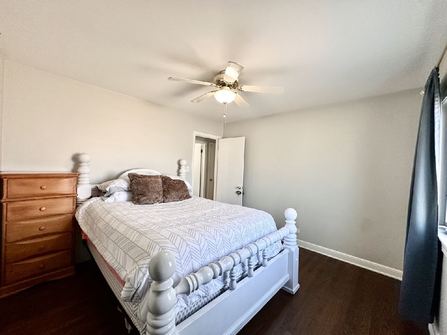
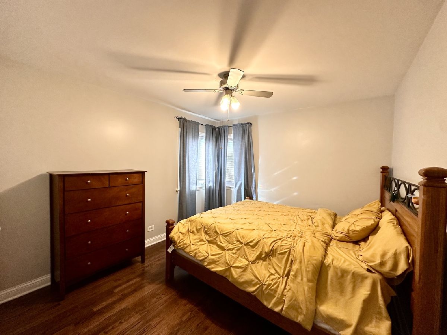
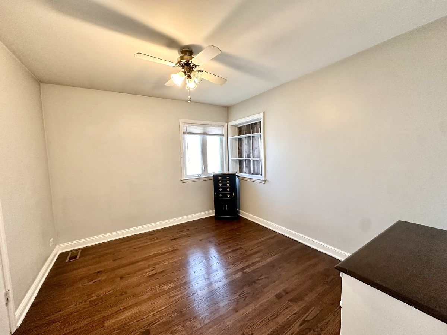
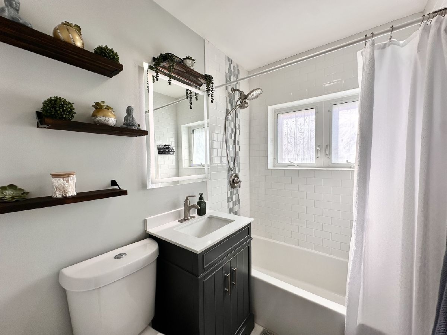
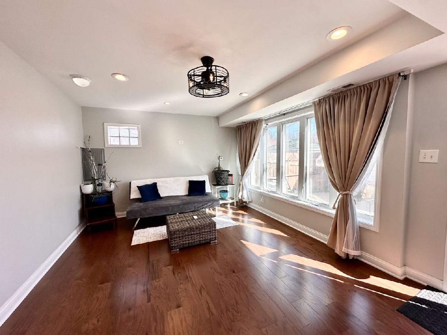
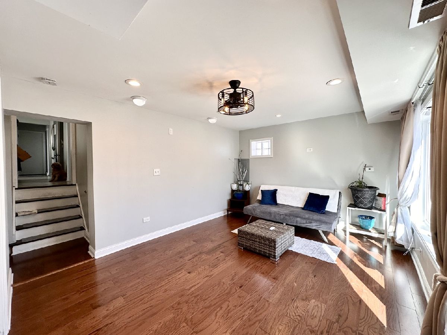
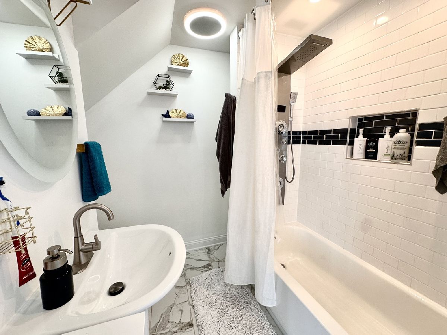
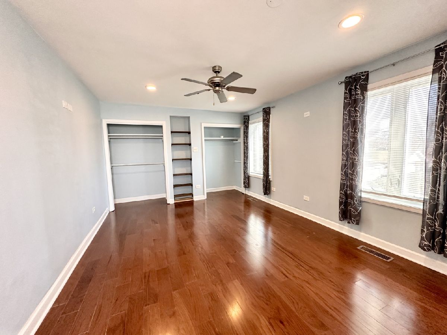
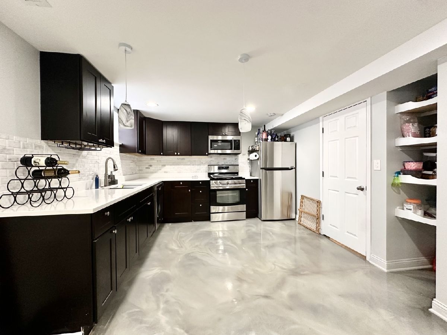
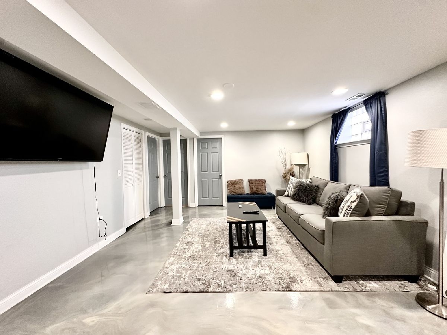
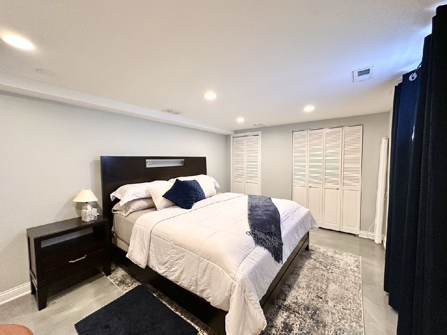
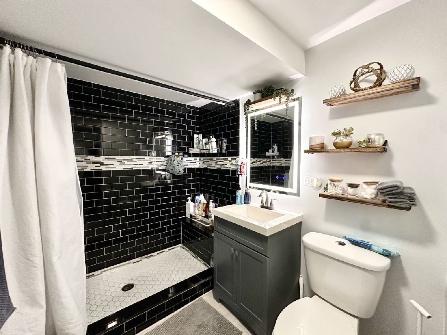
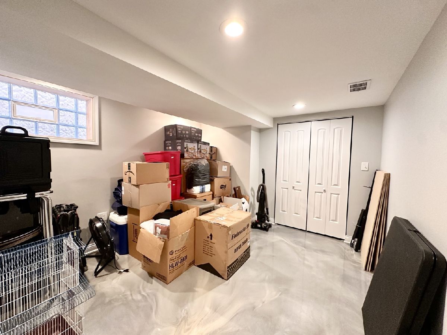
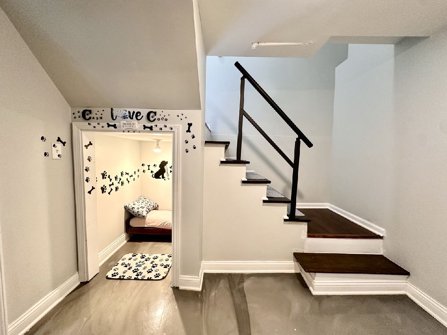
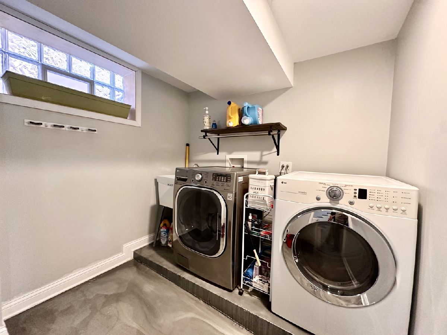
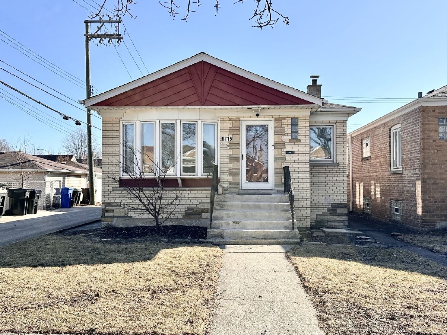
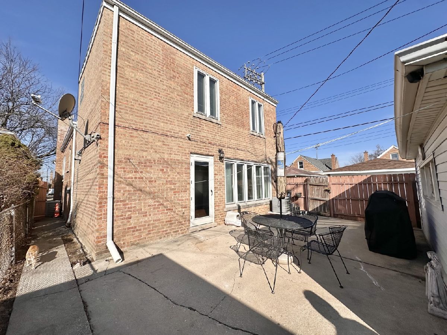
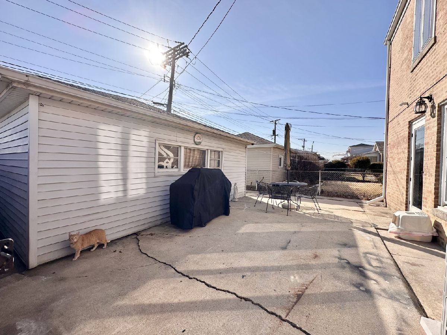
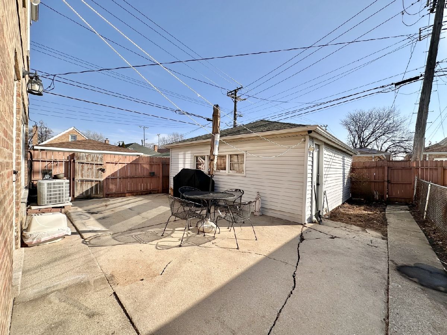
Room Specifics
Total Bedrooms: 6
Bedrooms Above Ground: 4
Bedrooms Below Ground: 2
Dimensions: —
Floor Type: —
Dimensions: —
Floor Type: —
Dimensions: —
Floor Type: —
Dimensions: —
Floor Type: —
Dimensions: —
Floor Type: —
Full Bathrooms: 3
Bathroom Amenities: —
Bathroom in Basement: 1
Rooms: —
Basement Description: —
Other Specifics
| 2.5 | |
| — | |
| — | |
| — | |
| — | |
| 30X125 | |
| — | |
| — | |
| — | |
| — | |
| Not in DB | |
| — | |
| — | |
| — | |
| — |
Tax History
| Year | Property Taxes |
|---|---|
| 2013 | $2,137 |
| 2025 | $3,539 |
Contact Agent
Nearby Similar Homes
Contact Agent
Listing Provided By
Century 21 NuVision Real Estate

