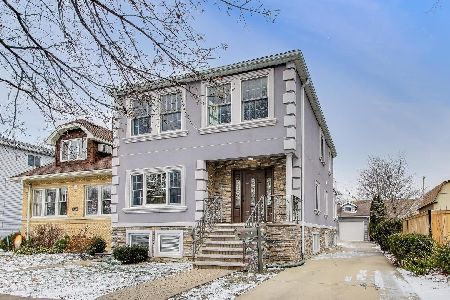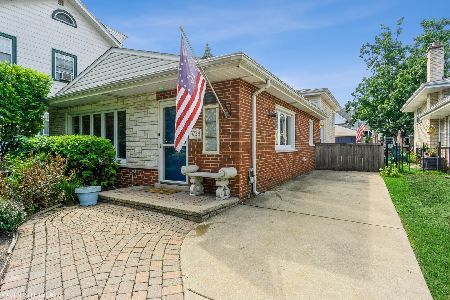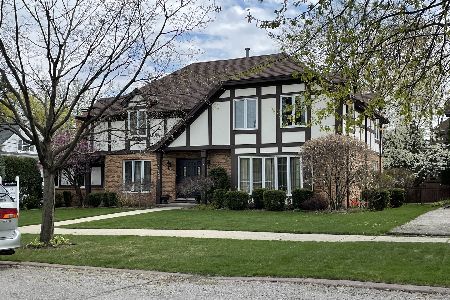6717 Ardmore Avenue, Norwood Park, Chicago, Illinois 60631
$1,035,000
|
Sold
|
|
| Status: | Closed |
| Sqft: | 5,000 |
| Cost/Sqft: | $219 |
| Beds: | 4 |
| Baths: | 4 |
| Year Built: | 1916 |
| Property Taxes: | $8,063 |
| Days On Market: | 1699 |
| Lot Size: | 0,12 |
Description
A rare opportunity to own a custom newer construction home in the heart of Old Norwood Park. As you walk up you are greeted by 75 feet of frontage, a large front porch, and botanical garden inspired landscaping with many conifer species all perfectly placed to mature. The first floor has wide scraped oak floors, home office, sitting room with coffered ceiling, separate family room, and half bath. The gourmet chef's kitchen has custom Amish cabinets, Thermador appliances, quartz countertops, marble/mother of pearl backsplash, and an oversized island perfect for entertaining. Just off the kitchen is your second outdoor space with pergola. Second floor features primary bedroom with high vaulted ceilings, amazing tree lined views, and large walk in closet. Relax yourself in your aquatic whirlpool tub, and custom steam shower from the bold look of Kohler. Three other bedrooms, a full bath, and laundry room. Third floor has a perfect open concept for your imagination (second office, craft room, play room, or lofted bedroom.) Tastefully finished lower level is complete with a wet bar, wine storage, fireplace, sauna, and full bath. There is an oversized three car attached garage with 11' ceilings and 8' insulated custom doors. Private backyard patio and plenty of green yard space truly set this home apart. Walking distance to Metra & CTA. Close to highway with plenty of shopping and dining options.
Property Specifics
| Single Family | |
| — | |
| — | |
| 1916 | |
| Full | |
| — | |
| No | |
| 0.12 |
| Cook | |
| — | |
| 0 / Not Applicable | |
| None | |
| Lake Michigan | |
| Public Sewer | |
| 11112218 | |
| 13064060170000 |
Nearby Schools
| NAME: | DISTRICT: | DISTANCE: | |
|---|---|---|---|
|
Grade School
Norwood Park Elementary School |
299 | — | |
|
High School
Taft High School |
299 | Not in DB | |
Property History
| DATE: | EVENT: | PRICE: | SOURCE: |
|---|---|---|---|
| 10 Nov, 2014 | Sold | $266,000 | MRED MLS |
| 24 Sep, 2014 | Under contract | $279,900 | MRED MLS |
| 12 Sep, 2014 | Listed for sale | $279,900 | MRED MLS |
| 17 Aug, 2021 | Sold | $1,035,000 | MRED MLS |
| 4 Jul, 2021 | Under contract | $1,097,000 | MRED MLS |
| 4 Jun, 2021 | Listed for sale | $1,097,000 | MRED MLS |
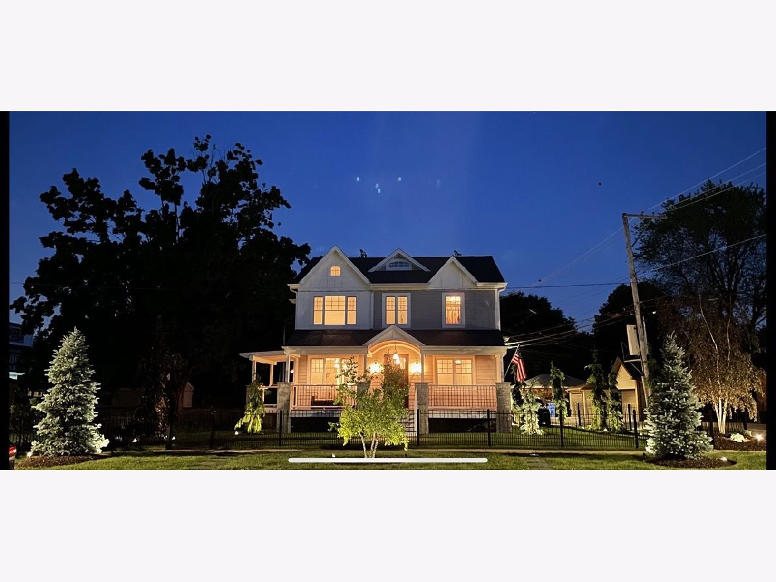




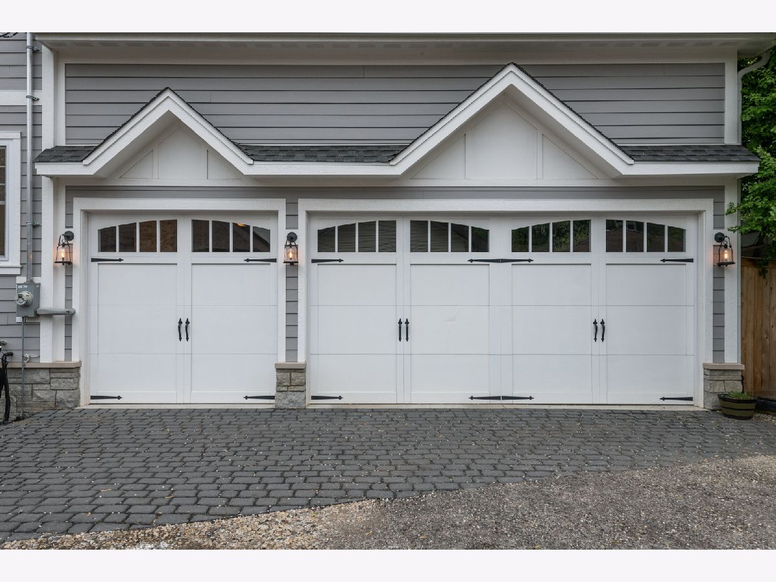














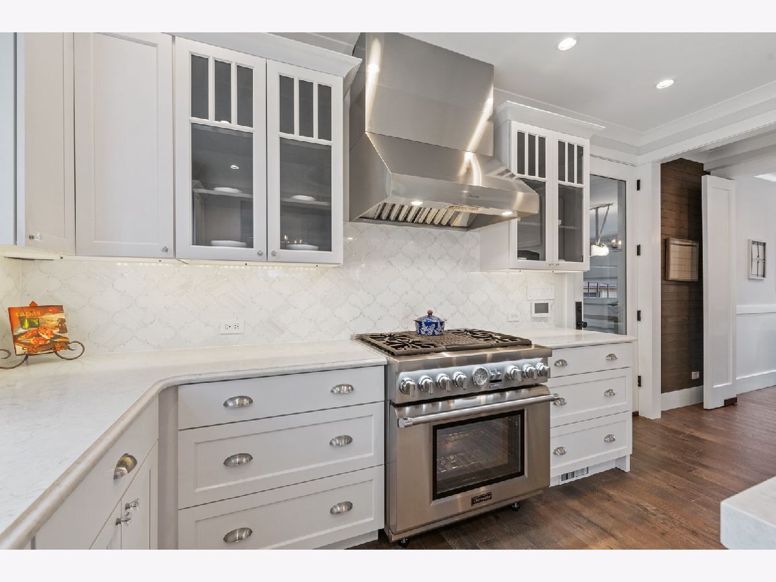












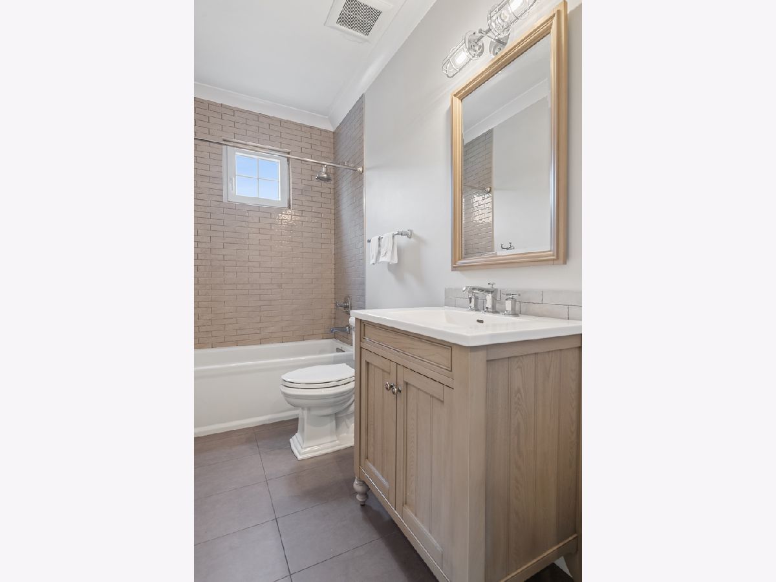

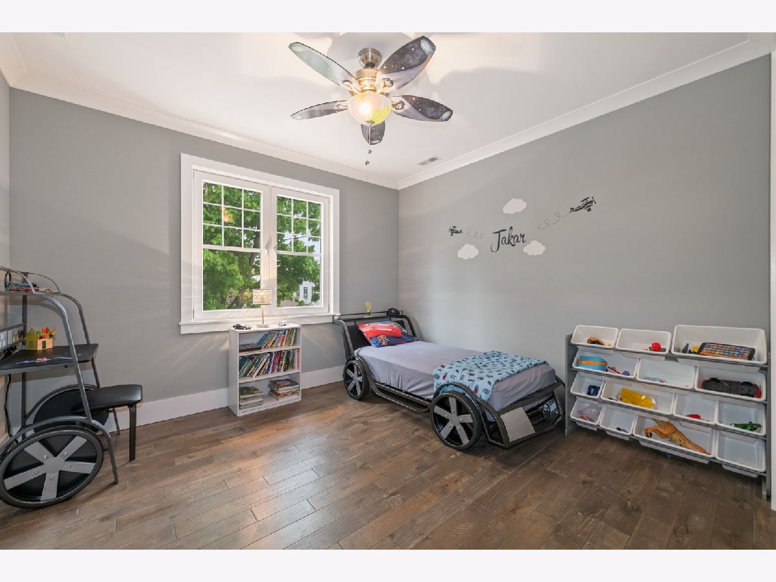




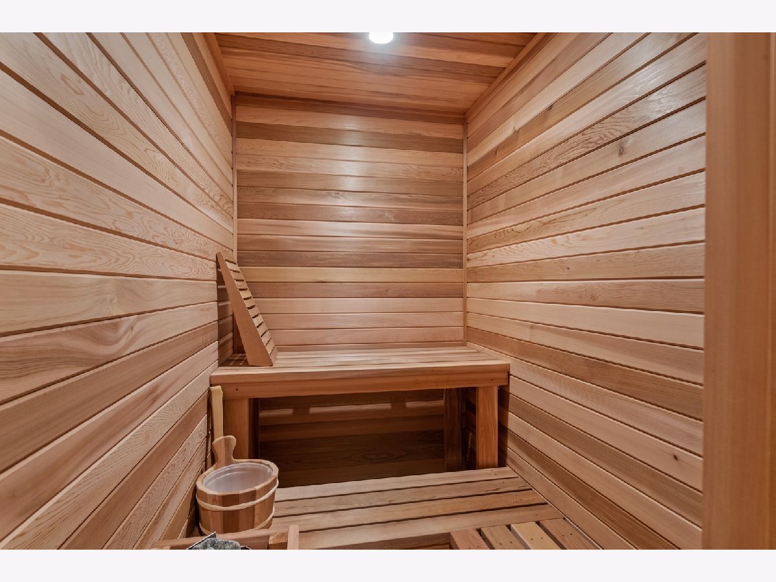







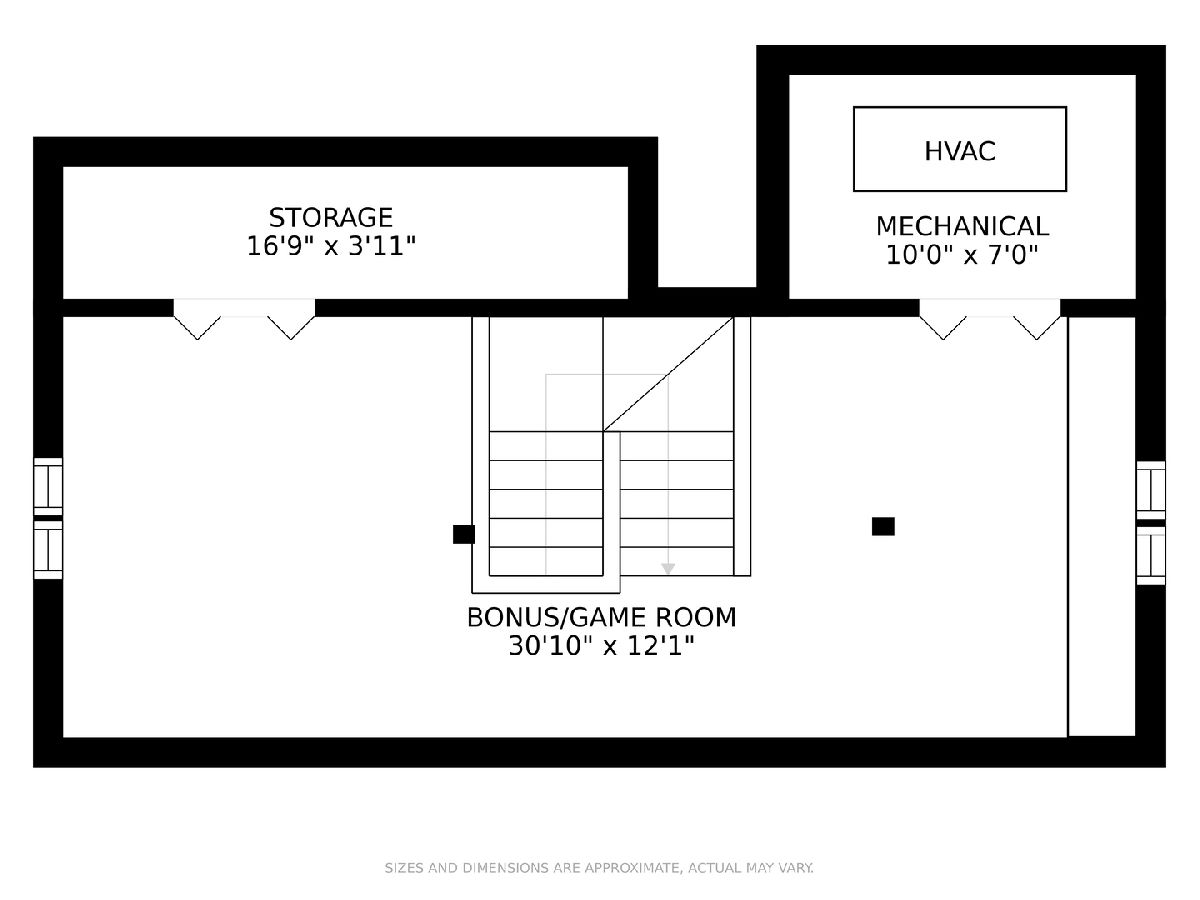
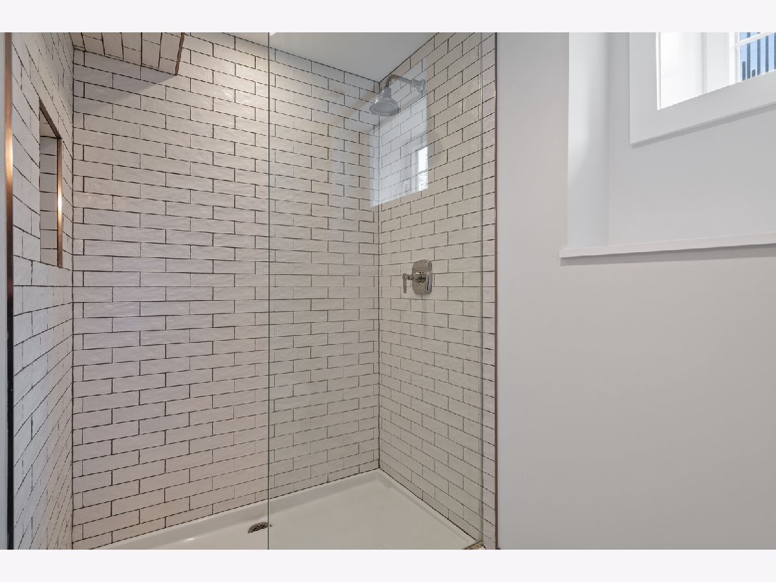
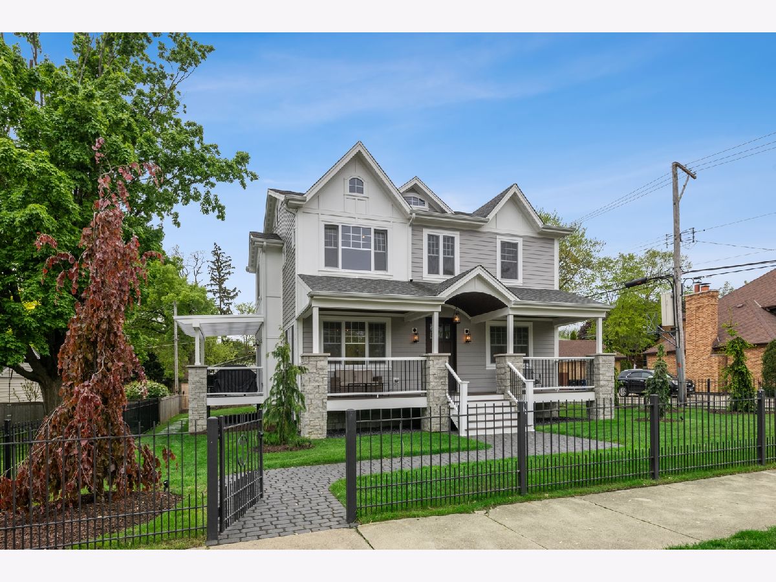
Room Specifics
Total Bedrooms: 4
Bedrooms Above Ground: 4
Bedrooms Below Ground: 0
Dimensions: —
Floor Type: —
Dimensions: —
Floor Type: —
Dimensions: —
Floor Type: —
Full Bathrooms: 4
Bathroom Amenities: —
Bathroom in Basement: 1
Rooms: Recreation Room,Walk In Closet,Attic,Storage,Office,Foyer,Deck,Mud Room
Basement Description: Finished
Other Specifics
| 3 | |
| — | |
| — | |
| Deck, Patio, Porch, Brick Paver Patio | |
| — | |
| 75.10X86.60X83.10X50.70 | |
| — | |
| Full | |
| Vaulted/Cathedral Ceilings, Sauna/Steam Room, Bar-Wet, Hardwood Floors, Second Floor Laundry, Walk-In Closet(s), Ceiling - 10 Foot, Coffered Ceiling(s) | |
| Range, Microwave, Dishwasher, High End Refrigerator, Washer, Dryer, Wine Refrigerator, Range Hood | |
| Not in DB | |
| — | |
| — | |
| — | |
| — |
Tax History
| Year | Property Taxes |
|---|---|
| 2014 | $6,053 |
| 2021 | $8,063 |
Contact Agent
Nearby Similar Homes
Nearby Sold Comparables
Contact Agent
Listing Provided By
Dream Town Realty



