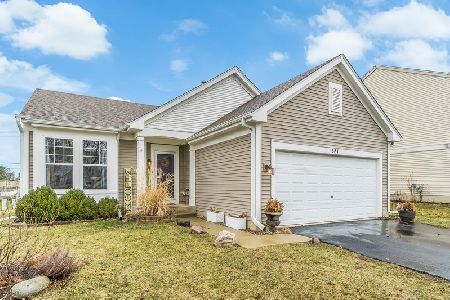672 Chesterfield Lane, North Aurora, Illinois 60542
$225,000
|
Sold
|
|
| Status: | Closed |
| Sqft: | 1,517 |
| Cost/Sqft: | $152 |
| Beds: | 3 |
| Baths: | 2 |
| Year Built: | 2000 |
| Property Taxes: | $5,071 |
| Days On Market: | 4049 |
| Lot Size: | 0,23 |
Description
FABULOUSLY maintained home in the CHESTERFILED SUB, w/over 2000 sq ft of living space. Kit, granite, ceramic tile, recessed lighting, beautiful backsplash and newer appl (fridge being replaced)hrdwd floors, newer carpet and bright family rm bsmt windows. Updated baths throughout, crown molding, faux fireplace. Great yard w/HUGE cedar deck, arbor, above grnd pool and mature trees. Min to I88.
Property Specifics
| Single Family | |
| — | |
| Bi-Level | |
| 2000 | |
| Partial | |
| — | |
| No | |
| 0.23 |
| Kane | |
| Chesterfield | |
| 300 / Annual | |
| None | |
| Public | |
| Public Sewer | |
| 08803202 | |
| 1503227002 |
Nearby Schools
| NAME: | DISTRICT: | DISTANCE: | |
|---|---|---|---|
|
Grade School
Schneider Elementary School |
129 | — | |
|
Middle School
Jewel Middle School |
129 | Not in DB | |
|
High School
West Aurora High School |
129 | Not in DB | |
Property History
| DATE: | EVENT: | PRICE: | SOURCE: |
|---|---|---|---|
| 13 Apr, 2015 | Sold | $225,000 | MRED MLS |
| 20 Feb, 2015 | Under contract | $230,000 | MRED MLS |
| — | Last price change | $233,000 | MRED MLS |
| 16 Dec, 2014 | Listed for sale | $240,000 | MRED MLS |
Room Specifics
Total Bedrooms: 3
Bedrooms Above Ground: 3
Bedrooms Below Ground: 0
Dimensions: —
Floor Type: Carpet
Dimensions: —
Floor Type: Carpet
Full Bathrooms: 2
Bathroom Amenities: Separate Shower,Soaking Tub
Bathroom in Basement: 0
Rooms: Utility Room-Lower Level
Basement Description: Finished,Sub-Basement
Other Specifics
| 2 | |
| Concrete Perimeter | |
| Asphalt | |
| Deck, Above Ground Pool | |
| Fenced Yard,Landscaped | |
| 61X167 | |
| — | |
| None | |
| Hardwood Floors | |
| Range, Microwave, Dishwasher | |
| Not in DB | |
| Street Paved | |
| — | |
| — | |
| — |
Tax History
| Year | Property Taxes |
|---|---|
| 2015 | $5,071 |
Contact Agent
Nearby Similar Homes
Nearby Sold Comparables
Contact Agent
Listing Provided By
Coldwell Banker Residential




