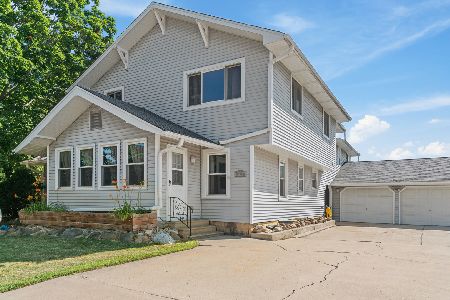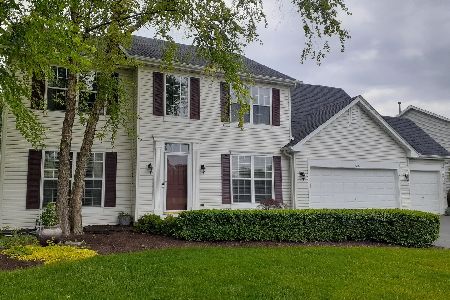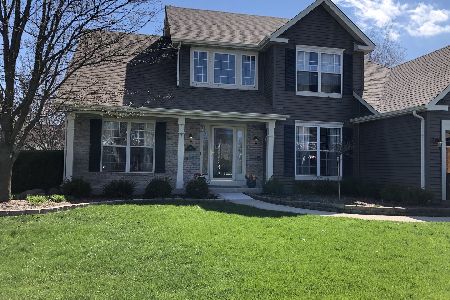672 Churchill Lane, Oswego, Illinois 60543
$277,500
|
Sold
|
|
| Status: | Closed |
| Sqft: | 2,400 |
| Cost/Sqft: | $116 |
| Beds: | 4 |
| Baths: | 3 |
| Year Built: | 1997 |
| Property Taxes: | $7,550 |
| Days On Market: | 2892 |
| Lot Size: | 0,00 |
Description
Hardwood floors are throughout the first floor with a large family room that has a gas stone fireplace which opens to the eat-in kitchen with ample cabinet space. Off the kitchen, is access to a 3-season screened porch, stamped patio and large fenced yard. Basement is finished with laminate flooring and separate space for storage. Bedrooms are all located on the second floor with large closets, updated main bathroom and new carpeting. Master bedroom has vaulted ceiling, large walk-in closet and totally remodeled bathroom with heated floors.
Property Specifics
| Single Family | |
| — | |
| Traditional | |
| 1997 | |
| Full | |
| WATERFIELD | |
| No | |
| — |
| Kendall | |
| Lakeview Estates | |
| 10 / Monthly | |
| None | |
| Public | |
| Public Sewer, Sewer-Storm | |
| 09869651 | |
| 0320307007 |
Nearby Schools
| NAME: | DISTRICT: | DISTANCE: | |
|---|---|---|---|
|
Grade School
Prairie Point Elementary School |
308 | — | |
|
Middle School
Traughber Junior High School |
308 | Not in DB | |
|
High School
Oswego High School |
308 | Not in DB | |
Property History
| DATE: | EVENT: | PRICE: | SOURCE: |
|---|---|---|---|
| 23 Apr, 2018 | Sold | $277,500 | MRED MLS |
| 2 Mar, 2018 | Under contract | $277,500 | MRED MLS |
| 1 Mar, 2018 | Listed for sale | $277,500 | MRED MLS |
Room Specifics
Total Bedrooms: 4
Bedrooms Above Ground: 4
Bedrooms Below Ground: 0
Dimensions: —
Floor Type: Carpet
Dimensions: —
Floor Type: Carpet
Dimensions: —
Floor Type: Carpet
Full Bathrooms: 3
Bathroom Amenities: Separate Shower,Double Sink
Bathroom in Basement: 0
Rooms: Breakfast Room,Recreation Room,Screened Porch,Storage
Basement Description: Finished
Other Specifics
| 2 | |
| Concrete Perimeter | |
| Asphalt | |
| Patio, Porch, Porch Screened, Stamped Concrete Patio, Storms/Screens | |
| Fenced Yard | |
| 76 X 135 | |
| Full,Unfinished | |
| Full | |
| Vaulted/Cathedral Ceilings, Hardwood Floors, Wood Laminate Floors, Heated Floors, First Floor Laundry | |
| Range, Microwave, Dishwasher, Refrigerator, Washer, Dryer, Disposal, Stainless Steel Appliance(s) | |
| Not in DB | |
| Sidewalks, Street Lights, Street Paved | |
| — | |
| — | |
| Attached Fireplace Doors/Screen, Gas Log, Gas Starter, Includes Accessories |
Tax History
| Year | Property Taxes |
|---|---|
| 2018 | $7,550 |
Contact Agent
Nearby Similar Homes
Nearby Sold Comparables
Contact Agent
Listing Provided By
Kale Realty











