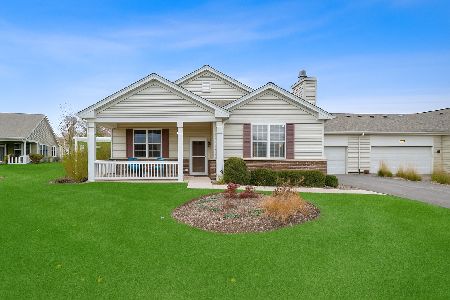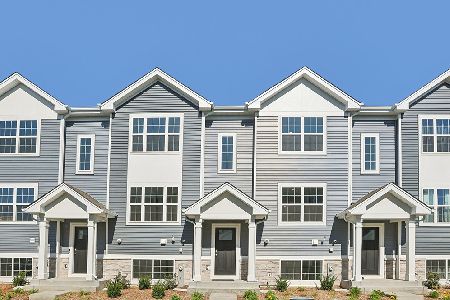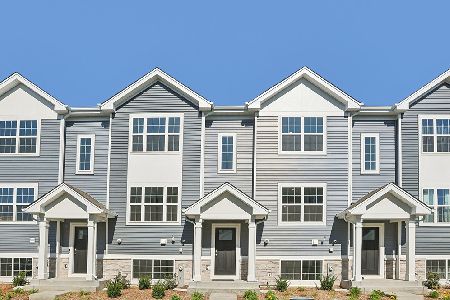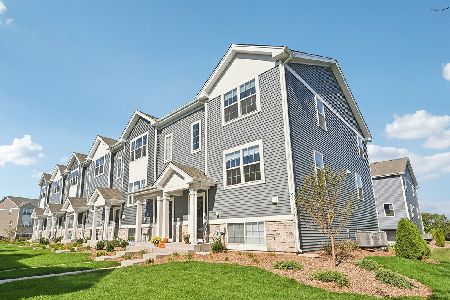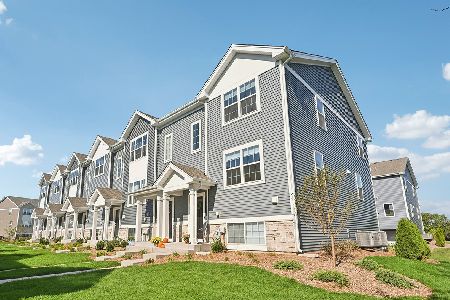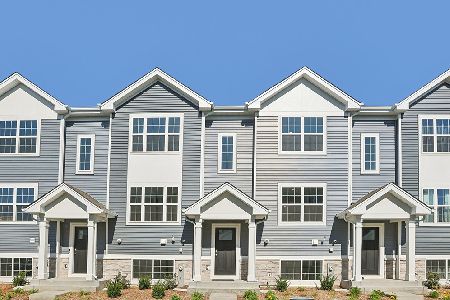672 Falls Circle, Pingree Grove, Illinois 60140
$239,000
|
Sold
|
|
| Status: | Closed |
| Sqft: | 1,292 |
| Cost/Sqft: | $185 |
| Beds: | 2 |
| Baths: | 1 |
| Year Built: | 2008 |
| Property Taxes: | $3,262 |
| Days On Market: | 1409 |
| Lot Size: | 0,00 |
Description
Stunning builders' model with all the bells and whistles! You will appreciate this highly upgraded quad ranch townhome in the popular Active Adult community of Carillon at Cambridge Lakes. Open concept living makes it easy to entertain with an incredible high-end kitchen boasting custom cabinetry, new quartz countertops, stainless steel appliances, new glass tile backsplash, breakfast bar, and custom lighting. Flow right into the cozy living room with a gas fireplace ideal for the colder months. Appreciate the privacy of the split floorplan offering privacy between the bedrooms. The master welcomes you with vaulted ceilings and walk-in closet. Bedroom 2 also includes a walk-in closet and access to the patio with a pergola - Both with French door entries. Beautifully painted throughout, hardware floors in the main living areas, and a speaker system to enjoy some music in the home. Enjoy all that Carillon has to offer with the Clubhouse amenities, pools, golf course and MUCH more. Conveniently located near Rt 47/72/20 with easy access to I90 and Randall Road. Nothing to do but move in!
Property Specifics
| Condos/Townhomes | |
| 1 | |
| — | |
| 2008 | |
| — | |
| BISCAYNE | |
| No | |
| — |
| Kane | |
| Carillon At Cambridge Lakes | |
| 299 / Monthly | |
| — | |
| — | |
| — | |
| 11339502 | |
| 0228127008 |
Nearby Schools
| NAME: | DISTRICT: | DISTANCE: | |
|---|---|---|---|
|
Grade School
Gilberts Elementary School |
300 | — | |
|
Middle School
Dundee Middle School |
300 | Not in DB | |
|
High School
Hampshire High School |
300 | Not in DB | |
Property History
| DATE: | EVENT: | PRICE: | SOURCE: |
|---|---|---|---|
| 15 Jun, 2015 | Sold | $177,990 | MRED MLS |
| 28 Mar, 2015 | Under contract | $179,990 | MRED MLS |
| 19 Mar, 2015 | Listed for sale | $179,990 | MRED MLS |
| 8 Apr, 2022 | Sold | $239,000 | MRED MLS |
| 22 Mar, 2022 | Under contract | $239,000 | MRED MLS |
| 4 Mar, 2022 | Listed for sale | $239,000 | MRED MLS |
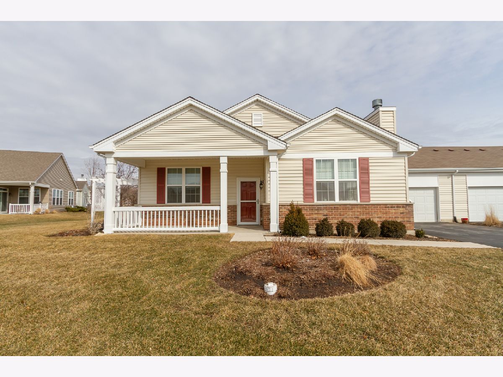
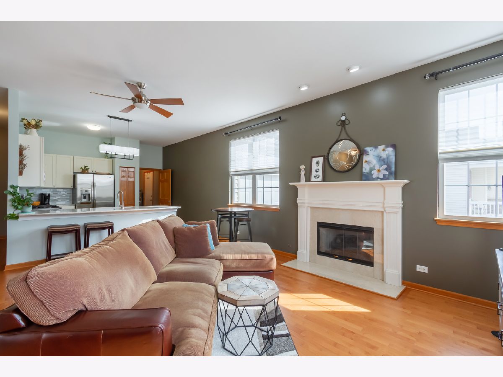
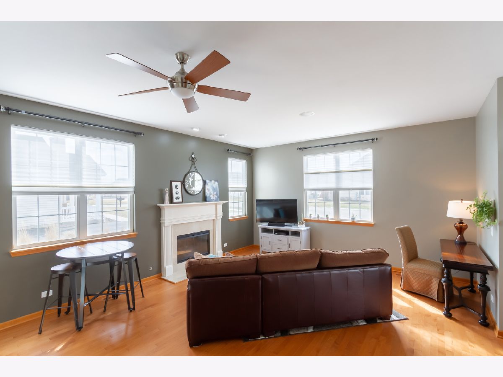
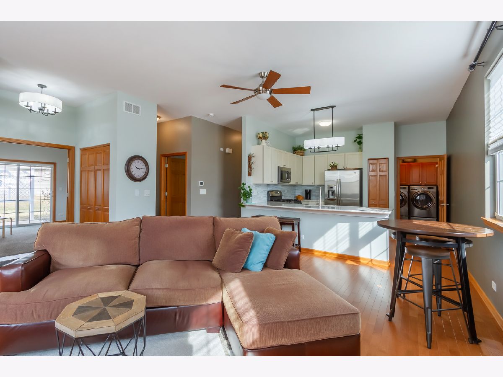
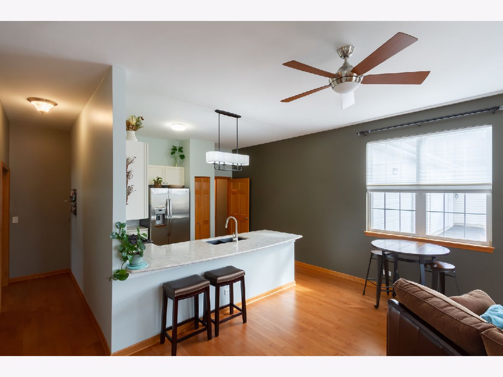
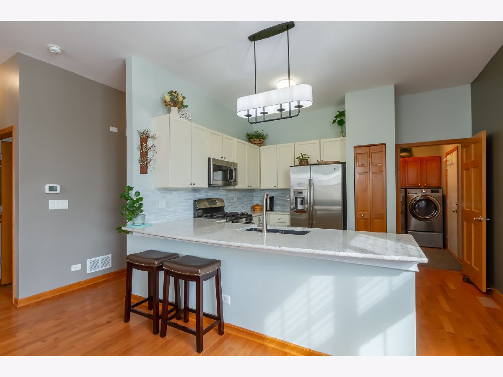
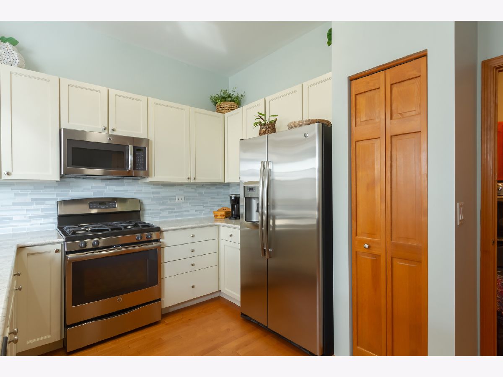
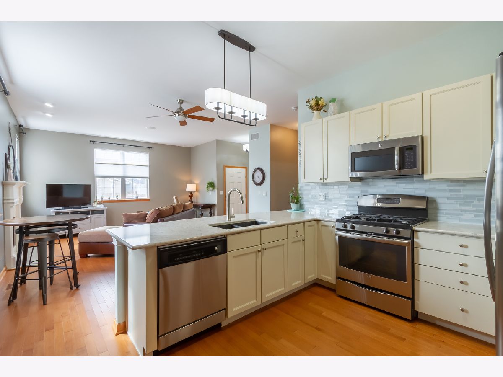
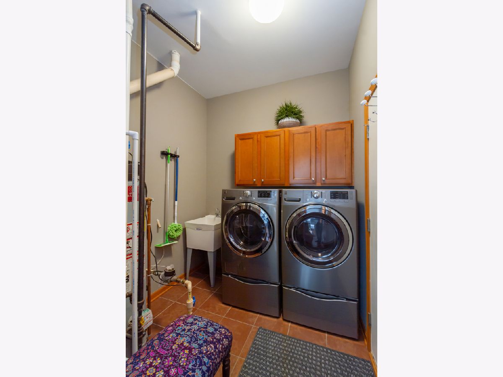
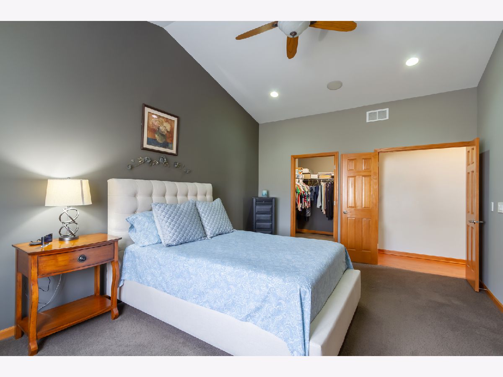
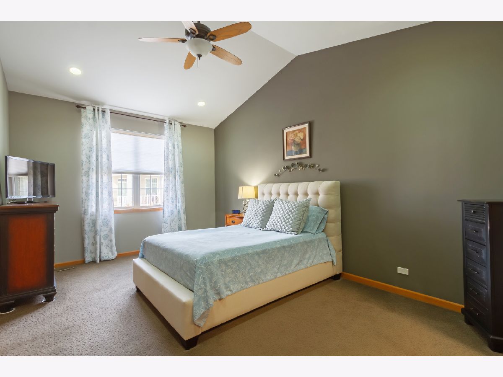
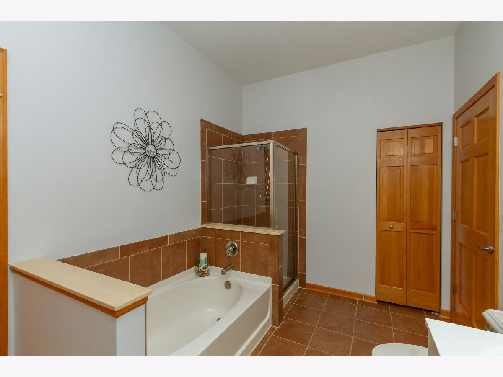
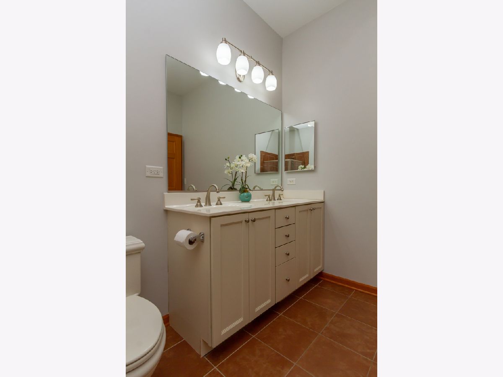
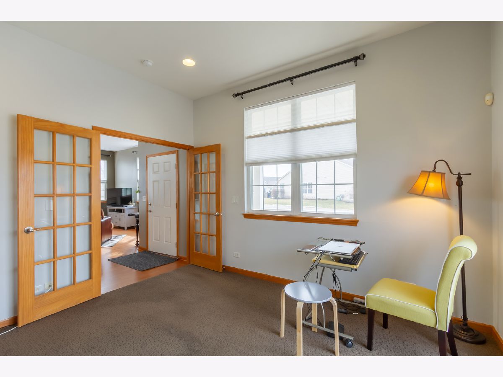
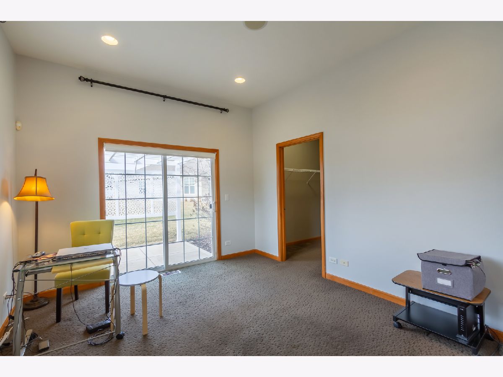
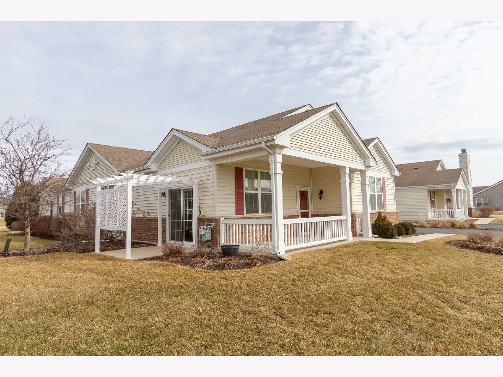
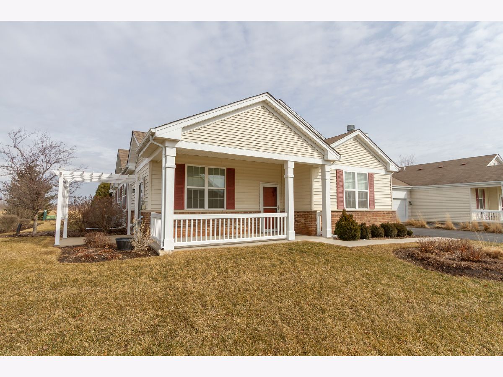
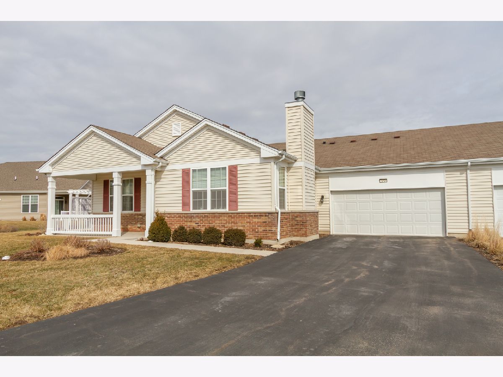
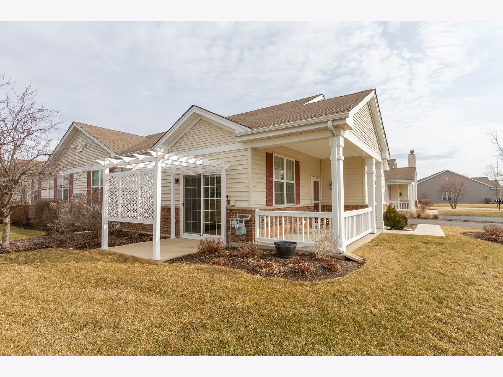
Room Specifics
Total Bedrooms: 2
Bedrooms Above Ground: 2
Bedrooms Below Ground: 0
Dimensions: —
Floor Type: —
Full Bathrooms: 1
Bathroom Amenities: Separate Shower,Double Sink,Soaking Tub
Bathroom in Basement: 0
Rooms: —
Basement Description: Slab
Other Specifics
| 2 | |
| — | |
| Asphalt | |
| — | |
| — | |
| 3049 | |
| — | |
| — | |
| — | |
| — | |
| Not in DB | |
| — | |
| — | |
| — | |
| — |
Tax History
| Year | Property Taxes |
|---|---|
| 2022 | $3,262 |
Contact Agent
Nearby Similar Homes
Nearby Sold Comparables
Contact Agent
Listing Provided By
RE/MAX Suburban

