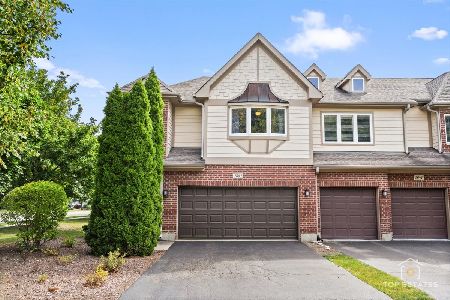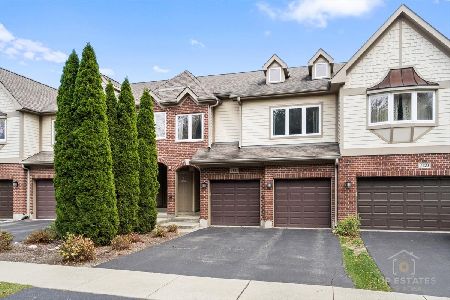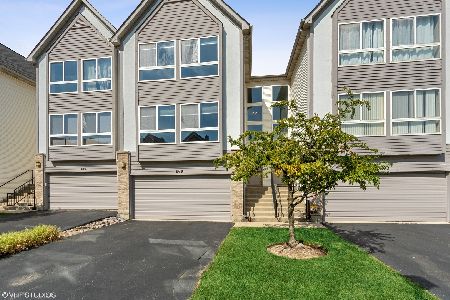672 Fountainview Drive, Mundelein, Illinois 60060
$200,000
|
Sold
|
|
| Status: | Closed |
| Sqft: | 2,000 |
| Cost/Sqft: | $103 |
| Beds: | 3 |
| Baths: | 3 |
| Year Built: | 1999 |
| Property Taxes: | $4,107 |
| Days On Market: | 3498 |
| Lot Size: | 0,00 |
Description
Seller is original owner and picked BEST LOCATION in the subdivision for this amazing townhome! Click on TOUR for a 3D WALK-THRU! WHAT WONDERFUL WATER VIEWS! Deck off main level AND lower level patio overlook the tranquil pond with fountain! POPULAR END UNIT has large terraced porch and private entry to greet your guests! Walls of windows throughout let the sunshine in! Interior walls & trim have been freshly painted in the best Benjamin Moore colors! NEW brushed nickel fixtures in ceilings. Ceiling fans in upper bedrooms and living room. Grand living room has fireplace with custom-built mantel and TV stand. Kitchen has newer fridge & disposal, new faucet. Both upper level bedrooms have en suite full baths & walk-in closets! 3rd bedroom currently used as rec room has room to add bath and additional closet. 2-CAR garage has cabinets and extra storage under stairs. Additional STORAGE in attic! Driveway fits 4 cars! CONVENIENTLY LOCATED, just minutes to Jewel, Mariano's, Mall & Theaters!
Property Specifics
| Condos/Townhomes | |
| 3 | |
| — | |
| 1999 | |
| Walkout | |
| BRILLIANT | |
| No | |
| — |
| Lake | |
| Diamond Pointe | |
| 330 / Monthly | |
| Insurance,Exterior Maintenance,Lawn Care,Scavenger,Snow Removal | |
| Public | |
| Public Sewer | |
| 09269276 | |
| 11311001000000 |
Nearby Schools
| NAME: | DISTRICT: | DISTANCE: | |
|---|---|---|---|
|
Grade School
Aspen Elementary School |
73 | — | |
|
Middle School
Hawthorn Elementary School (sout |
73 | Not in DB | |
|
High School
Mundelein Cons High School |
120 | Not in DB | |
Property History
| DATE: | EVENT: | PRICE: | SOURCE: |
|---|---|---|---|
| 2 Sep, 2016 | Sold | $200,000 | MRED MLS |
| 23 Jul, 2016 | Under contract | $205,000 | MRED MLS |
| — | Last price change | $210,000 | MRED MLS |
| 26 Jun, 2016 | Listed for sale | $210,000 | MRED MLS |
Room Specifics
Total Bedrooms: 3
Bedrooms Above Ground: 3
Bedrooms Below Ground: 0
Dimensions: —
Floor Type: Carpet
Dimensions: —
Floor Type: Carpet
Full Bathrooms: 3
Bathroom Amenities: Double Sink,Soaking Tub
Bathroom in Basement: 0
Rooms: Foyer,Storage,Walk In Closet,Deck
Basement Description: Finished
Other Specifics
| 2 | |
| Concrete Perimeter | |
| Asphalt | |
| Deck, Patio, Porch, End Unit, Cable Access | |
| Corner Lot,Landscaped,Pond(s),Water View | |
| COMMON | |
| — | |
| Full | |
| Second Floor Laundry, Laundry Hook-Up in Unit, Storage | |
| Range, Microwave, Dishwasher, Refrigerator, Washer, Dryer, Disposal | |
| Not in DB | |
| — | |
| — | |
| — | |
| Gas Log, Gas Starter |
Tax History
| Year | Property Taxes |
|---|---|
| 2016 | $4,107 |
Contact Agent
Nearby Similar Homes
Nearby Sold Comparables
Contact Agent
Listing Provided By
RE/MAX Showcase






