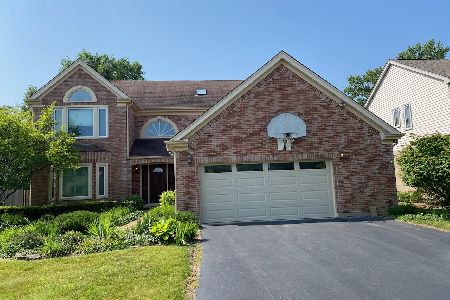672 Madelyn Drive, Des Plaines, Illinois 60016
$275,000
|
Sold
|
|
| Status: | Closed |
| Sqft: | 1,305 |
| Cost/Sqft: | $226 |
| Beds: | 3 |
| Baths: | 3 |
| Year Built: | 1963 |
| Property Taxes: | $2,533 |
| Days On Market: | 1899 |
| Lot Size: | 0,15 |
Description
Great home for under $295,000. Beautiful 3 bedroom, 2-1/2 bath raised ranch lovingly cared for in cozy subdivision. Sun filled living & dining room leads to the large roomy kitchen with access to back deck and yard. Master bedroom with full master bath & two other large bedrooms & hall bath. Lower level has a lovely rec room w/wood burning fireplace, a half-bath, laundry and 2 storage closets. Convenient sliding doors to the over sized, spacious, backyard for outdoor activities. Large 2 car garage w/storage in front of the vehicles. Dist#26 Mt Prospect "Elementary" schools & Dist.#207 Maine West High School. Just 1 block from large neighborhood park & located close to schools, restaurants, shopping, Metra & Highways. Home has been well maintained, don't let the "AS-IS" fool you.
Property Specifics
| Single Family | |
| — | |
| — | |
| 1963 | |
| Partial | |
| RAISED RANCH | |
| No | |
| 0.15 |
| Cook | |
| Craig Manor | |
| 0 / Not Applicable | |
| None | |
| Lake Michigan,Public | |
| Public Sewer | |
| 10923852 | |
| 03363060070000 |
Nearby Schools
| NAME: | DISTRICT: | DISTANCE: | |
|---|---|---|---|
|
Grade School
Indian Grove Elementary School |
26 | — | |
|
Middle School
River Trails Middle School |
26 | Not in DB | |
|
High School
Maine West High School |
207 | Not in DB | |
Property History
| DATE: | EVENT: | PRICE: | SOURCE: |
|---|---|---|---|
| 7 Dec, 2020 | Sold | $275,000 | MRED MLS |
| 7 Nov, 2020 | Under contract | $294,900 | MRED MLS |
| 3 Nov, 2020 | Listed for sale | $294,900 | MRED MLS |
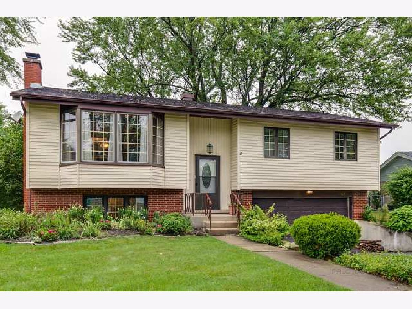
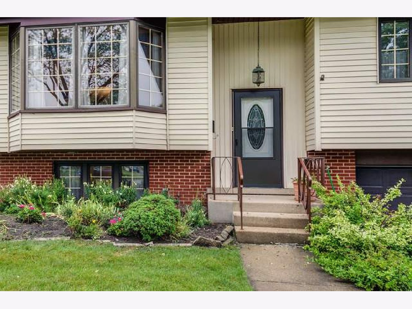
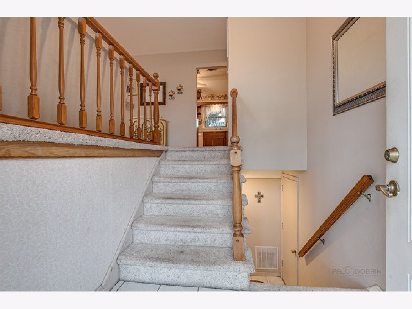
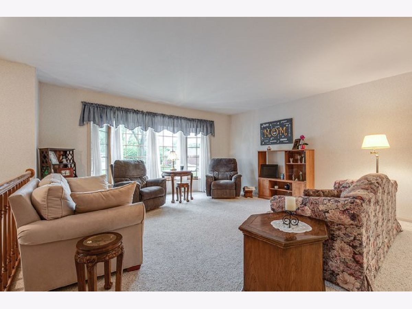
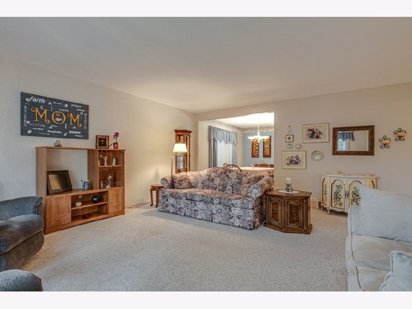
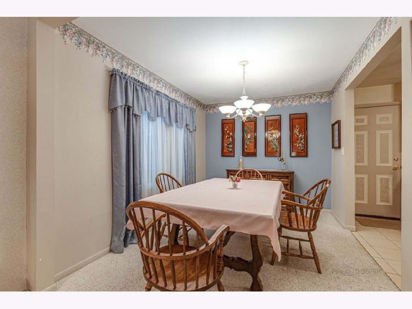
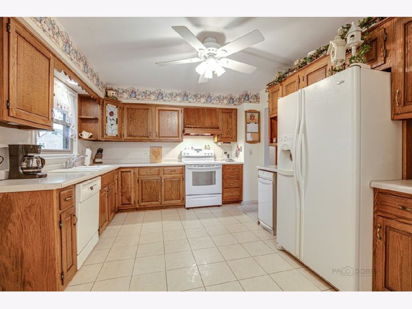
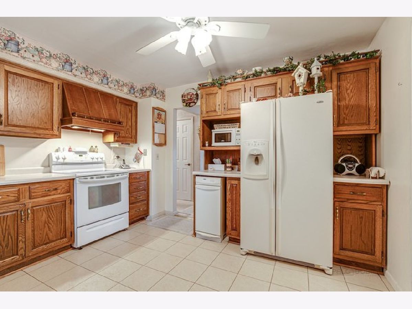
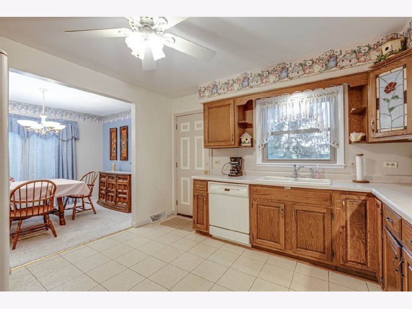
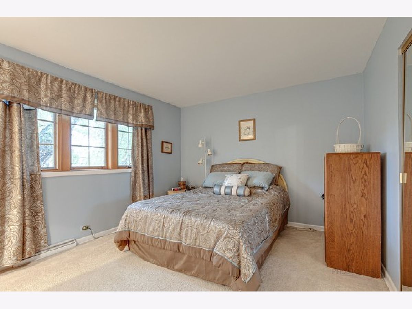
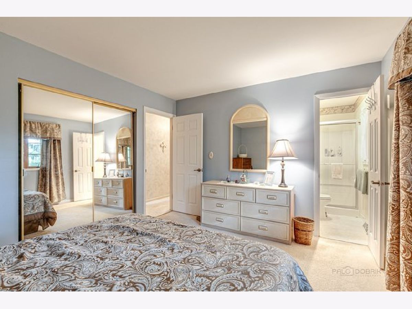
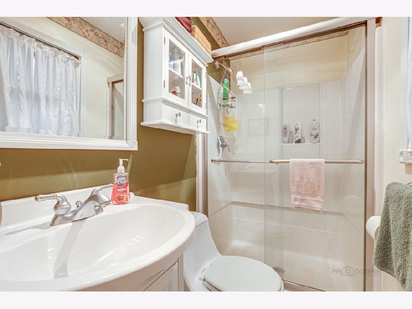
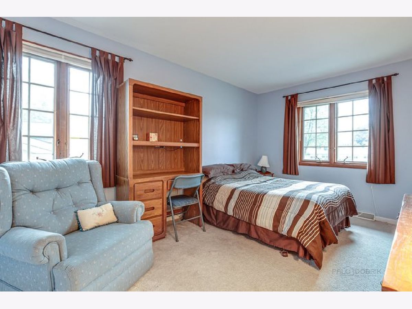
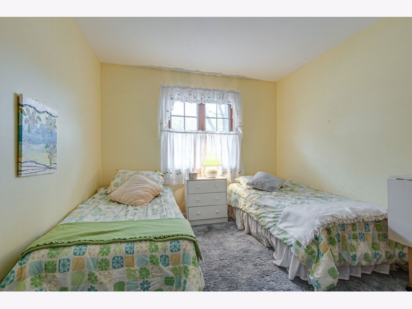
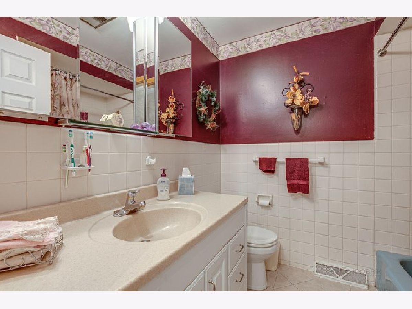
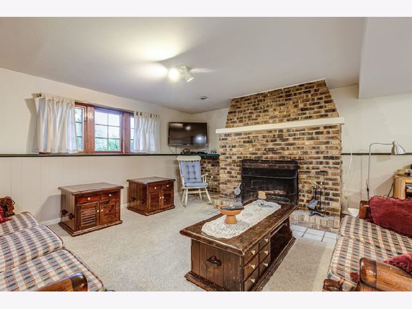
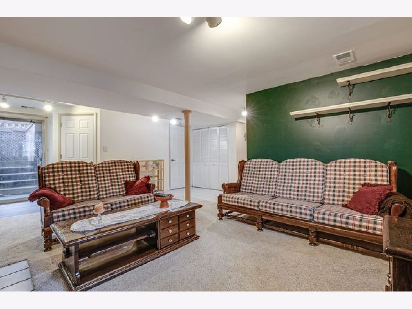
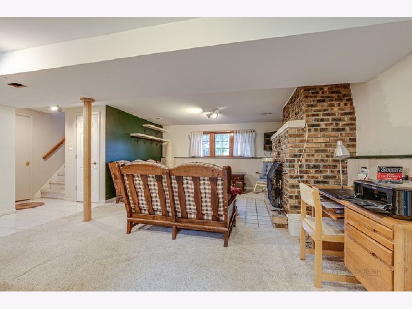
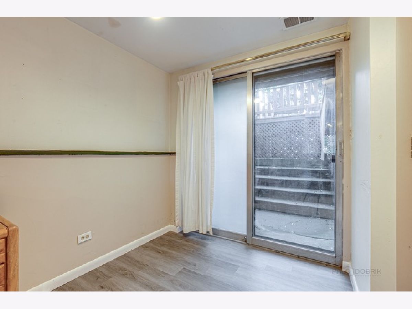
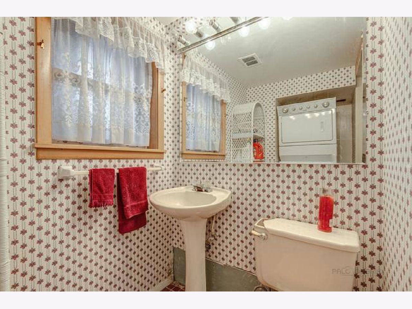
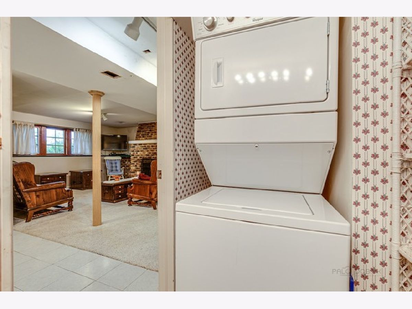
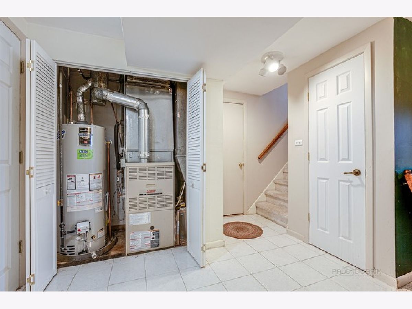
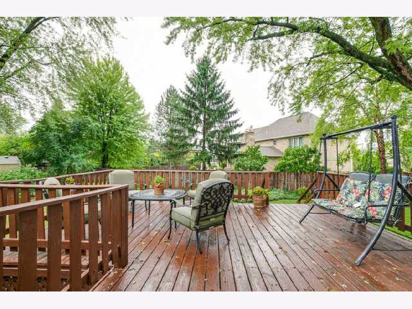
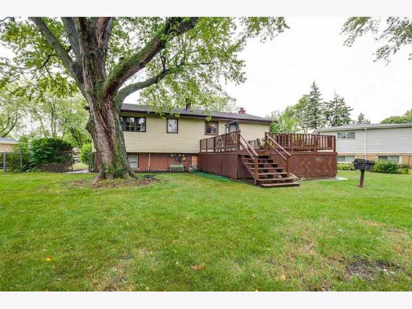
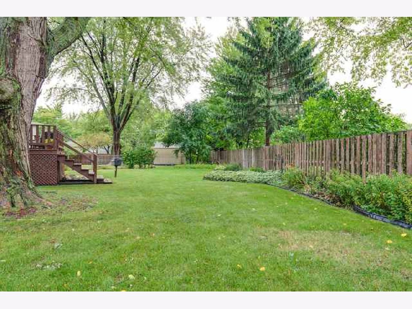
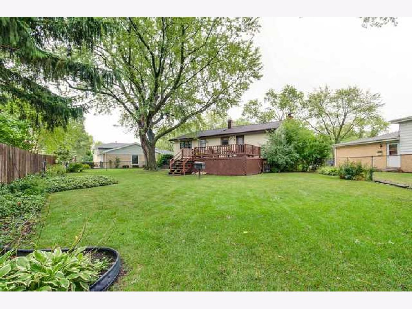
Room Specifics
Total Bedrooms: 3
Bedrooms Above Ground: 3
Bedrooms Below Ground: 0
Dimensions: —
Floor Type: Carpet
Dimensions: —
Floor Type: Carpet
Full Bathrooms: 3
Bathroom Amenities: —
Bathroom in Basement: 1
Rooms: No additional rooms
Basement Description: Finished,Exterior Access
Other Specifics
| 2 | |
| Concrete Perimeter | |
| Asphalt | |
| Deck | |
| — | |
| 137X120X100X36 | |
| Pull Down Stair | |
| Full | |
| Hardwood Floors, First Floor Bedroom, First Floor Full Bath | |
| Range, Dishwasher, Refrigerator, Washer, Dryer, Disposal, Trash Compactor, Electric Cooktop, Electric Oven, Range Hood | |
| Not in DB | |
| Park, Curbs, Sidewalks, Street Lights, Street Paved | |
| — | |
| — | |
| Wood Burning |
Tax History
| Year | Property Taxes |
|---|---|
| 2020 | $2,533 |
Contact Agent
Nearby Similar Homes
Nearby Sold Comparables
Contact Agent
Listing Provided By
Picket Fence Realty Mt. Prospect




