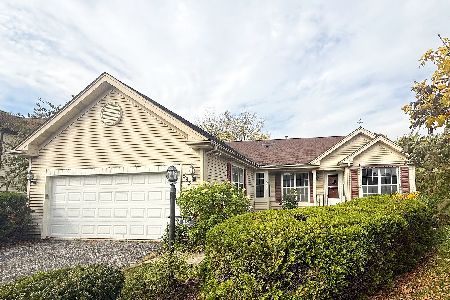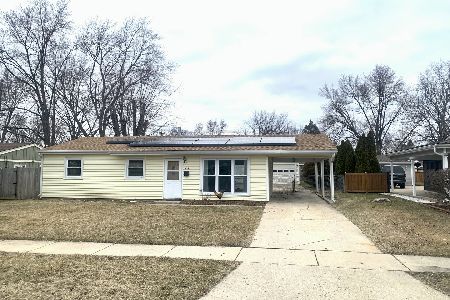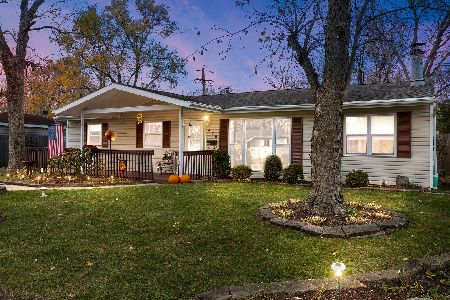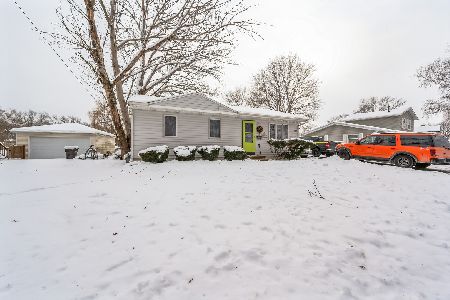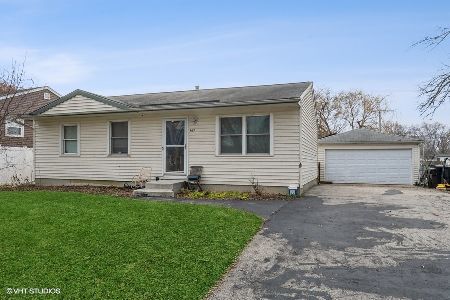672 Marine Drive, Wauconda, Illinois 60084
$255,000
|
Sold
|
|
| Status: | Closed |
| Sqft: | 1,332 |
| Cost/Sqft: | $179 |
| Beds: | 3 |
| Baths: | 3 |
| Year Built: | 1964 |
| Property Taxes: | $5,891 |
| Days On Market: | 1640 |
| Lot Size: | 0,22 |
Description
LOOK NO MORE! WELCOME to this beautiful 4 bedroom/3 Bath home featuring a fully remodeled basement! Hardwood Flooring throughout main level, Newer Siding, HVAC, Water Heater, Washer/Dryer & Dishwasher. Beautiful Lay Out with Plenty of Natural Light! Basement Completely Finished & Remodeled with NEW full Bath, Sump & /Ejector Pump/Battery Back-UP, Large Bed RM, Family/Recreational RM/Office or Theatre Room! Laundry w/Sink, Plenty of Storage, Professionally Painted, Luxury Vinyl Plank Flooring (2021). Updated Main floor bath, Nicely sized Bedrooms, Master Suite w/Private Bath, walk-In Closets, . Eat-In Kitchen Backing to backyard w/great pond views & Large Deck for entertainment! Quiet block on dead end street- Near Schools, Park, Down Town Wauconda, Shopping & Entertainment. A Must See!
Property Specifics
| Single Family | |
| — | |
| Other | |
| 1964 | |
| Full | |
| — | |
| No | |
| 0.22 |
| Lake | |
| — | |
| — / Not Applicable | |
| None | |
| Public | |
| Public Sewer | |
| 11173078 | |
| 09233050060000 |
Nearby Schools
| NAME: | DISTRICT: | DISTANCE: | |
|---|---|---|---|
|
Grade School
Robert Crown Elementary School |
118 | — | |
|
Middle School
Wauconda Elementary School |
118 | Not in DB | |
|
High School
Wauconda Comm High School |
118 | Not in DB | |
Property History
| DATE: | EVENT: | PRICE: | SOURCE: |
|---|---|---|---|
| 31 Jul, 2008 | Sold | $202,500 | MRED MLS |
| 22 Jun, 2008 | Under contract | $227,500 | MRED MLS |
| 29 May, 2008 | Listed for sale | $227,500 | MRED MLS |
| 16 Sep, 2021 | Sold | $255,000 | MRED MLS |
| 2 Aug, 2021 | Under contract | $239,000 | MRED MLS |
| 28 Jul, 2021 | Listed for sale | $239,000 | MRED MLS |
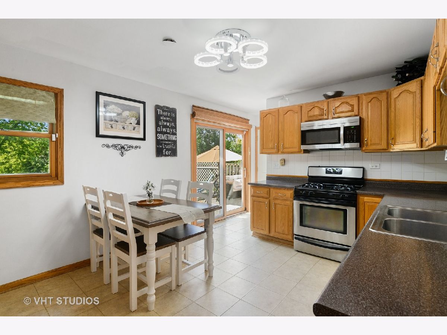
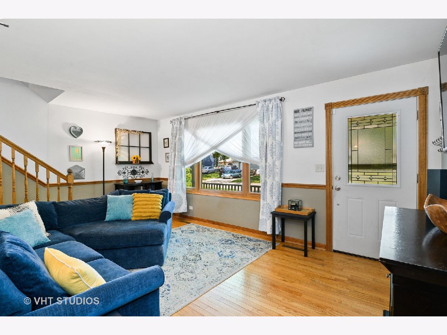
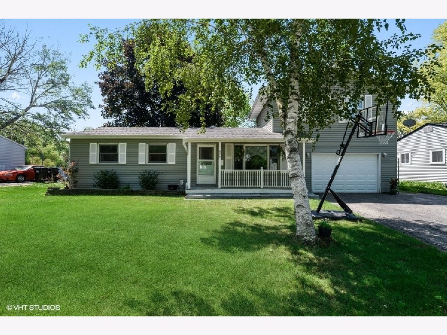
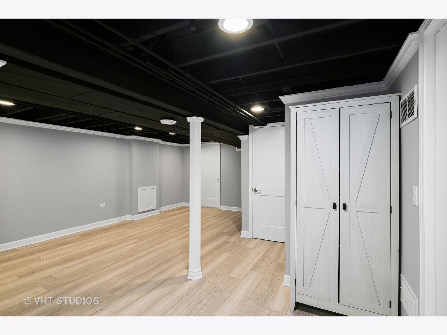
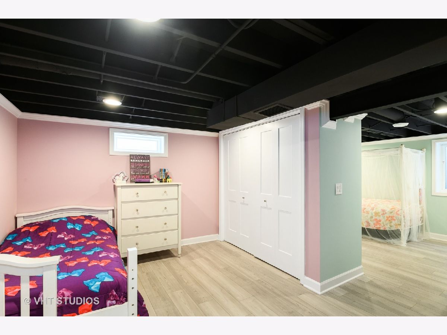
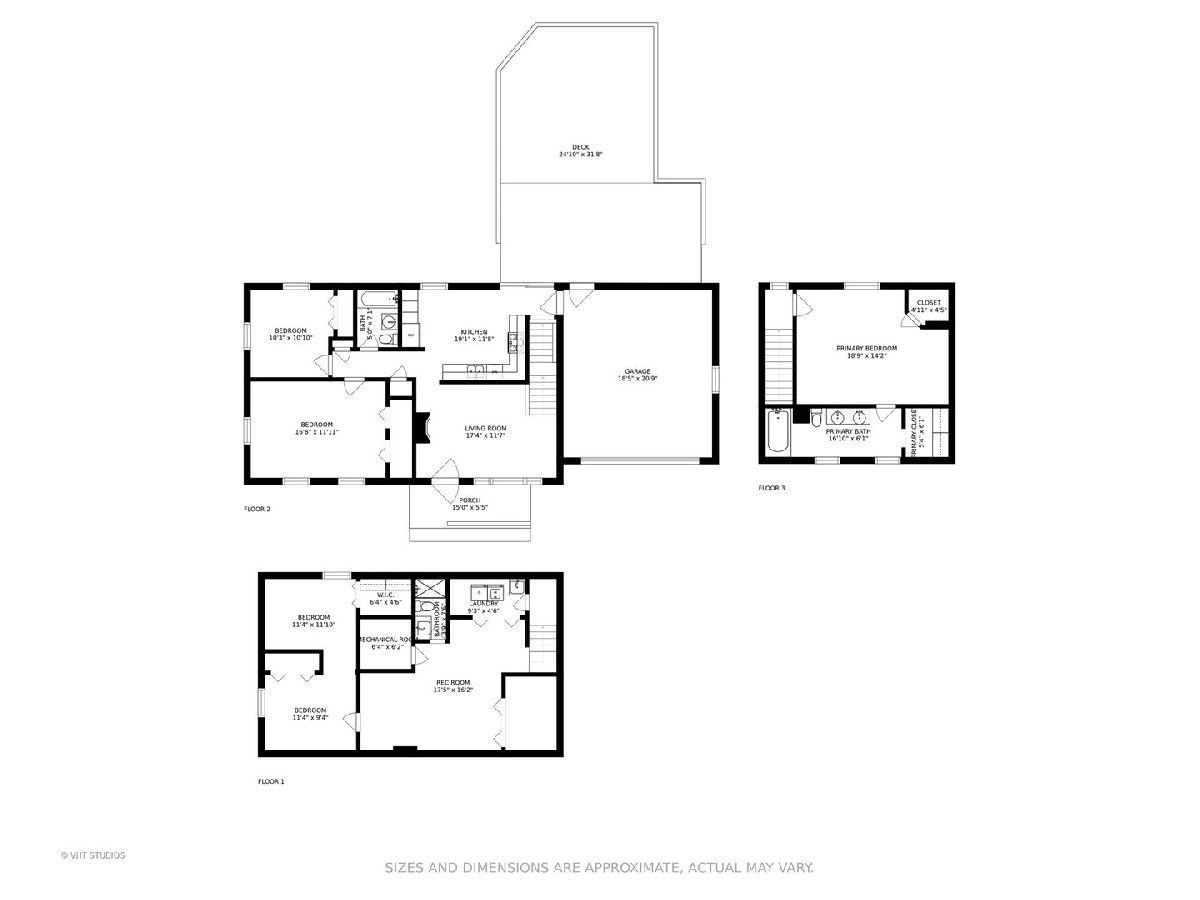
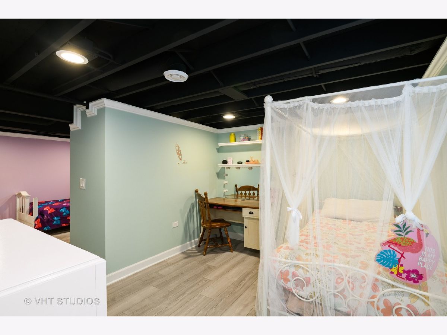
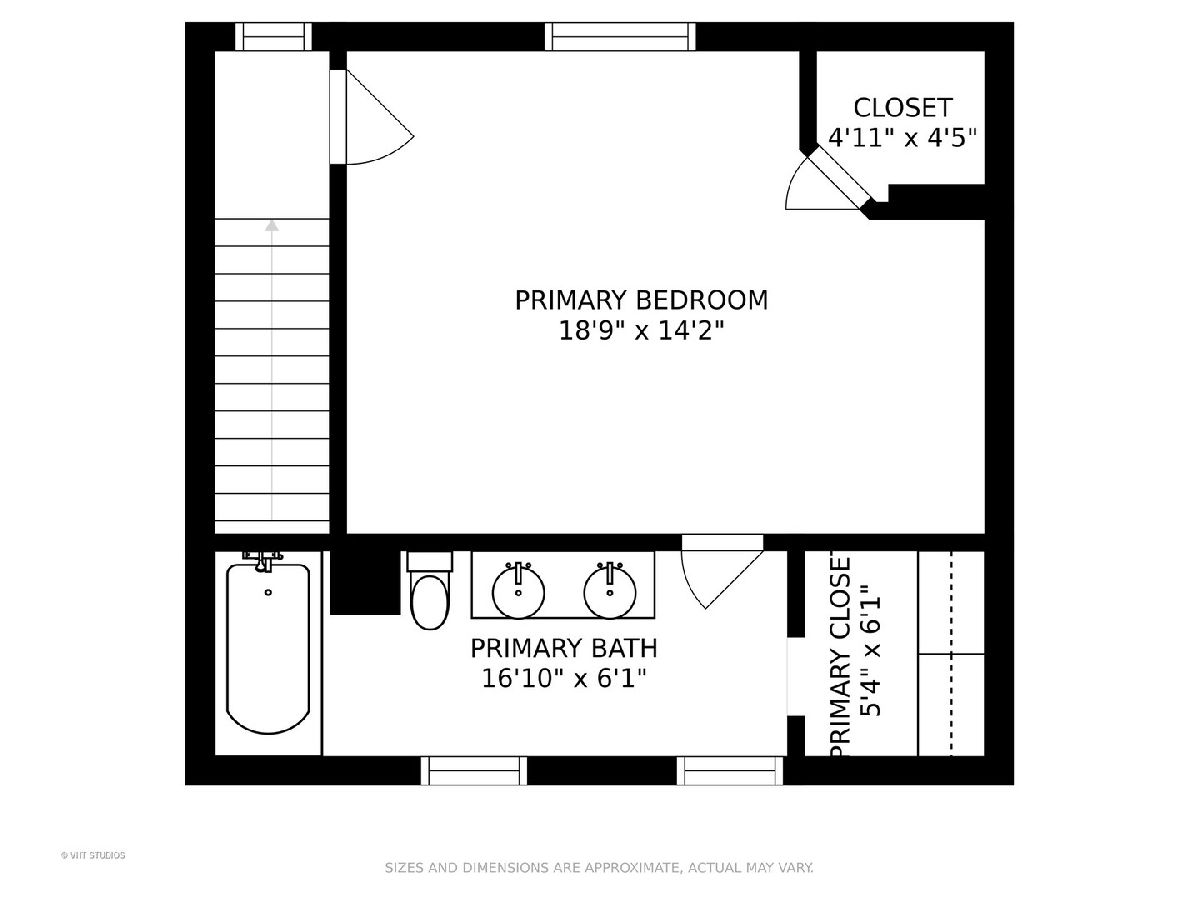
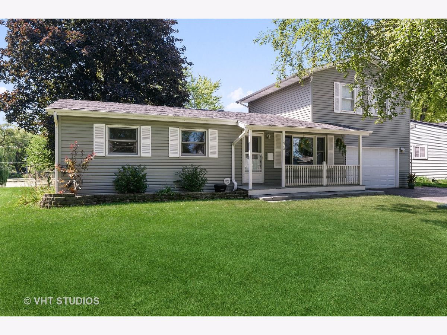
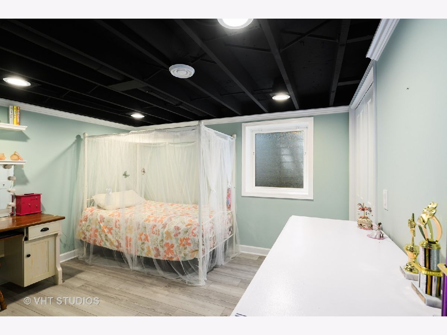
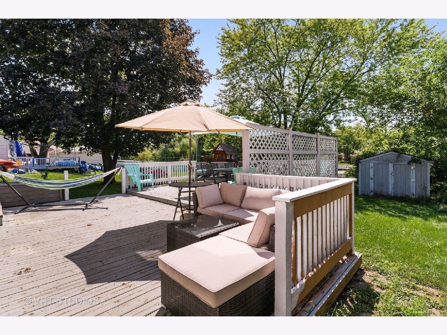
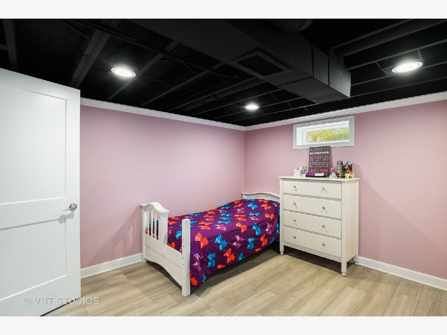
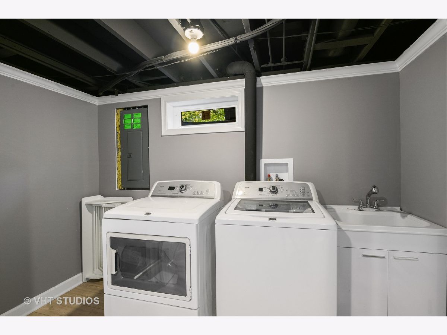
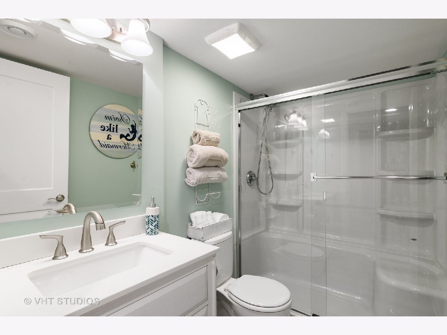
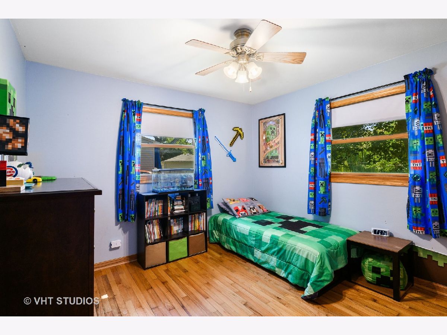
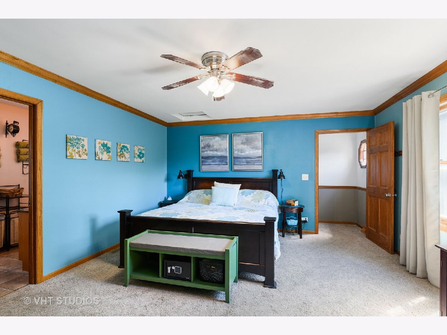
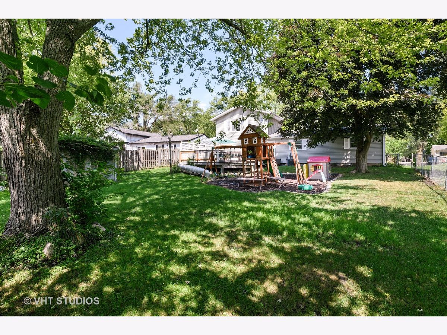
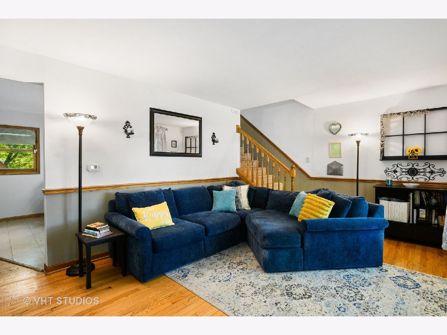
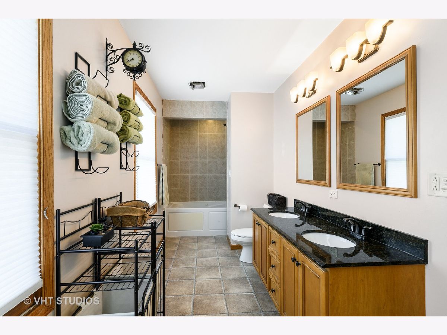
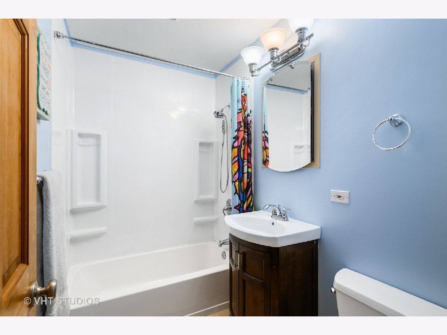
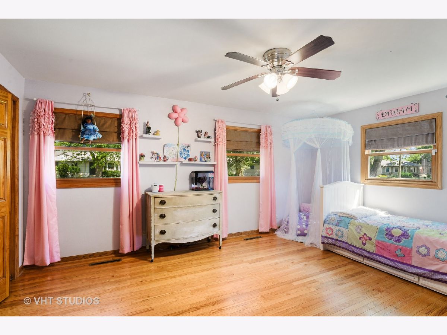
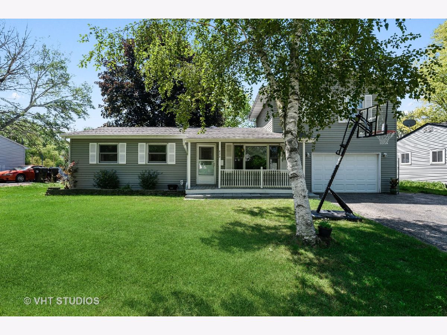
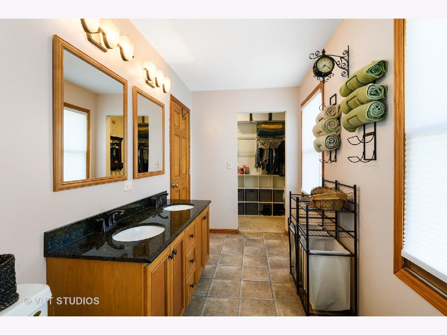
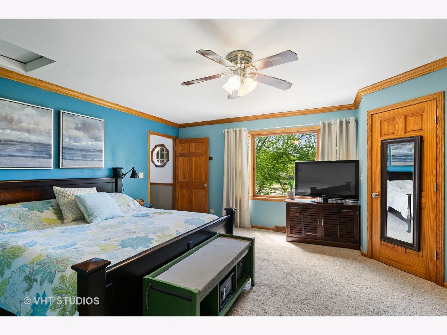
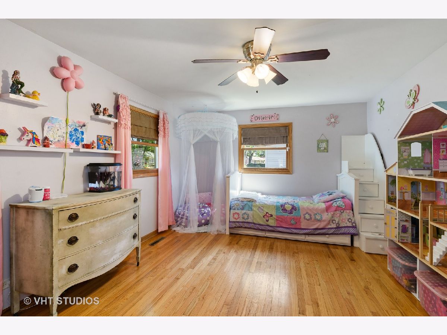
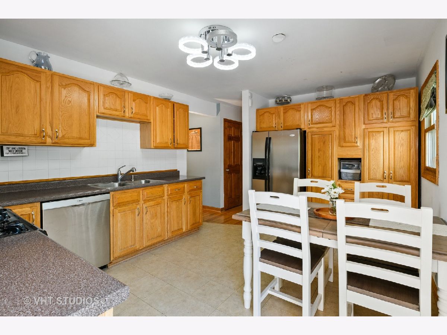
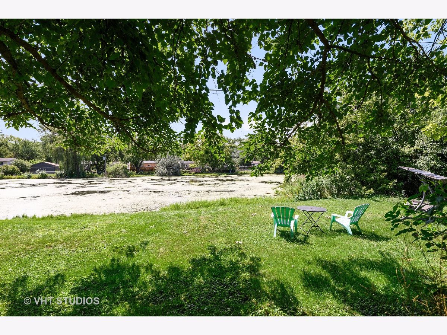
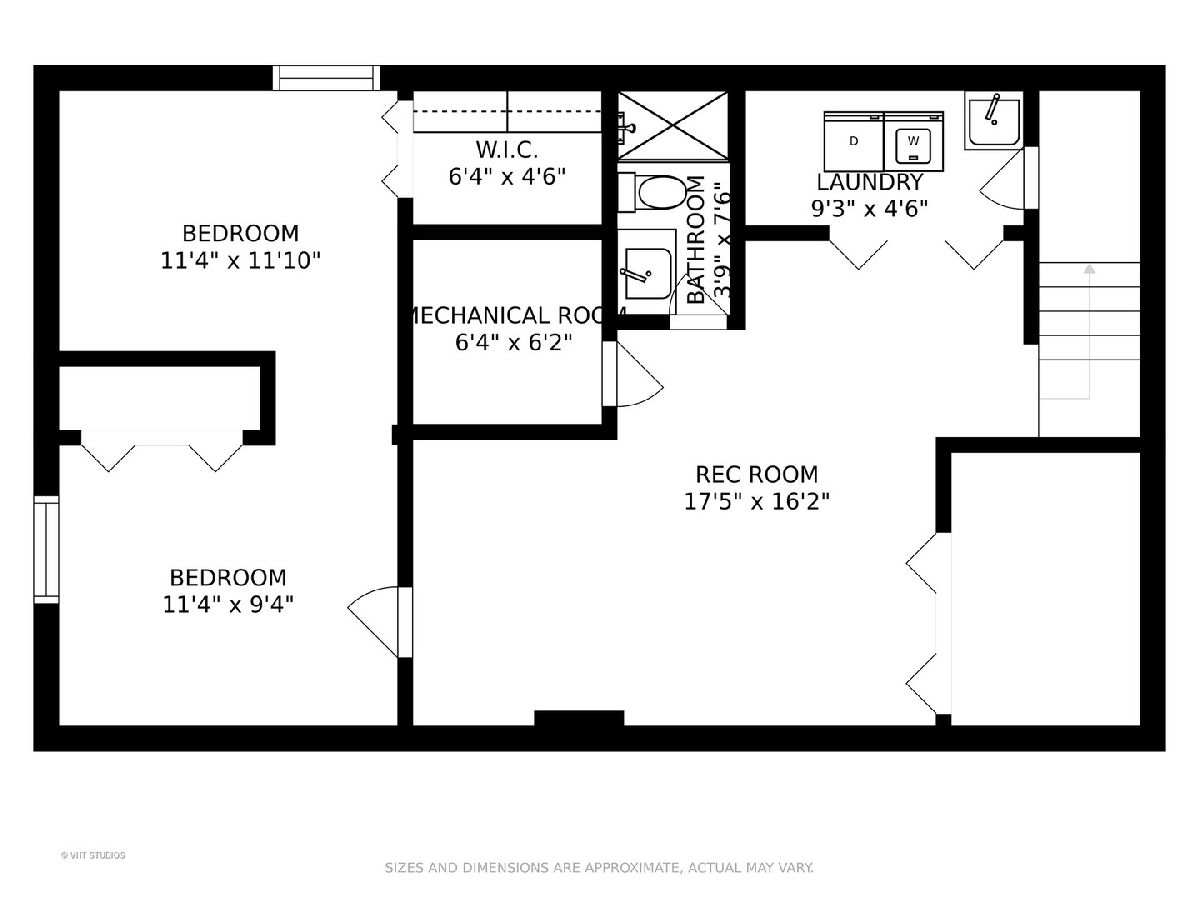
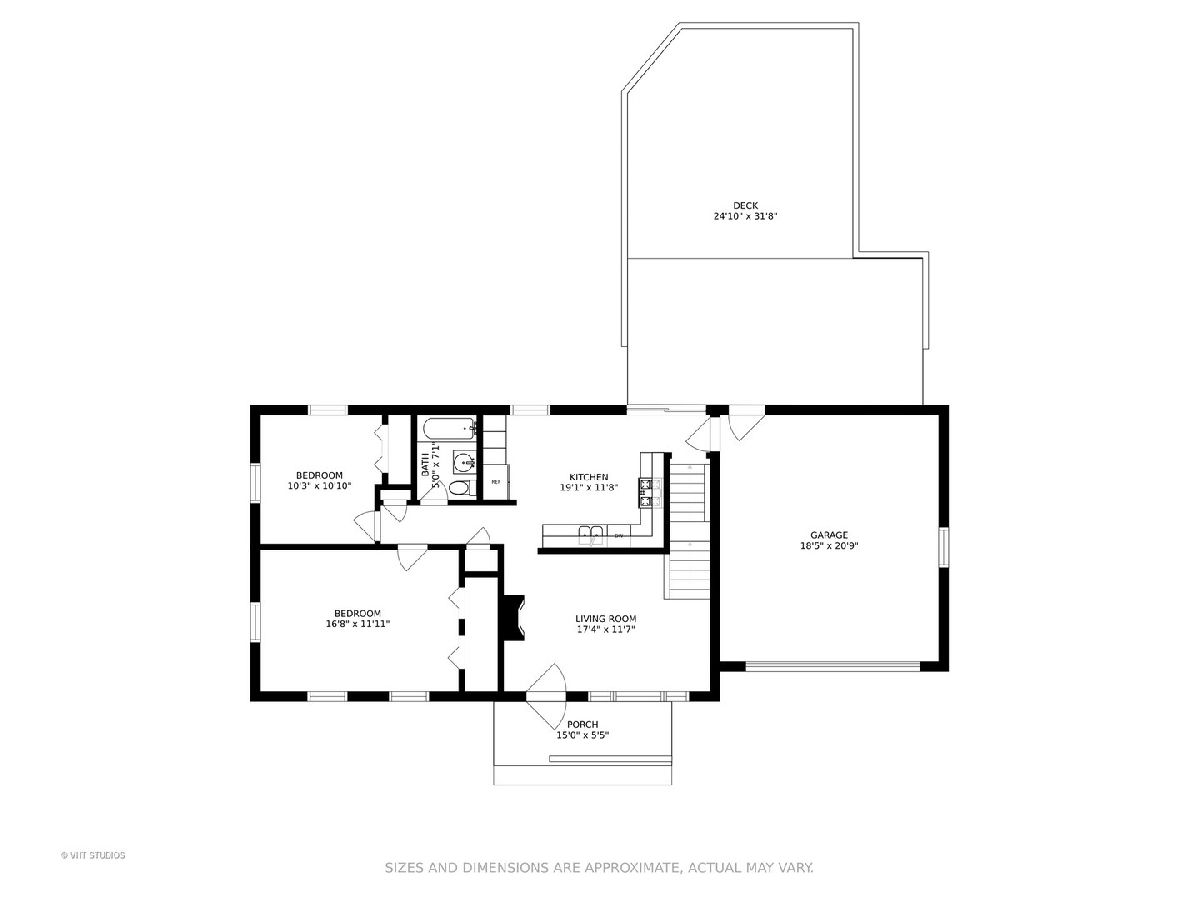
Room Specifics
Total Bedrooms: 4
Bedrooms Above Ground: 3
Bedrooms Below Ground: 1
Dimensions: —
Floor Type: Hardwood
Dimensions: —
Floor Type: Hardwood
Dimensions: —
Floor Type: Vinyl
Full Bathrooms: 3
Bathroom Amenities: Whirlpool,Double Sink,Soaking Tub
Bathroom in Basement: 1
Rooms: Walk In Closet,Deck
Basement Description: Finished,Egress Window,Sleeping Area,Storage Space
Other Specifics
| 1.5 | |
| Concrete Perimeter | |
| Asphalt | |
| Deck, Storms/Screens | |
| Fenced Yard,Pond(s),Sidewalks,Streetlights | |
| 70X140 | |
| — | |
| Full | |
| Hardwood Floors, Wood Laminate Floors, First Floor Bedroom, In-Law Arrangement, First Floor Full Bath, Walk-In Closet(s), Some Carpeting | |
| — | |
| Not in DB | |
| Lake, Curbs, Sidewalks, Street Lights, Street Paved | |
| — | |
| — | |
| — |
Tax History
| Year | Property Taxes |
|---|---|
| 2008 | $4,102 |
| 2021 | $5,891 |
Contact Agent
Nearby Similar Homes
Nearby Sold Comparables
Contact Agent
Listing Provided By
Keller Williams Success Realty

