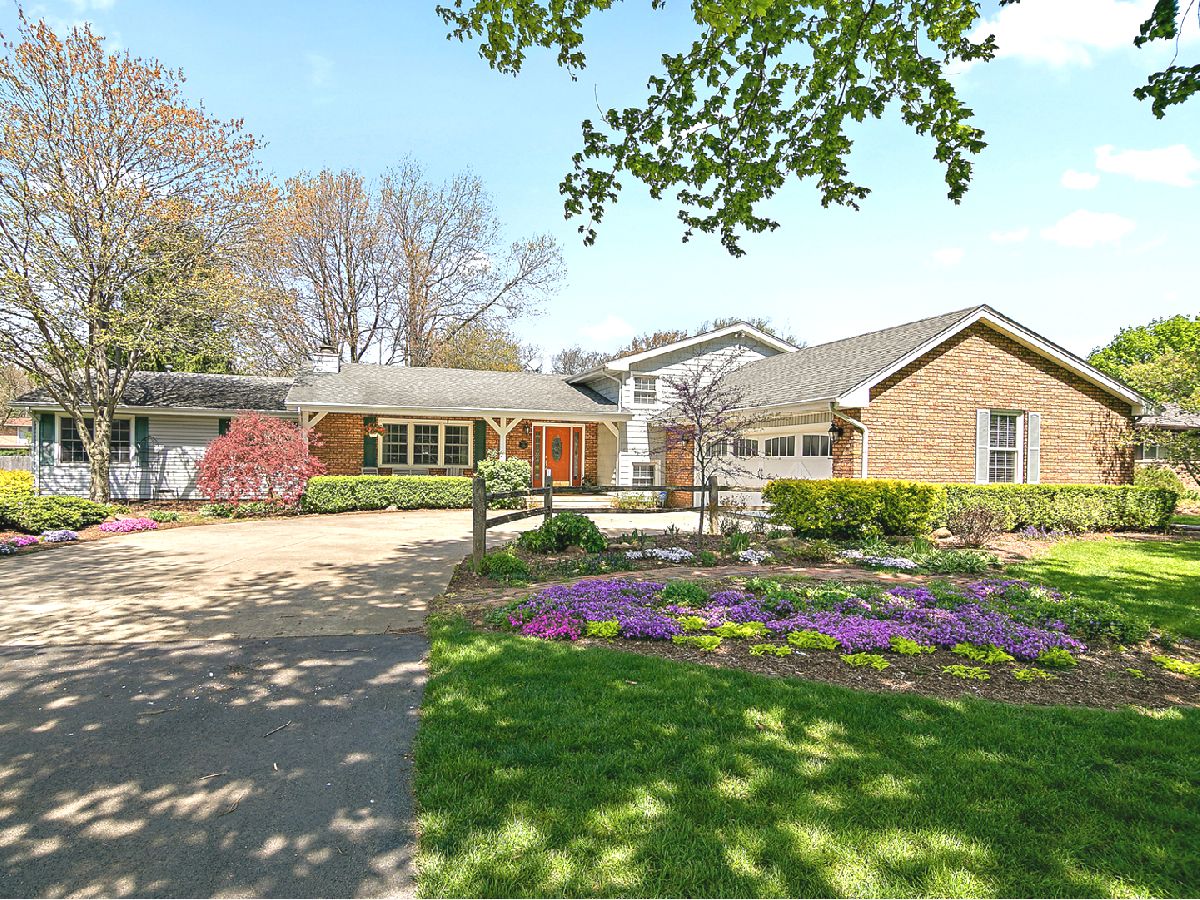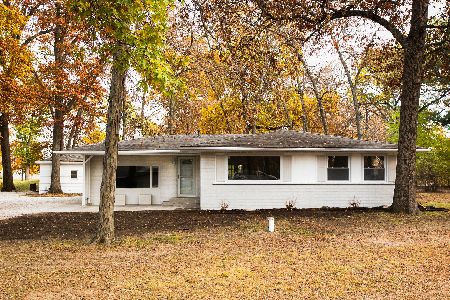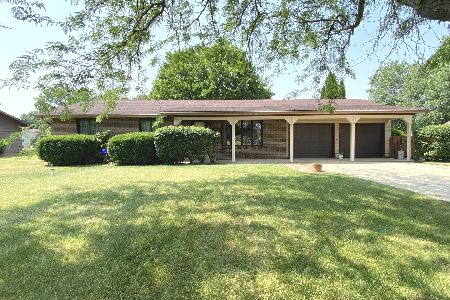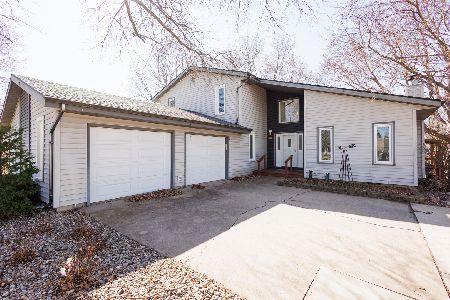672 Melissa Lane, St Anne, Illinois 60964
$325,000
|
Sold
|
|
| Status: | Closed |
| Sqft: | 3,119 |
| Cost/Sqft: | $103 |
| Beds: | 5 |
| Baths: | 4 |
| Year Built: | 1977 |
| Property Taxes: | $0 |
| Days On Market: | 637 |
| Lot Size: | 0,47 |
Description
IMPECCABLE! 5 BR | 4 BATH | 2 car attached garage w/ 2 sheds and more! This unforgettable home has been meticulously cared for, beautifully landscaped, thoughtfully updated, well-loved and it shows! Main floor master suite (previously an in-law suite) is STUNNING w/ HUGE walk-in closet, and a cozy seating area that leads to the back deck. Gorgeous hardwood floors throughout most of the home. The updated kitchen has beautiful cabinetry, all stainless steel appliances and overlooks the backyard. The second floor boasts 4 bedrooms (one of them being the original master bedroom). One of the bedrooms has been updated with a built-in desk, great for hobbies, or the perfect workspace from home. The lower-level family room leads out onto a sunken patio, perfect for additional privacy. Outside, you will find 2 sheds; 12x16 (has electric) and 8x10, plus a deck w/ access from the main floor master suite and kitchen, then step down into the sunken patio w/ access from the lower-level family room. Enjoy being near golf courses, the Kankakee River and a nature park. This exquisite home has so many great touches and timeless updates throughout; it's a MUST SEE! Use the ShowAssist icon to make your showing appointment today.
Property Specifics
| Single Family | |
| — | |
| — | |
| 1977 | |
| — | |
| — | |
| No | |
| 0.47 |
| Kankakee | |
| — | |
| — / Not Applicable | |
| — | |
| — | |
| — | |
| 12031749 | |
| 12180530401000 |
Property History
| DATE: | EVENT: | PRICE: | SOURCE: |
|---|---|---|---|
| 26 Jun, 2024 | Sold | $325,000 | MRED MLS |
| 30 Apr, 2024 | Under contract | $322,000 | MRED MLS |
| 26 Apr, 2024 | Listed for sale | $322,000 | MRED MLS |




































Room Specifics
Total Bedrooms: 5
Bedrooms Above Ground: 5
Bedrooms Below Ground: 0
Dimensions: —
Floor Type: —
Dimensions: —
Floor Type: —
Dimensions: —
Floor Type: —
Dimensions: —
Floor Type: —
Full Bathrooms: 4
Bathroom Amenities: Separate Shower,Double Sink
Bathroom in Basement: 0
Rooms: —
Basement Description: None
Other Specifics
| 2 | |
| — | |
| Asphalt,Concrete | |
| — | |
| — | |
| 105X200 | |
| Full | |
| — | |
| — | |
| — | |
| Not in DB | |
| — | |
| — | |
| — | |
| — |
Tax History
| Year | Property Taxes |
|---|
Contact Agent
Nearby Similar Homes
Contact Agent
Listing Provided By
Coldwell Banker Realty









