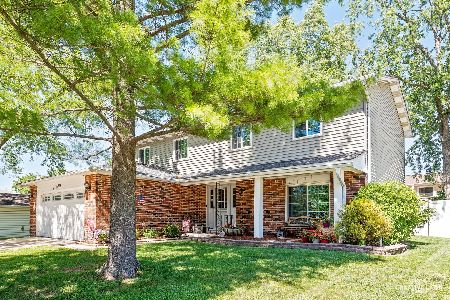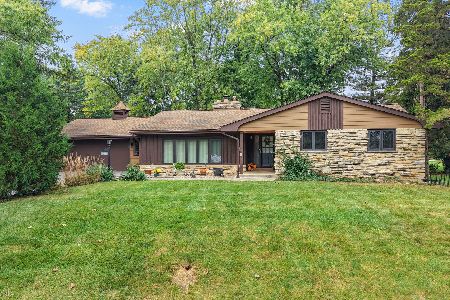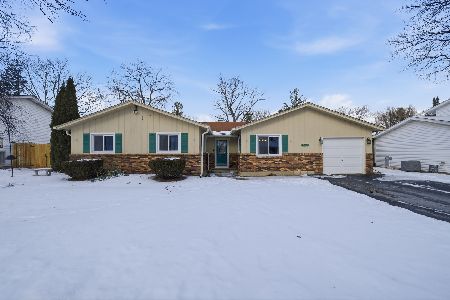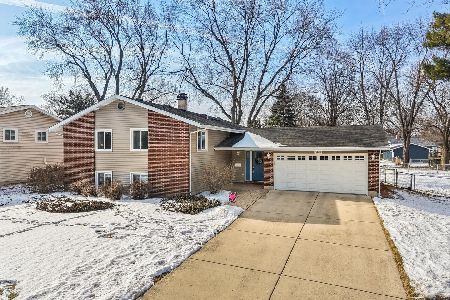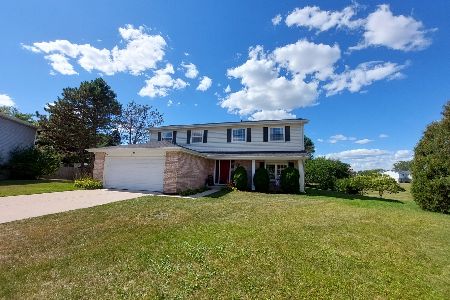6721 Foxtree Avenue, Woodridge, Illinois 60517
$215,900
|
Sold
|
|
| Status: | Closed |
| Sqft: | 1,550 |
| Cost/Sqft: | $139 |
| Beds: | 3 |
| Baths: | 2 |
| Year Built: | 1976 |
| Property Taxes: | $5,646 |
| Days On Market: | 3829 |
| Lot Size: | 0,00 |
Description
A STUNNING HOME ! Remodeled and ready to move in! Brand new CENTRAL AIR and FURNACE (2014). HOT WATER HEATER new in 2012. New PADDLE FANS. Newer WHOLE HOUSE FAN. Newer WINDOWS, Newer HARD WOOD FLOORS in family living areas. Practical CERAMIC ENTRY and DOUBLE FRENCH DOORS to private FENCED BACK YARD. 2 Concrete PATIOs. The ROOF and GARAGE DOOR recently replaced. Walk to Woodridge's unique TOWN CENTER with its LIBRARY, COMMUNITY CENTER with POOL, POST OFFICE and CITY HALL. Steps away from SCHOOLS, SHOPPING and EXPRESSWAYS. PACE BUS 821 stops at the corner to BELMONT STATION for an easy commute to downtown CHICAGO. (3 buses in AM and 3 buses in PM).
Property Specifics
| Single Family | |
| — | |
| Ranch | |
| 1976 | |
| None | |
| — | |
| No | |
| — |
| Du Page | |
| Woodridge Center | |
| 50 / Monthly | |
| Insurance,Clubhouse,Exercise Facilities,Pool,Scavenger,Lake Rights,Other | |
| Lake Michigan | |
| Public Sewer | |
| 09031819 | |
| 0824317006 |
Nearby Schools
| NAME: | DISTRICT: | DISTANCE: | |
|---|---|---|---|
|
Grade School
Meadowview Elementary School |
68 | — | |
|
Middle School
Thomas Jefferson Junior High Sch |
68 | Not in DB | |
|
High School
North High School |
99 | Not in DB | |
Property History
| DATE: | EVENT: | PRICE: | SOURCE: |
|---|---|---|---|
| 7 Mar, 2008 | Sold | $244,000 | MRED MLS |
| 7 Jan, 2008 | Under contract | $249,900 | MRED MLS |
| 4 Jan, 2008 | Listed for sale | $249,900 | MRED MLS |
| 26 Oct, 2015 | Sold | $215,900 | MRED MLS |
| 13 Sep, 2015 | Under contract | $215,900 | MRED MLS |
| 7 Sep, 2015 | Listed for sale | $215,900 | MRED MLS |
| 8 May, 2018 | Under contract | $0 | MRED MLS |
| 5 May, 2018 | Listed for sale | $0 | MRED MLS |
Room Specifics
Total Bedrooms: 3
Bedrooms Above Ground: 3
Bedrooms Below Ground: 0
Dimensions: —
Floor Type: Carpet
Dimensions: —
Floor Type: Carpet
Full Bathrooms: 2
Bathroom Amenities: —
Bathroom in Basement: 0
Rooms: Utility Room-1st Floor
Basement Description: Slab
Other Specifics
| 2 | |
| — | |
| Concrete | |
| Patio | |
| — | |
| 68' X 110' | |
| — | |
| Full | |
| Hardwood Floors, First Floor Bedroom, First Floor Laundry, First Floor Full Bath | |
| Range, Microwave, Dishwasher, Refrigerator, Washer, Dryer, Disposal | |
| Not in DB | |
| Clubhouse, Pool, Tennis Courts | |
| — | |
| — | |
| — |
Tax History
| Year | Property Taxes |
|---|---|
| 2008 | $4,895 |
| 2015 | $5,646 |
Contact Agent
Nearby Similar Homes
Nearby Sold Comparables
Contact Agent
Listing Provided By
Berkshire Hathaway HomeServices KoenigRubloff

