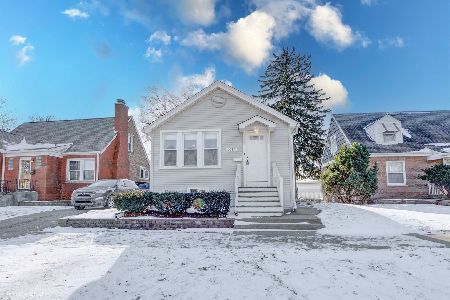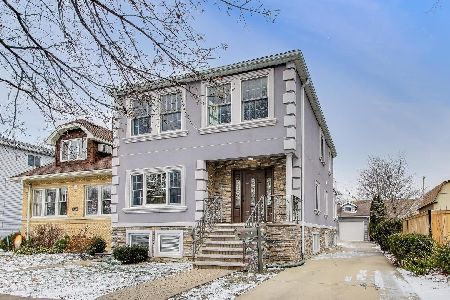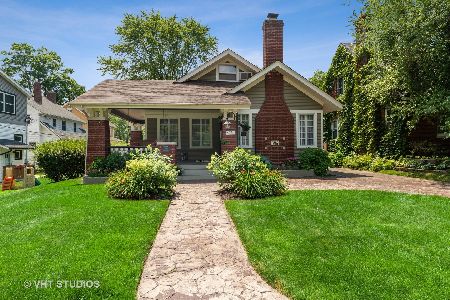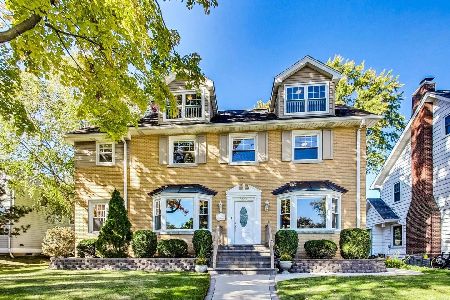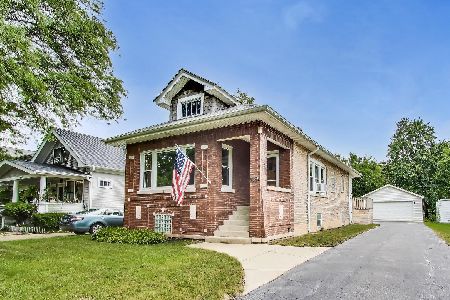6721 Hurlbut Avenue, Norwood Park, Chicago, Illinois 60631
$470,000
|
Sold
|
|
| Status: | Closed |
| Sqft: | 0 |
| Cost/Sqft: | — |
| Beds: | 3 |
| Baths: | 3 |
| Year Built: | — |
| Property Taxes: | $6,142 |
| Days On Market: | 3962 |
| Lot Size: | 0,00 |
Description
Charming "Craftsman Sears Home" Featuring Beautiful Paved Side Drive & Lovely Porch. Enjoy the Sunny LR/DR, Newer Eat-In Kitchen, Baths on Every Level, 2 Bedrms on 1st, Office and Large 1st Flr Family Rm with & Leading to Deck to enjoy Park like Yard. 3 Fireplaces, Large Master Suite on 2nd Flr. LL Perfect for Entertaining with Rec Rm, Workout Area, Bath & More. 2 Sump Pumps-DRY BASEMENT! Walk to TAFT, NPS, Metra
Property Specifics
| Single Family | |
| — | |
| — | |
| — | |
| Full | |
| — | |
| No | |
| — |
| Cook | |
| — | |
| 0 / Not Applicable | |
| None | |
| Lake Michigan | |
| Public Sewer | |
| 08871726 | |
| 13064150130000 |
Property History
| DATE: | EVENT: | PRICE: | SOURCE: |
|---|---|---|---|
| 6 May, 2015 | Sold | $470,000 | MRED MLS |
| 7 Apr, 2015 | Under contract | $489,500 | MRED MLS |
| 25 Mar, 2015 | Listed for sale | $489,500 | MRED MLS |
| 17 Aug, 2020 | Sold | $525,000 | MRED MLS |
| 17 Jul, 2020 | Under contract | $529,900 | MRED MLS |
| — | Last price change | $539,900 | MRED MLS |
| 7 Jul, 2020 | Listed for sale | $539,900 | MRED MLS |
Room Specifics
Total Bedrooms: 3
Bedrooms Above Ground: 3
Bedrooms Below Ground: 0
Dimensions: —
Floor Type: Hardwood
Dimensions: —
Floor Type: Hardwood
Full Bathrooms: 3
Bathroom Amenities: Whirlpool
Bathroom in Basement: 1
Rooms: Office,Recreation Room,Storage,Walk In Closet,Workshop
Basement Description: Finished
Other Specifics
| 1.5 | |
| — | |
| — | |
| Deck | |
| Fenced Yard | |
| 45 X 150 X 50 X 150 | |
| — | |
| Full | |
| Skylight(s), Hardwood Floors, First Floor Bedroom, First Floor Full Bath | |
| Range, Microwave, Dishwasher, Portable Dishwasher, Refrigerator, Washer, Dryer | |
| Not in DB | |
| Pool, Tennis Courts, Sidewalks, Street Lights | |
| — | |
| — | |
| — |
Tax History
| Year | Property Taxes |
|---|---|
| 2015 | $6,142 |
| 2020 | $7,112 |
Contact Agent
Nearby Similar Homes
Nearby Sold Comparables
Contact Agent
Listing Provided By
Dream Town Realty




