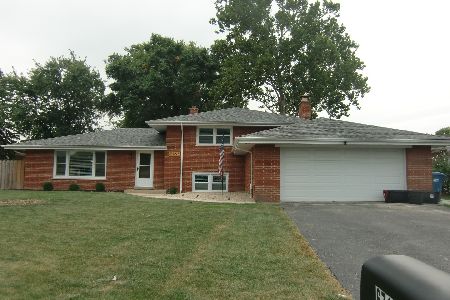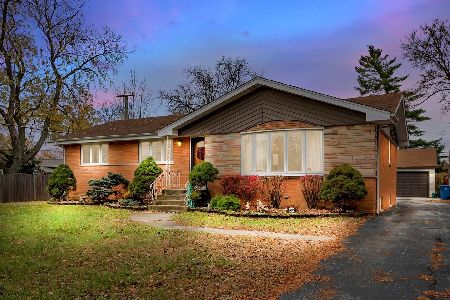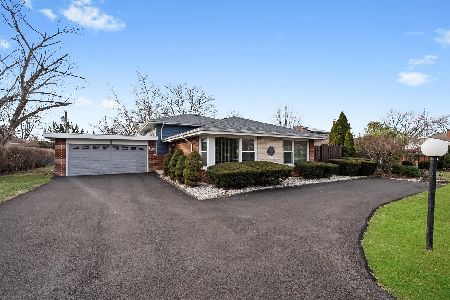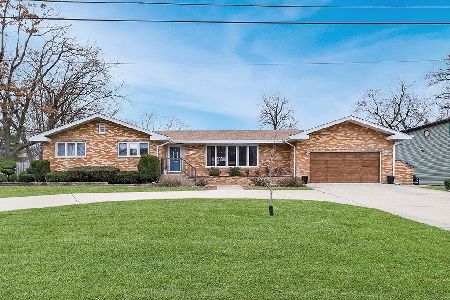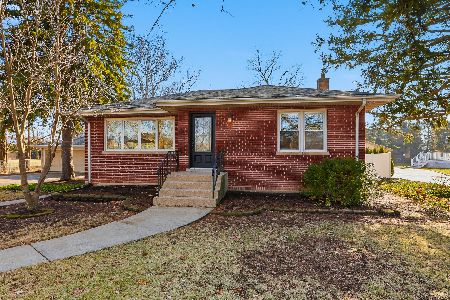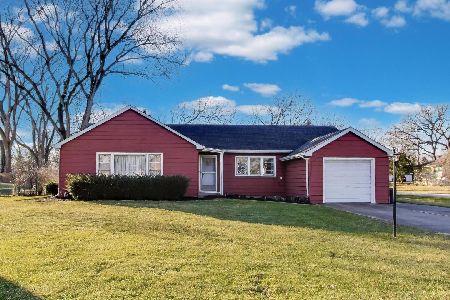6721 Navajo Drive, Palos Heights, Illinois 60463
$339,900
|
Sold
|
|
| Status: | Closed |
| Sqft: | 1,375 |
| Cost/Sqft: | $247 |
| Beds: | 4 |
| Baths: | 2 |
| Year Built: | 1967 |
| Property Taxes: | $6,621 |
| Days On Market: | 2057 |
| Lot Size: | 0,27 |
Description
JUST UPDATED WITH GORGEOUS FINISHES AND BACK ON THE MARKET! Welcome home to this 4 Bedroom 2 Bath corner-lot home in highly desired Navajo Hills. Brand New 1st Floor bathroom with all the bells and whistles. Enjoy three levels of living and hardwood floors throughout. Duel Zone AC and Heat. Tons of natural light and beautiful newer windows. Newer mechanical systems. Walk-out Basement leads to fenced in back yard with beautiful pergola to enjoy Summer nights. Lawn Sprinkler System. Family room with woodburning/gas fireplace and first floor bedroom and full bathroom. Upstairs you will find a formal living room and dining room. Eat-in kitchen with bay windows overlooking the lush backyard With Covered Gazebo. The third level boasts 3 large bedrooms and a full updated bathroom. In-Ground Sprinklers. Steps to Palos Heights Recreation and Fitness Center. Easy access to Metra Train and Interstate. Close to shopping and dining. Award winning schools!
Property Specifics
| Single Family | |
| — | |
| — | |
| 1967 | |
| Full | |
| — | |
| No | |
| 0.27 |
| Cook | |
| — | |
| — / Not Applicable | |
| None | |
| Lake Michigan | |
| Public Sewer | |
| 10734173 | |
| 24304170190000 |
Nearby Schools
| NAME: | DISTRICT: | DISTANCE: | |
|---|---|---|---|
|
Grade School
Navajo Heights Elementary School |
128 | — | |
|
Middle School
Independence Junior High School |
128 | Not in DB | |
Property History
| DATE: | EVENT: | PRICE: | SOURCE: |
|---|---|---|---|
| 26 Jan, 2011 | Sold | $266,100 | MRED MLS |
| 4 Dec, 2010 | Under contract | $279,980 | MRED MLS |
| — | Last price change | $287,999 | MRED MLS |
| 17 Aug, 2010 | Listed for sale | $287,999 | MRED MLS |
| 24 Jul, 2020 | Sold | $339,900 | MRED MLS |
| 15 Jun, 2020 | Under contract | $339,900 | MRED MLS |
| 3 Jun, 2020 | Listed for sale | $339,900 | MRED MLS |






















Room Specifics
Total Bedrooms: 4
Bedrooms Above Ground: 4
Bedrooms Below Ground: 0
Dimensions: —
Floor Type: Wood Laminate
Dimensions: —
Floor Type: Hardwood
Dimensions: —
Floor Type: Hardwood
Full Bathrooms: 2
Bathroom Amenities: —
Bathroom in Basement: 0
Rooms: No additional rooms
Basement Description: Finished,Exterior Access
Other Specifics
| 2 | |
| — | |
| Concrete | |
| — | |
| Corner Lot,Fenced Yard,Mature Trees | |
| 111X117 | |
| — | |
| None | |
| Hardwood Floors, First Floor Bedroom, First Floor Full Bath | |
| — | |
| Not in DB | |
| Park, Curbs, Street Lights, Street Paved | |
| — | |
| — | |
| Wood Burning, Attached Fireplace Doors/Screen, Gas Log, Gas Starter |
Tax History
| Year | Property Taxes |
|---|---|
| 2011 | $4,708 |
| 2020 | $6,621 |
Contact Agent
Nearby Similar Homes
Nearby Sold Comparables
Contact Agent
Listing Provided By
d'aprile properties

