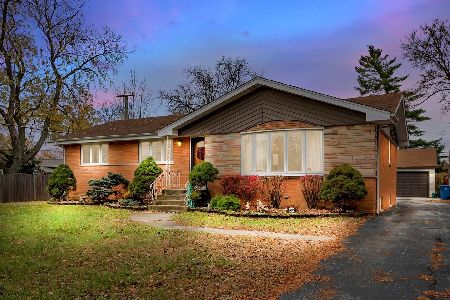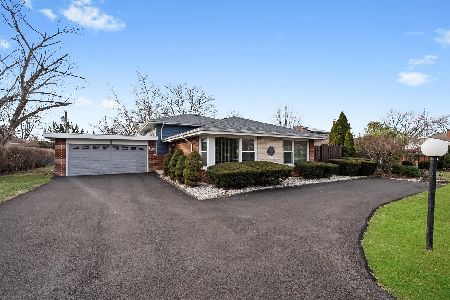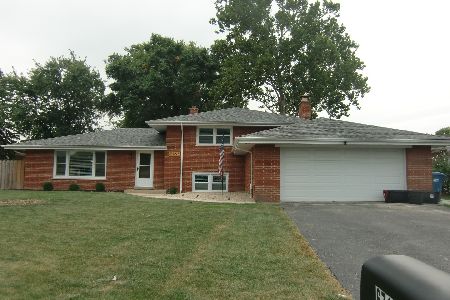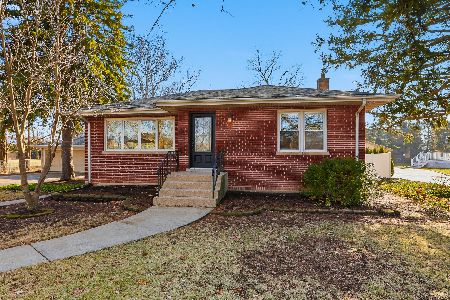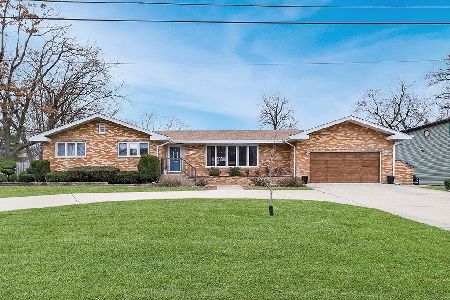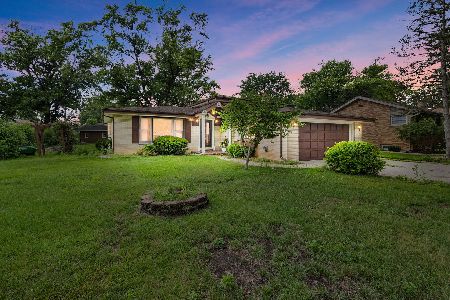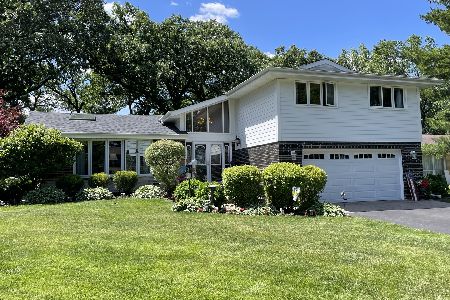6722 Highland Drive, Palos Heights, Illinois 60463
$286,500
|
Sold
|
|
| Status: | Closed |
| Sqft: | 2,171 |
| Cost/Sqft: | $138 |
| Beds: | 4 |
| Baths: | 3 |
| Year Built: | 1968 |
| Property Taxes: | $7,203 |
| Days On Market: | 3916 |
| Lot Size: | 0,29 |
Description
Beautifully maintained 4 bedroom 2 1/2 bath home situated on huge wooded lot w/soaring old oak trees. Gleaming hardwood floors throughout most of main level. Spacious master bdrm w/full master bath. Main level laundry. Many newer Pella windows & doors throughout. Baths updated "06",New roof, garage door "09". Exterior professionally painted last year. Paver brick patio overlooking large picturesque yard. A must see!
Property Specifics
| Single Family | |
| — | |
| Traditional | |
| 1968 | |
| Full | |
| 2 STORY | |
| No | |
| 0.29 |
| Cook | |
| Westgate Valley | |
| 0 / Not Applicable | |
| None | |
| Lake Michigan | |
| Public Sewer | |
| 08908359 | |
| 24312060150000 |
Property History
| DATE: | EVENT: | PRICE: | SOURCE: |
|---|---|---|---|
| 17 Jul, 2015 | Sold | $286,500 | MRED MLS |
| 19 May, 2015 | Under contract | $299,900 | MRED MLS |
| — | Last price change | $319,000 | MRED MLS |
| 1 May, 2015 | Listed for sale | $319,000 | MRED MLS |
Room Specifics
Total Bedrooms: 4
Bedrooms Above Ground: 4
Bedrooms Below Ground: 0
Dimensions: —
Floor Type: Carpet
Dimensions: —
Floor Type: Parquet
Dimensions: —
Floor Type: Carpet
Full Bathrooms: 3
Bathroom Amenities: Separate Shower,Double Sink
Bathroom in Basement: 0
Rooms: Utility Room-Lower Level,Other Room
Basement Description: Unfinished
Other Specifics
| 2 | |
| Concrete Perimeter | |
| Side Drive | |
| Brick Paver Patio | |
| Wooded | |
| 78 X 168 | |
| Full,Unfinished | |
| Full | |
| Hardwood Floors, First Floor Laundry | |
| Double Oven, Range, Dishwasher, Refrigerator, Washer, Dryer | |
| Not in DB | |
| Street Lights, Street Paved | |
| — | |
| — | |
| Wood Burning |
Tax History
| Year | Property Taxes |
|---|---|
| 2015 | $7,203 |
Contact Agent
Nearby Similar Homes
Nearby Sold Comparables
Contact Agent
Listing Provided By
RE/MAX Synergy

