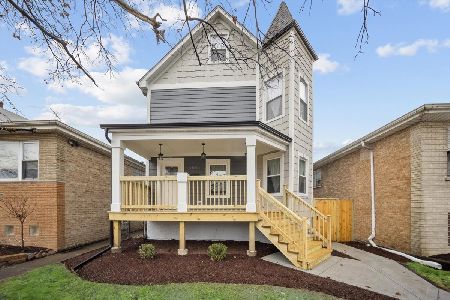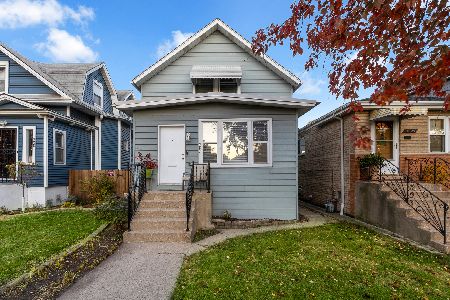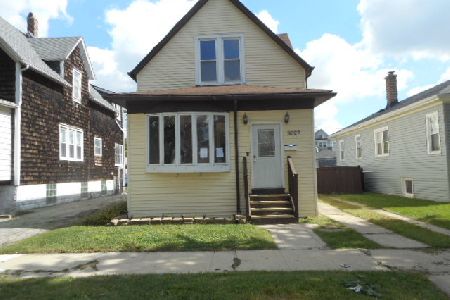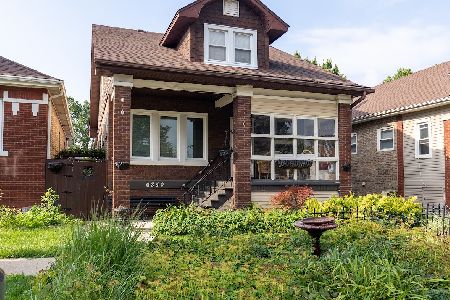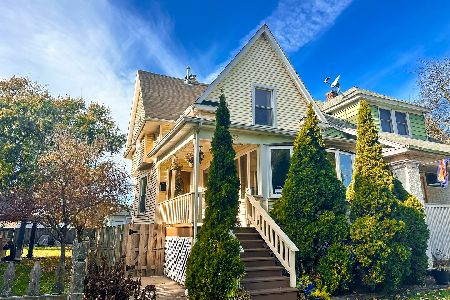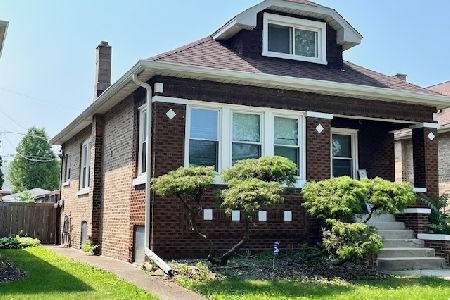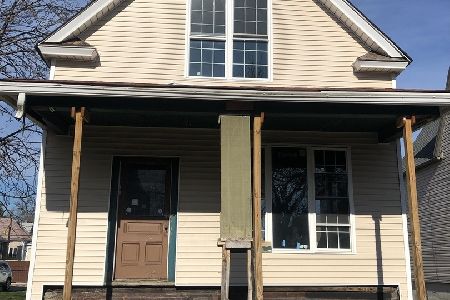6723 31st Street, Berwyn, Illinois 60402
$313,000
|
Sold
|
|
| Status: | Closed |
| Sqft: | 2,800 |
| Cost/Sqft: | $116 |
| Beds: | 4 |
| Baths: | 2 |
| Year Built: | 1897 |
| Property Taxes: | $5,854 |
| Days On Market: | 3561 |
| Lot Size: | 0,00 |
Description
Stunning and Completely re-designed into a single family home,open floor plan,hardwood floors throughout,SS appliances,1st floor offers,big kitchen with 42" cabinets and granite counter tops, living room,bedroom and bathroom,2nd floor with 3 bedrooms a huge master suite and a bathroom,huge family room in basement and laundry and utility room,all new mechanicals,new electrical,plumbing, roof,windows,siding new concrete walkway,new 2 car garage.2 blocks from metra train and public transportation,walking distance to school and park.too many features to list,MUST SEE!!!
Property Specifics
| Single Family | |
| — | |
| Victorian | |
| 1897 | |
| Full | |
| — | |
| No | |
| — |
| Cook | |
| — | |
| 0 / Not Applicable | |
| None | |
| Lake Michigan,Public | |
| Public Sewer | |
| 09171838 | |
| 16304150370000 |
Property History
| DATE: | EVENT: | PRICE: | SOURCE: |
|---|---|---|---|
| 5 Aug, 2015 | Sold | $90,000 | MRED MLS |
| 4 May, 2015 | Under contract | $97,600 | MRED MLS |
| — | Last price change | $106,000 | MRED MLS |
| 27 Mar, 2015 | Listed for sale | $106,000 | MRED MLS |
| 25 May, 2016 | Sold | $313,000 | MRED MLS |
| 15 Apr, 2016 | Under contract | $325,000 | MRED MLS |
| 21 Mar, 2016 | Listed for sale | $325,000 | MRED MLS |
Room Specifics
Total Bedrooms: 4
Bedrooms Above Ground: 4
Bedrooms Below Ground: 0
Dimensions: —
Floor Type: Hardwood
Dimensions: —
Floor Type: Hardwood
Dimensions: —
Floor Type: Hardwood
Full Bathrooms: 2
Bathroom Amenities: Whirlpool
Bathroom in Basement: 0
Rooms: No additional rooms
Basement Description: Finished
Other Specifics
| 2.5 | |
| Block | |
| — | |
| Porch | |
| — | |
| 30X125 | |
| Full,Pull Down Stair,Unfinished | |
| None | |
| Hardwood Floors, First Floor Bedroom, First Floor Full Bath | |
| Range, Microwave, Dishwasher, Refrigerator | |
| Not in DB | |
| Sidewalks, Street Lights, Street Paved | |
| — | |
| — | |
| — |
Tax History
| Year | Property Taxes |
|---|---|
| 2015 | $5,624 |
| 2016 | $5,854 |
Contact Agent
Nearby Similar Homes
Contact Agent
Listing Provided By
RE/MAX Fidelity

