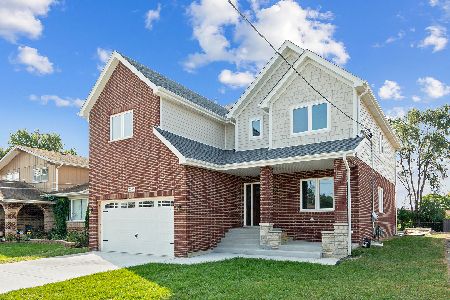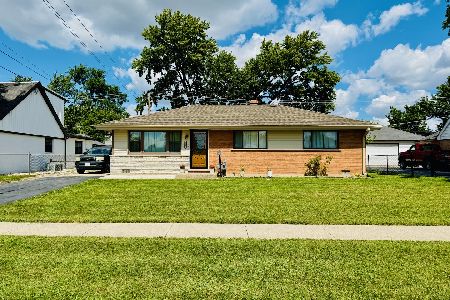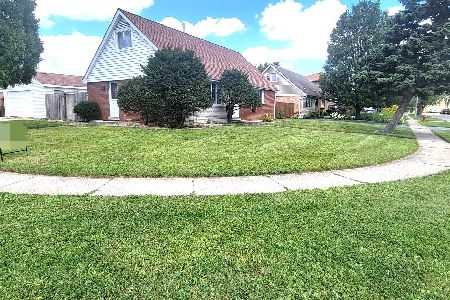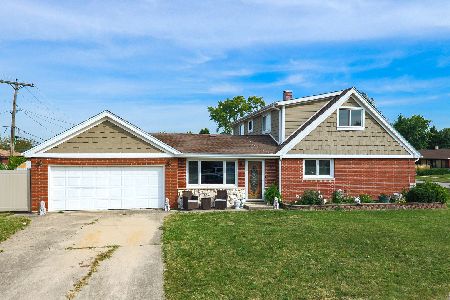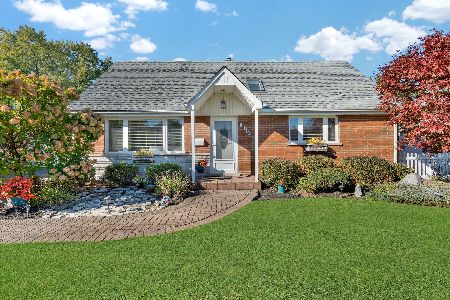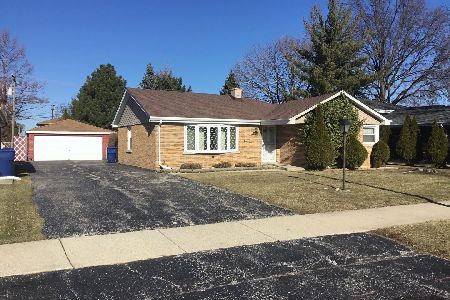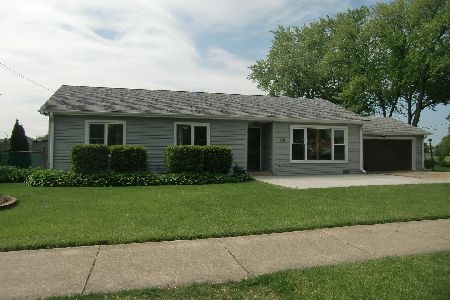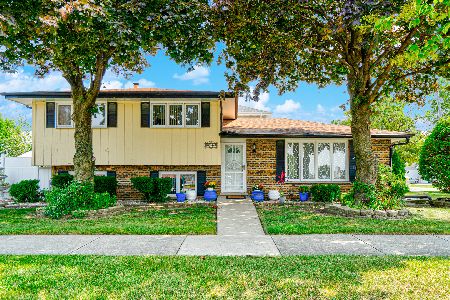6723 91st Street, Oak Lawn, Illinois 60453
$500,000
|
Sold
|
|
| Status: | Closed |
| Sqft: | 3,100 |
| Cost/Sqft: | $166 |
| Beds: | 4 |
| Baths: | 3 |
| Year Built: | 2020 |
| Property Taxes: | $0 |
| Days On Market: | 1869 |
| Lot Size: | 0,00 |
Description
Experience the ultimate in luxury living with this beautiful and pristine 3,100 sq. ft. new construction - a must see. Wide open floor plan with 4 bedrooms and 2.5 baths. Spacious family room with fireplace and a striking white kitchen with quartz counter tops. Hardwood floors throughout first floor and partially upstairs, custom cabinets, doors and trims, stainless steel appliances, and the list goes on and on. Two separate mechanical systems. 1 year builders warranty is included. Best price for new construction in the area. Agent owned/interest.
Property Specifics
| Single Family | |
| — | |
| — | |
| 2020 | |
| Full | |
| — | |
| No | |
| — |
| Cook | |
| — | |
| — / Not Applicable | |
| None | |
| Lake Michigan,Public | |
| Public Sewer, Sewer-Storm | |
| 10946637 | |
| 24064250580000 |
Nearby Schools
| NAME: | DISTRICT: | DISTANCE: | |
|---|---|---|---|
|
High School
Oak Lawn Comm High School |
229 | Not in DB | |
Property History
| DATE: | EVENT: | PRICE: | SOURCE: |
|---|---|---|---|
| 27 Oct, 2016 | Sold | $154,000 | MRED MLS |
| 29 Sep, 2016 | Under contract | $154,900 | MRED MLS |
| 28 Sep, 2016 | Listed for sale | $154,900 | MRED MLS |
| 3 Jun, 2020 | Sold | $150,000 | MRED MLS |
| 5 May, 2020 | Under contract | $79,900 | MRED MLS |
| — | Last price change | $94,900 | MRED MLS |
| 8 Jan, 2020 | Listed for sale | $94,900 | MRED MLS |
| 7 Apr, 2021 | Sold | $500,000 | MRED MLS |
| 5 Feb, 2021 | Under contract | $513,700 | MRED MLS |
| 3 Dec, 2020 | Listed for sale | $513,700 | MRED MLS |
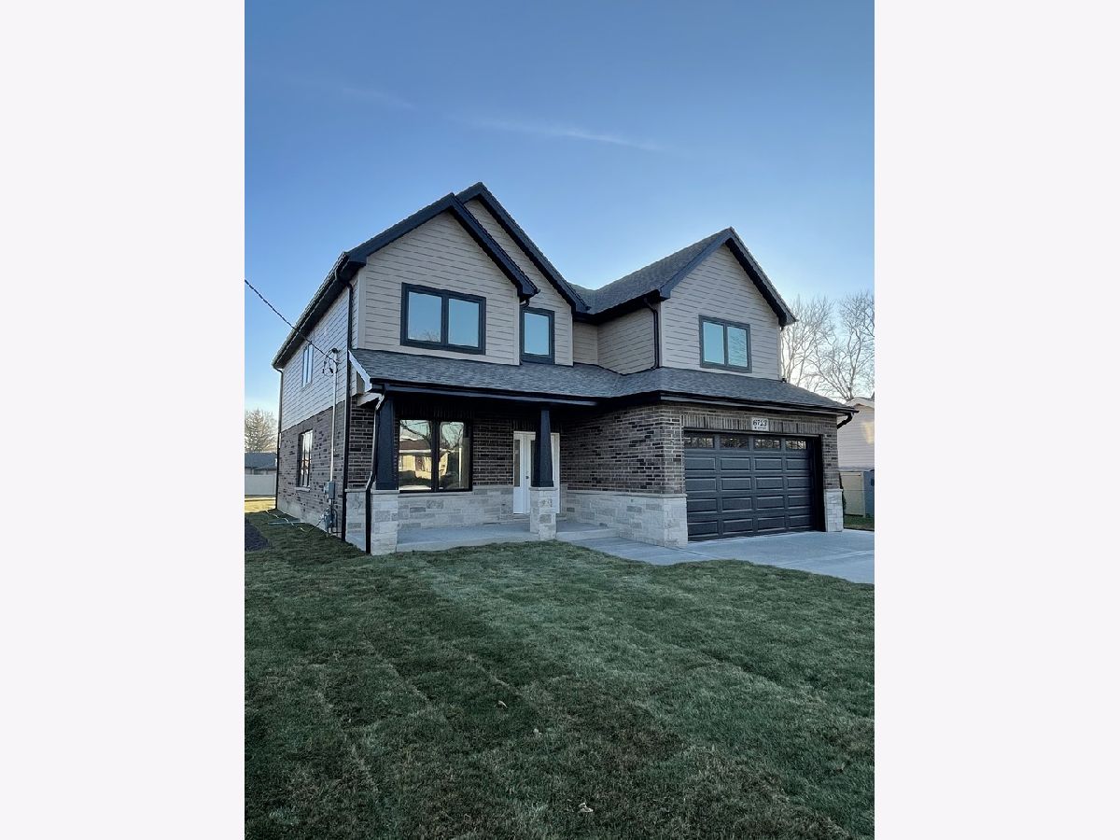
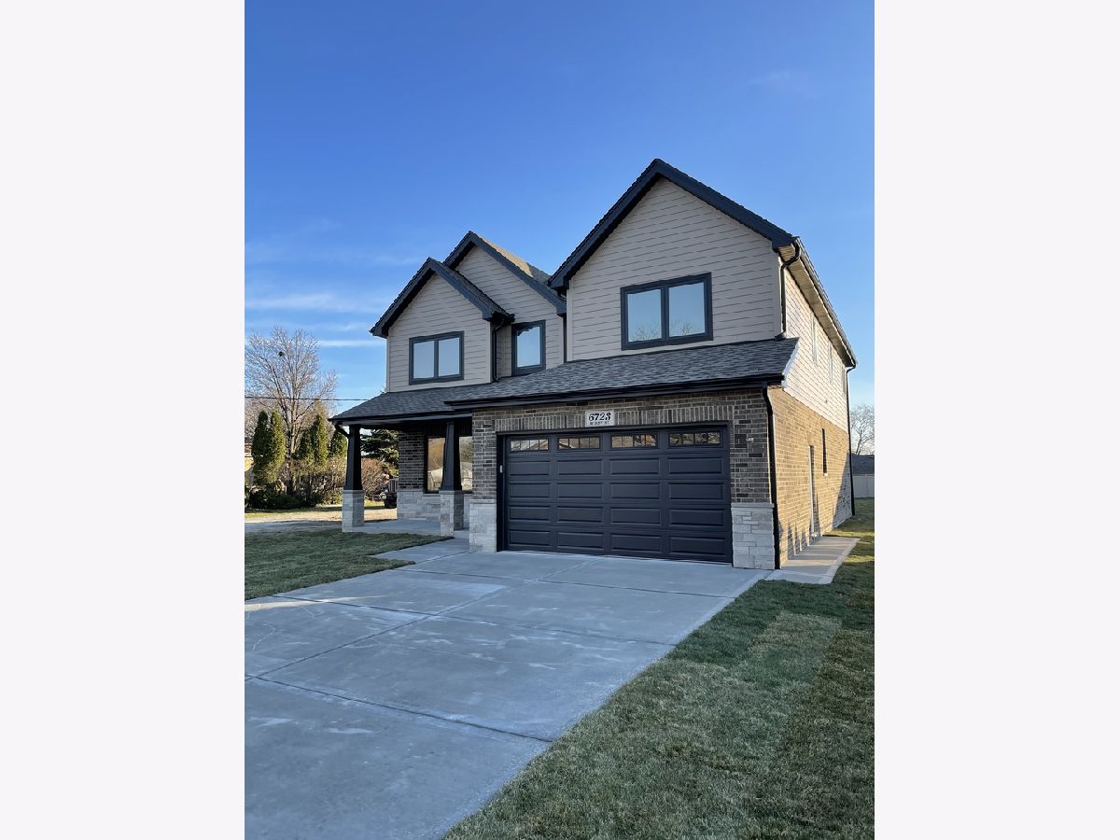
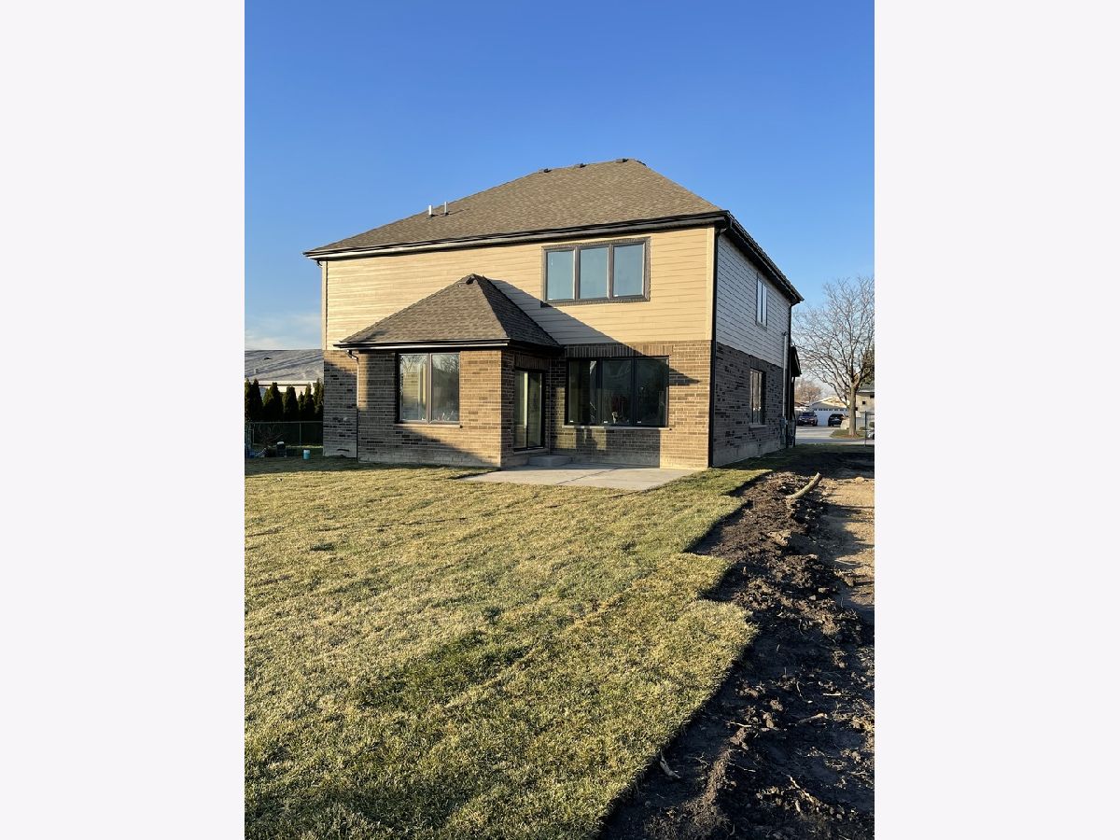
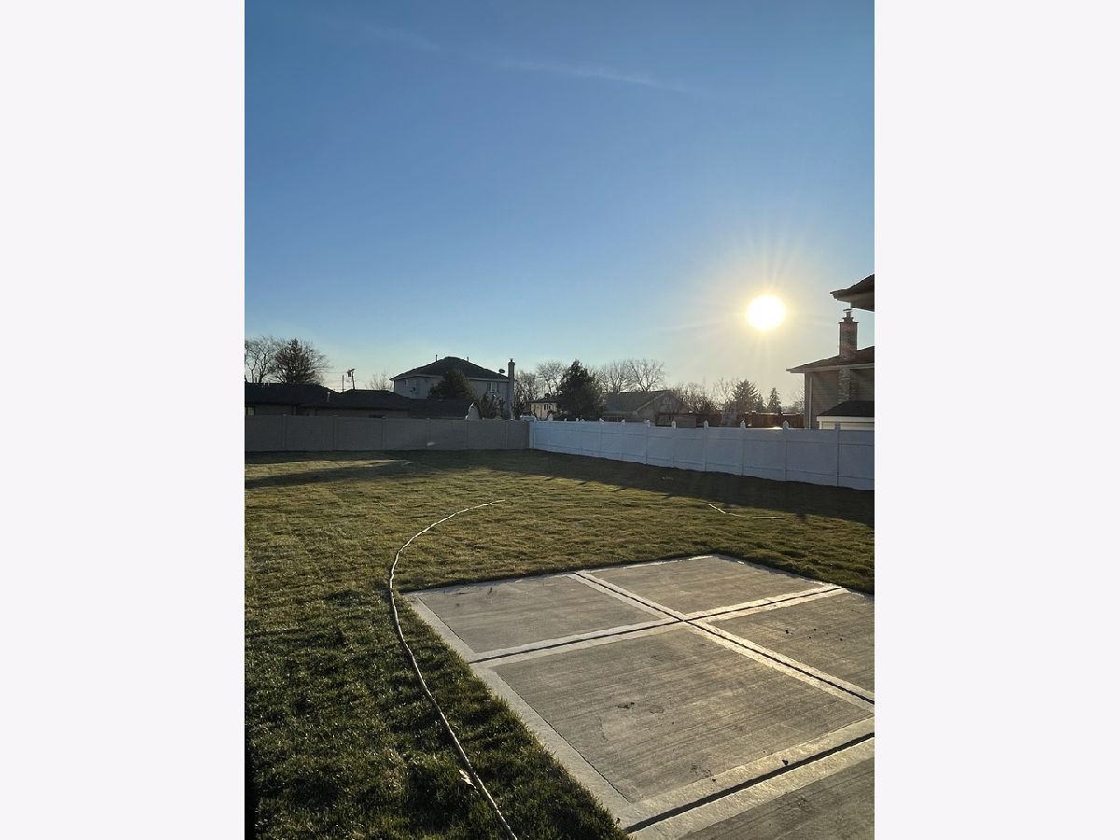
Room Specifics
Total Bedrooms: 4
Bedrooms Above Ground: 4
Bedrooms Below Ground: 0
Dimensions: —
Floor Type: Carpet
Dimensions: —
Floor Type: Carpet
Dimensions: —
Floor Type: Carpet
Full Bathrooms: 3
Bathroom Amenities: Separate Shower,Double Sink,Full Body Spray Shower,Soaking Tub
Bathroom in Basement: 1
Rooms: Study
Basement Description: Unfinished,Bathroom Rough-In,Egress Window,8 ft + pour,Storage Space
Other Specifics
| 2.5 | |
| Concrete Perimeter | |
| Concrete | |
| Patio, Storms/Screens | |
| Fenced Yard,Sidewalks,Streetlights | |
| 57.5X186.5 | |
| Full,Unfinished | |
| Full | |
| Vaulted/Cathedral Ceilings, Bar-Dry, Hardwood Floors, Second Floor Laundry, Walk-In Closet(s), Ceiling - 9 Foot, Open Floorplan, Granite Counters | |
| — | |
| Not in DB | |
| Park, Pool, Tennis Court(s), Curbs, Sidewalks, Street Lights, Street Paved | |
| — | |
| — | |
| Electric, Heatilator, Circulating |
Tax History
| Year | Property Taxes |
|---|---|
| 2016 | $3,398 |
Contact Agent
Nearby Similar Homes
Nearby Sold Comparables
Contact Agent
Listing Provided By
Realty Executives Elite

