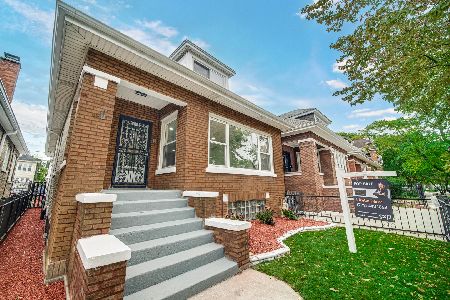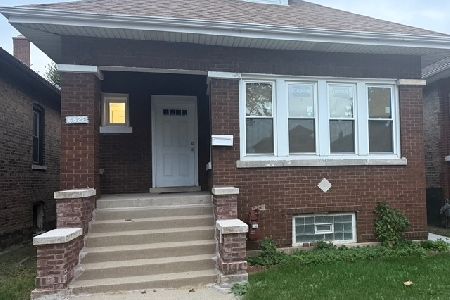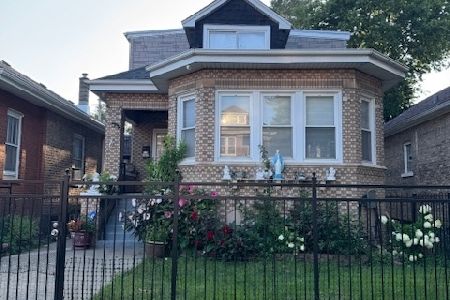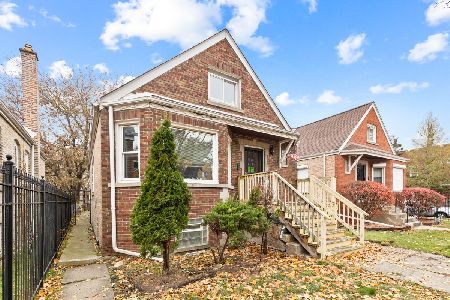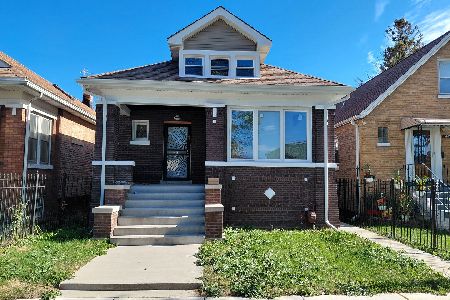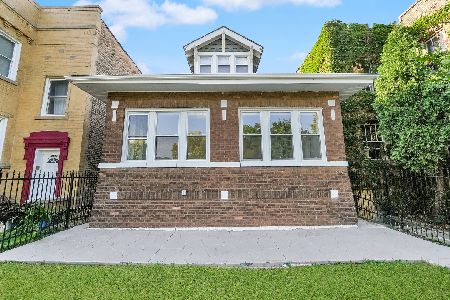6725 Campbell Avenue, West Ridge, Chicago, Illinois 60645
$512,000
|
Sold
|
|
| Status: | Closed |
| Sqft: | 4,058 |
| Cost/Sqft: | $129 |
| Beds: | 6 |
| Baths: | 3 |
| Year Built: | 1923 |
| Property Taxes: | $0 |
| Days On Market: | 2435 |
| Lot Size: | 0,11 |
Description
Stunning 3-level bungalow situated on a tree-lined street in West Ridge, near historical Roger's Park Manor and Indian Boundary Park. Expanded & reimagined w/ spacious floor plan, 6 bedroom + 3 bath + full basement, truly amazing space! Thoroughly updated capturing both the vintage essence and modern ease of use. The interiors feature light-filled living room, open concept dining room, custom kitchen w/ stone countertops, breakfast room, and full industrial-inspired rec room. There are four bedrooms on first floor with two full baths and a master bedroom with en-suite bathroom plus additional bedroom upstairs creating a private place away from the main living area. Master suite features walk-in closet, reading area and full marble accented bathroom. Property includes 2 car garage and 5 car driveway. What locals have known about for decades, be right in the center of it all in West Ridge. Quick access to critic's choice dining, golf course, ice skating rink and batting cages.
Property Specifics
| Single Family | |
| — | |
| Bungalow | |
| 1923 | |
| Full | |
| — | |
| No | |
| 0.11 |
| Cook | |
| — | |
| 0 / Not Applicable | |
| None | |
| Lake Michigan,Public | |
| Public Sewer | |
| 10323196 | |
| 10364060090000 |
Property History
| DATE: | EVENT: | PRICE: | SOURCE: |
|---|---|---|---|
| 13 May, 2019 | Sold | $512,000 | MRED MLS |
| 4 Apr, 2019 | Under contract | $524,900 | MRED MLS |
| 28 Mar, 2019 | Listed for sale | $524,900 | MRED MLS |
| 15 May, 2024 | Sold | $650,000 | MRED MLS |
| 25 Feb, 2024 | Under contract | $650,000 | MRED MLS |
| 19 Feb, 2024 | Listed for sale | $650,000 | MRED MLS |
Room Specifics
Total Bedrooms: 6
Bedrooms Above Ground: 6
Bedrooms Below Ground: 0
Dimensions: —
Floor Type: Hardwood
Dimensions: —
Floor Type: Hardwood
Dimensions: —
Floor Type: Carpet
Dimensions: —
Floor Type: —
Dimensions: —
Floor Type: —
Full Bathrooms: 3
Bathroom Amenities: —
Bathroom in Basement: 0
Rooms: Bedroom 5,Bedroom 6,Breakfast Room,Foyer,Utility Room-Lower Level,Pantry,Walk In Closet
Basement Description: Unfinished
Other Specifics
| 2 | |
| — | |
| Concrete | |
| — | |
| — | |
| 37X126 | |
| — | |
| Full | |
| Hardwood Floors, First Floor Bedroom, First Floor Full Bath | |
| Stainless Steel Appliance(s) | |
| Not in DB | |
| — | |
| — | |
| — | |
| — |
Tax History
| Year | Property Taxes |
|---|---|
| 2024 | $8,964 |
Contact Agent
Nearby Similar Homes
Nearby Sold Comparables
Contact Agent
Listing Provided By
Leading Edge Realty Advisors

