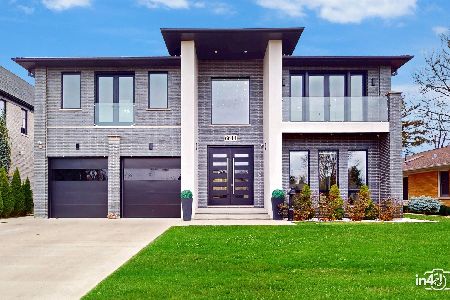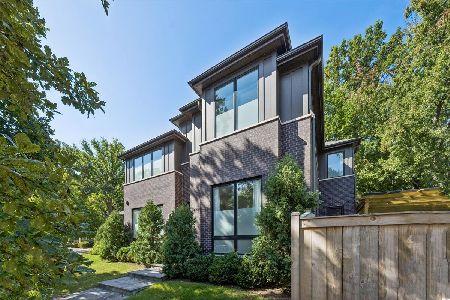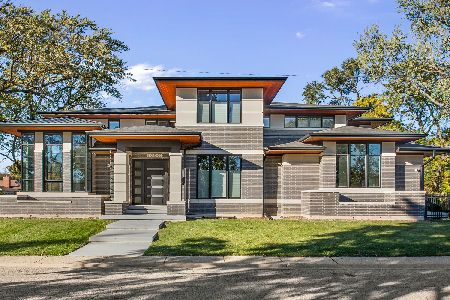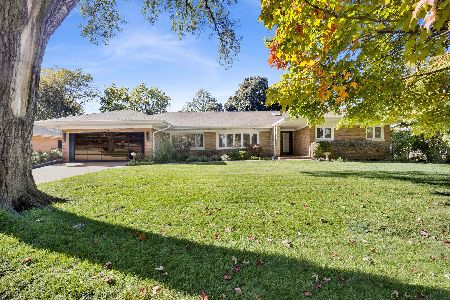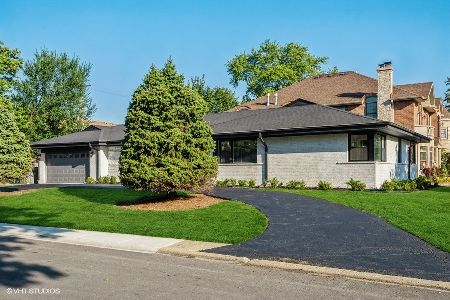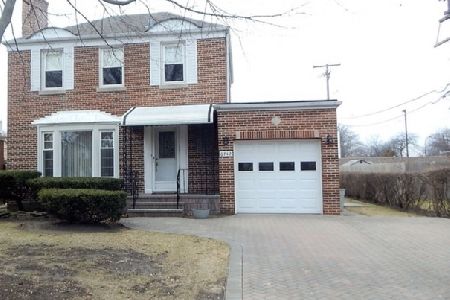6726 Keating Avenue, Lincolnwood, Illinois 60712
$790,000
|
Sold
|
|
| Status: | Closed |
| Sqft: | 4,305 |
| Cost/Sqft: | $182 |
| Beds: | 5 |
| Baths: | 4 |
| Year Built: | 1994 |
| Property Taxes: | $18,920 |
| Days On Market: | 1796 |
| Lot Size: | 0,00 |
Description
Breathtaking! Newer 4300 Square Ft Contemporary Colonial located on a huge double lot in prestigious Lincolnwood Terrace. Home features 5 bedrooms and 4 baths. Completely updated with luxurious appointments throughout! Grand 2 story foyer with custom circular iron staircase. Gorgeous brand new grey tone HDWD Floors throughout. Gourmet kitchen with updated SS Appliances. Main floor great room features 30' ft floor to ceiling soaring elevation with massive size picture windows, buffet, and WBPL. Main floor features washer and dryer, mud room. Elegant, Huge His and Her's Master Suite features tray ceilings, European imported stone and tile and Luxe Jacuzzi. Great finished lower level with new laminate floors and recessed lighting. Home features sump pump W/ battery back-up system, Zoned HVAC Systems, roof, gutters and soffit (2015). Tuck pointing, Garage doors and openers (2019). Conveniently located near Expressway, Award winning schools....Exquisite!
Property Specifics
| Single Family | |
| — | |
| — | |
| 1994 | |
| Partial,English | |
| — | |
| No | |
| — |
| Cook | |
| — | |
| — / Not Applicable | |
| None | |
| Lake Michigan,Public | |
| Sewer-Storm | |
| 10996493 | |
| 10343000300000 |
Nearby Schools
| NAME: | DISTRICT: | DISTANCE: | |
|---|---|---|---|
|
Grade School
Todd Hall Elementary School |
74 | — | |
|
Middle School
Lincoln Hall Middle School |
74 | Not in DB | |
|
High School
Niles West High School |
219 | Not in DB | |
Property History
| DATE: | EVENT: | PRICE: | SOURCE: |
|---|---|---|---|
| 22 Apr, 2021 | Sold | $790,000 | MRED MLS |
| 20 Feb, 2021 | Under contract | $785,000 | MRED MLS |
| 16 Feb, 2021 | Listed for sale | $785,000 | MRED MLS |
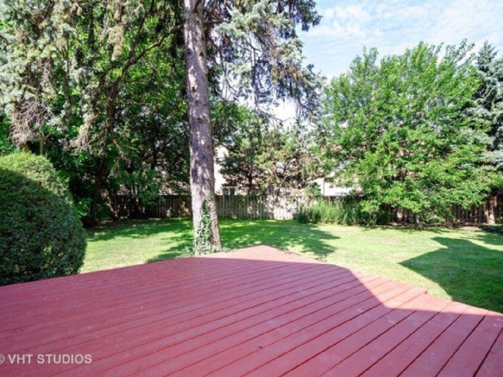
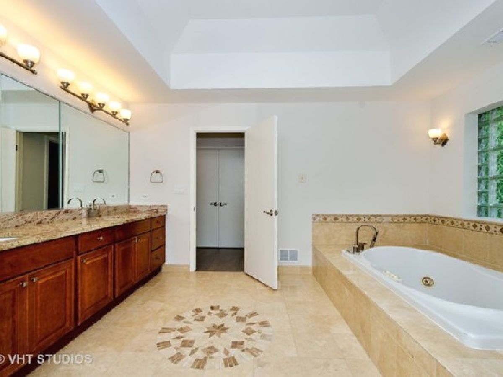
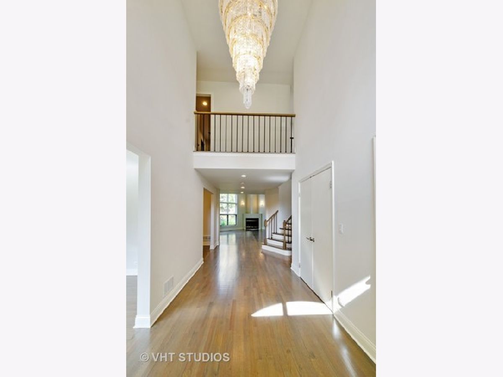
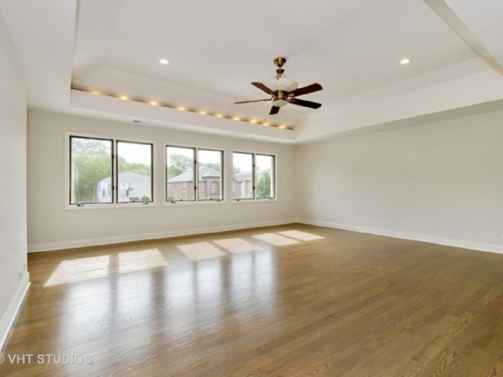
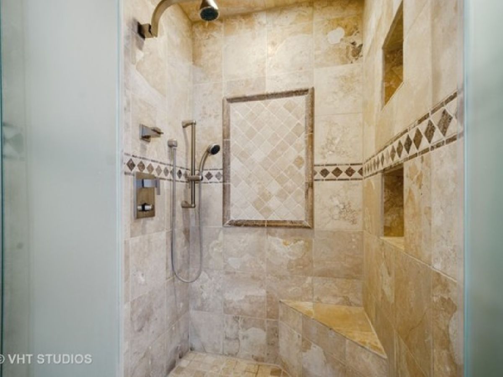
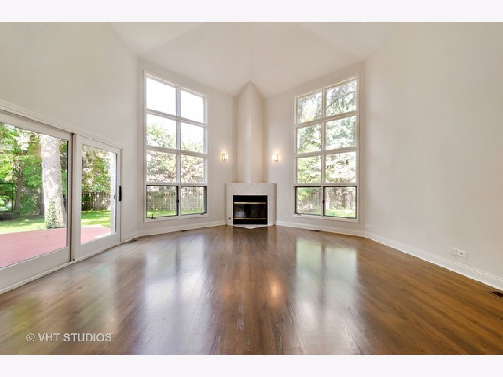
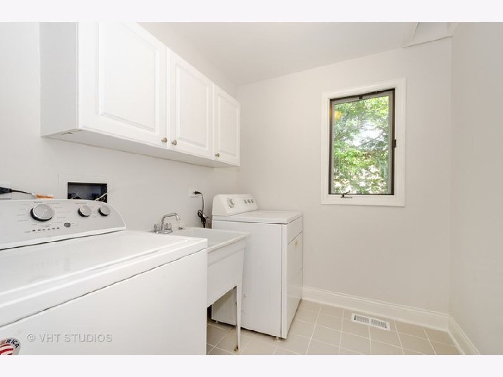
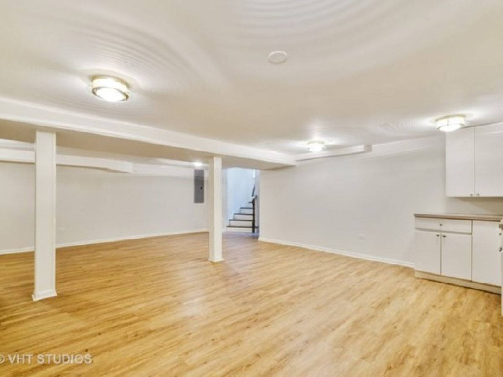
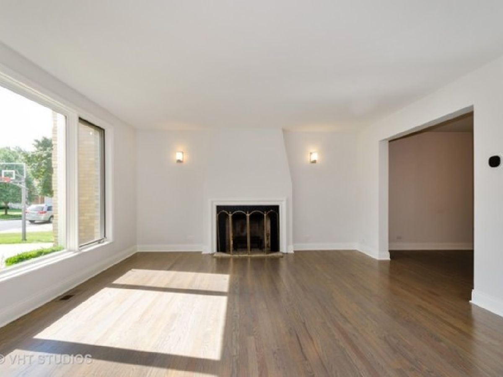
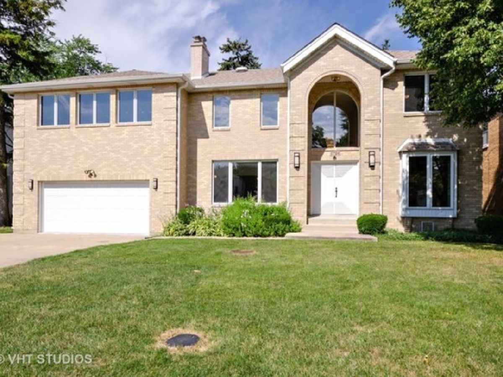
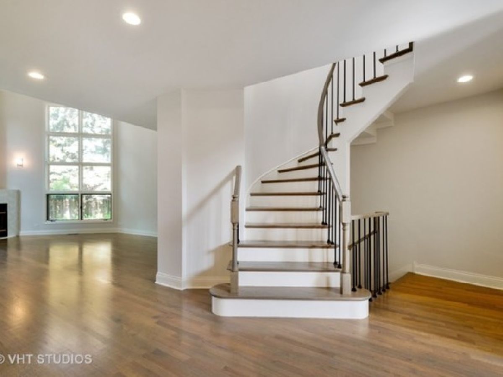
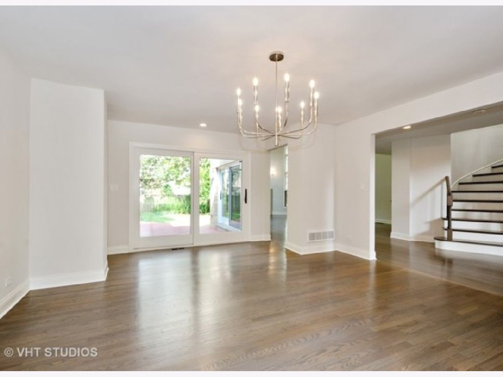
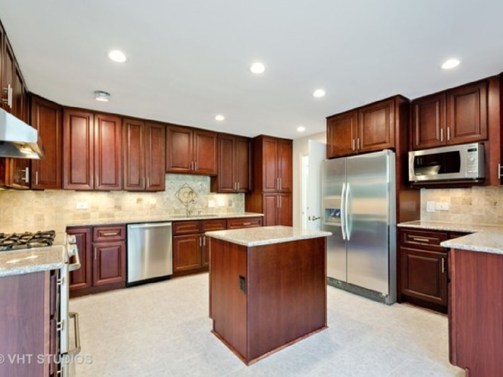
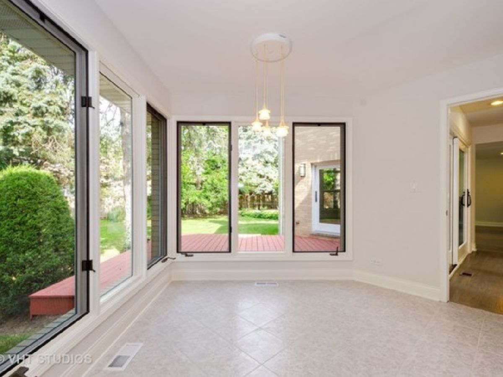
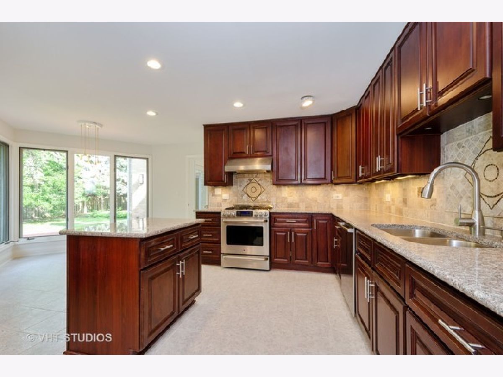
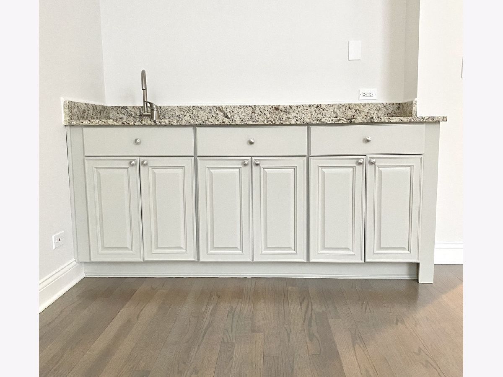
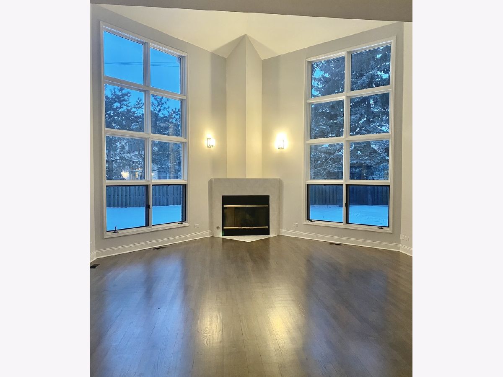
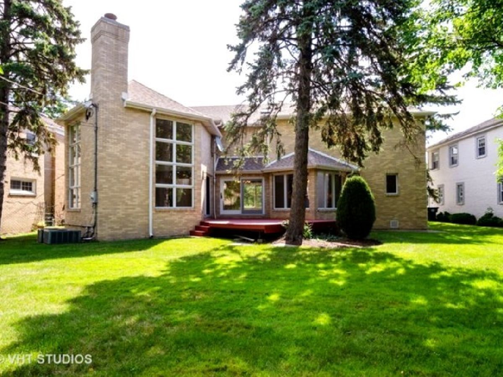
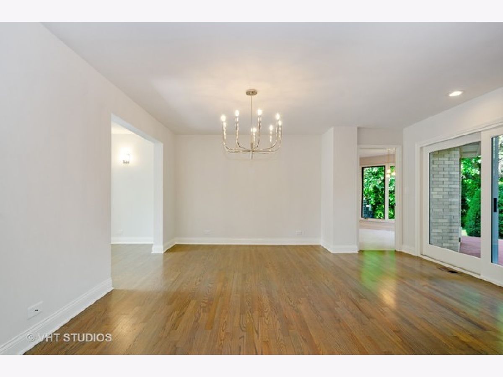
Room Specifics
Total Bedrooms: 5
Bedrooms Above Ground: 5
Bedrooms Below Ground: 0
Dimensions: —
Floor Type: Hardwood
Dimensions: —
Floor Type: Hardwood
Dimensions: —
Floor Type: Hardwood
Dimensions: —
Floor Type: —
Full Bathrooms: 4
Bathroom Amenities: —
Bathroom in Basement: 0
Rooms: Bedroom 5,Foyer,Recreation Room,Mud Room,Walk In Closet
Basement Description: Finished
Other Specifics
| 2 | |
| — | |
| — | |
| — | |
| — | |
| 75X129 | |
| — | |
| Full | |
| — | |
| Range, Microwave, Dishwasher, Refrigerator | |
| Not in DB | |
| Clubhouse, Park, Pool, Tennis Court(s) | |
| — | |
| — | |
| — |
Tax History
| Year | Property Taxes |
|---|---|
| 2021 | $18,920 |
Contact Agent
Nearby Similar Homes
Nearby Sold Comparables
Contact Agent
Listing Provided By
Park Shore Realty Inc.

