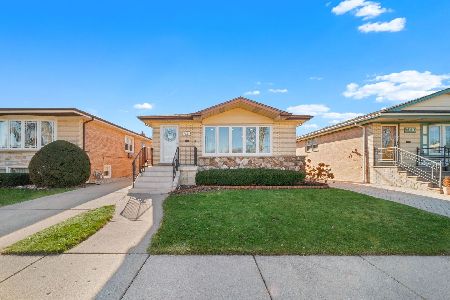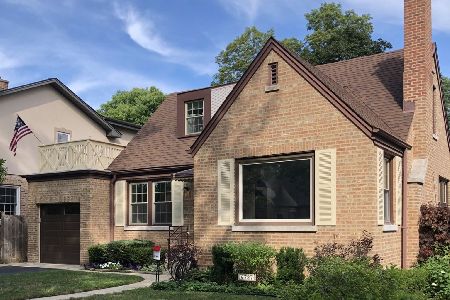6726 Loleta Avenue, Forest Glen, Chicago, Illinois 60646
$730,000
|
Sold
|
|
| Status: | Closed |
| Sqft: | 3,301 |
| Cost/Sqft: | $224 |
| Beds: | 4 |
| Baths: | 4 |
| Year Built: | 1936 |
| Property Taxes: | $10,792 |
| Days On Market: | 783 |
| Lot Size: | 0,00 |
Description
Well-maintained and thoughtfully designed English Tudor style home, combining classic Tudor architecture with modern amenities and ample space for comfortable living. Four plus bedrooms, offering flexibility for various needs. Four full baths, including two brand new bathrooms on the second level. High, coved ceilings and hardwood floors in the living room and dining room providing an elegant and inviting atmosphere, converted gas fireplace in living room. Spacious kitchen with maple cabinets, ceramic tile floor and backsplash, stainless steel appliances, and a generous eating area. A full bath is conveniently located on every level. A versatile bedroom/office with a custom built in library is located on the main level, catering to different lifestyle preferences and needs. Finished basement with a fireplace, adding a cozy and functional element to the living space along with a fifth bedroom and a full bath, perfect for guests or teens. Tons of storage. Side drive leads to two car garage and fenced yard. A deck off the kitchen overlooks a lush yard, offering a peaceful and private outdoor retreat. Zoned heat and air conditioning, skylights allow for light and bright second level, new roof 2021. Excellent location! Walk to Schools, park, train and town!
Property Specifics
| Single Family | |
| — | |
| — | |
| 1936 | |
| — | |
| — | |
| No | |
| — |
| Cook | |
| — | |
| 0 / Not Applicable | |
| — | |
| — | |
| — | |
| 11937081 | |
| 10324050220000 |
Nearby Schools
| NAME: | DISTRICT: | DISTANCE: | |
|---|---|---|---|
|
Grade School
Wildwood Elementary School |
299 | — | |
|
Middle School
Wildwood Elementary School |
299 | Not in DB | |
|
High School
Taft High School |
299 | Not in DB | |
Property History
| DATE: | EVENT: | PRICE: | SOURCE: |
|---|---|---|---|
| 24 Feb, 2014 | Sold | $615,000 | MRED MLS |
| 14 Jan, 2014 | Under contract | $639,900 | MRED MLS |
| 22 Dec, 2013 | Listed for sale | $639,900 | MRED MLS |
| 29 Dec, 2023 | Sold | $730,000 | MRED MLS |
| 3 Dec, 2023 | Under contract | $739,900 | MRED MLS |
| 2 Dec, 2023 | Listed for sale | $739,900 | MRED MLS |
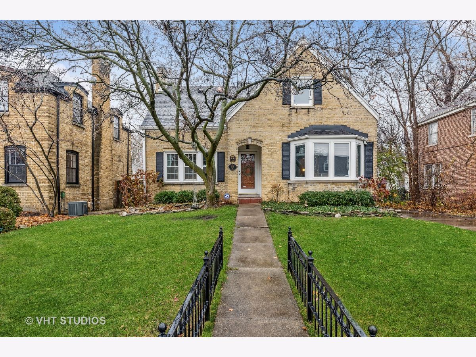
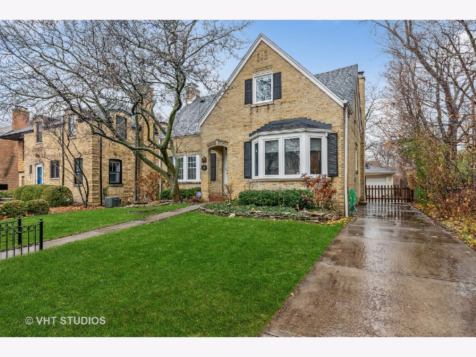
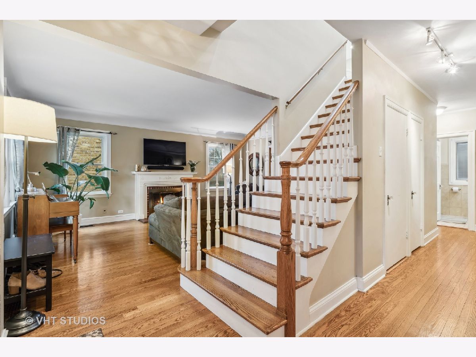
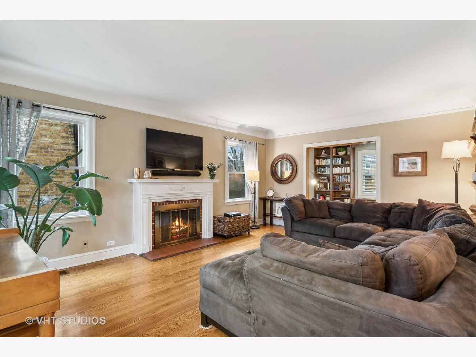
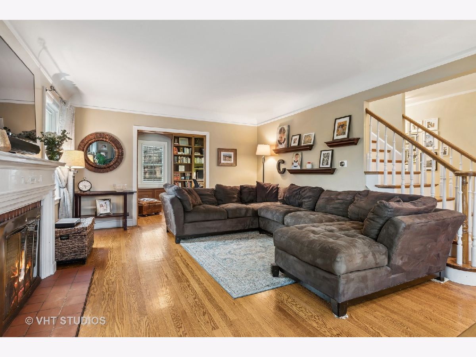
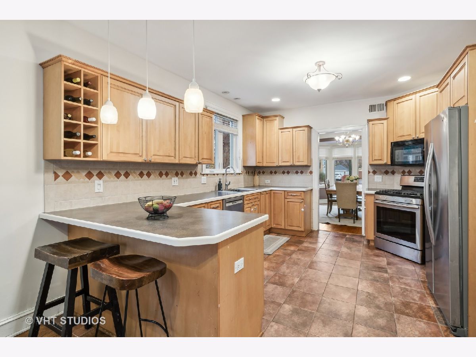
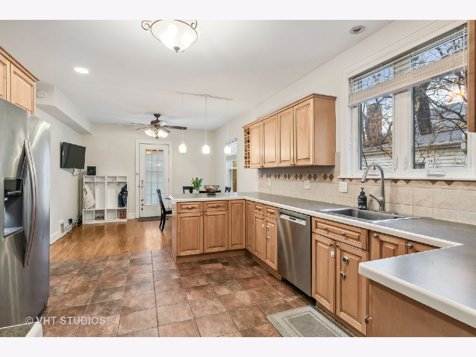
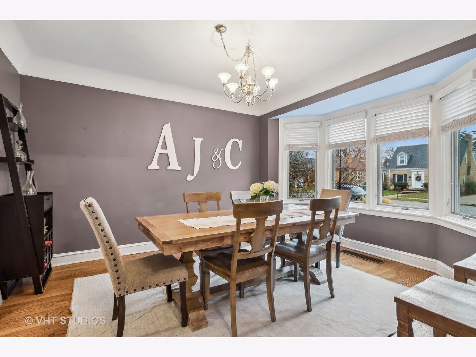
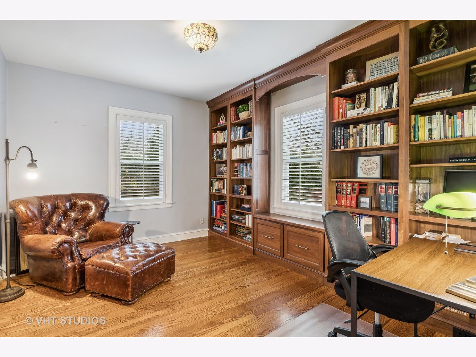
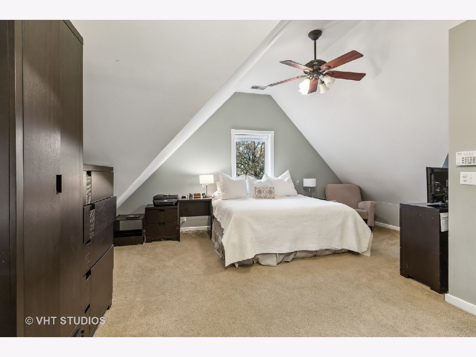
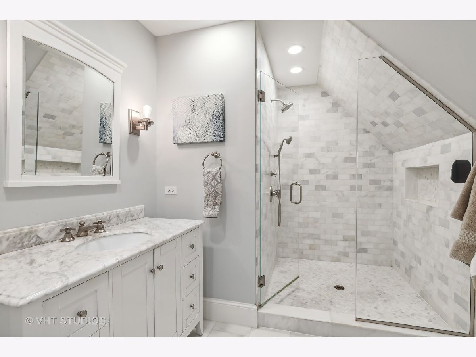
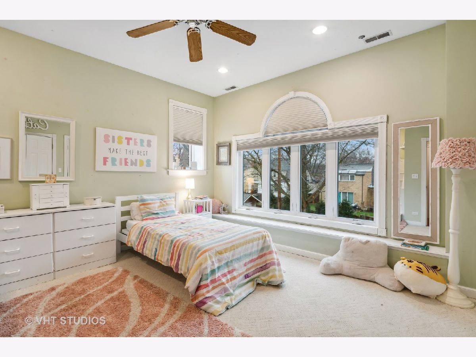
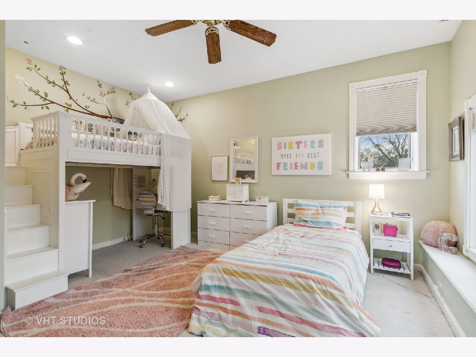
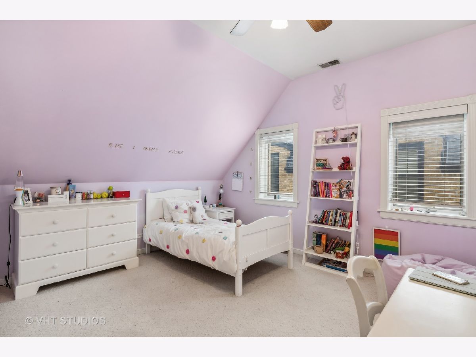
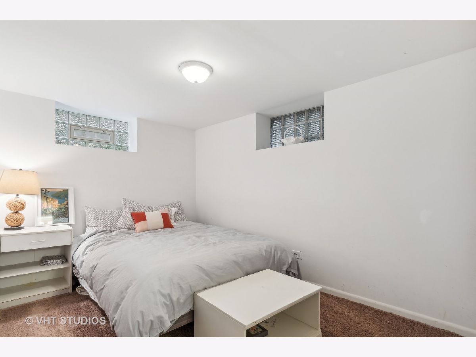
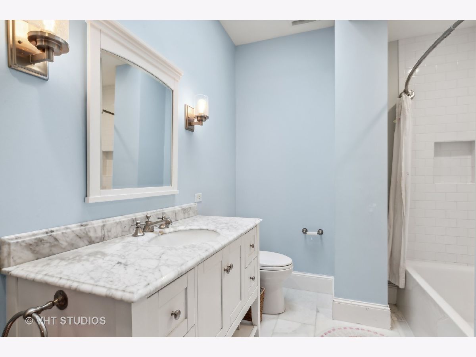
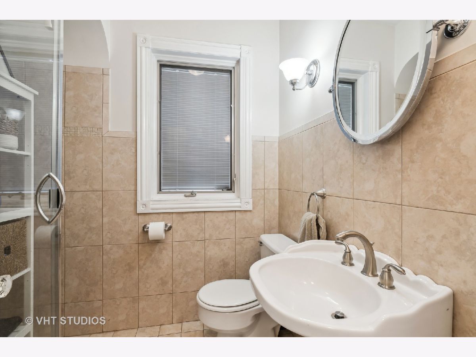
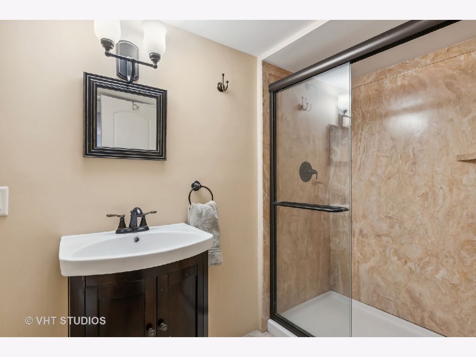
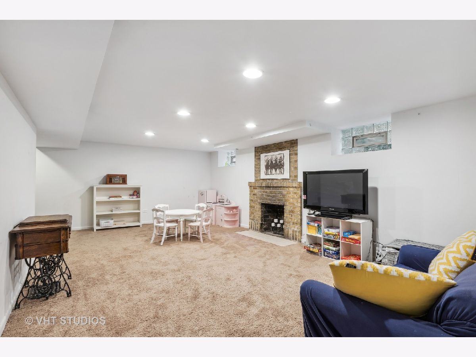
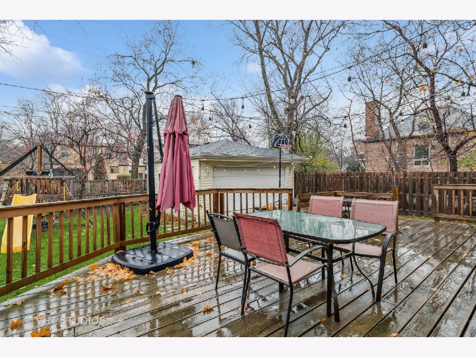
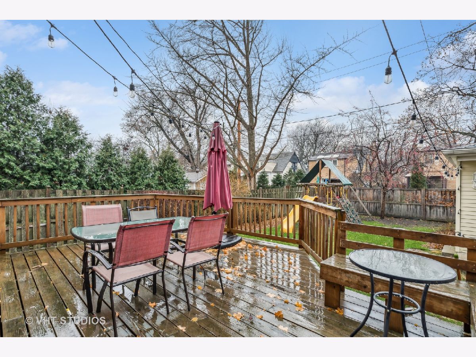
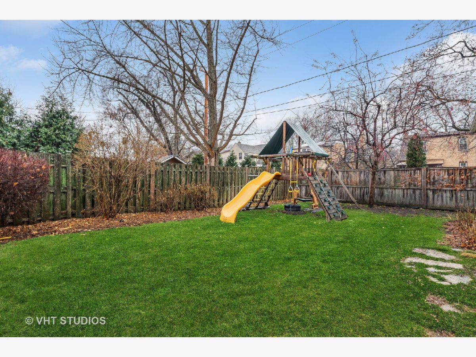
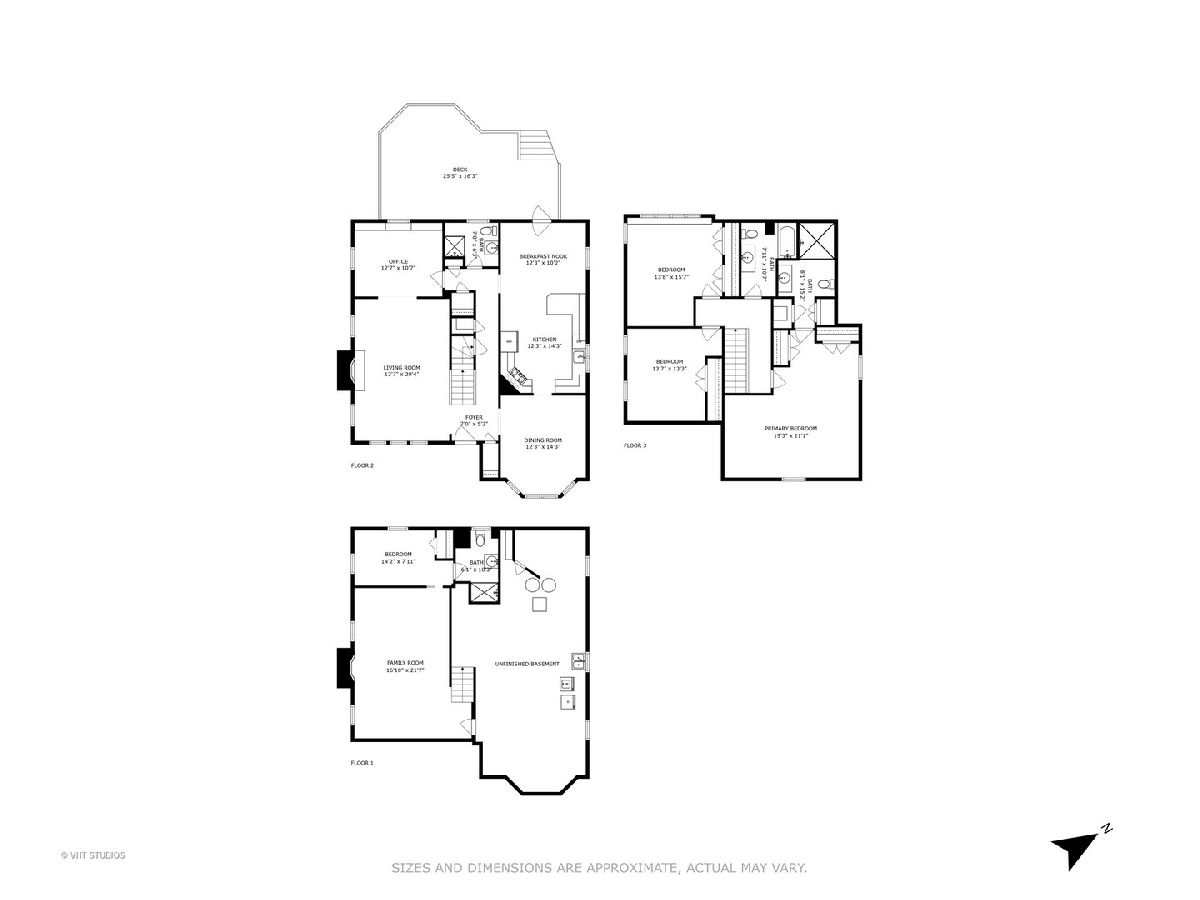
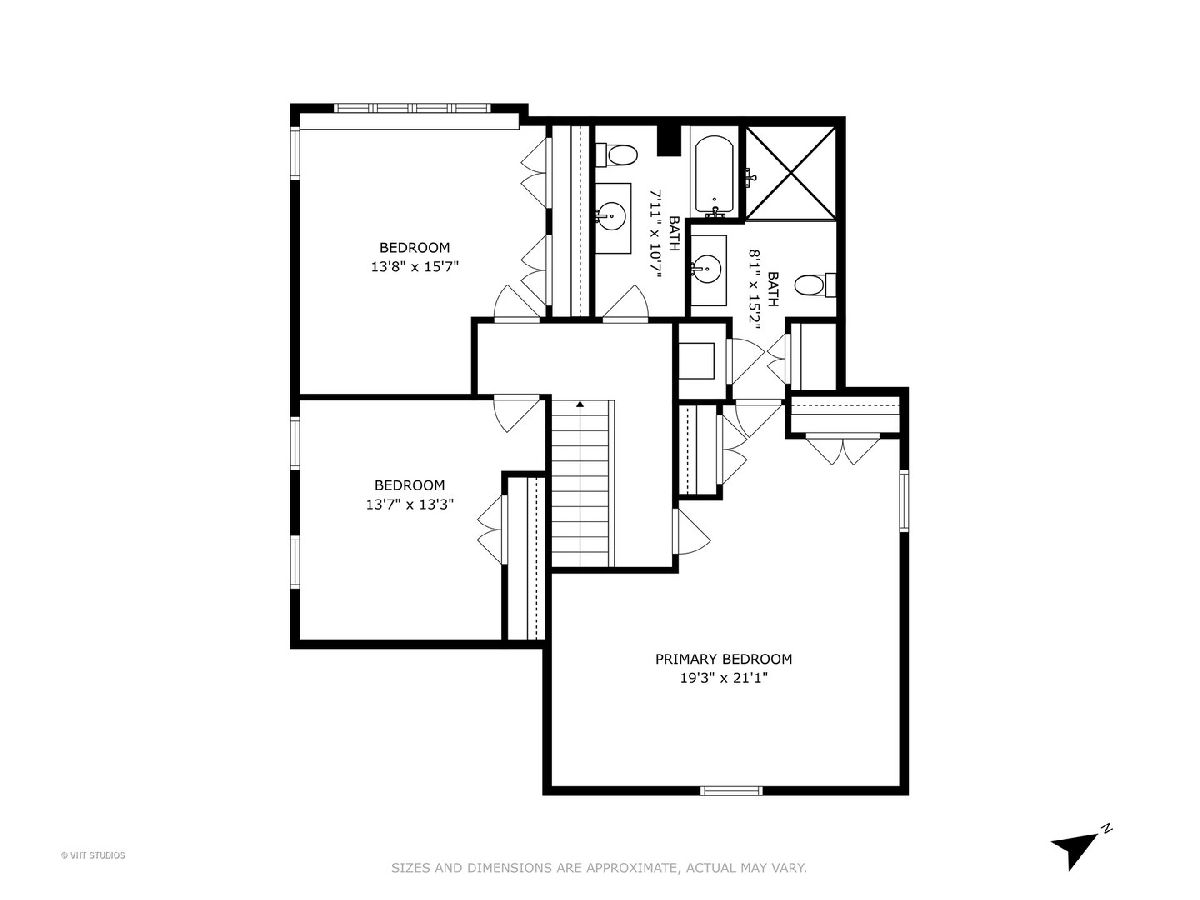
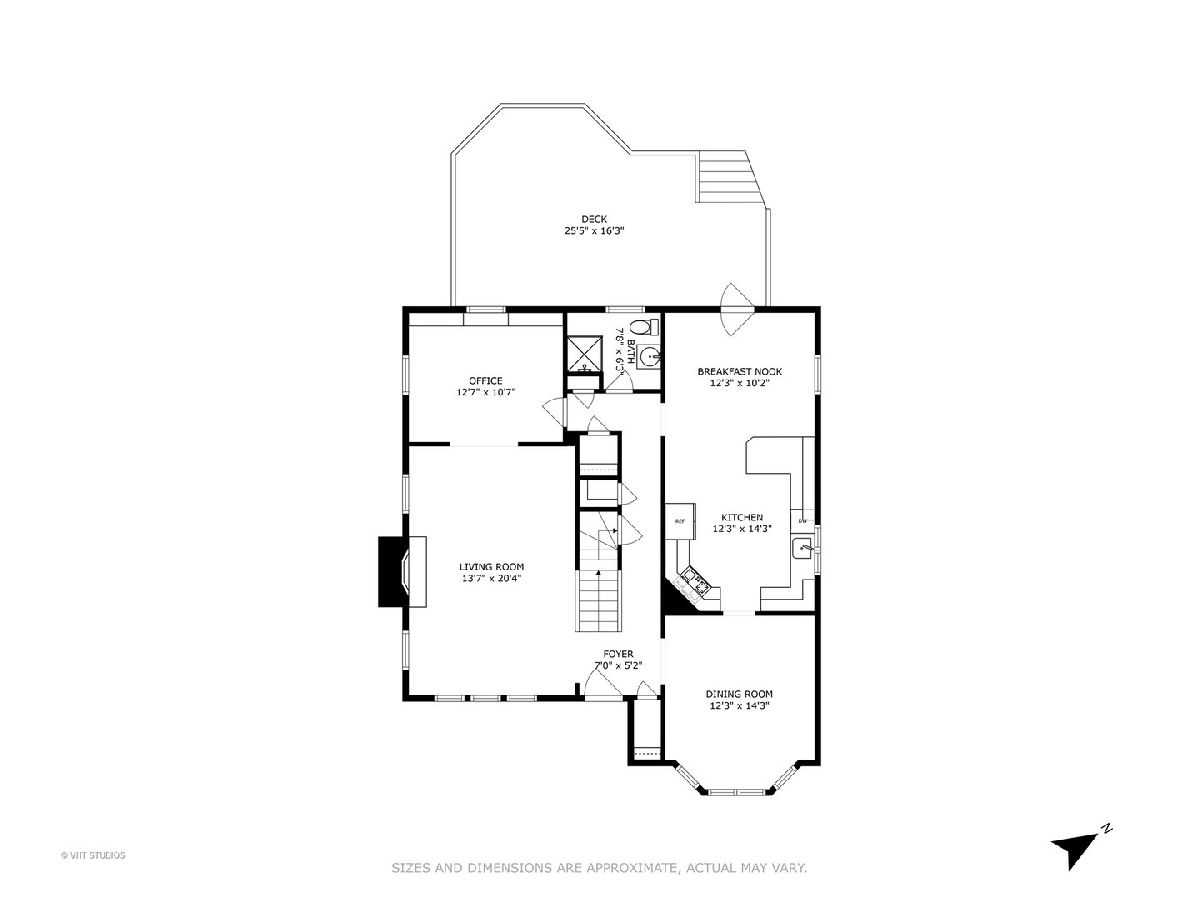
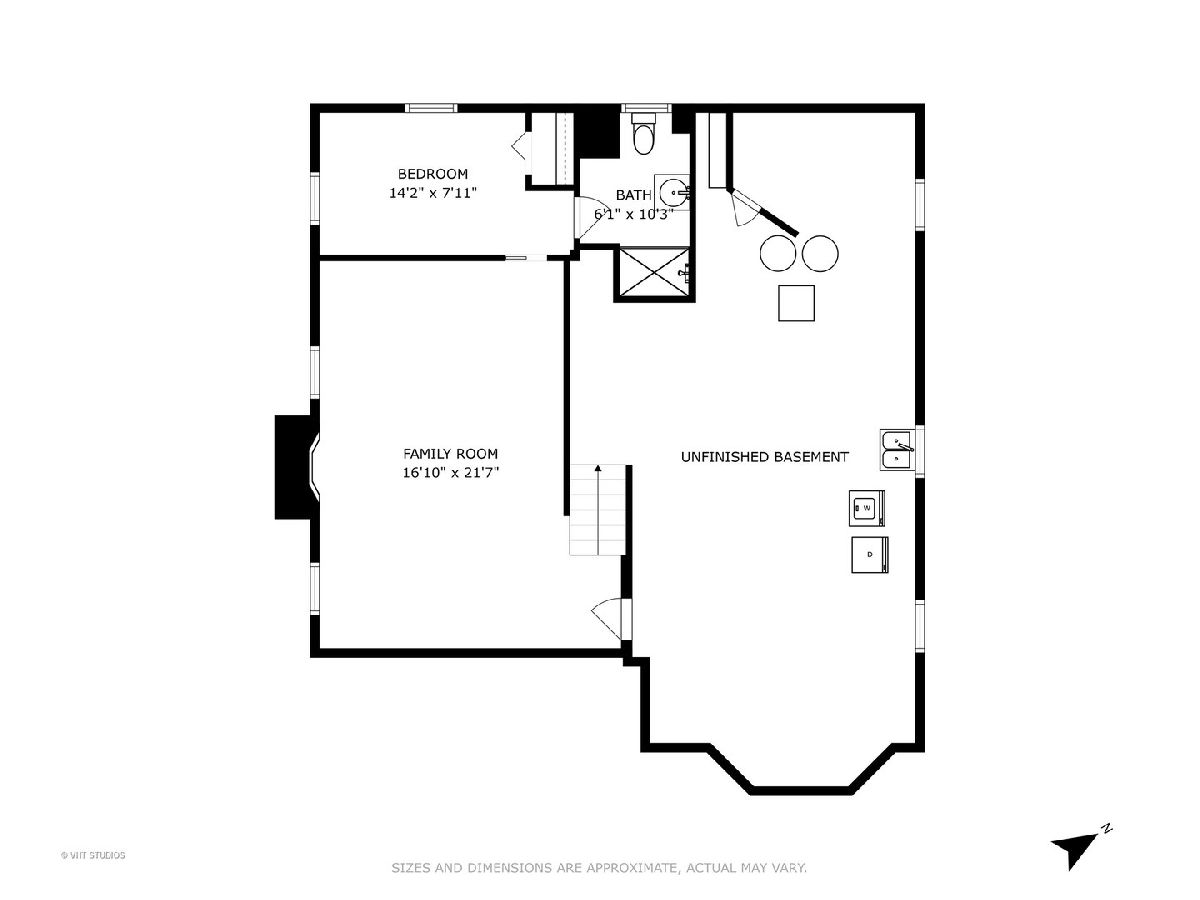
Room Specifics
Total Bedrooms: 5
Bedrooms Above Ground: 4
Bedrooms Below Ground: 1
Dimensions: —
Floor Type: —
Dimensions: —
Floor Type: —
Dimensions: —
Floor Type: —
Dimensions: —
Floor Type: —
Full Bathrooms: 4
Bathroom Amenities: —
Bathroom in Basement: 1
Rooms: —
Basement Description: Partially Finished
Other Specifics
| 2 | |
| — | |
| Concrete,Side Drive | |
| — | |
| — | |
| 50 X 125 | |
| — | |
| — | |
| — | |
| — | |
| Not in DB | |
| — | |
| — | |
| — | |
| — |
Tax History
| Year | Property Taxes |
|---|---|
| 2014 | $7,699 |
| 2023 | $10,792 |
Contact Agent
Nearby Similar Homes
Nearby Sold Comparables
Contact Agent
Listing Provided By
Baird & Warner



